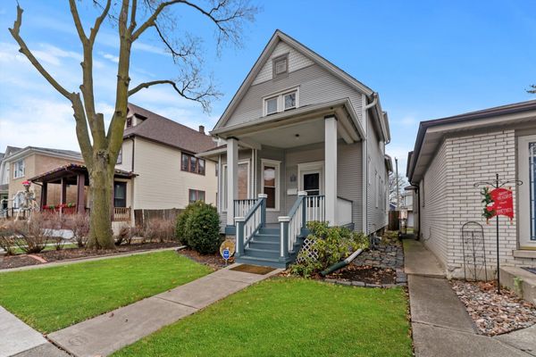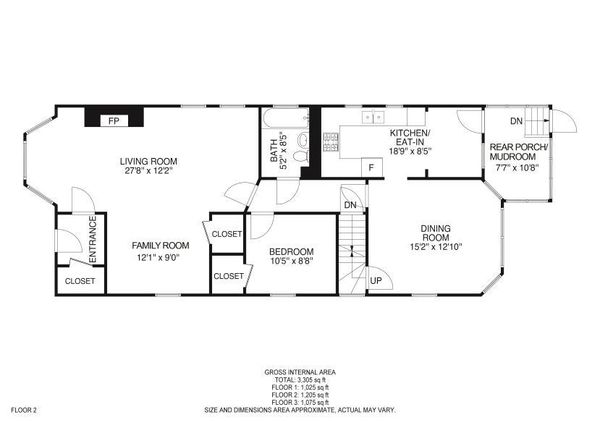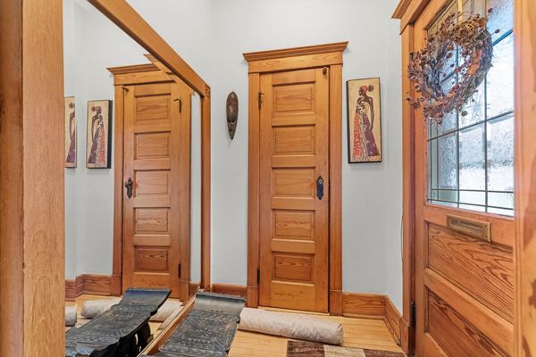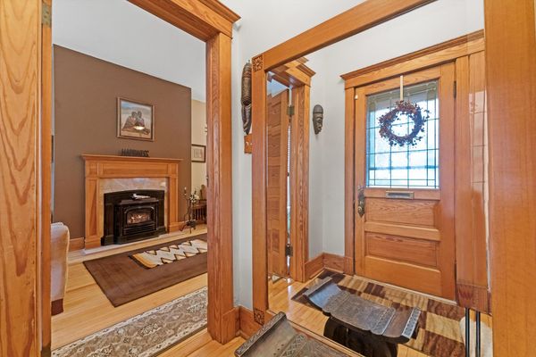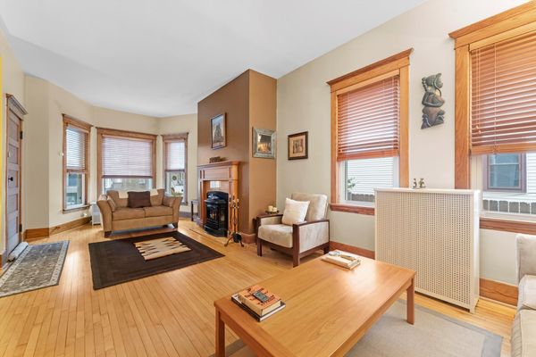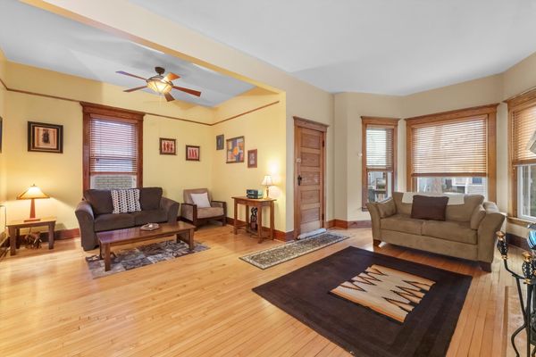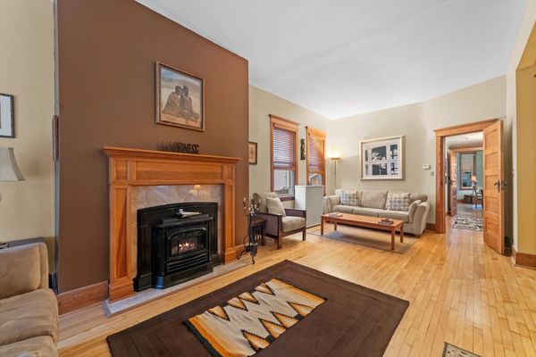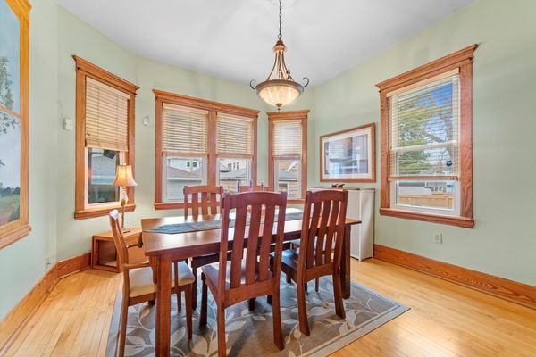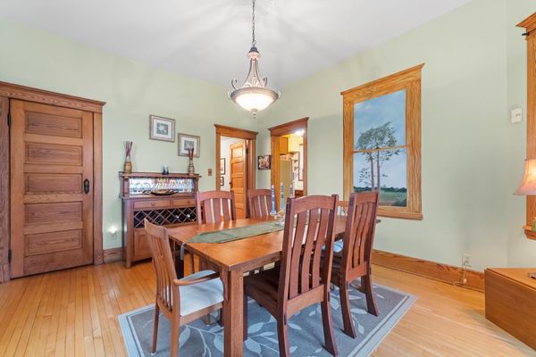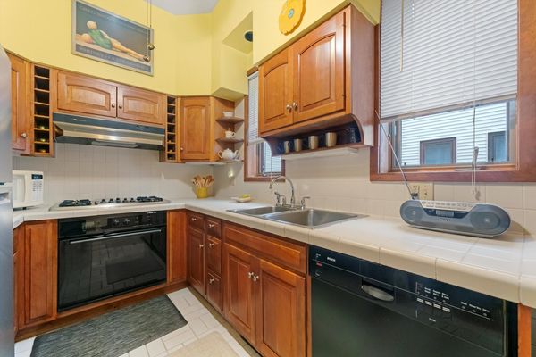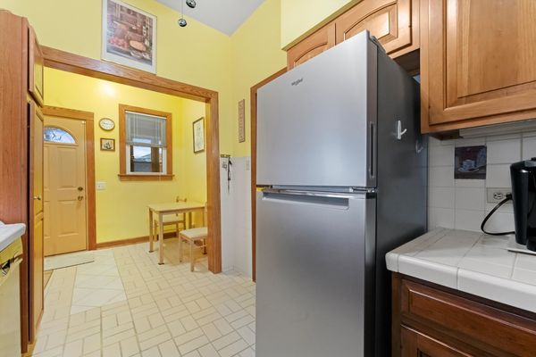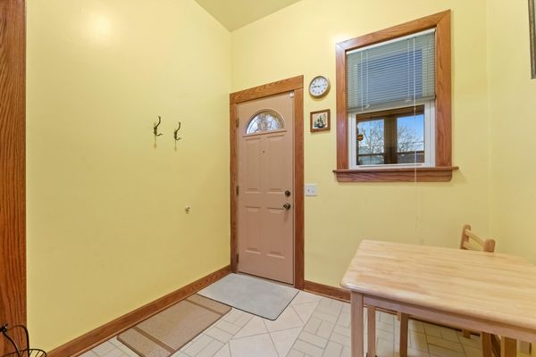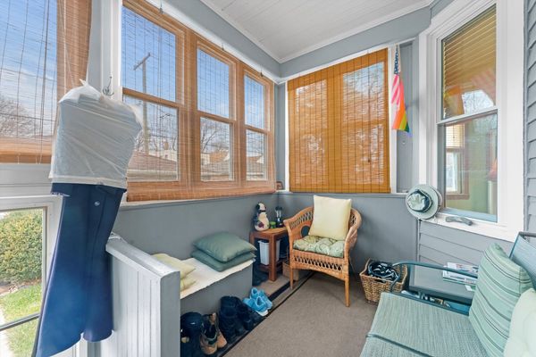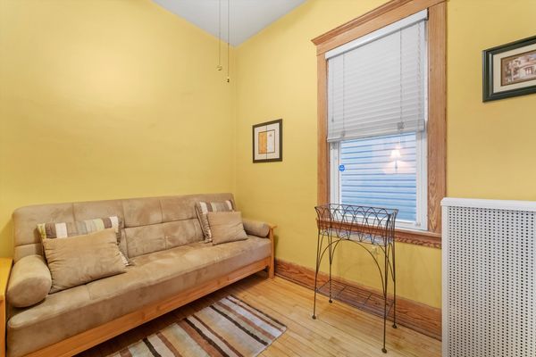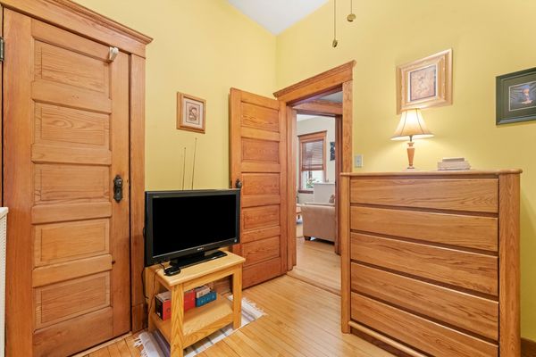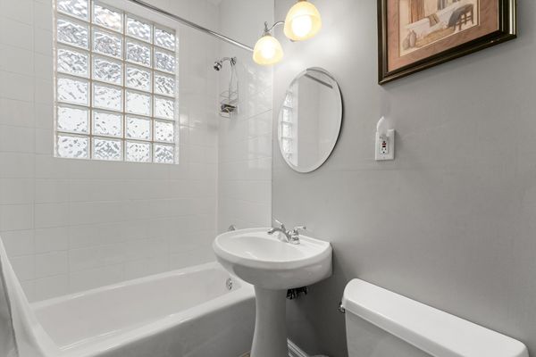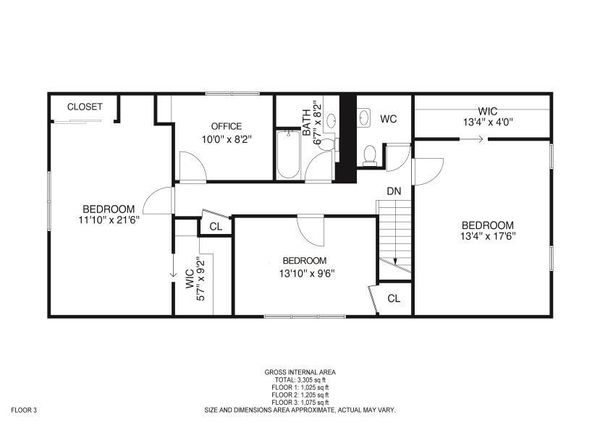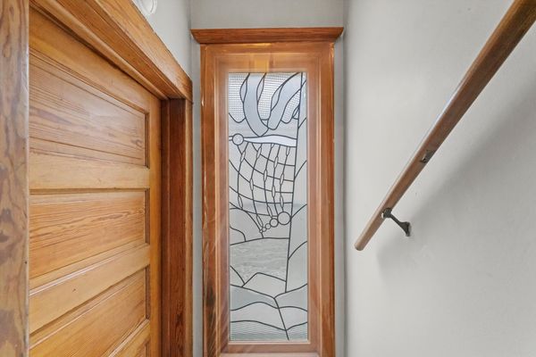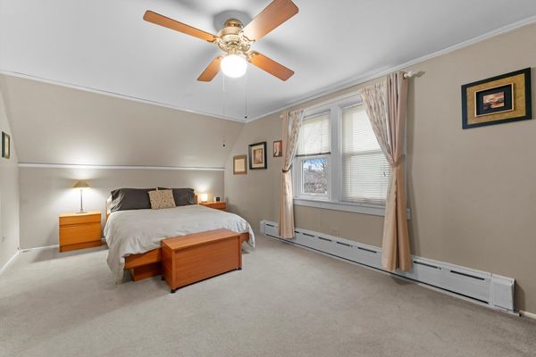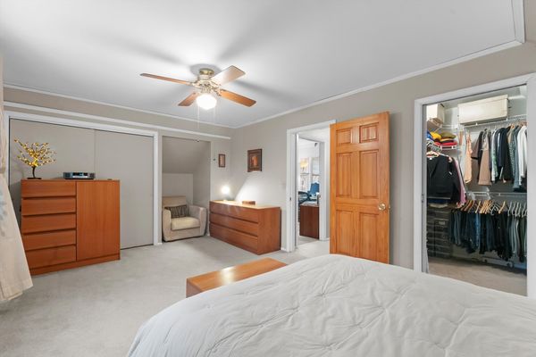1017 Elgin Avenue
Forest Park, IL
60130
About this home
Beautiful home in desirable Forest Park! Meticulously maintained 4+ bedroom, 2 full and 2 half bath residence. Home features gorgeous original details, including natural woodwork, hardwood floors, and 12-foot high ceilings that create an elegant atmosphere throughout. First floor features a spacious and gracious formal living room adorned with a fireplace, creating a cozy focal point. The bright dining room enhances the elegance, offering a perfect setting for entertaining guests and enjoying delightful meals. Kitchen features lovely cherry cabinets and a breakfast nook. There is a charming rear enclosed porch overlooking the yard that doubles as a mudroom. First floor also has a bedroom and full bath. The 2nd floor features three bedrooms, home office and 1.5 baths. You will love the walk-in closet in the primary bedroom! The basement adds a full third level of living space, with a double family room, workout room, 5th bedroom/office, laundry room, ample storage and 2nd half bath. Great fenced yard with large patio and 2.5 car garage completes this property. Roof on home/garage, fence and gutters replaced within the last few years. Most windows have been replaced and basement has a drainage tile, sump pump dual system! Wonderful location, enjoy easy access to the El, HOT downtown Forest Park, and expressways. Don't miss the opportunity to make cherished memories in this delightful home!
