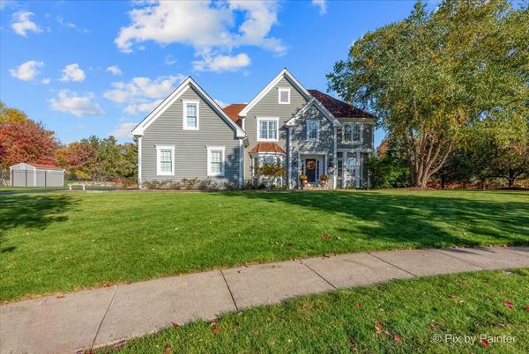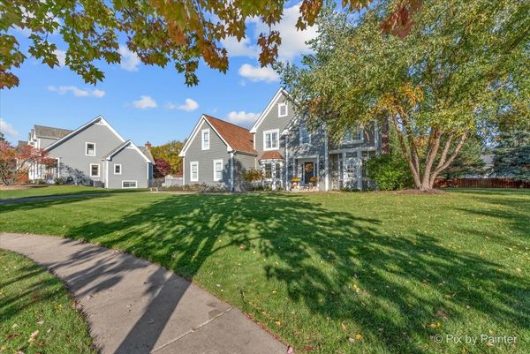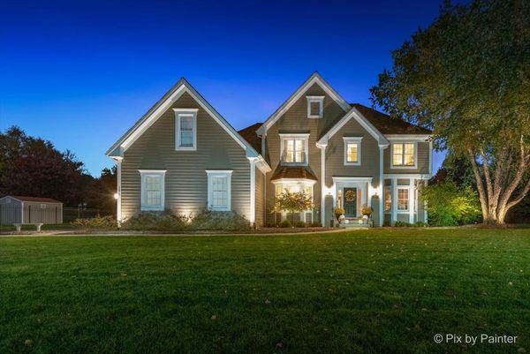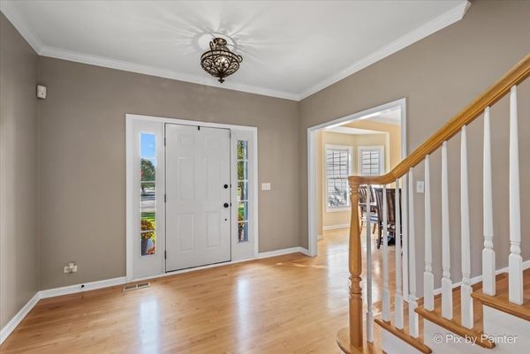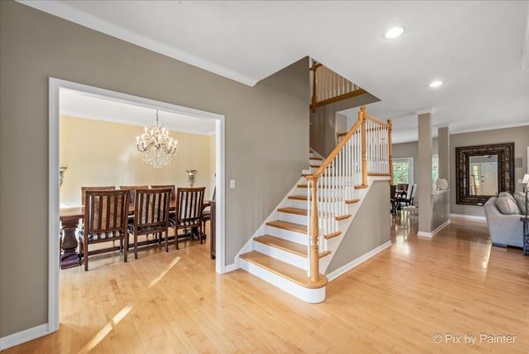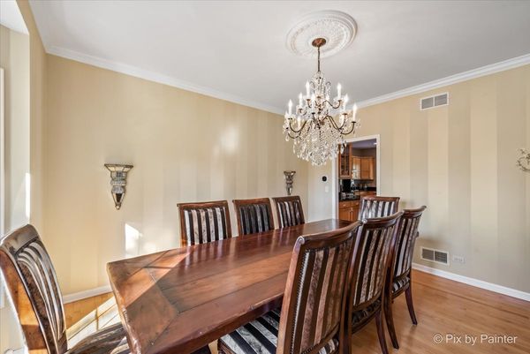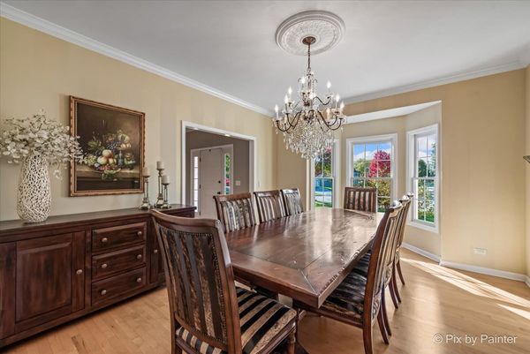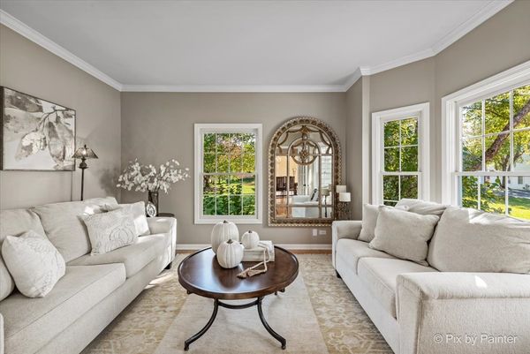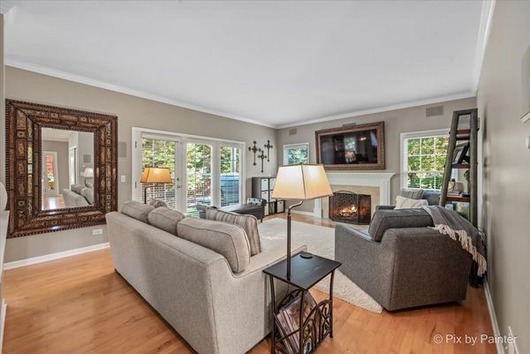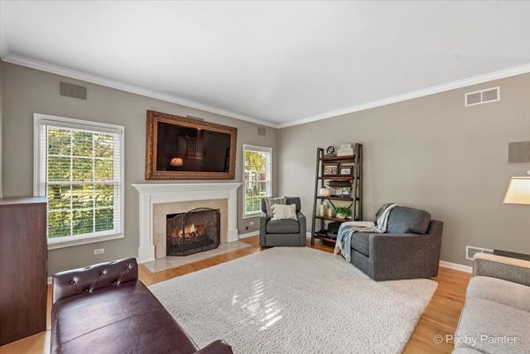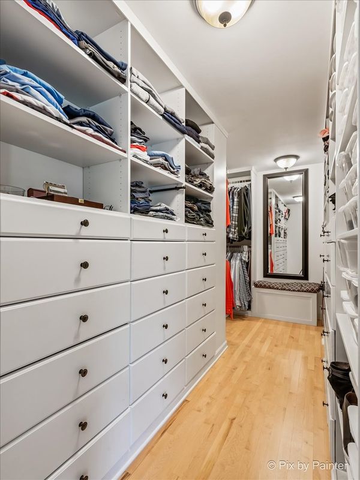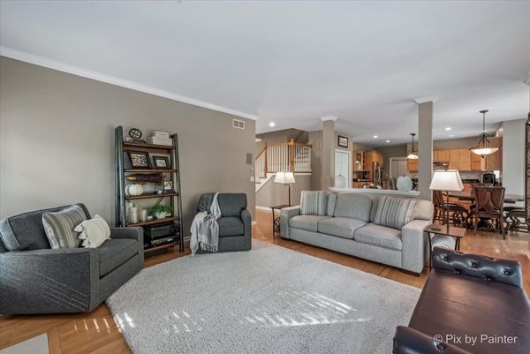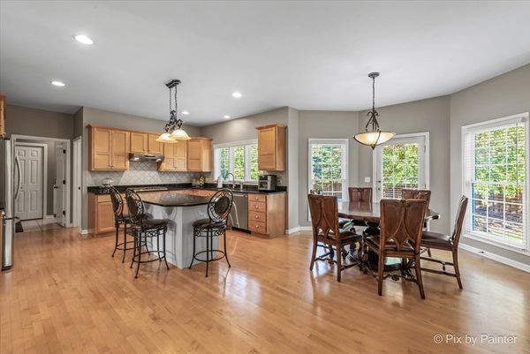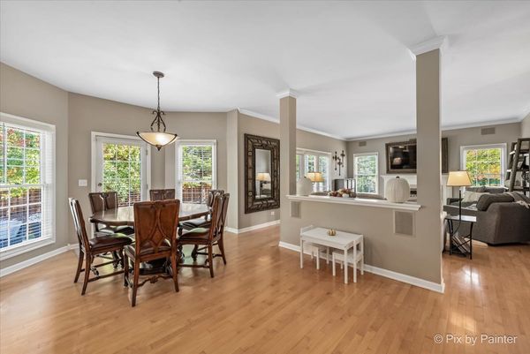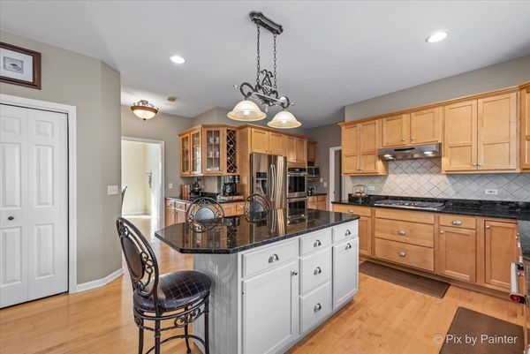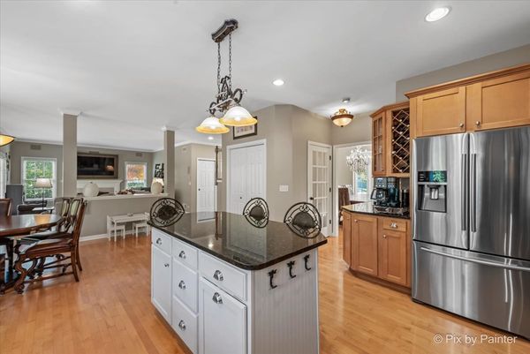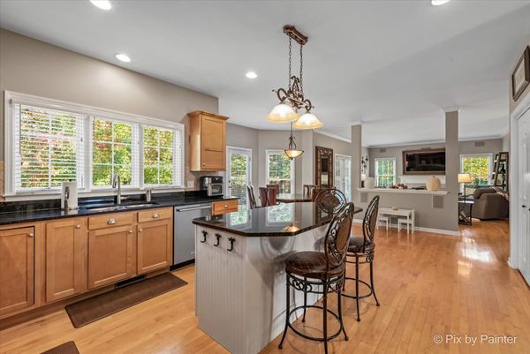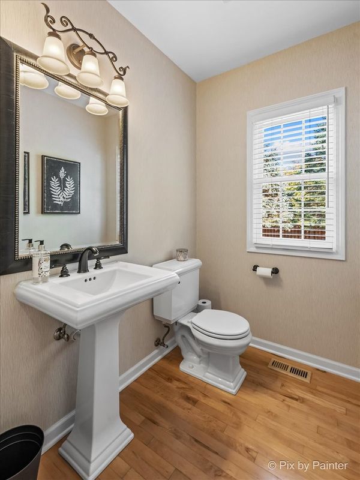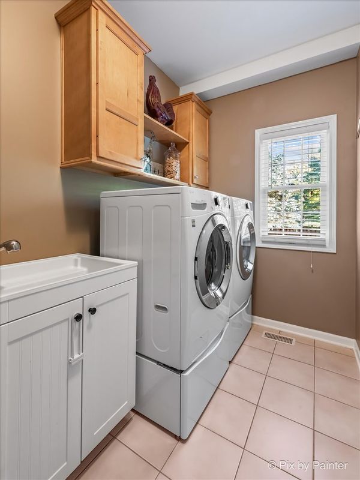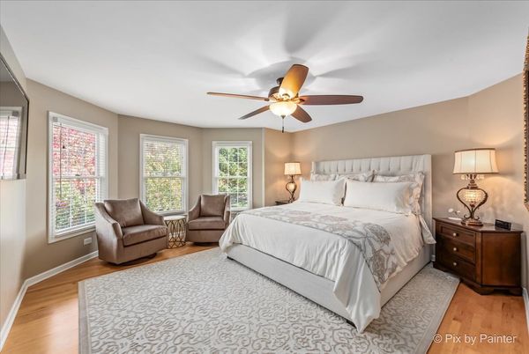1017 Dove Way
Cary, IL
60013
About this home
Welcome to your dream home! Nestled in the highly sought-after White Oaks neighborhood, this magnificent custom-built beauty is a true testament to luxury, style, and craftsmanship. With 5 bedrooms and 4.1 bathrooms, this residence offers the perfect blend of space, comfort, and elegance for your family. Step inside and be greeted by a beautifully designed interior that's both welcoming and functional. The gourmet kitchen is a chef's delight, featuring Kitchen Aid appliances, granite countertops, and custom maple cabinetry. Enjoy your meals in the breakfast room or in the bright and airy dining area. The spacious living room with a cozy fireplace is perfect for gatherings and entertaining. Upstairs, the primary suite is a true oasis, offering a peaceful escape from the world. It boasts a spa-like ensuite bathroom, enormous a walk-in closet. Each of the additional bedrooms is generously sized and has access to either private bathroom or jack and jill bath. The basement is an entertainers' dream with large recreation area, wet bar, and wine cellar. Rounding out the basement is an additional bedroom, bathroom and office. Surround sound system spans in the family room & kitchen and down into the basement as well. The backyard is a true haven, complete with outdoor entertaining area and lush landscaping. Conveniently located with easy access to schools, parks, and all that Cary has to offer. Don't miss your chance to call it yours!
