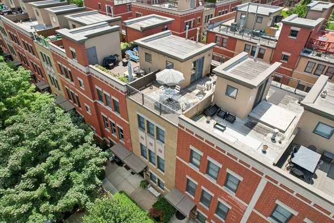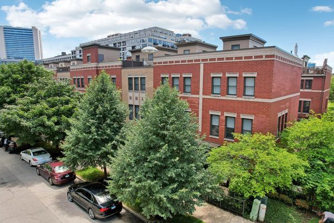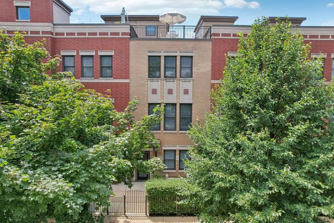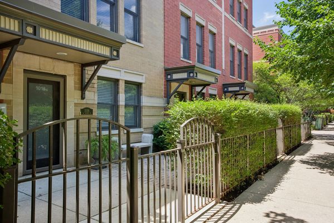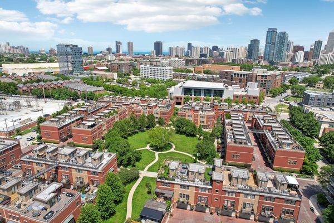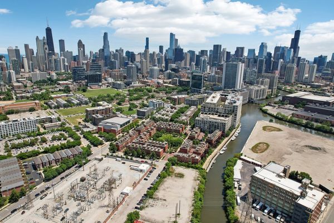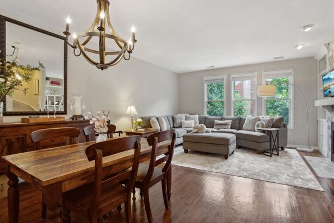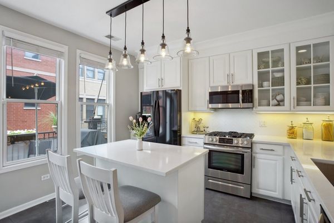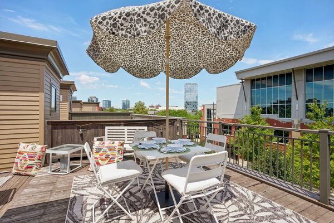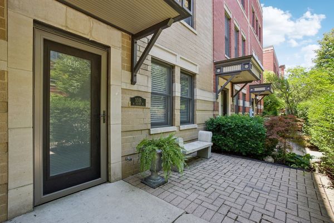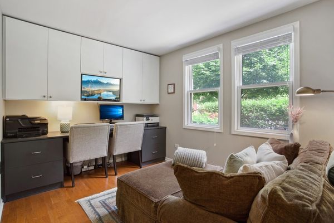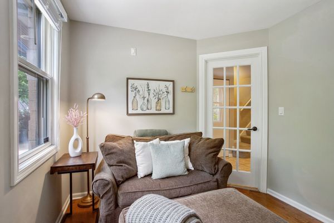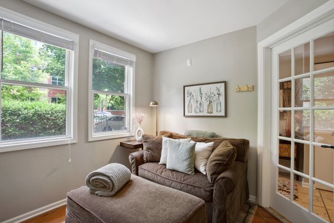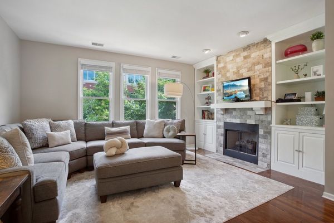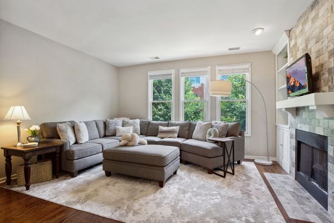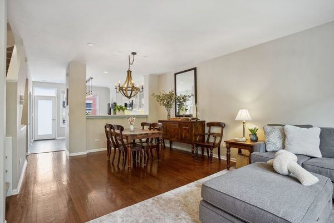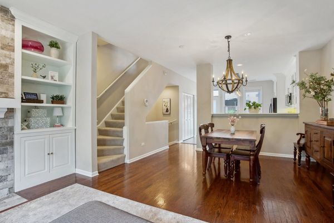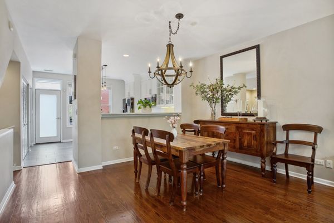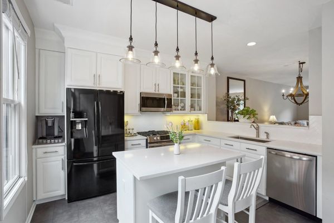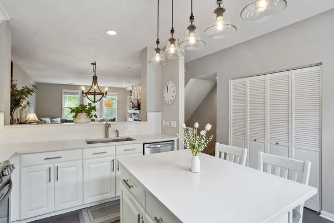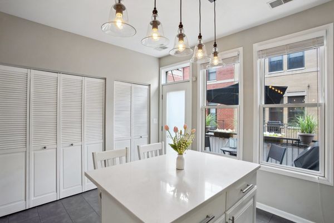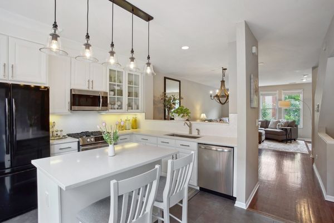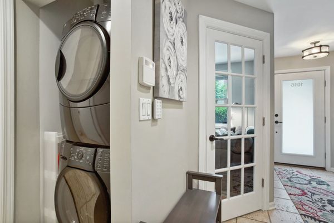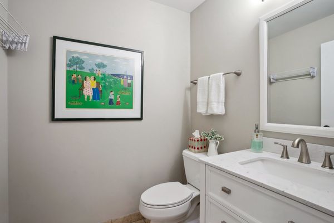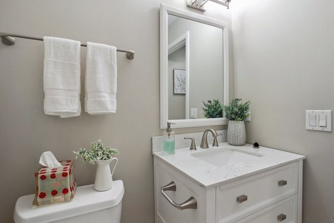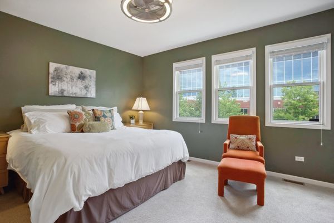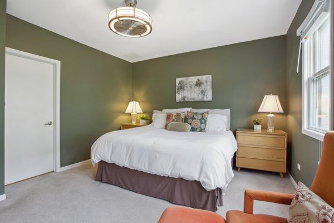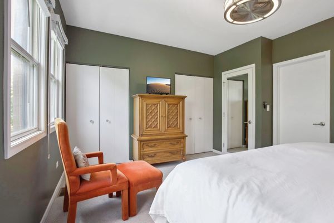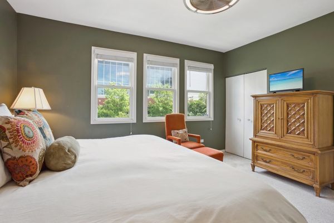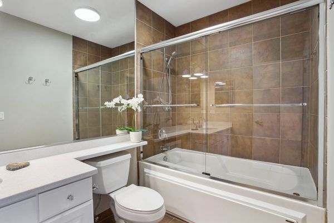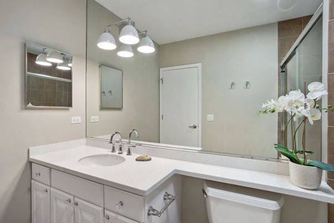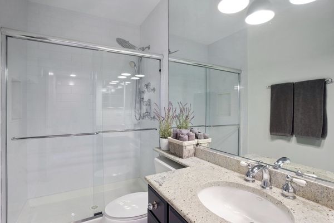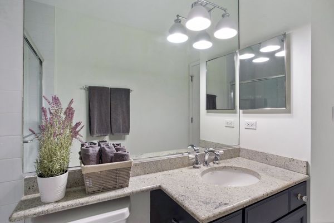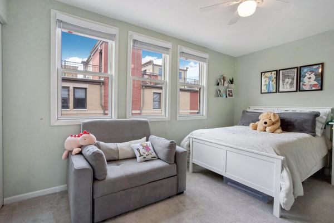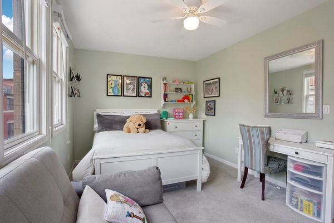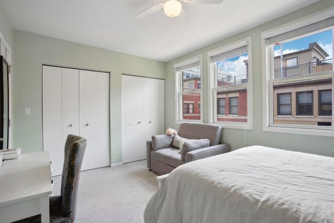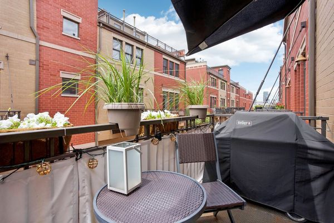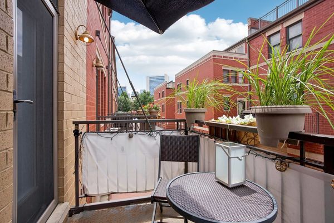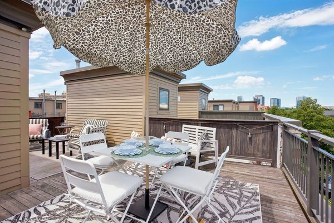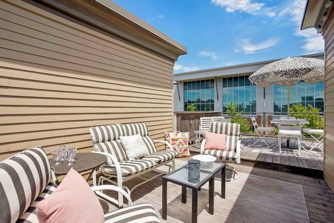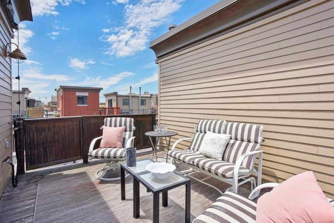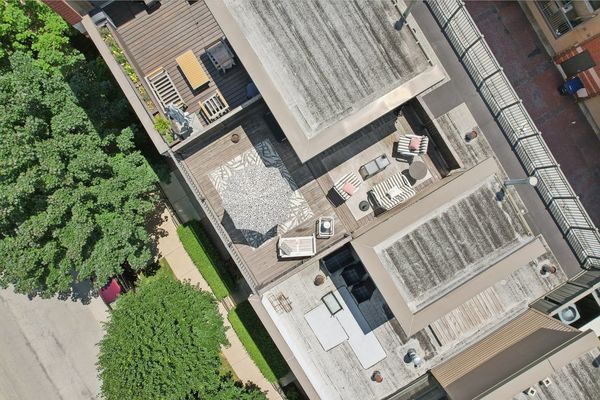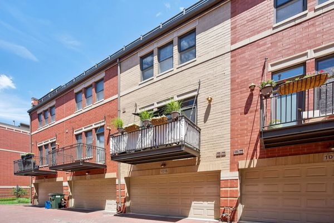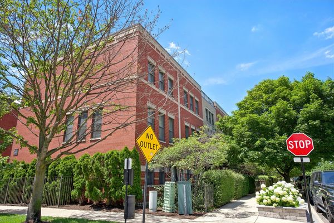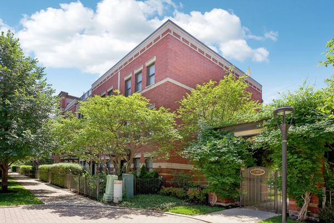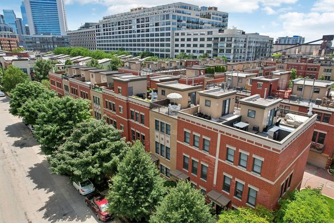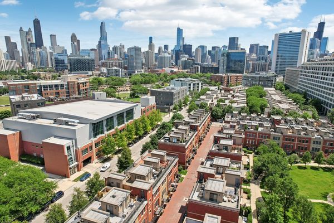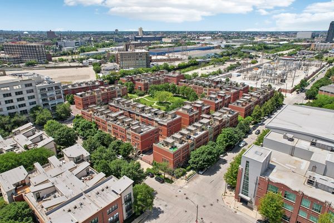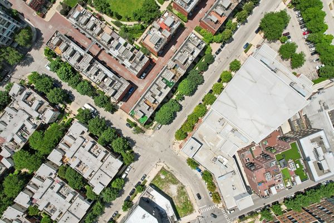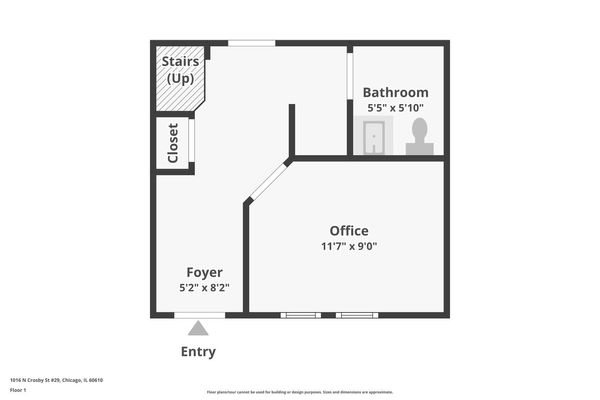1016 N Crosby Street
Chicago, IL
60610
About this home
Luxury Living Awaits in River Village! Experience the best of city living in this meticulously maintained townhome, lovingly cared for by its original owner. With 3 bedrooms, 2.5 baths, and custom Elfa closet systems, this home perfectly combines modern luxury and urban convenience. Step inside to find sun-filled spaces and versatile living areas. The main level offers a bright bedroom, currently set up as a home office, alongside a convenient half bath and a laundry area to streamline daily tasks. On the second floor, an inviting living room showcases hardwood floors, custom built-ins, and a cozy gas fireplace with a brand-new mantle and stone wall accent. The fully updated kitchen is a chef's delight, featuring stainless steel appliances, sleek white quartz countertops, matching cabinetry, and stylish slate flooring. Step through the glass doors onto your private balcony, perfect for morning coffee or evening unwinding. The third floor houses the primary and secondary bedrooms, each with recently updated private full baths, creating a comfortable retreat for everyone. The fourth-floor rooftop deck is the true showstopper, boasting panoramic views of the Chicago skyline-a perfect spot for entertaining or relaxing with a stunning backdrop. An attached 2-car garage, with a durable floor coating from 2019, adds convenience to this city oasis. Nestled in the heart of River Village, you'll enjoy access to outdoor amenities, including a peaceful 1-acre private park and a scenic river walk along the Chicago River. Located in the desirable Ogden Elementary and Lincoln Park High School districts, this home provides a blend of luxury, community, and top-notch education options. Don't miss the opportunity to make this stunning townhome your urban sanctuary!
