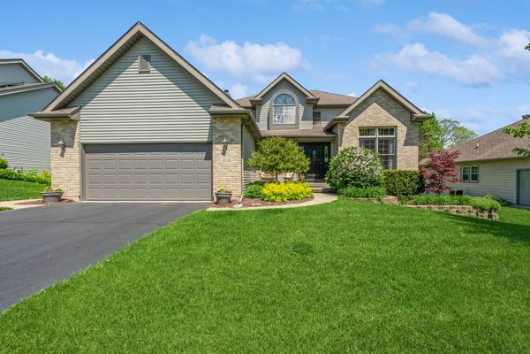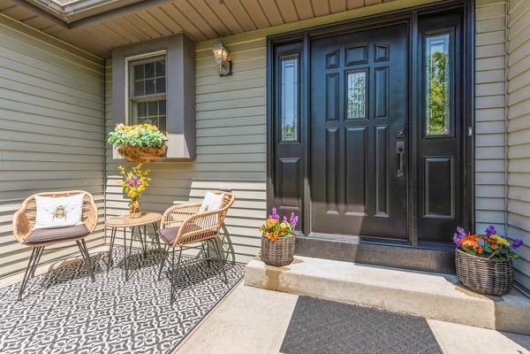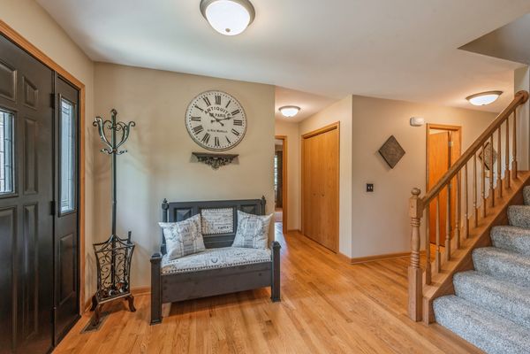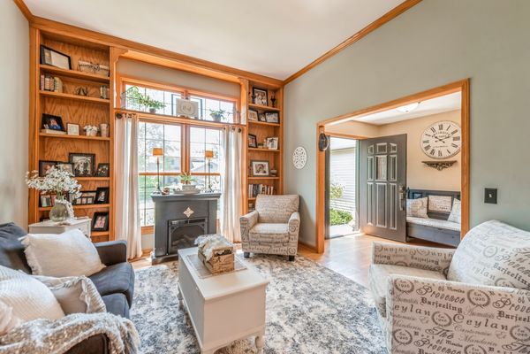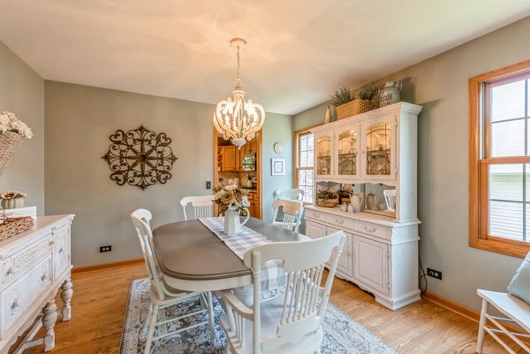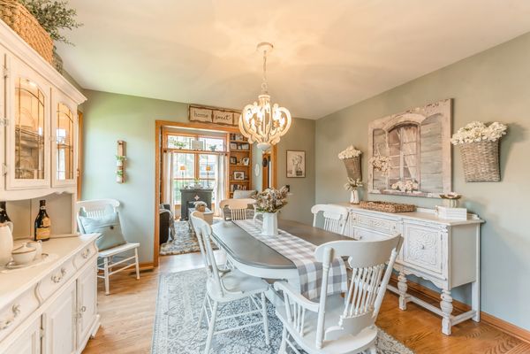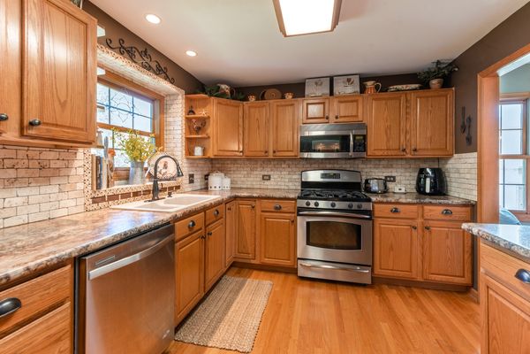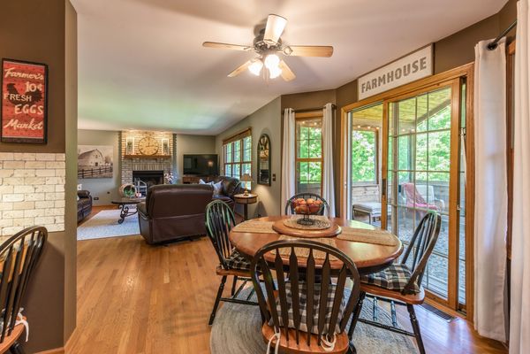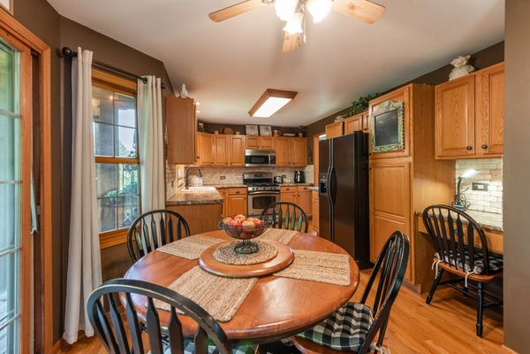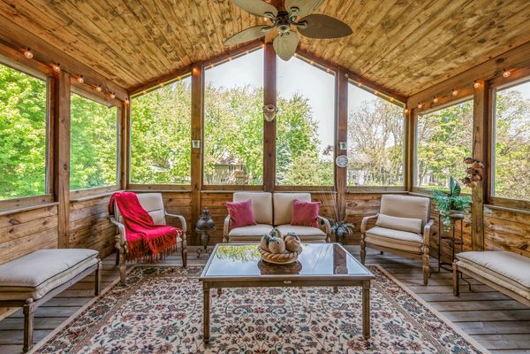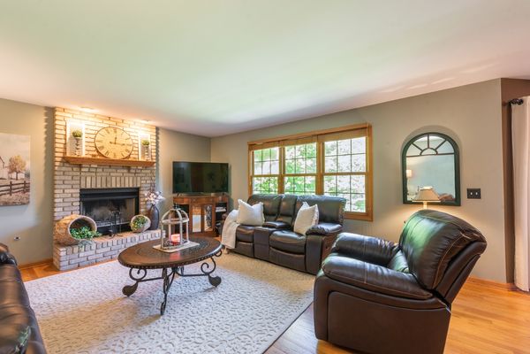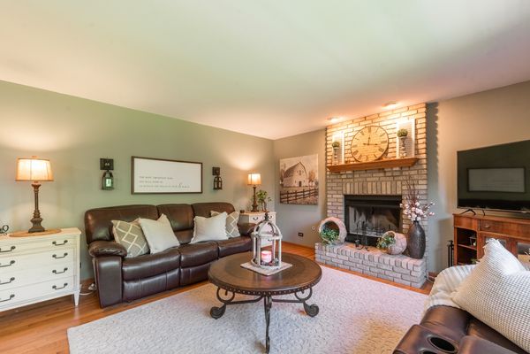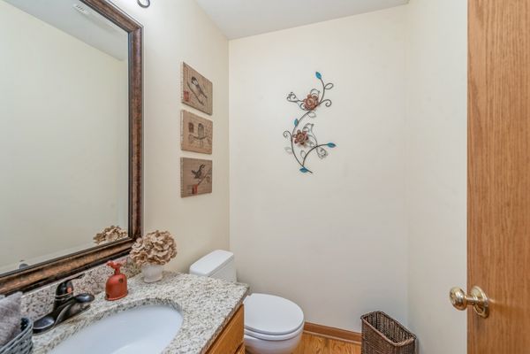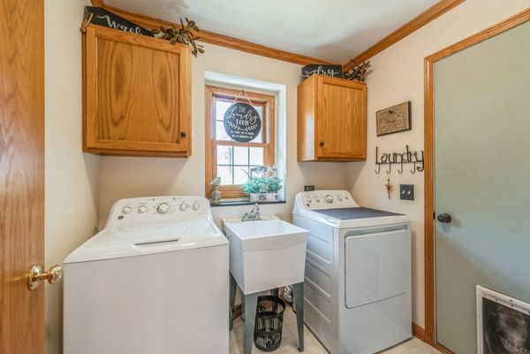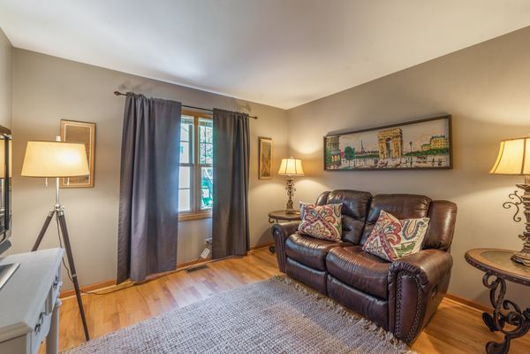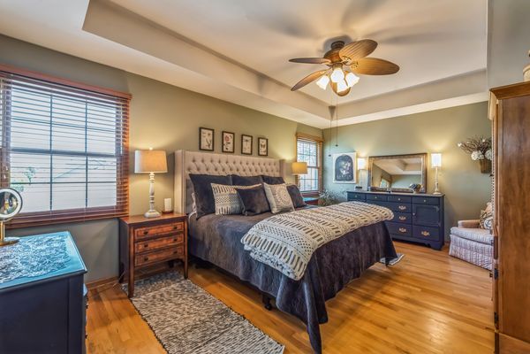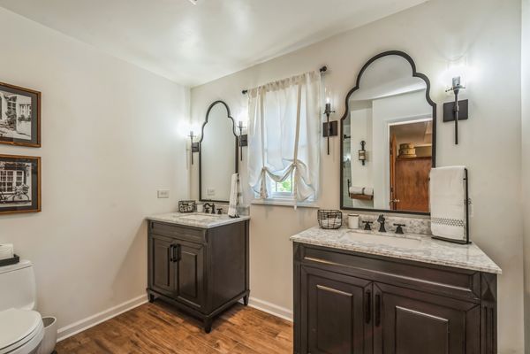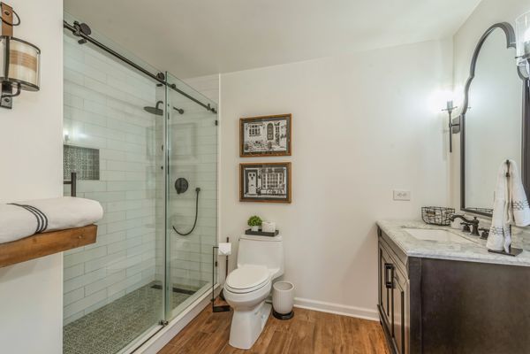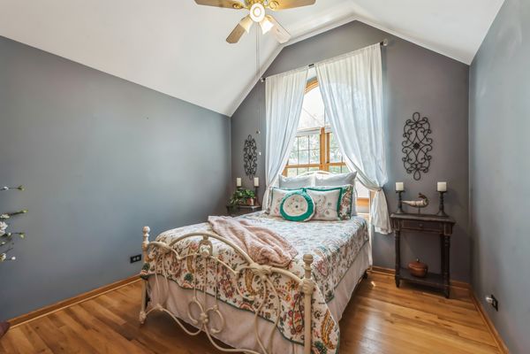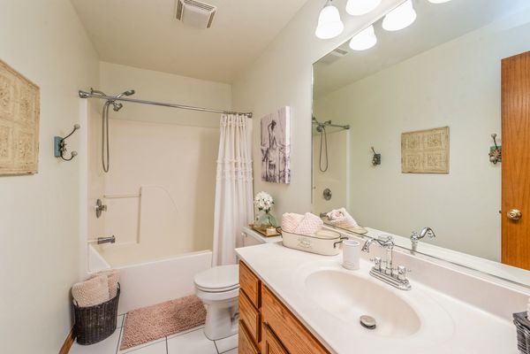1016 Golden Avenue
Woodstock, IL
60098
About this home
Teak Built model home and only one owner! Make this absolutely GORGEOUS 5 bed, 2.5 bath, 2145 sq ft home on a beautiful tree lined street in the Autumn Ridge subdivision yours. This warm and inviting home features solid HARDWOOD FLOORS throughout, finished with crown moulding details, 10 foot ceilings and custom built-ins in the living room, SOLID OAK CABINETRY with stone backsplash in the eat-in kitchen with BRAND NEW SS REFRIGERATOR (July 2024) and wood burning FIREPLACE in the family room. Start and end your day relaxing in the large SCREEN PORCH overlooking the peaceful .34 acre lot. A dining room, den/guest bedroom, first floor laundry with newer (2022) washer and dryer, and half bath complete the main floor. Hardwood floors continue in the SPACIOUS PRIMARY SUITE with tray ceiling detail, and the newly updated ensuite bath provides a perfect place to retreat! Bedrooms 2, 3, 4 and second full bath finish the second floor living space with room for everyone! An extra 1270 sq ft in the ENGLISH BASEMENT has a finished side that could be used as a 5th Bedroom or extra family room. The unfinished side provides plenty of storage and workspace with a new water heater (2024) and ejector pump installed for future bathroom. A cedar dog run attached to the heated garage, invisible fence, and inground sprinkler system already installed. *Perfect for winter sledding, the beautifully sloped backyard is part of a rainwater overflow easement managed by the City of Woodstock. It is NOT in a flood zone, and the home has never taken on water. Trampolines and non-permanent playsets are okay in retention area. Permanent playsets/pools can also be built up near the home. Plat of survey showing easement boundaries available upon request. Walk or bike to Emricson Park, Woodstock High School and the historic Woodstock Square to enjoy dining, shopping, farmer's markets, summer concerts and more, including Metra service to Chicago. Schedule a showing today! One year Home Warranty offered.
