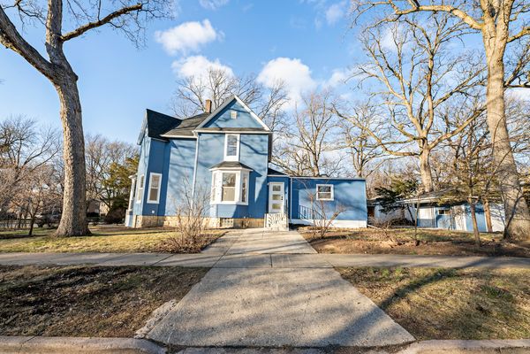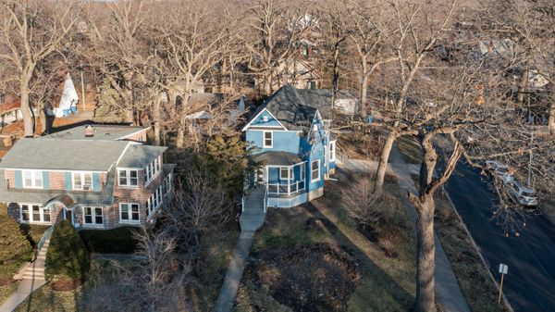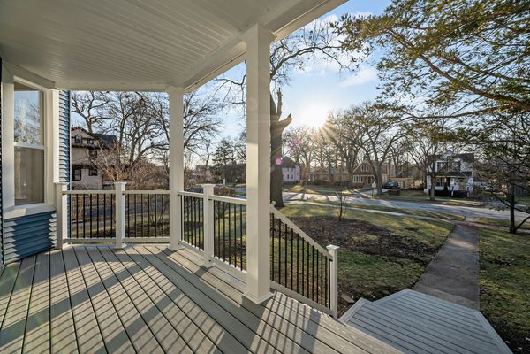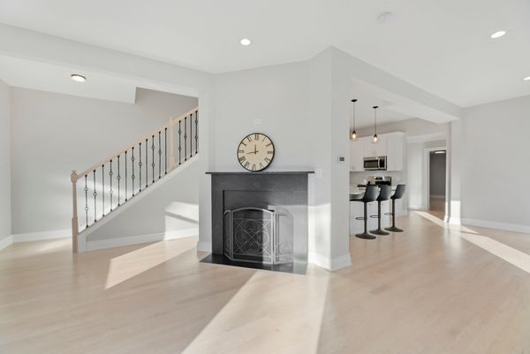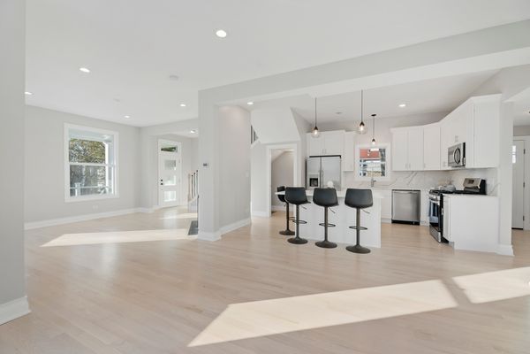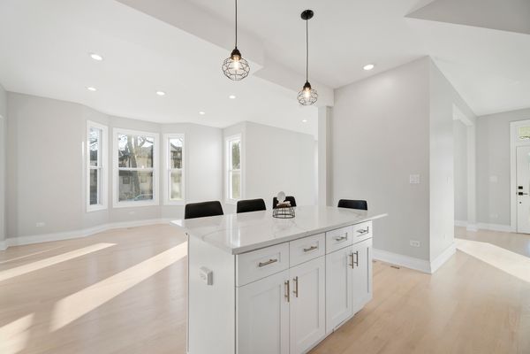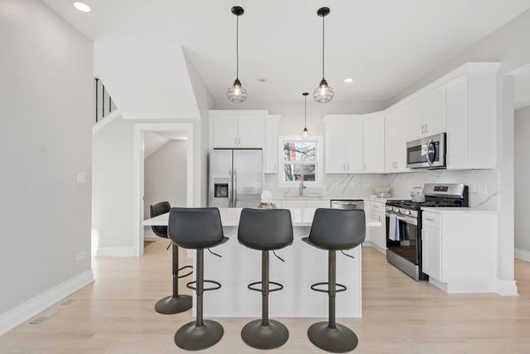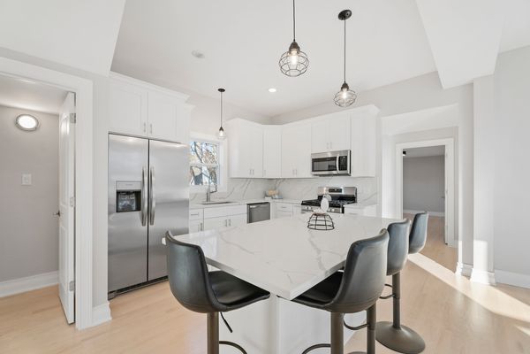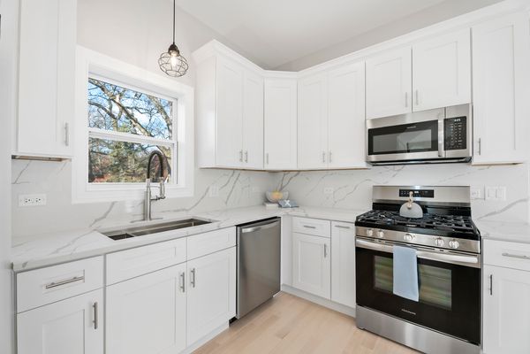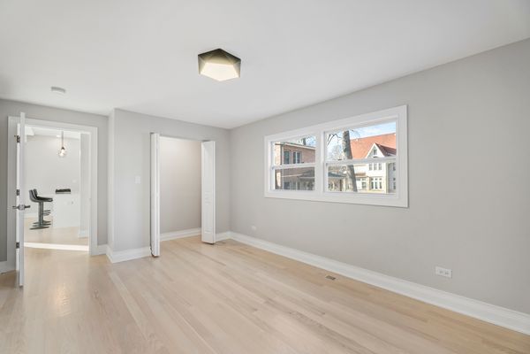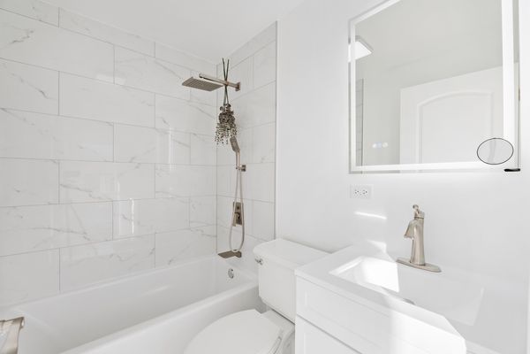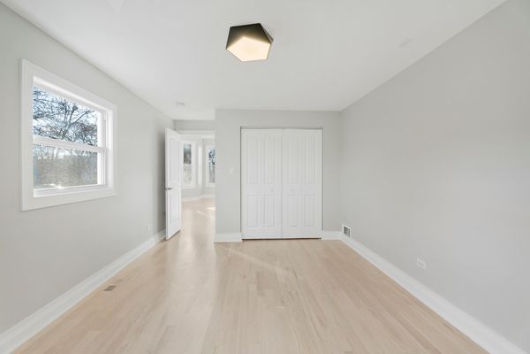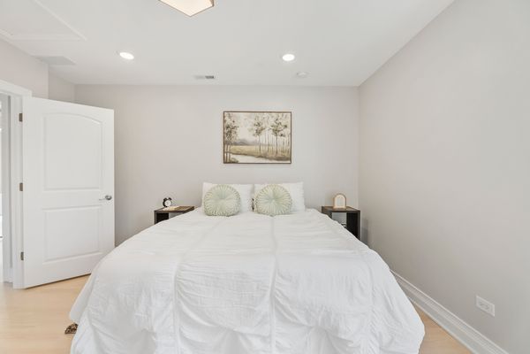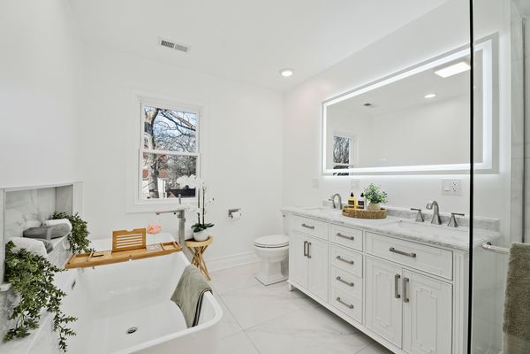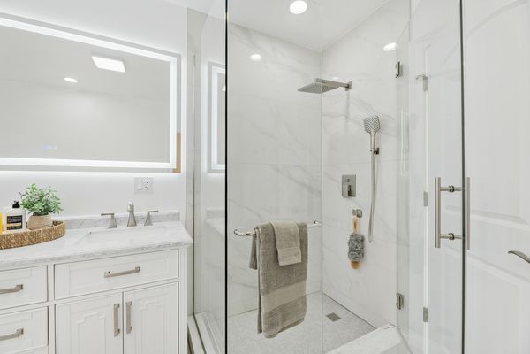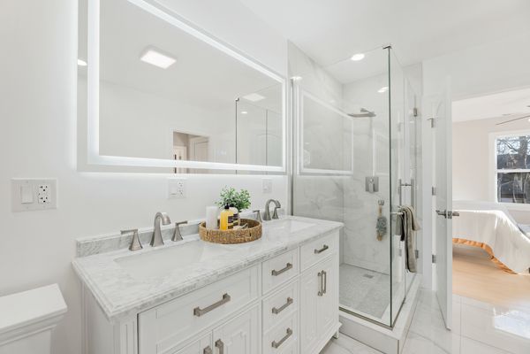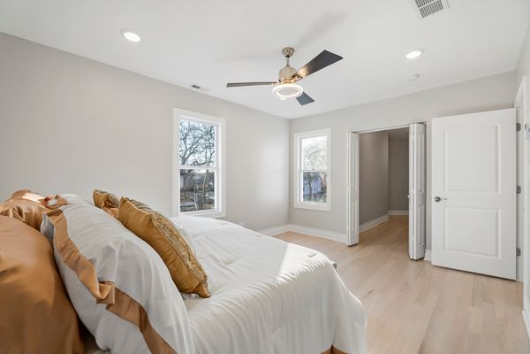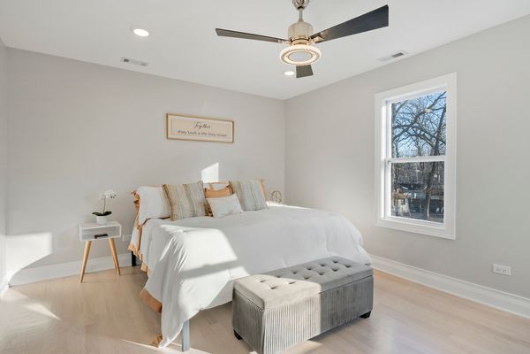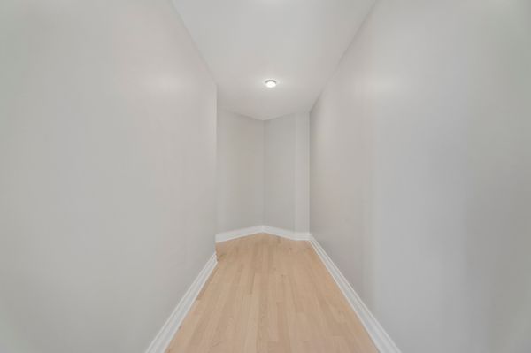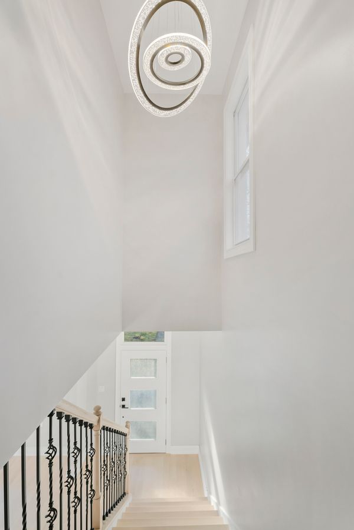10155 S Wood Street
Chicago, IL
60643
About this home
Welcome to the Blue Pearl, a timeless treasure in Beverly Hills on a serene tree-lined street. This majestic double lot 1885 Victorian home has been masterfully restored, preserving its original charm while infusing it with elegant amenities of modern luxury living. Every detail has been meticulously reconsidered including new plumbing, and electrical systems, alongside the new roof, windows, and dual-zoned heating & cooling system with smart thermostats, ensuring comfort year-round. The living room's centerpiece is an elegant fireplace, perfect for cozy evenings and creating lasting memories with loved ones. Gorgeous hardwood floors grace the home, leading you to the heart of the house - the kitchen. Here, you'll find stainless steel appliances gleaming against Calcutta quartz countertops with a full backsplash and ample cabinet space for all your culinary needs. It's a gourmet's dream come true! The Blue Pearl is more than just a house; it's a sanctuary. The new drain town system ensures rainy days are met with peace of mind, while the greenery outside creates a tranquil backdrop for every season. As if all of this wasn't enough, the Blue Pearl boasts a glamorous double vanity with a luxury soaker tub and a separate shower, ensuring every day feels like a spa day! Situated within walking distance of the Metra, schools, shopping, and parks, the Blue Pearl offers the ultimate convenience and lifestyle.
