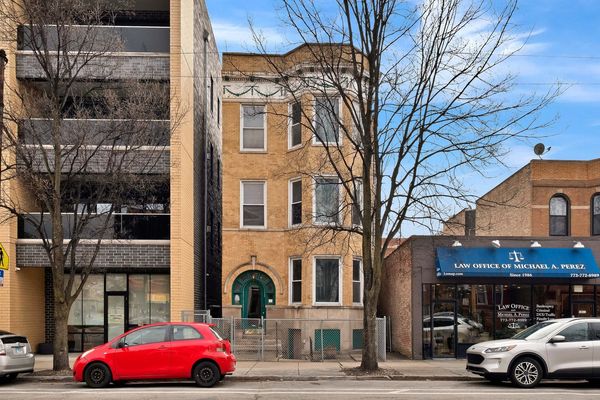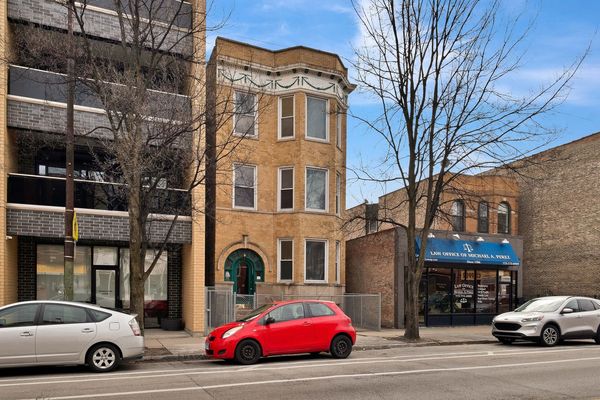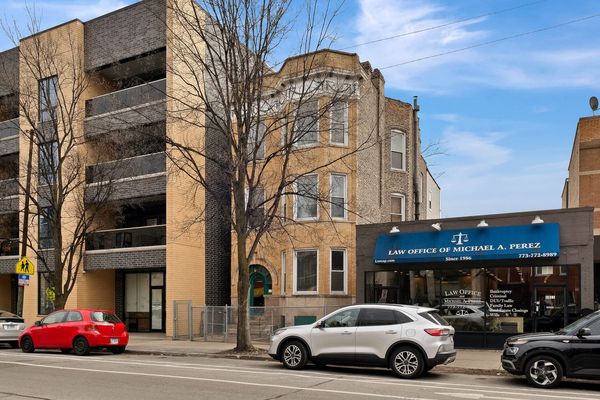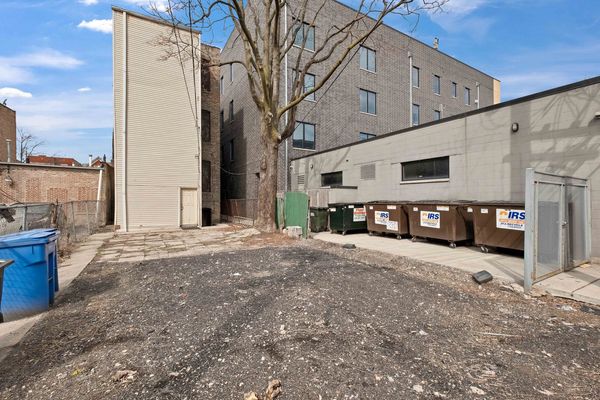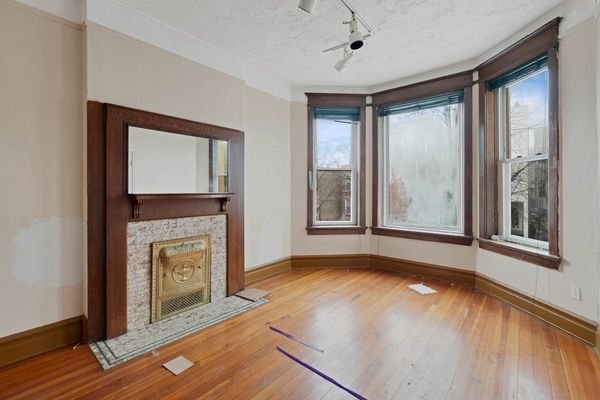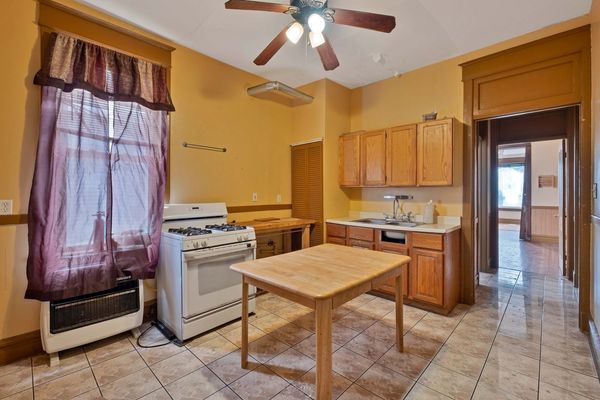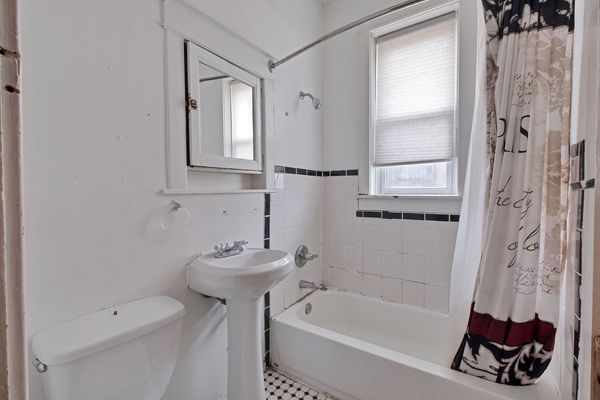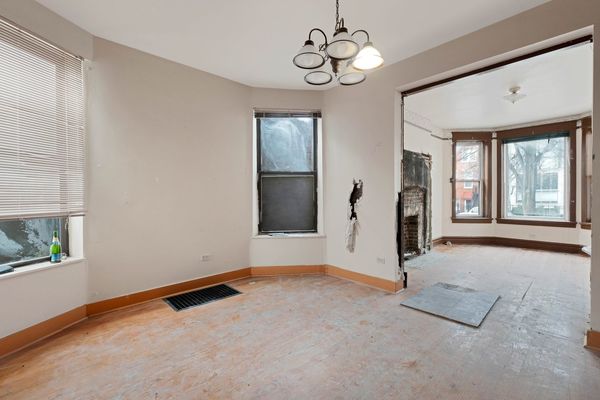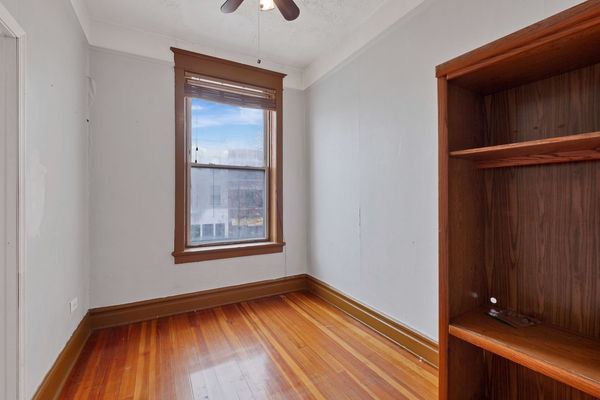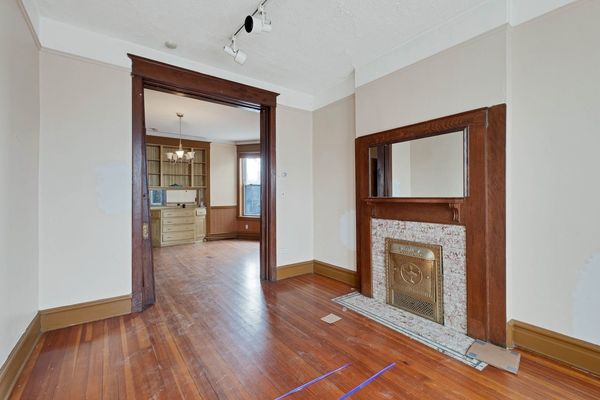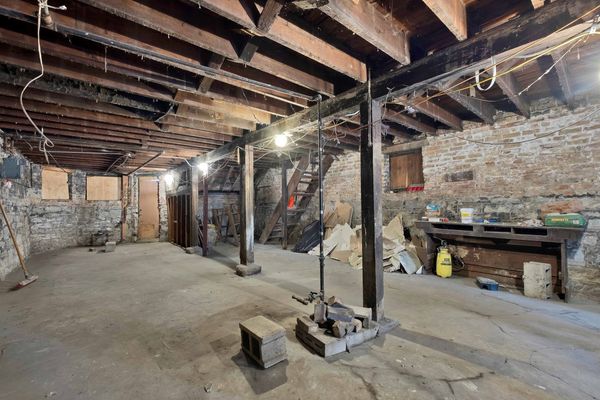1015 N California Avenue
Chicago, IL
60622
About this home
Nestled in the vibrant heart of this sought-after neighborhood, this historic three-flat residence offers a blend of timeless charm and modern convenience. Each unit boasts spacious living areas, elegant architectural features, and updated amenities including gourmet kitchens and sleek bathrooms. Whether you're seeking a lucrative investment property or a versatile living space with rental potential, this property promises endless possibilities. Don't miss out on the chance to own a piece of Humboldt Park's architectural heritage - schedule your private tour today and experience urban living at its finest!
