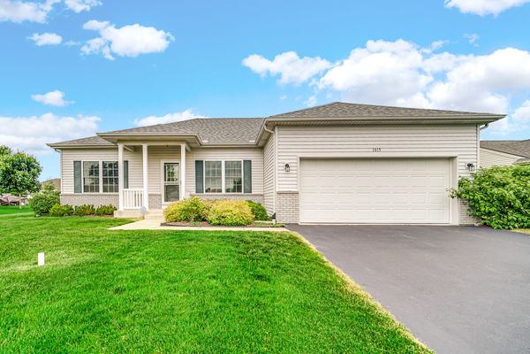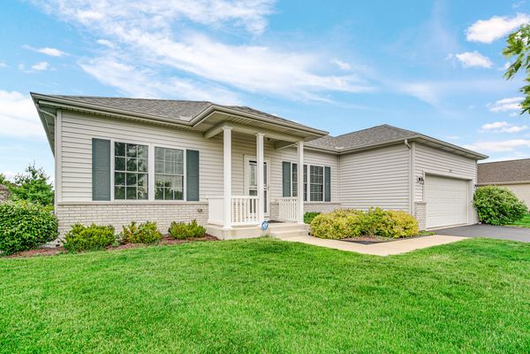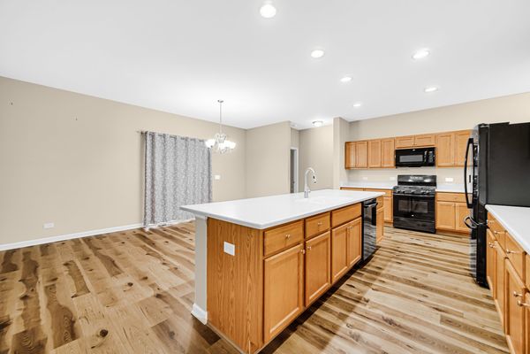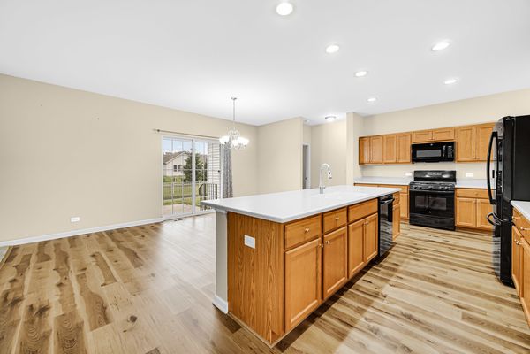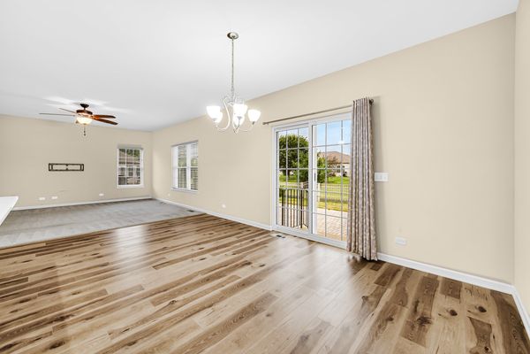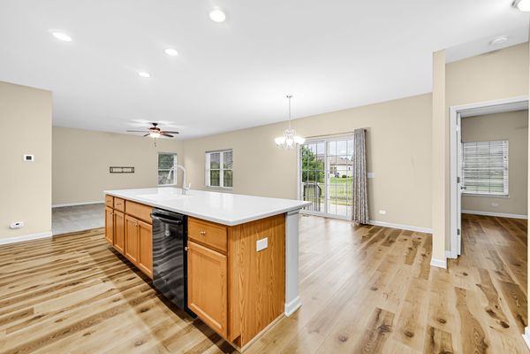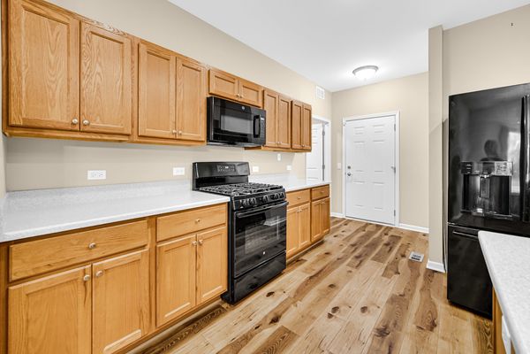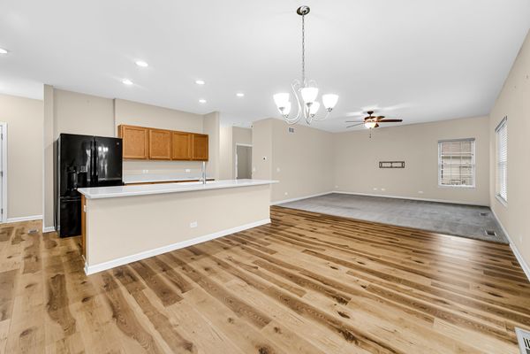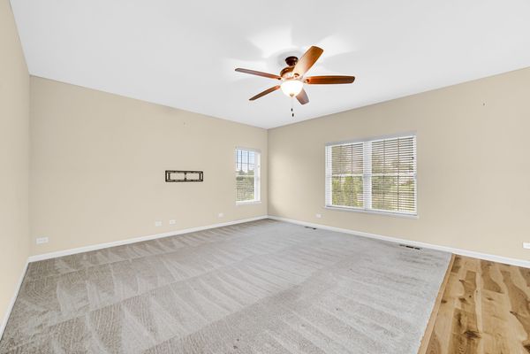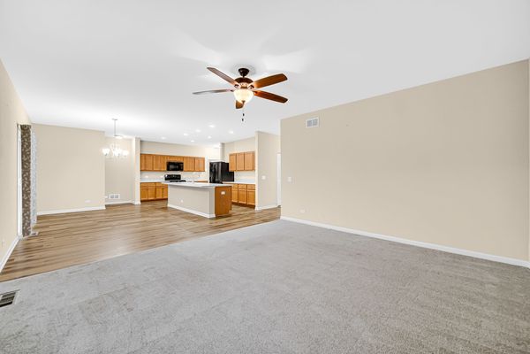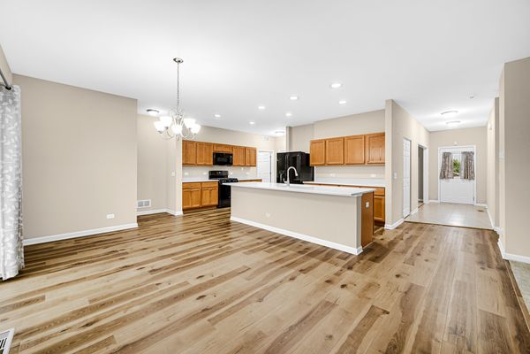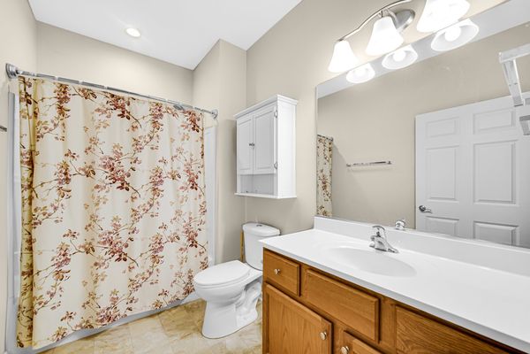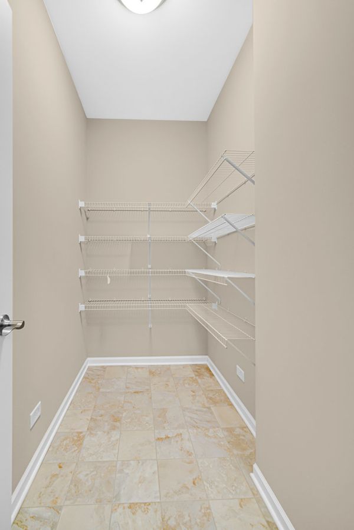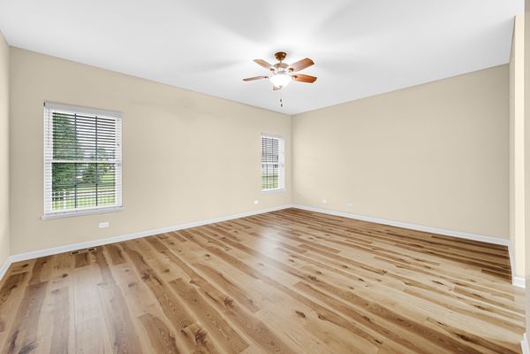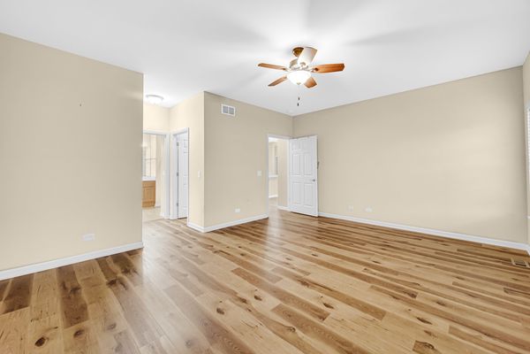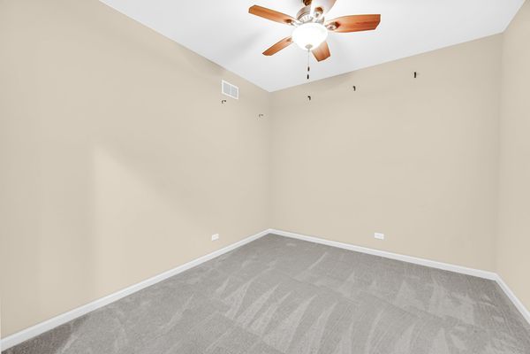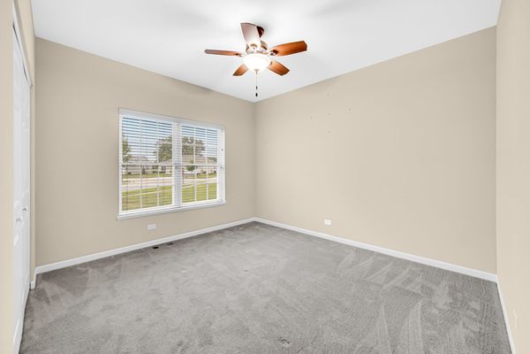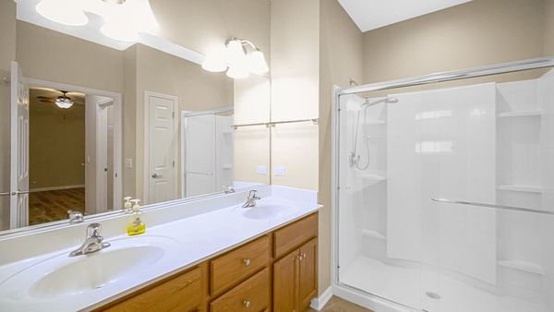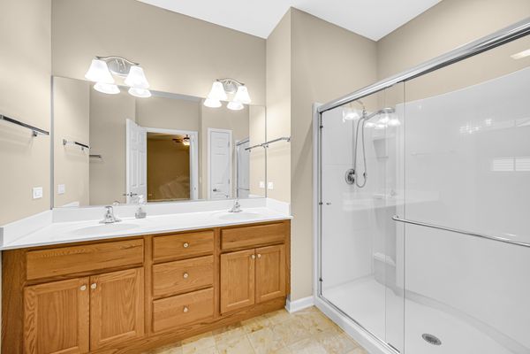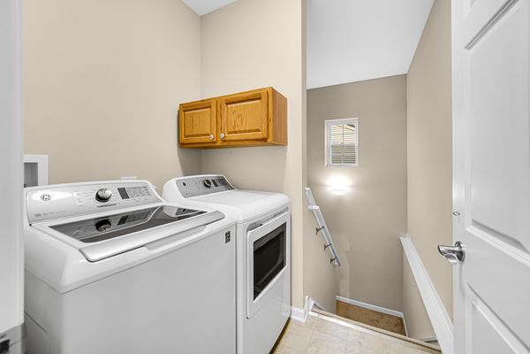1015 Jefferson Avenue
McHenry, IL
60050
About this home
***Multiple offers received, requesting highest and best by 12pm on 6/23/2024*** Welcome to the highly sought-after Patriot Estates 55+ Community home on a premium lot! This fantastic Ranch Home, built in 2018, is better than new and offers a prime location within the community. Step inside and be amazed by the pristine and move-in-ready condition of this home. It boasts a full basement, providing ample space for storage or future expansion. Beyond the standard features of new construction, this home offers numerous upgrades that truly set it apart. Enjoy the expansive paver patio, perfect for outdoor entertaining, and the convenience of a Sunsetter Retractable Electric Shade. The aluminum wrought iron-looking rear fencing adds both style and privacy. Additionally, the Full House Generator provides peace of mind at all times. The open-concept floor plan creates a spacious and inviting atmosphere. The kitchen is a chef's dream, featuring an enormous island and plenty of natural light. Ceiling fans throughout the home ensure comfort year-round. As a resident of Patriot Estates Community, you'll have access to a range of amenities. The yearly dues include access to the rec facility, indoor and outdoor pool areas, and exercise facilities. This 55+ active adult community offers a vibrant and engaging lifestyle. Conveniently located between McHenry and Crystal Lake, close to the major roads, hospitals, and forest preserves, this is the perfect place for you! Don't miss out on this incredible opportunity to own a home in Patriot Estates Community.
