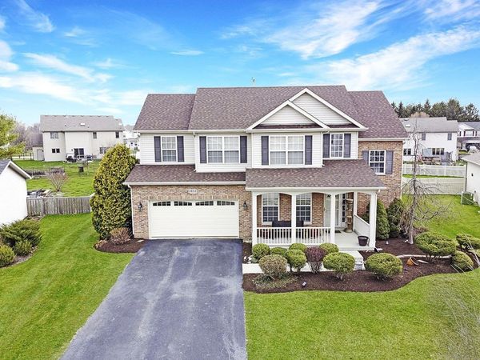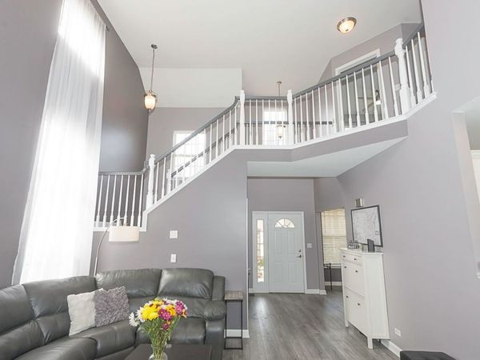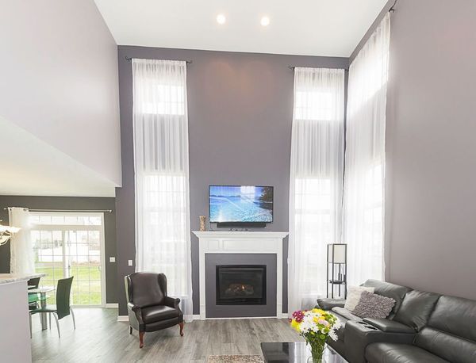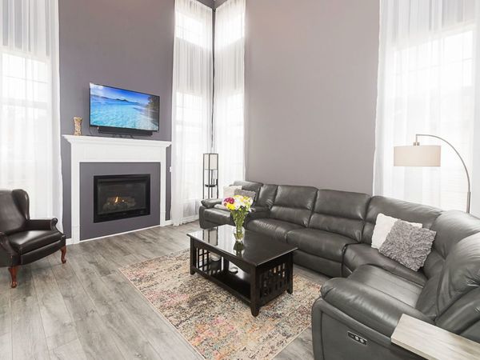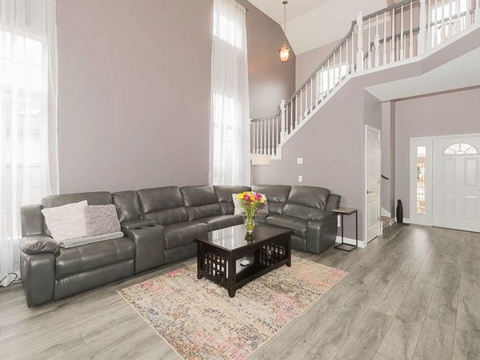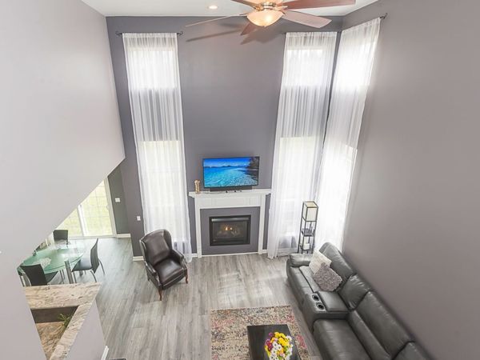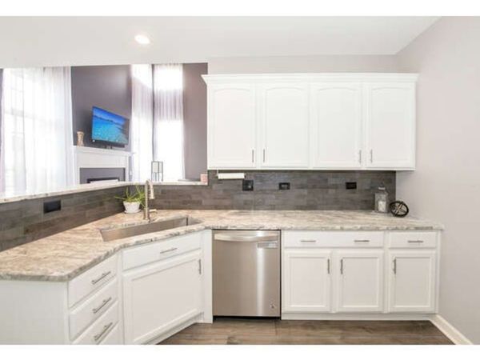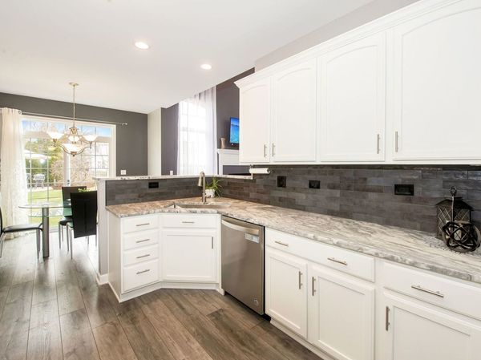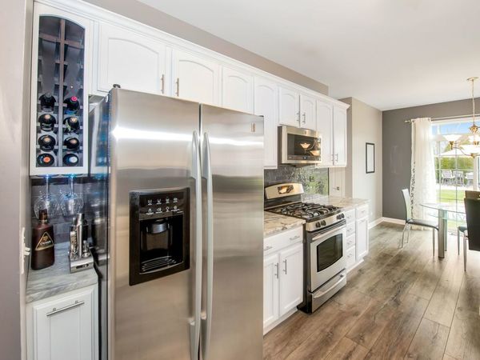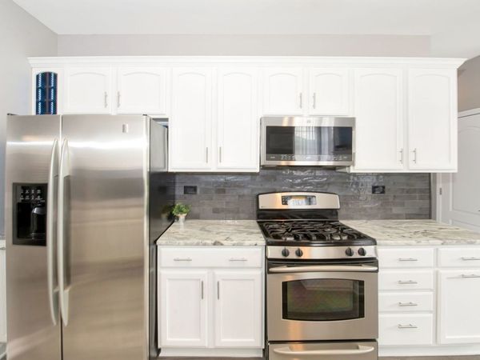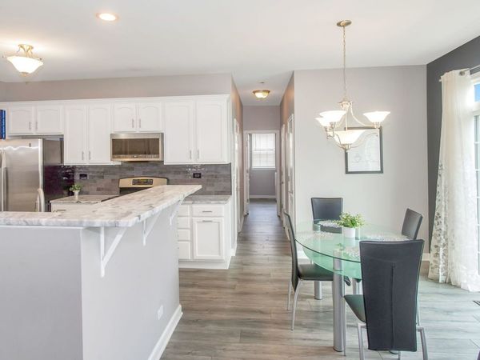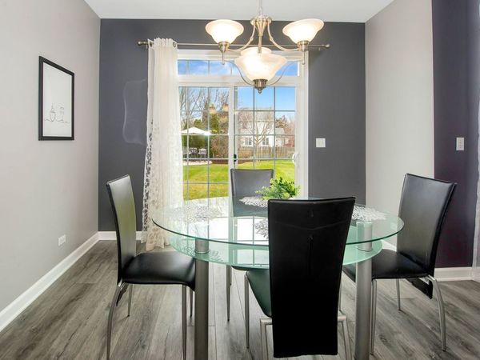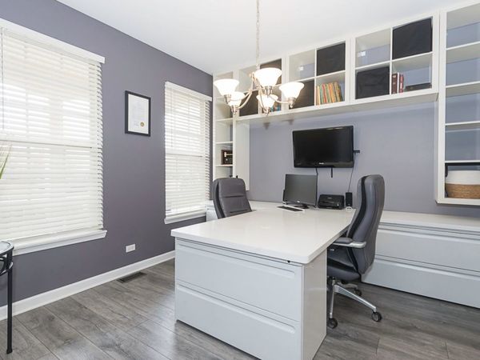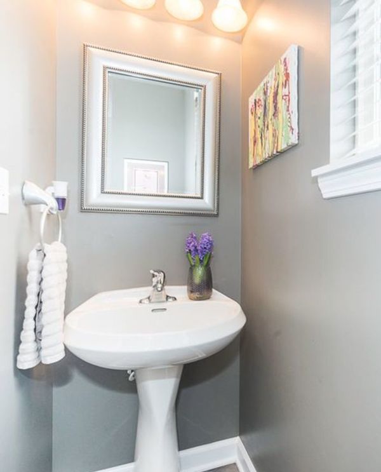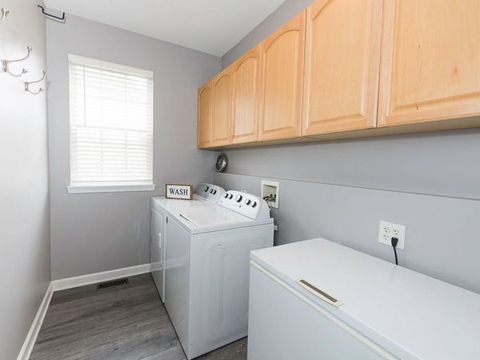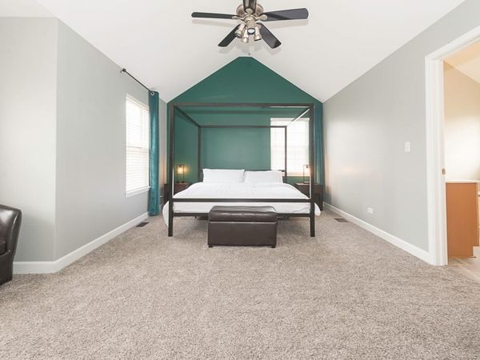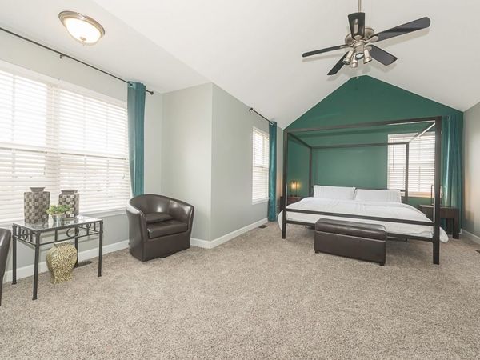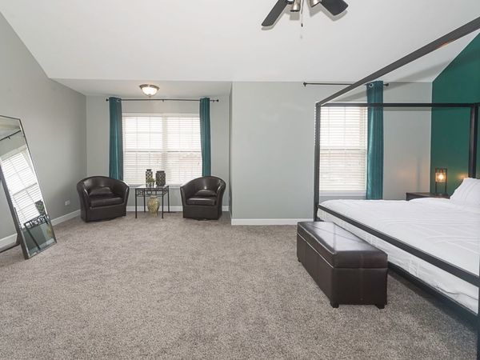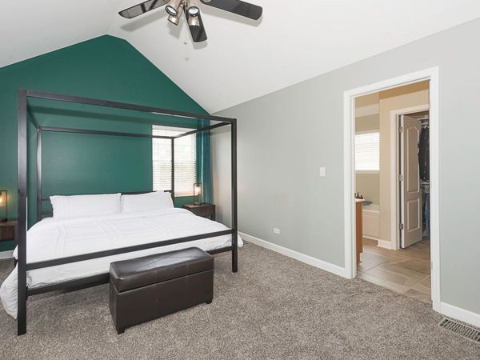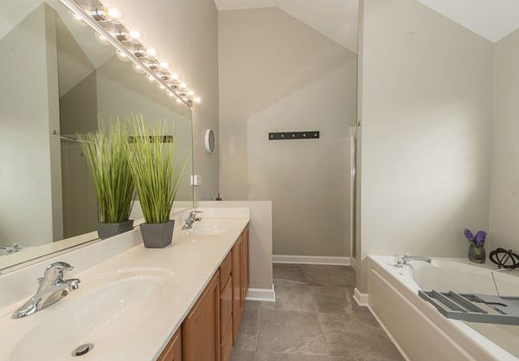1014 Conrad Lane
Shorewood, IL
60404
About this home
This Stunning 4|Bed and 3.5|Bath Home Offers Comfort, Style, and a Touch of Luxury! Located in the Desirable Kipling Estates Clubhouse Community! Situated on Large Lot on a Quiet Tree Lined Street. This Property has Been Meticulously Maintained with Only One Original Owner Since Built in 2004. Enjoy Preparing Everyday Meals in This Beautifully Appointed Remodeled Kitchen (2021) That Features: Marble Countertops, Farmhouse Sink, Tile Backsplash, All SS Appliances, Custom Wine Rack, Undermount Lighting, Updated White Cabinetry and Table Eating Area ~ Family Room Boasts 2-Story Ceiling, Fireplace for Those Cold Wintery Nights and Floor to Ceiling Windows Which Let in an Abundance of Natural Light ~ Dining Room has Been Used as an Office But Can Easily be Converted Back. Utilize This Space to Suit Your Evolving Needs ~ Nice Size First Floor Laundry Room with Cabinetry ~ As You Walk Upstairs, You Will Notice the Refinished Staircase (2024), Newly Installed Carpet Throughout Second Floor (2024) and Recently Updated Hallway Bathroom with Ceramic Tile (2024) The Spacious Master Bedroom Offers a Sitting Area, Vaulted Ceiling, Walk-In Closet with Brand New Custom Organizer Unit (2024) Relaxing En-Suite Master Bath with Double Sinks, Whirlpool Tub, Separate Shower and New Ceramic Tile (2024) and You Will Find Two More Generously Sized Bedrooms ~ The Fully Finished Basement Offers Extra Living Space Where You Could Enjoy Some Quality Time with Family. Rec Area with Soundproofed Walls and Ceiling, Workshop or Crafting Area, 4th Bedroom, Full Bathroom with Tub, Loads of Storage, and an Entirely Concrete Storm Shelter Area ~ Huge Backyard with Entertaining Area, Lush Landscaping, and Matured Trees. Garden with Ease with Your Very Own Water Hookup Near the Vegetable and Fruit Gardens ~ Professionally Landscaped ~ 2 Car Garage with Lots of Shelving for Extra Storage Space ~ There has Been Many Recent Updates That Include: New Roof (2023) Garage Door (2023) Sliding Patio Door (2023) Driveway Seal Coated (2023) Exterior Front Porch Painted (2023) Home has Been Freshly Painted Throughout in Neutral Paint Hues (first and second floor in 2021) and (basement in 2024) "Luxury" Vinyl Flooring Throughout Main Floor (2021) ~ Enjoy Living Life in This Wonderful Community with Many Amenities Everyone Can Enjoy Including: Pool, Clubhouse with Party Room, Exercise Room, Tennis Courts, Splash Pad, Walking Trails, and Parks ~ Highly Sought After Minooka School District (111) ~ Minutes From I-80 & I-55 and Near Lots of Shopping and Dining ~ Your Dream Home Awaits, so Schedule Your Showing Today and Be All Moved in Before the New School Year!
