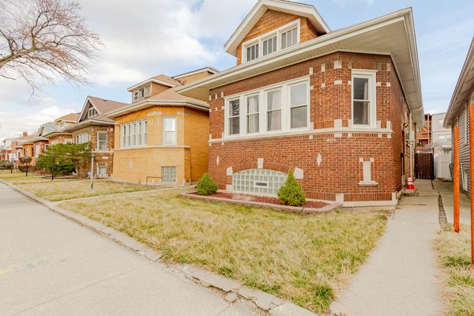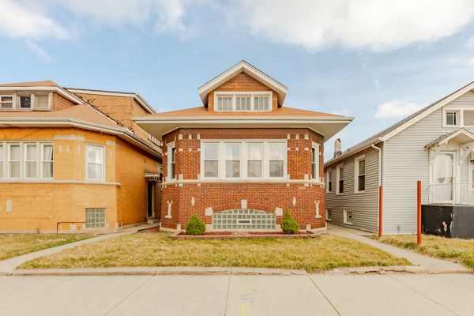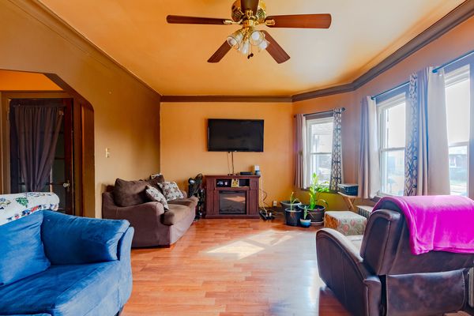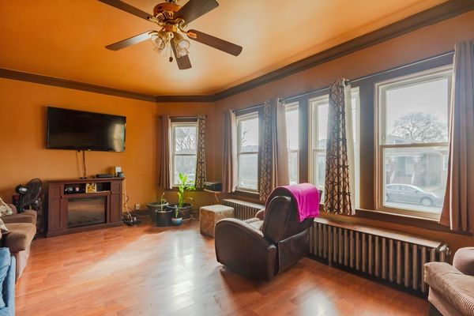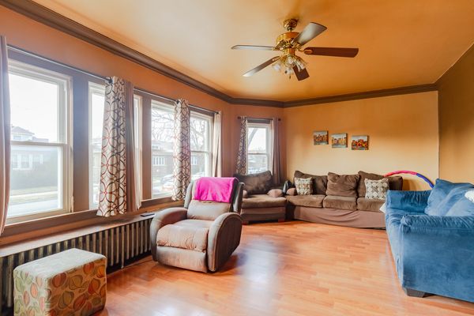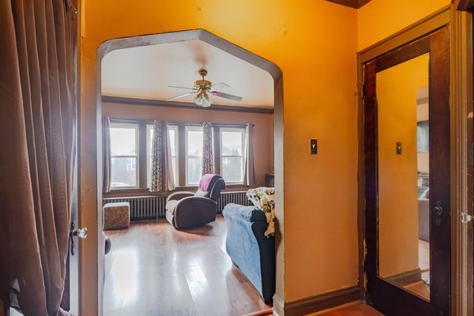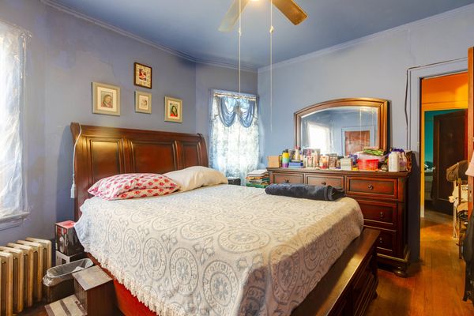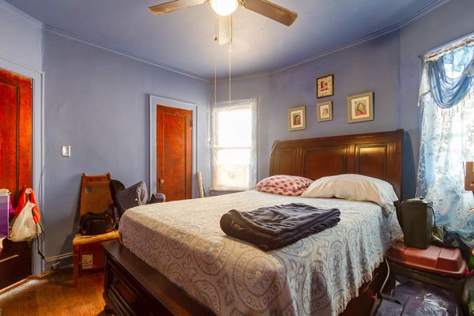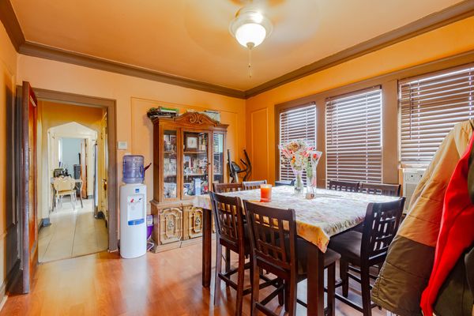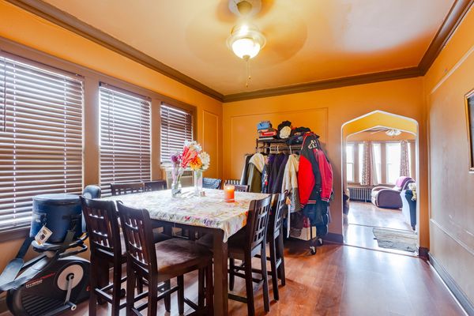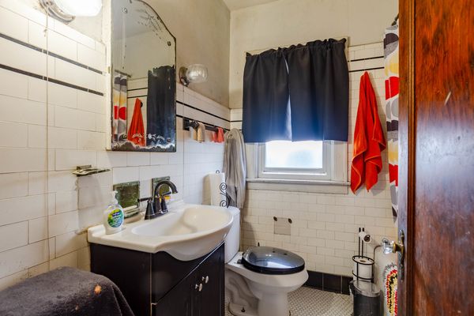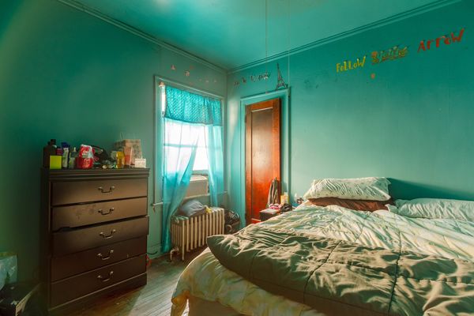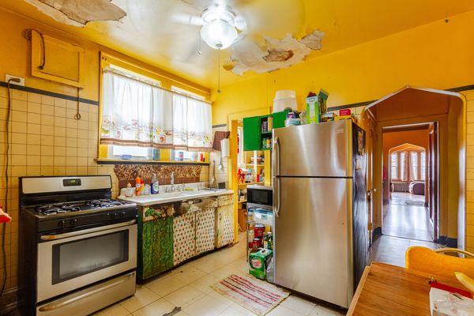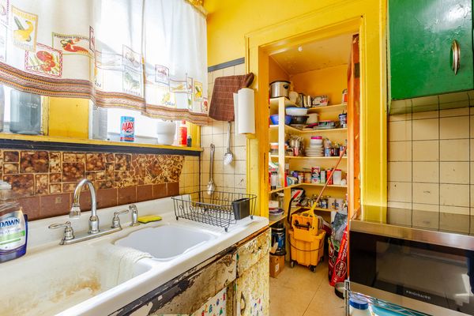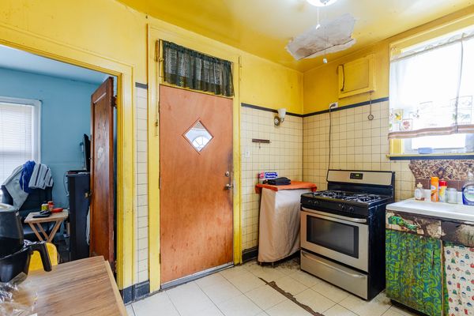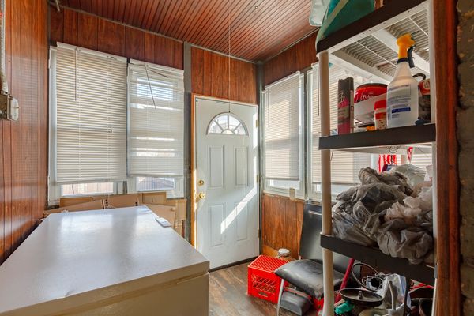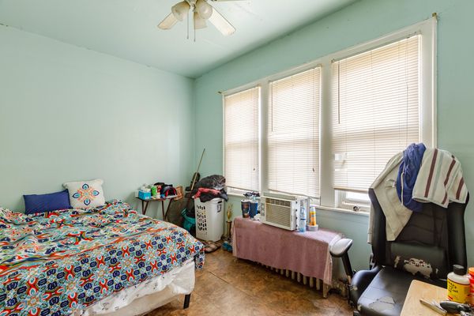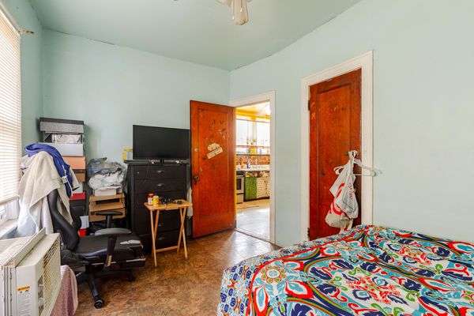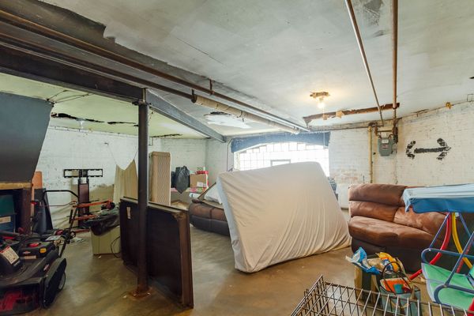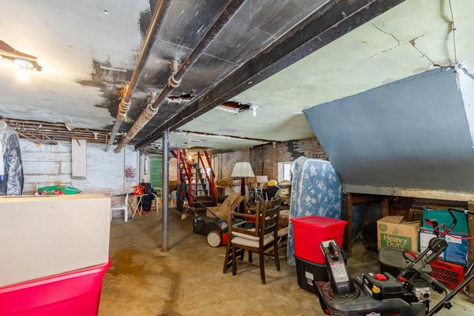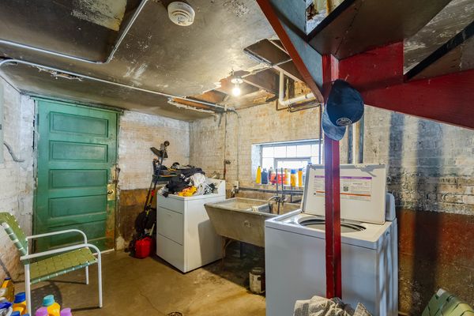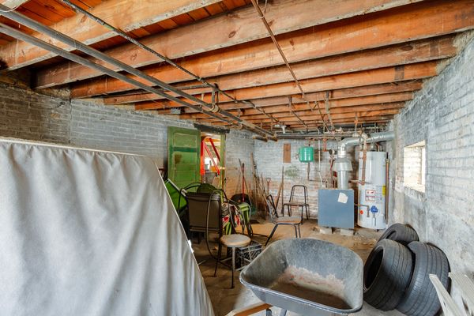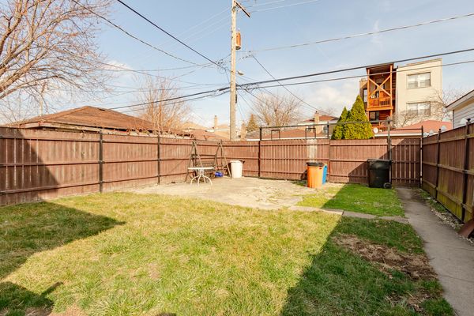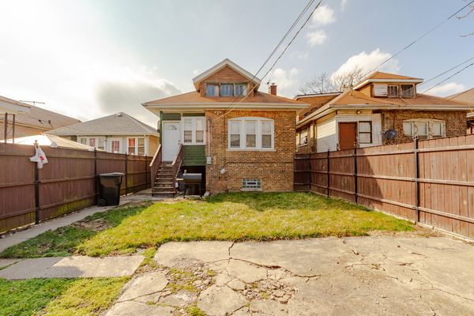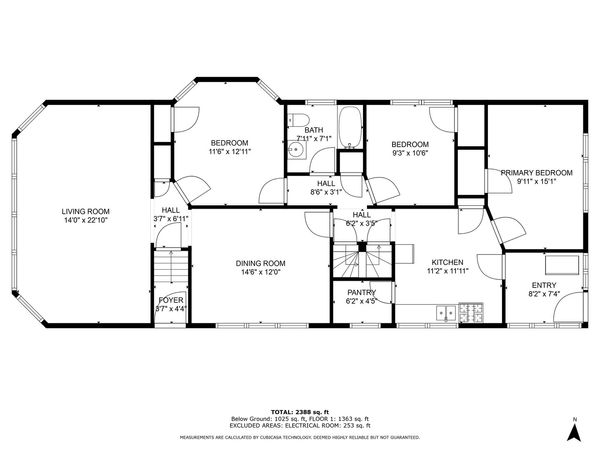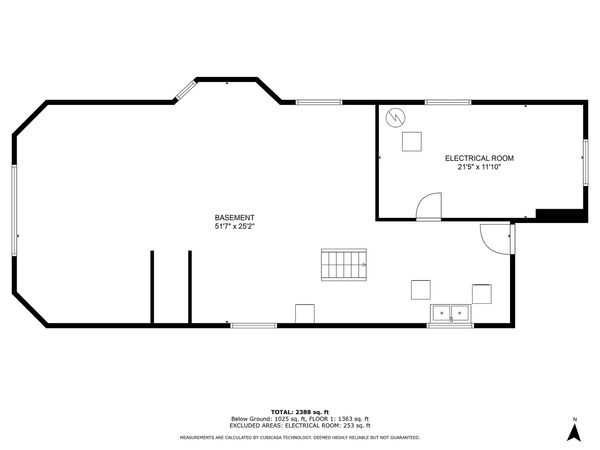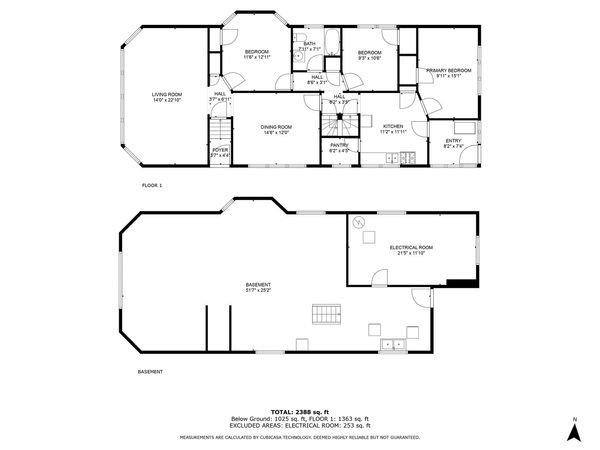10131 S Calumet Avenue
Chicago, IL
60628
About this home
Welcome to this charming three-bedroom, one bath, brick Chicago bungalow, a residence that exudes classic charm and endless potential. This home is set in a vibrant community, rich with history and character, waiting for your personal touch to come alive. At the heart of this favorable floor plan are three generously sized bedrooms, each different in its own way, yet all offering abundant space to relax, work, or play. Think of them as your private sanctuaries waiting to be customized to your liking. The home's culinary center is a cozy eat-in kitchen, complemented with a separate PANTRY for extra storage. It is filled with unlimited potential where you can envision contemplative mornings with a hot cup of coffee. Just off the kitchen is a quaint ENCLOSED BACK PORCH, perfect for enjoying balmy evenings or simply watching the seasonal changes in your own backyard. It's a versatile space ideal for indoor pot-gardening, extra storage, or a peaceful reading nook. While the property may need some tender, loving care particularly in KIT & BATH areas, it is in considerably good condition. This is an opportunity not just to buy, but rather to invest your creativity and style to enhance its natural beauty. With your unique updates and renovations, you can turn this house into your dream home. To consider this property as your future home, reach out today. Step into the opportunity of creating your haven in the heart of Chicago, nurturing a lifestyle that harmonizes with your ambitions and dreams. This Chicago bungalow is not just a house, it is a canvas awaiting your personal touch. BUYER PAY FOR THEIR OWN SURVEY BEING SOLD IN AS IS CONDITION
