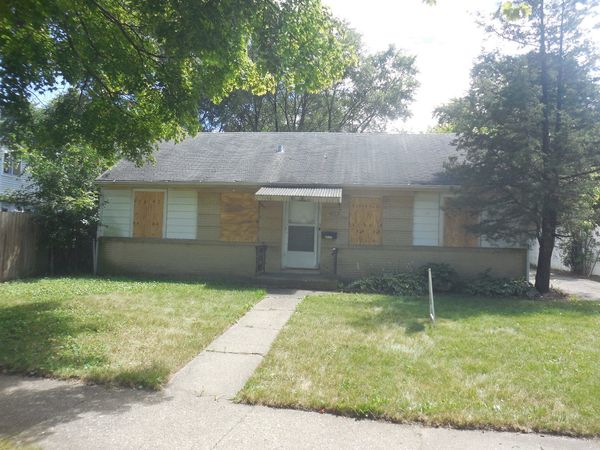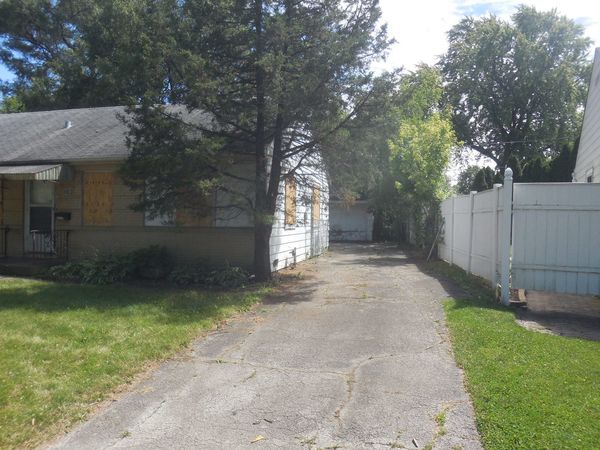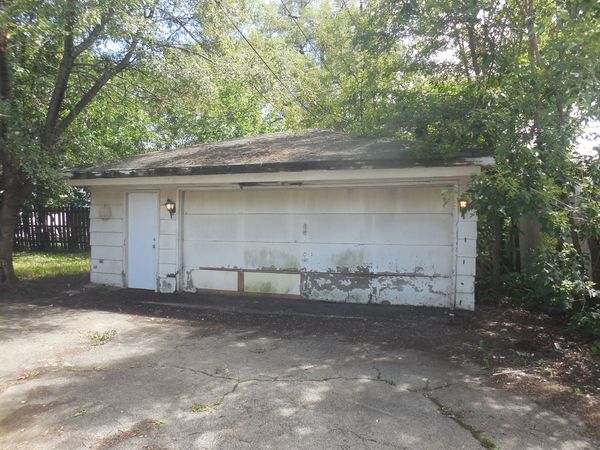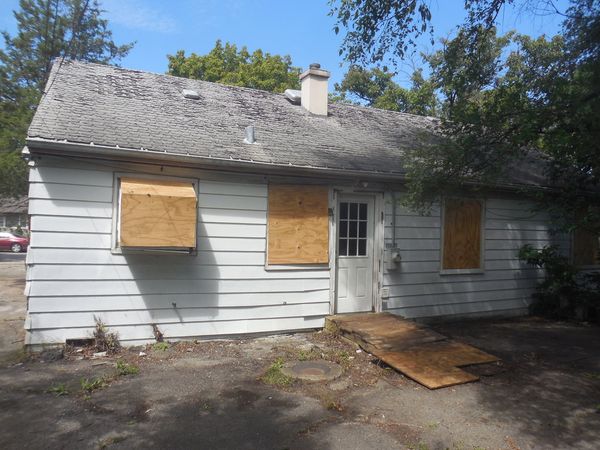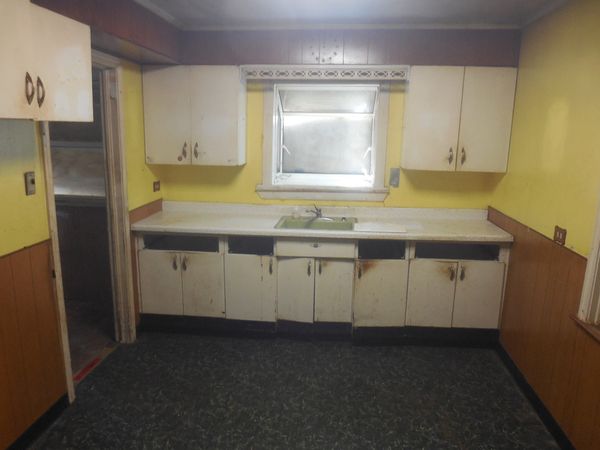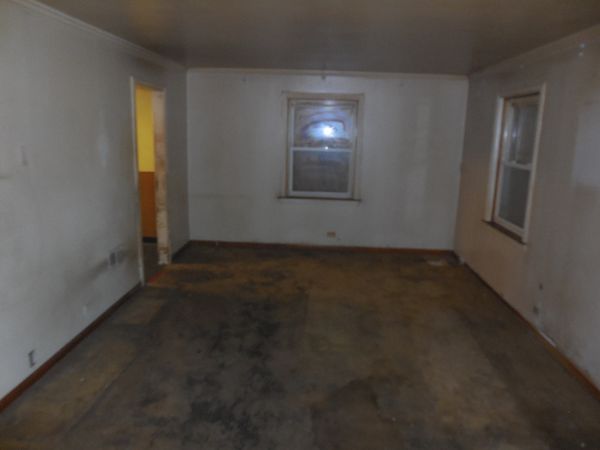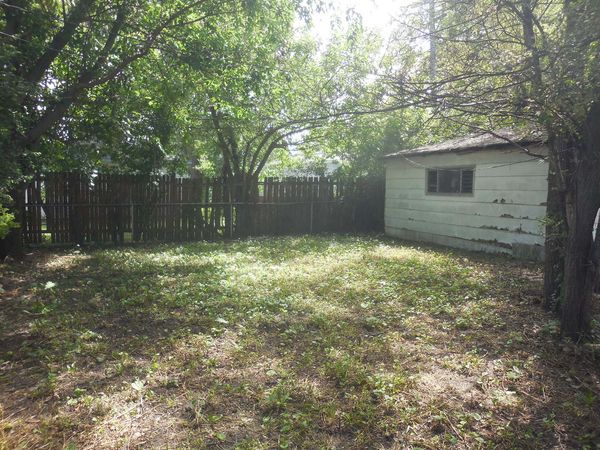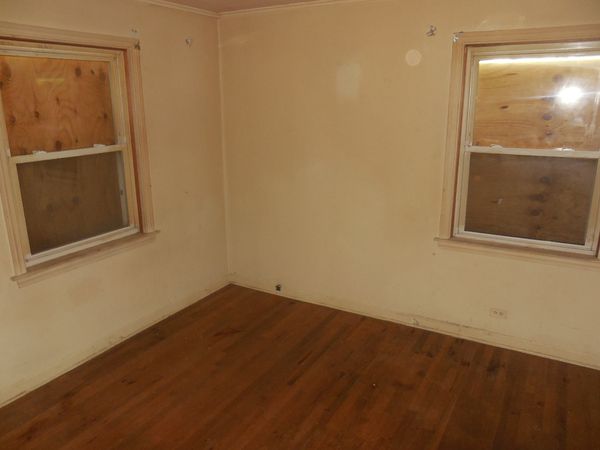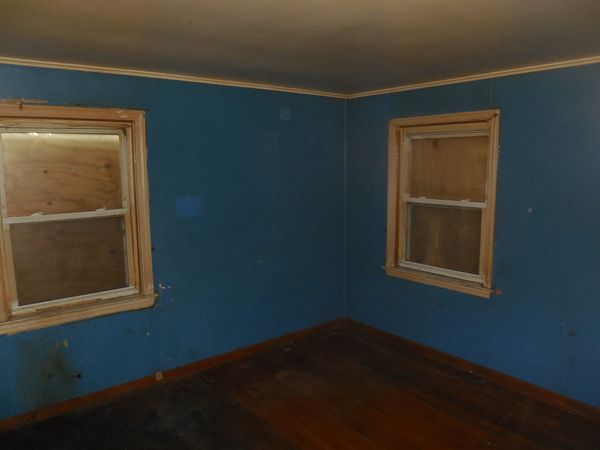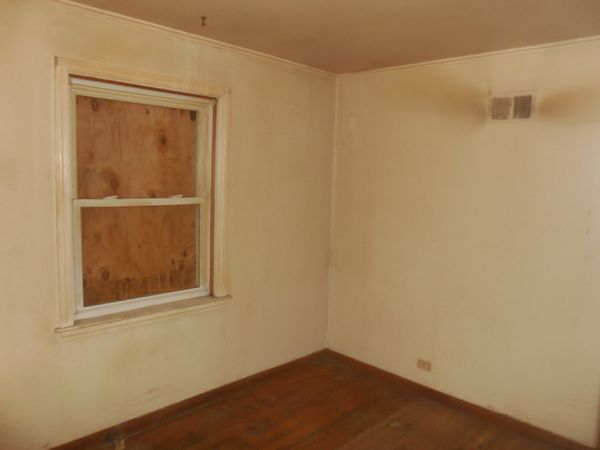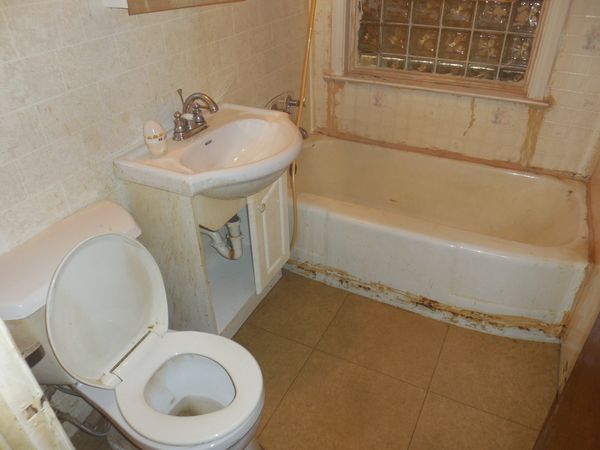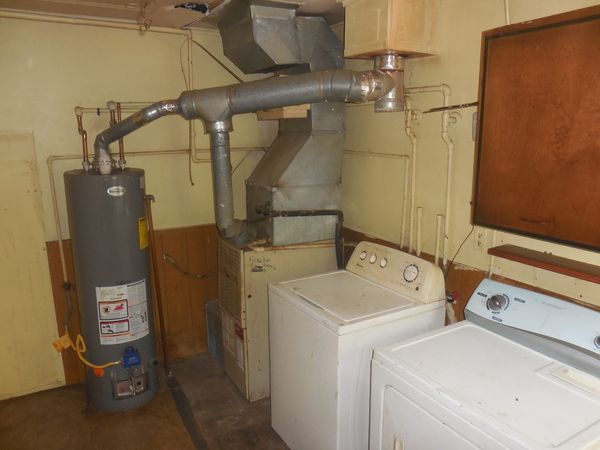10131 Nevada Avenue
Franklin Park, IL
60131
Status:
Sold
Single Family
3 beds
1 baths
1,000 sq.ft
Listing Price:
$197,600
About this home
Ranch styled home located close to Park, Pool, School and Shopping. Selling in strictly AS-IS condition seller making no repairs. Contact your Handyman/Investor/Rehabber. No disclosures. Special addendum required on final sales contract. Buyer responsible for survey and any city inspection repairs and/or escrow. Taxes pro rated 100%. Pre/Apprived Buyers Only, Cash offers must be Verified.
Property details
Property / Lot Details
Acreage
0.136
Lot Dimensions
60X93X56X100
Lot Size Source
County Records
Lot Size
Less Than .25 Acre
Ownership
Fee Simple
Style of House
Ranch
Type Detached
1 Story
Property Type
Detached Single
Interior Features
Rooms
Additional Rooms
None
Square Feet
1,000
Square Feet Source
Assessor
Basement Description
Crawl
Basement Bathrooms
No
Basement
None
Bedrooms Count
3
Bedrooms Possible
3
Disability Access and/or Equipped
No
Baths FULL Count
1
Baths Count
1
Interior Property Features
Hardwood Floors, First Floor Bedroom, First Floor Laundry, First Floor Full Bath
LaundryFeatures
Gas Dryer Hookup, In Unit
Total Rooms
5
Window Features
None
room 1
Level
N/A
room 2
Level
N/A
room 3
Level
N/A
room 4
Level
N/A
room 5
Level
N/A
room 6
Level
N/A
room 7
Level
N/A
room 8
Level
N/A
room 9
Level
N/A
room 10
Level
N/A
room 11
Type
Bedroom 2
Level
Main
Dimensions
11X10
Flooring
Hardwood
Window Treatments
None
room 12
Type
Bedroom 3
Level
Main
Dimensions
11X10
Flooring
Hardwood
Window Treatments
None
room 13
Type
Bedroom 4
Level
N/A
room 14
Type
Dining Room
Level
N/A
room 15
Type
Family Room
Level
N/A
room 16
Type
Kitchen
Level
Main
Dimensions
11X10
Flooring
Other
Window Treatments
None
Type
Eating Area-Table Space
room 17
Type
Laundry
Level
Main
Dimensions
8X6
Flooring
Other
Window Treatments
None
room 18
Type
Living Room
Level
Main
Dimensions
22X11
Flooring
Carpet
Window Treatments
None
room 19
Type
Master Bedroom
Level
Main
Dimensions
12X11
Flooring
Hardwood
Window Treatments
None
Bath
None
Virtual Tour, Parking / Garage, Exterior Features, Multi-Unit Information
Age
71-80 Years
Approx Year Built
1950
Parking Total
2
Driveway
Asphalt
Exposure
North
Exterior Building Type
Aluminum Siding, Brick
Garage Details
None/NA
Parking On-Site
Yes
Garage Type
Detached
Parking Spaces Count
2
Parking
Garage
Roof Type
Asphalt
MRD Virtual Tour
None
School / Neighborhood, Utilities, Financing, Location Details
Air Conditioning
Central Air
CommunityFeatures
Curbs, Sidewalks, Street Lights, Street Paved
Area Major
Franklin Park
Corporate Limits
Franklin Park
Directions
Fullerton Ave to Sarah St, west to property.
Electricity
Circuit Breakers
Elementary School
Scott Elementary School
Elementary Sch Dist
83
Heat/Fuel
Natural Gas
High Sch
West Leyden High School
High Sch Dist
212
Sewer
Public Sewer
Water
Public
Jr High/Middle School
Mannheim Middle School
Jr High/Middle Dist
83
Township
Leyden
Financials
Financing
Cash
Investment Profile
Residential
Tax/Assessments/Liens
Frequency
Not Applicable
Master Association Fee
No
Assessment Includes
None
Master Association Fee Frequency
Not Required
PIN
12283070030000
Special Assessments
U
Taxes
$6,169
Tax Exemptions
None
Tax Year
2022
$197,600
Listing Price:
MLS #
12102799
Investment Profile
Residential
Listing Market Time
45
days
Basement
None
Type Detached
1 Story
Parking
Garage
List Date
07/06/2024
Year Built
1950
Request Info
Price history
Loading price history...
