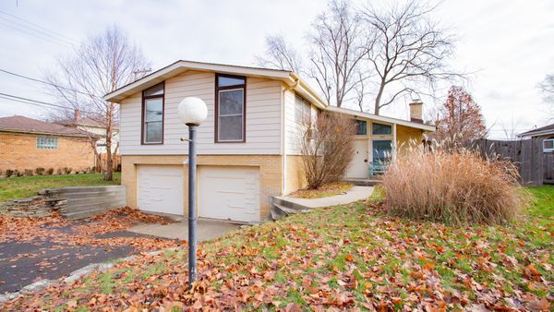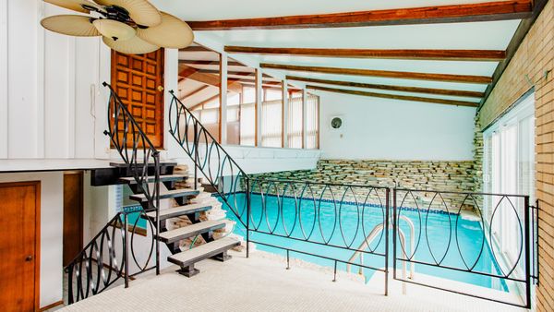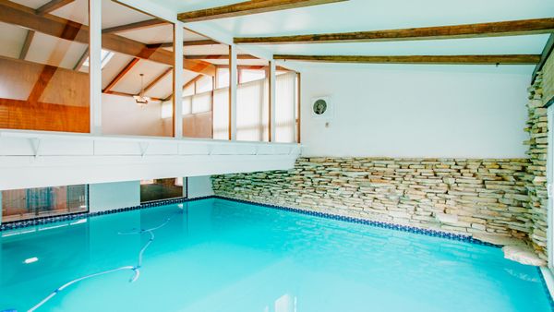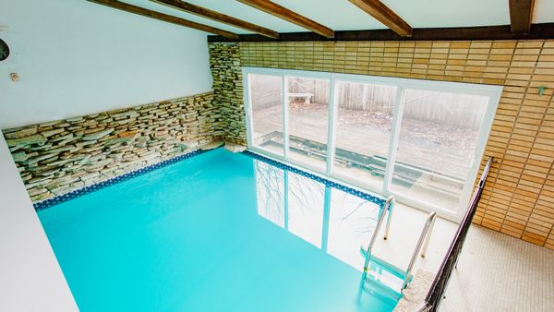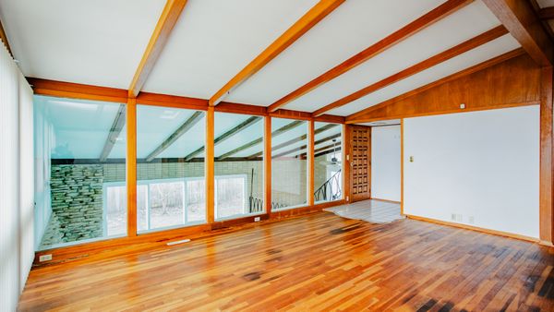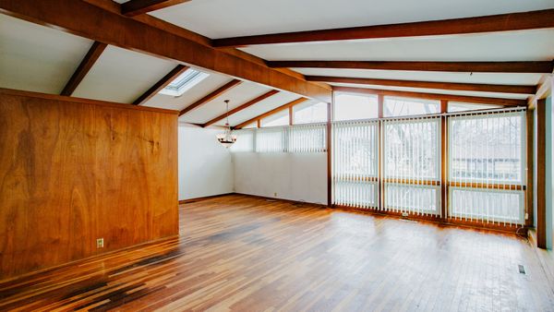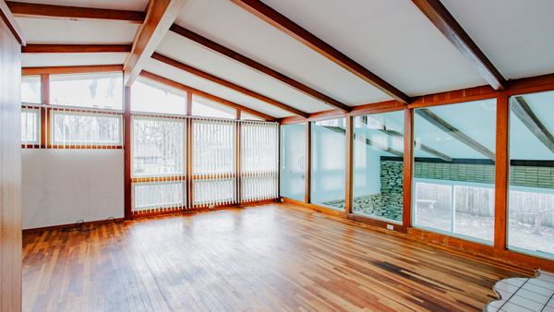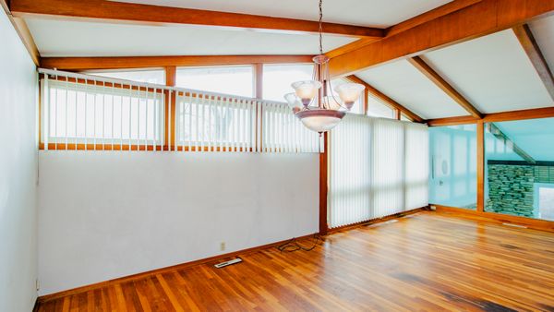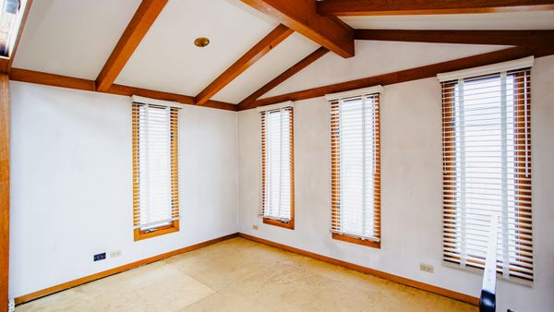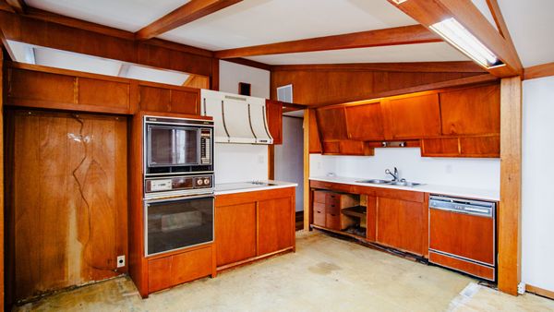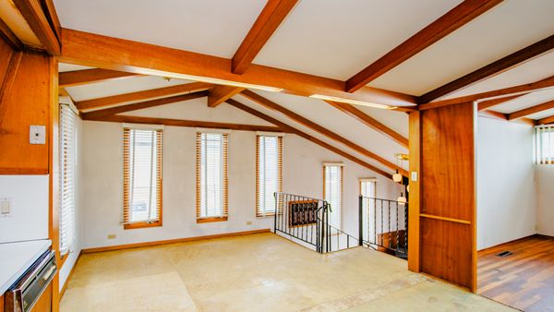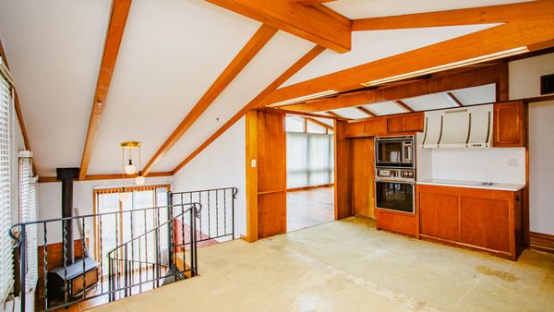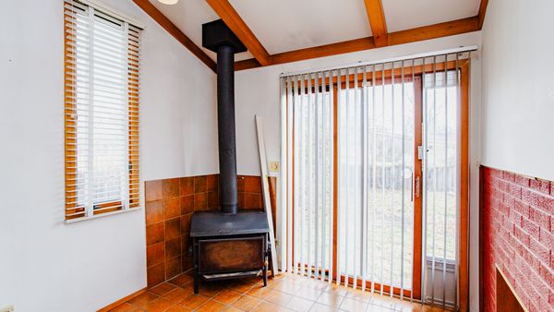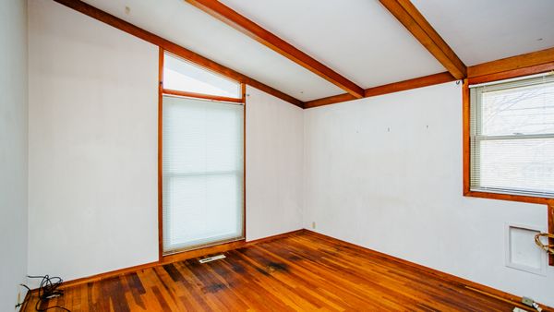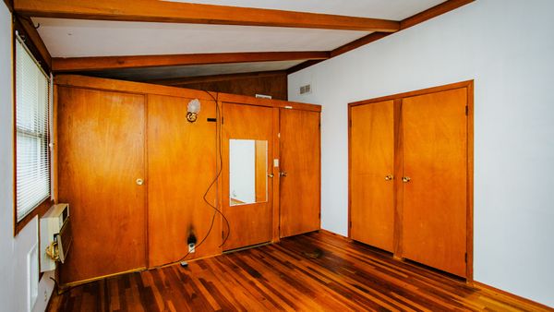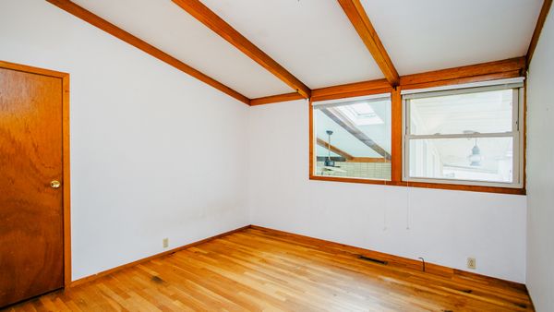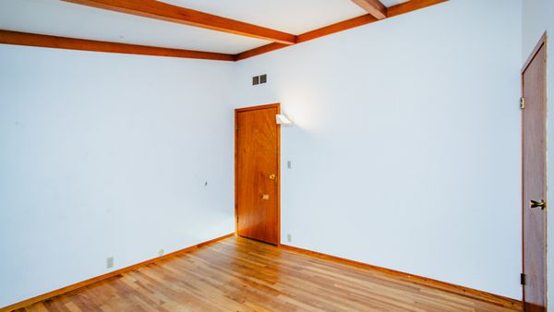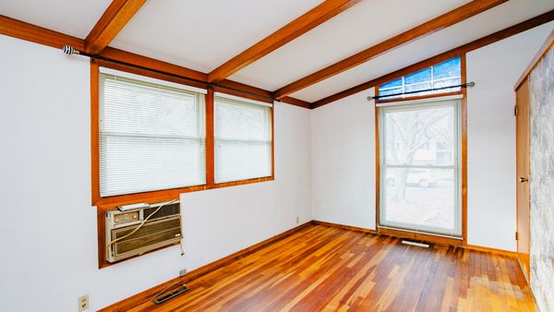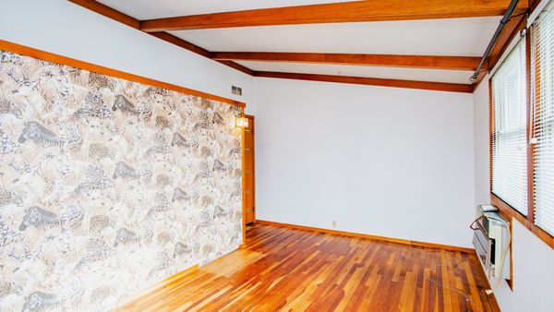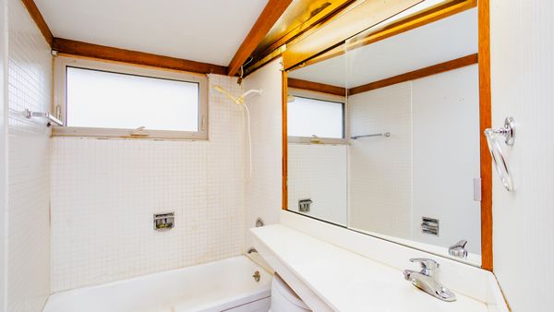1013 S Belmont Avenue
Arlington Heights, IL
60005
About this home
Fabulous Mid-century Modern opportunity for buyers with an eye for details and decorating savvy. This unique property features it's very own INDOOR pool (25' x 18') that has recently been serviced and awaits you! Expansive L-shaped living room/dining room and lower level family room with den areas have pool views for an exciting (and fun) living & entertaining experience. Eat-in Kitchen is awaiting your updates or renovations, whether you want to refurbish its MCM charm or renovate to the newest style. Buyers looking for a renovation project with a desire to build equity in this amazing neighborhood, updating know-how, a 203K or conventional loan, or investors looking to buy with cash and renovate this lovely home will also find value in the oversized lot this property has! The original features include teak floors, stone accents in the pool area and more, some modern features are already in place: Newer roof, a new electrical panel in garage, a tankless water heater, and a whole-house water filtration unit. Home has HVAC system (but also has wall unit air conditioners still in place). Three sizable bedrooms, three full baths (one full bath is ensuite with main bedroom), and a 2-car attached garage with additional built-in workspace. Although being sold "as-is", the next owner might wish recreate the MCM aesthetic or completely renovate to suit their needs, tastes and style. Either way, this gem will sparkle with just the right amount of polishing and TLC.
