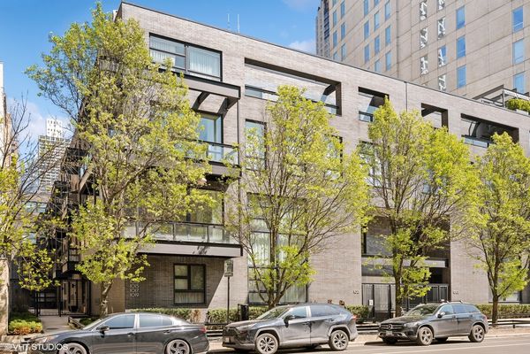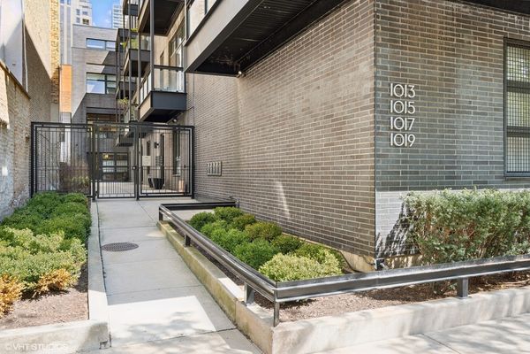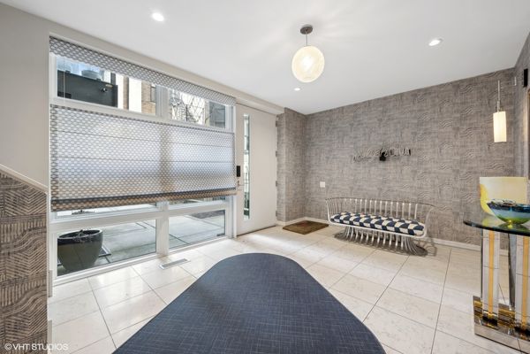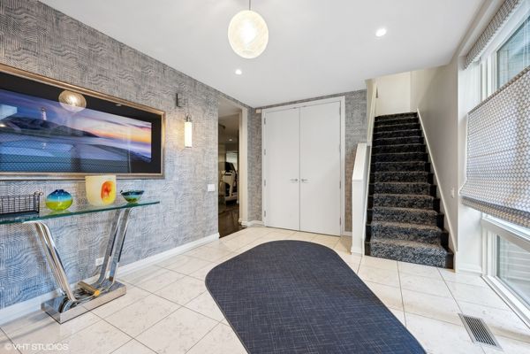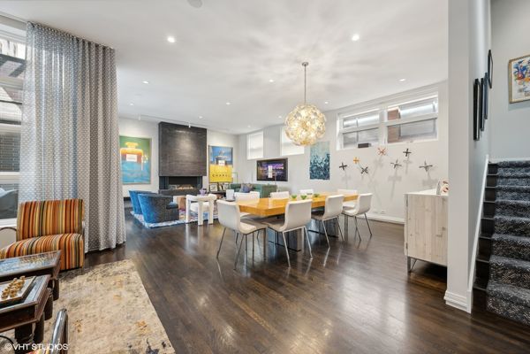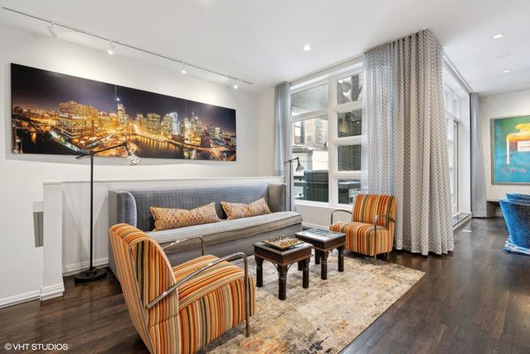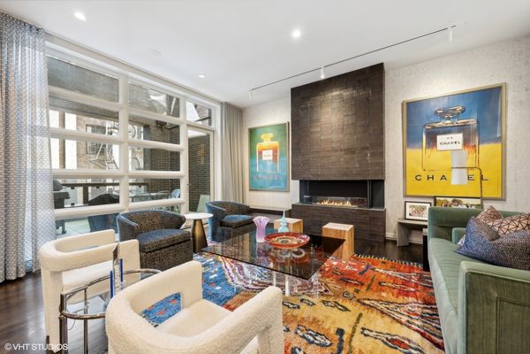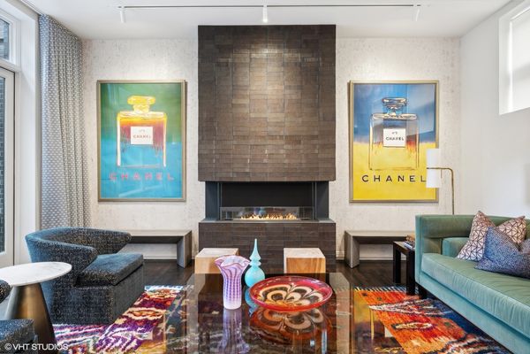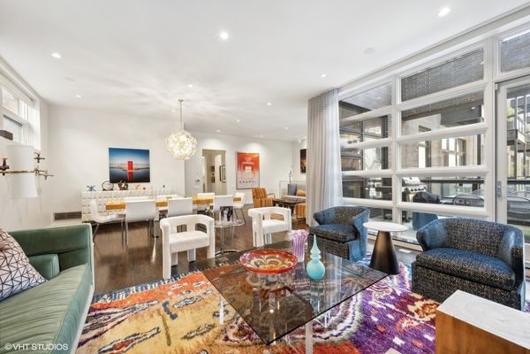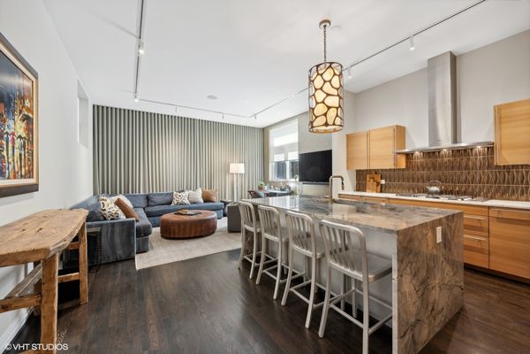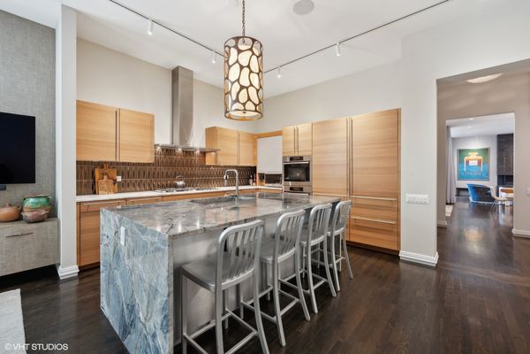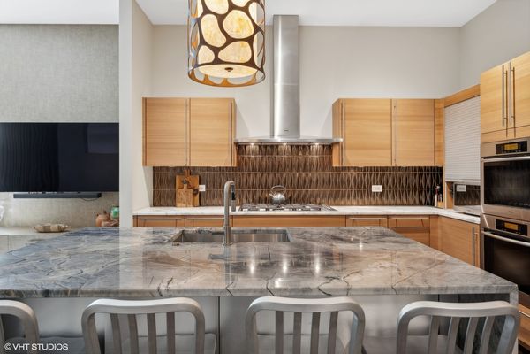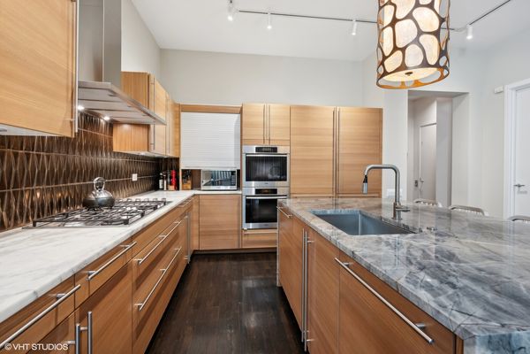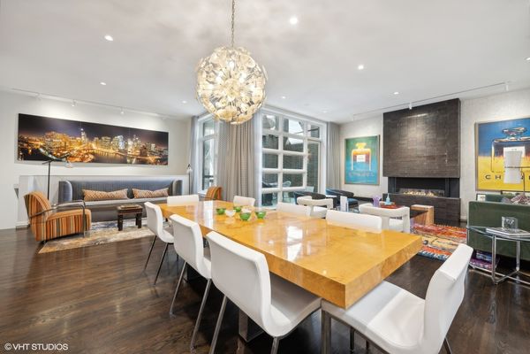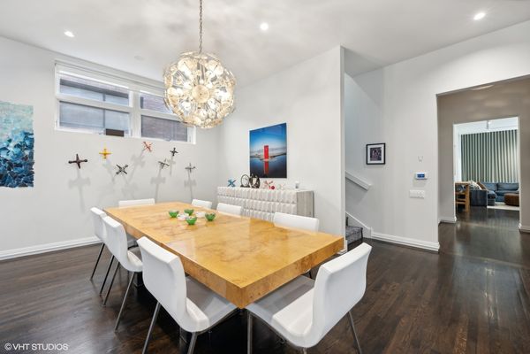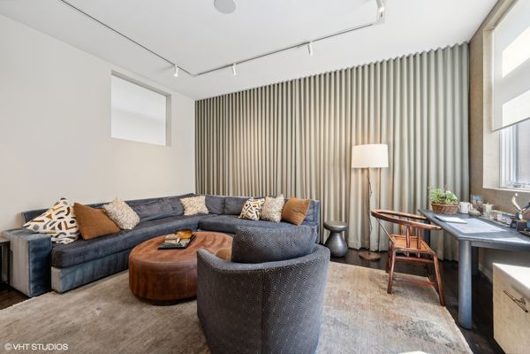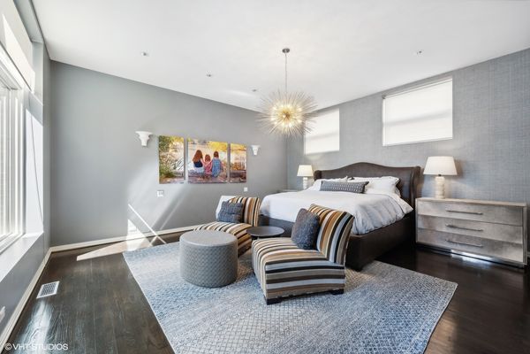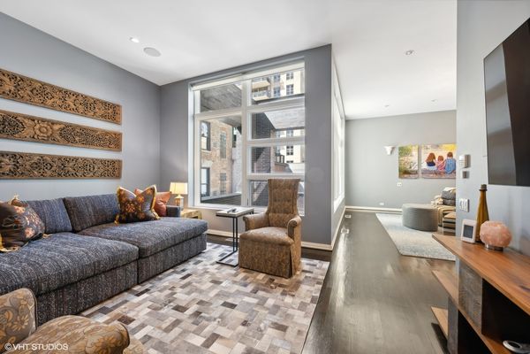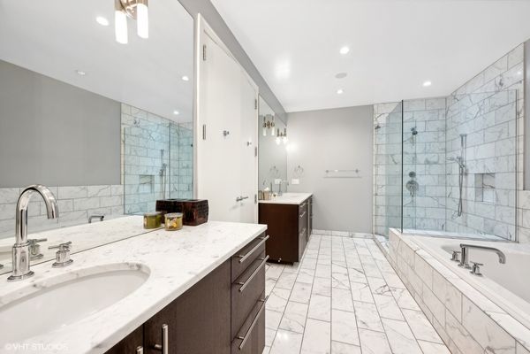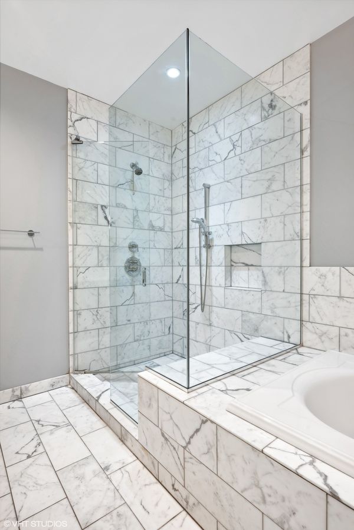1013 N Dearborn Street
Chicago, IL
60610
About this home
Step into 1013 North Dearborn Street, where opulence meets urban sophistication. This extraordinary four-level townhome, boasting 5 bedrooms, 6 full and 2 half bathrooms, and a sprawling 5347 square feet, redefines luxury living in the heart of the city. With elevator access to all floors, indulge in unparalleled convenience and comfort. Upon entry, be enveloped by the seamless blend of contemporary chic and refined design. From designer wallpaper to exquisite drapery and bespoke lighting, every detail exudes elegance. The gourmet kitchen, equipped with state-of-the-art appliances and luxurious countertops, is a culinary haven, complemented by a spacious walk-in pantry. Entertain effortlessly in the open-concept living spaces, flowing onto a 536 square foot terrace, seamlessly merging indoor and outdoor living. Retreat to the private primary suite, featuring a lavish en suite bathroom and expansive walk-in closet, offering serene city views and a cozy sitting area. Ascend to the rooftop terrace, where panoramic city vistas set the stage for al fresco dining and relaxation. Additional amenities include a main floor gym, guest room, office/additional bedroom, and an attached 2-car garage with storage. Located in the coveted Gold Coast neighborhood, immerse yourself in a vibrant tapestry of dining, shopping, and entertainment options just steps away. Experience the pinnacle of modern luxury living - schedule your private tour today and elevate your urban lifestyle to unprecedented heights.
