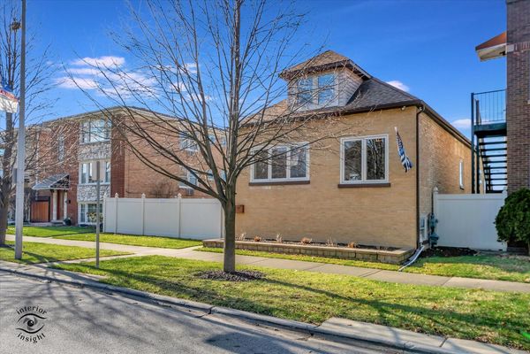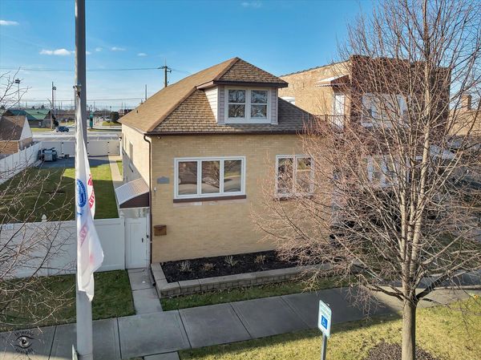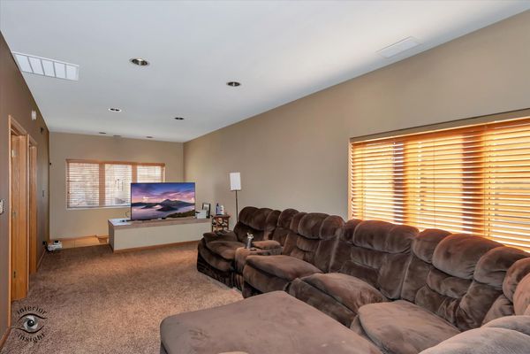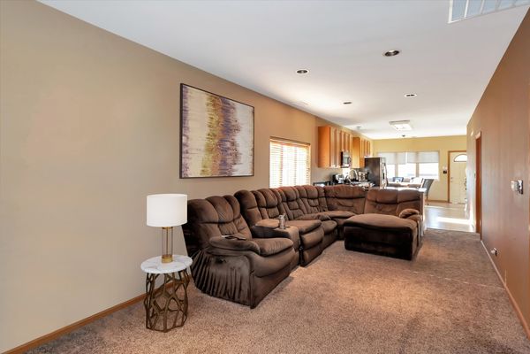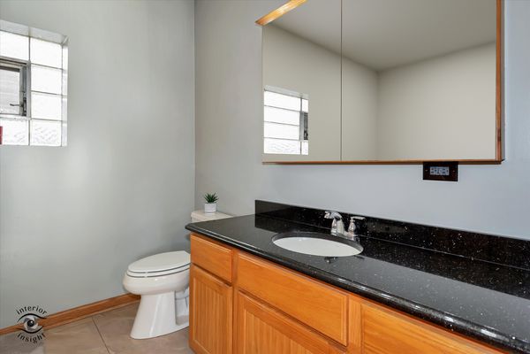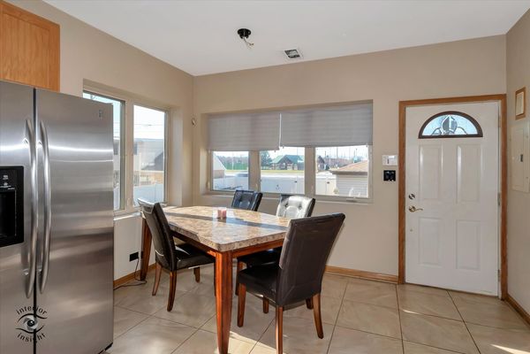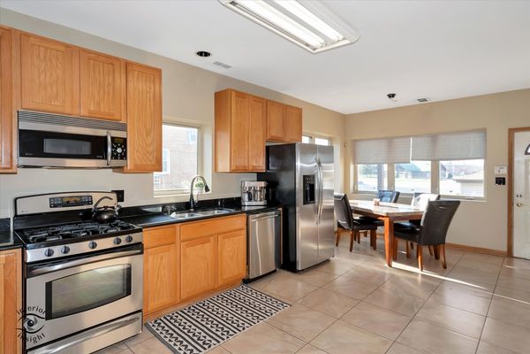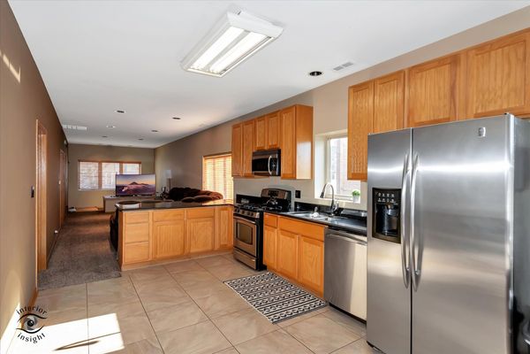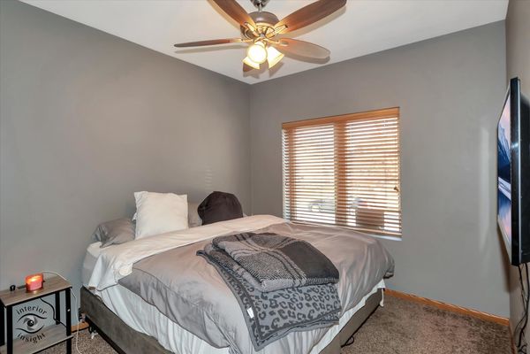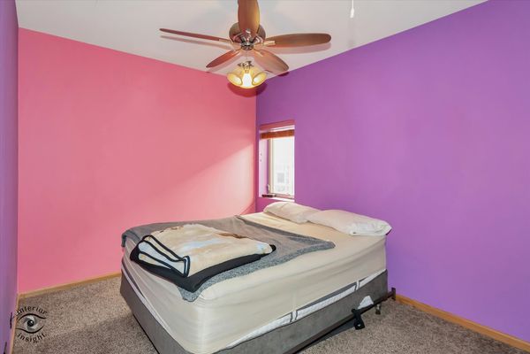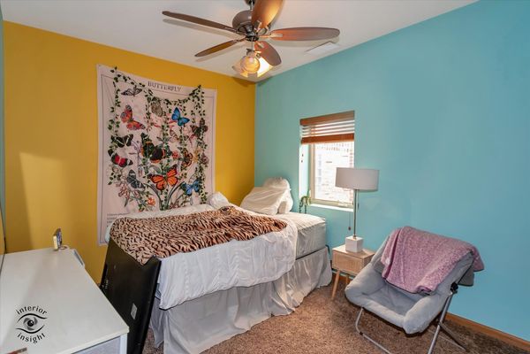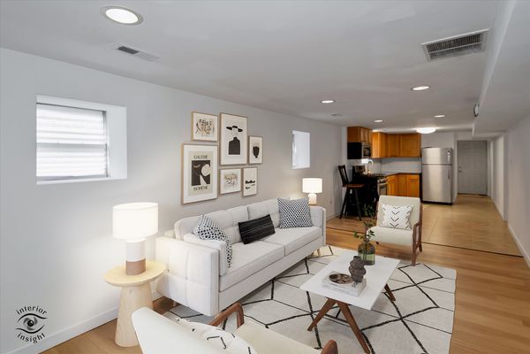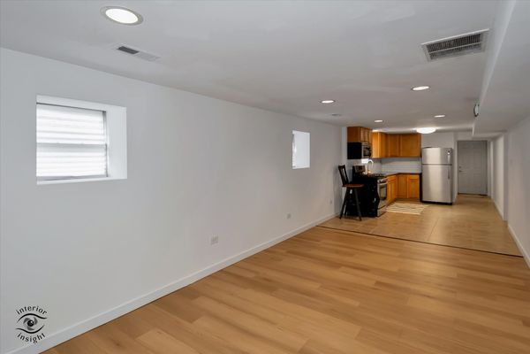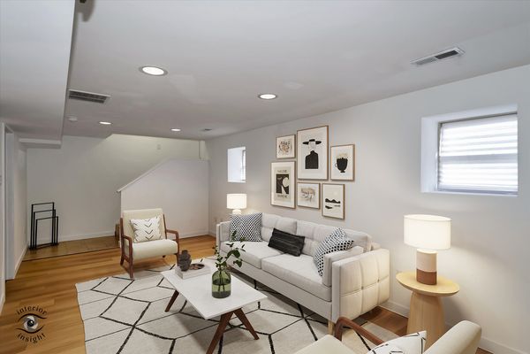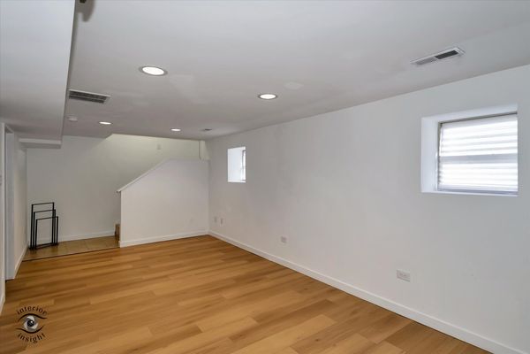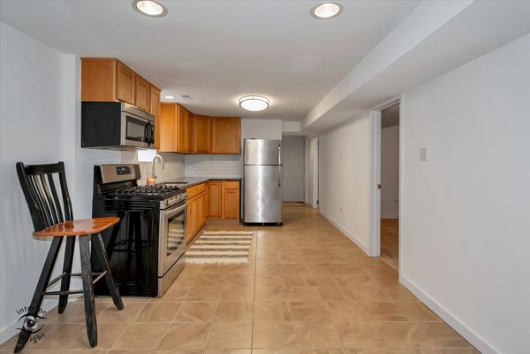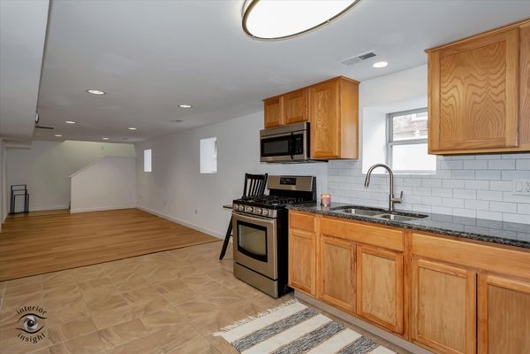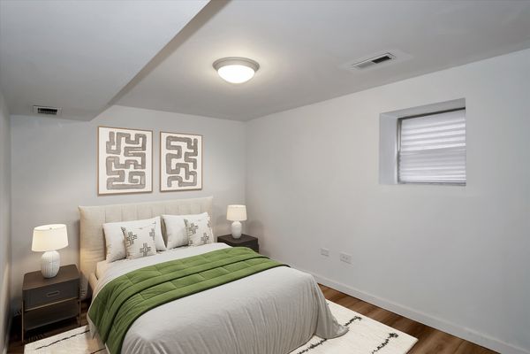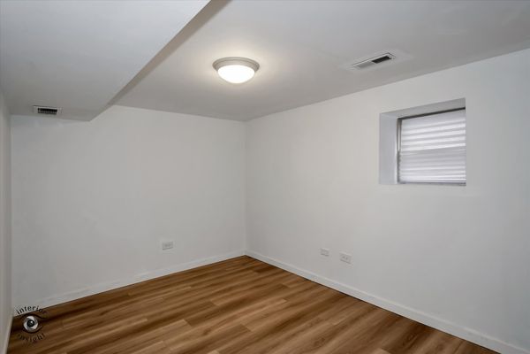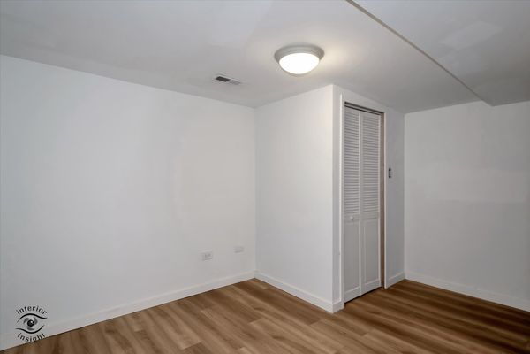1012 N 24th Avenue
Melrose Park, IL
60160
About this home
Excellent investment opportunity! All brick 2 flat in the heart of Melrose Park! Each unit has 3 bedrooms, 1 full bathroom, in-unit laundry and central air. 2 car detached garage. Upper level unit is owner occupied, roughly 1200 sq ft + covered back deck. Lower level unit is roughly 1000 sq ft and was rehabbed in 2023! All stainless steel kitchen appliances. Walkable to the Melrose Park Civic Center and Soccer Field, Mt. Carmel Church, public transportation and Melrose Park Metra Station. Easy access to Expressways, O'Hare Airport, Triton College, Dominican University and all of the shopping, dining and entertainment in Rosemont. Less than 15 miles to downtown Chicago! Clean village inspection and ready for its new owners!
