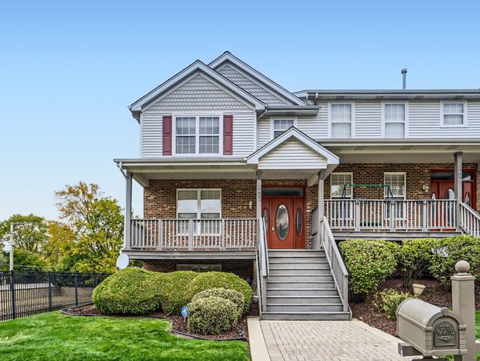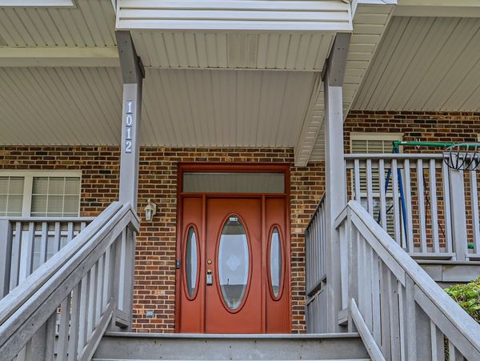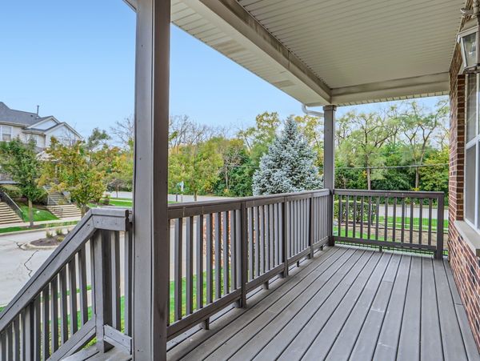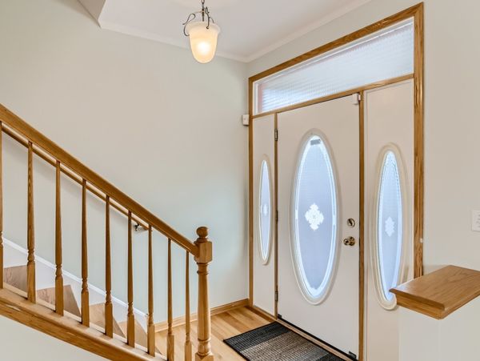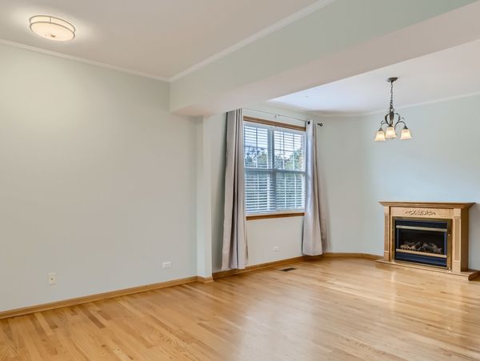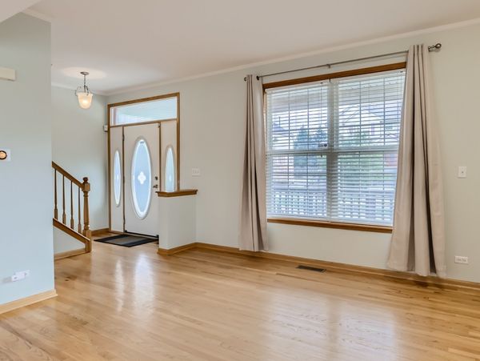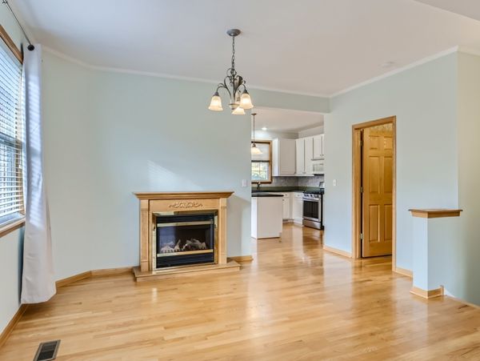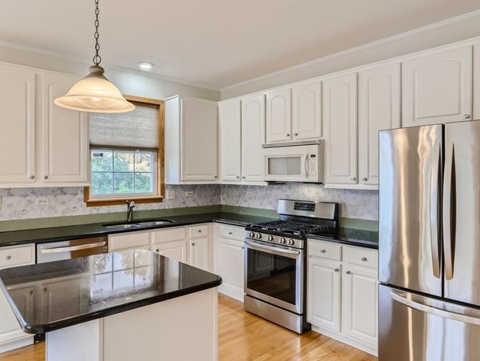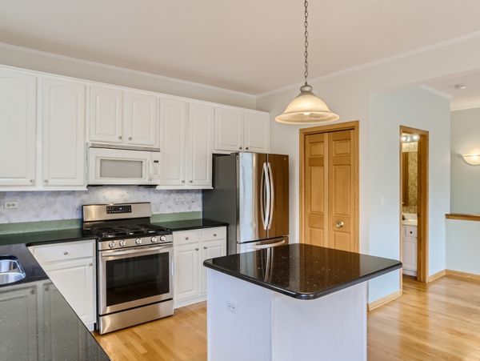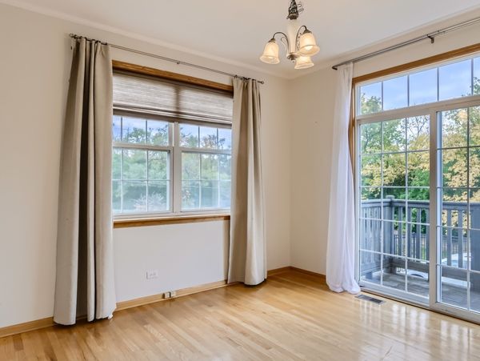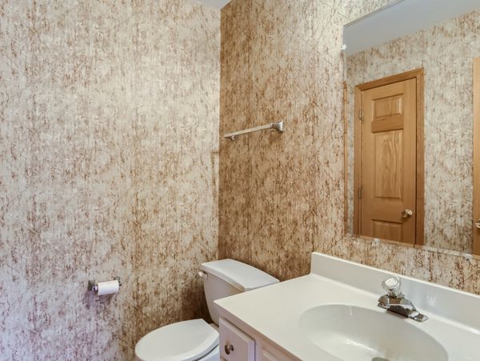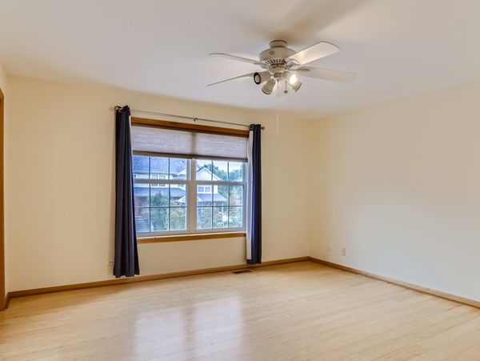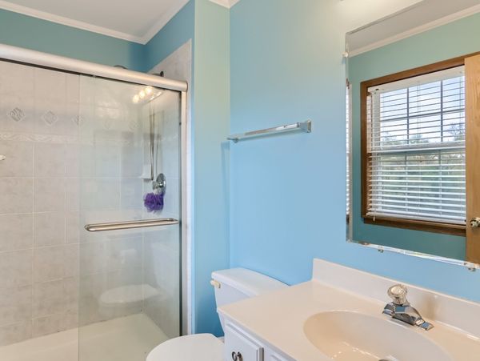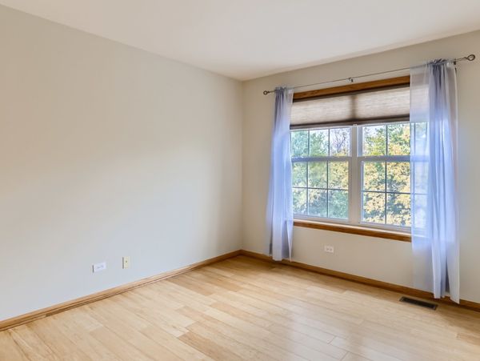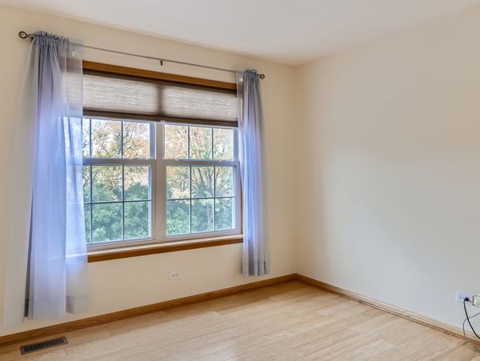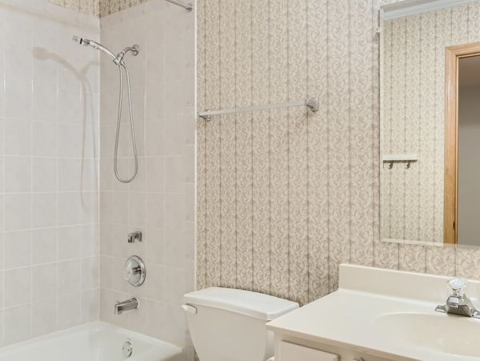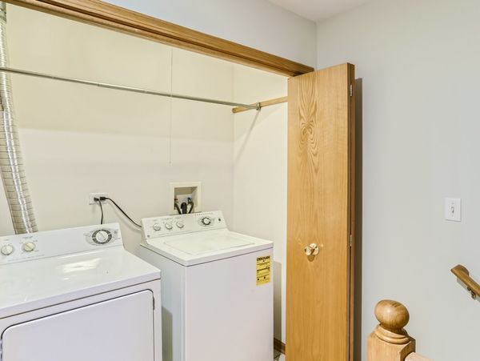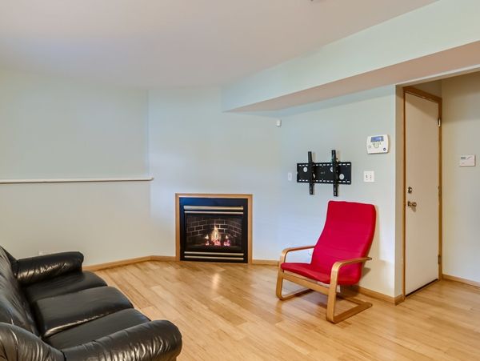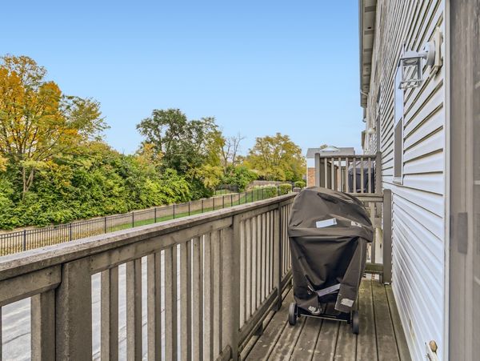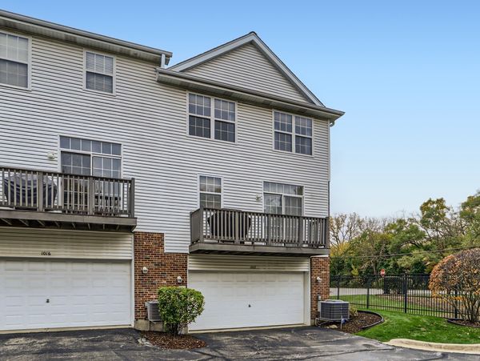1012 Kufrin Way
Lombard, IL
60148
About this home
Welcome to your dream home, where elegance meets convenience in a picturesque setting. Nestled in a great location, this stunning end unit townhome is a true gem waiting to be discovered. The first thing you will notice and love is the front porch where you can sit and relax. Boasting 3 spacious bedrooms and 2.1 bathrooms, this residence offers the perfect blend of comfort and style. The Main bedroom has a walk-in closet as well as an additional closet for added storage. A wonderful bonus in this home is the full size laundry is located on the second floor with the bedrooms which saves you steps. The kitchen; the heart of the home, is large and inviting with a charming breakfast area, where morning sunbeams filter through the windows, setting the perfect ambiance for your day. A very nice size island provides a great space for gathering or meal prep. The kitchen is equipped with newer stainless steel appliances replaced in 2021 that cater to your culinary desires. With modern and stylish finishes, this kitchen is a space where both cooking and entertaining become a delightful experience.Gleaming hardwood floors add a touch of luxury, creating a warm and welcoming atmosphere throughout. The sliding glass doors in the kitchen/breakfast area lead to a deck where your grill is handy for summertime meals. For those in need of extra space, the partially finished basement is a versatile haven that could serve as a home office, gym, or recreation area. It offers endless possibilities for customization to suit your lifestyle.The convenience of a 2-car attached garage means you won't have to worry about parking or the elements. Your vehicles will be sheltered and secure.This townhome offers the ideal blend of tranquility and accessibility to shopping, restaurants and easy access to transportation. Don't miss your chance to make this beautiful townhome your own, a place where comfort, and location converge to create your perfect sanctuary. Detached decorative fireplace with remote is included and adds some very nice ambiance. Roof replaced in 2021, high efficiency furnace and a/c replaced in 2018. Rentals are allowed BUT the cap is 4 Units and they are at their MAX. No contract will be accepted by a potential investor who wants to rent the unit. Owner Occupied ONLY including Cash Deals.
