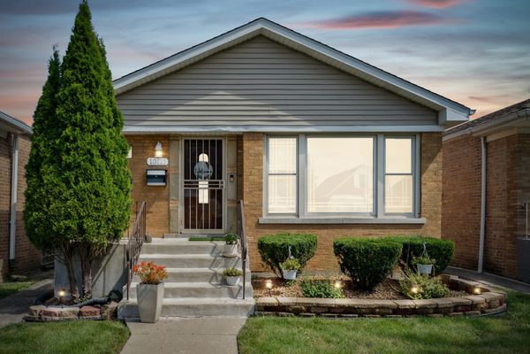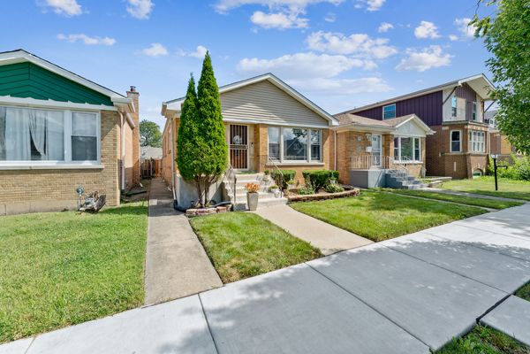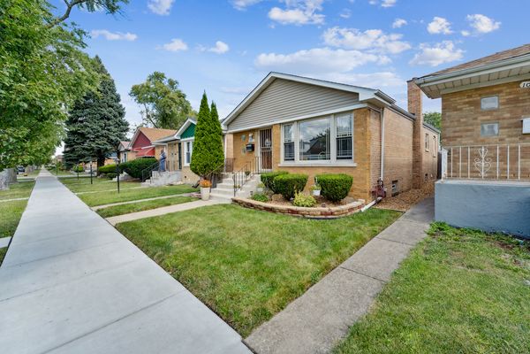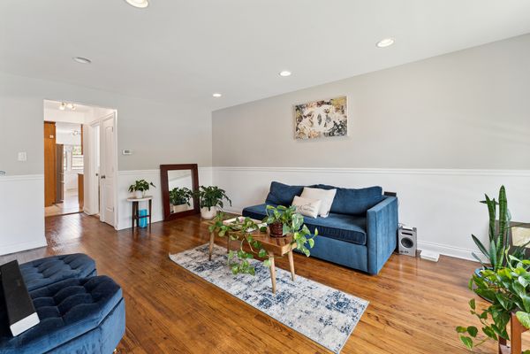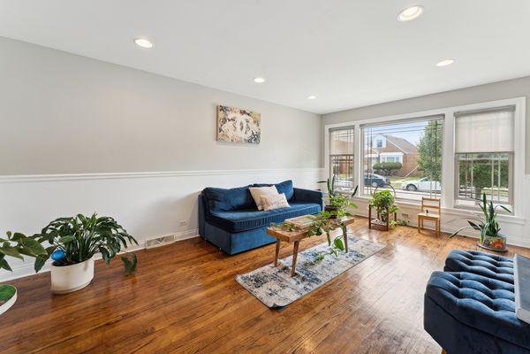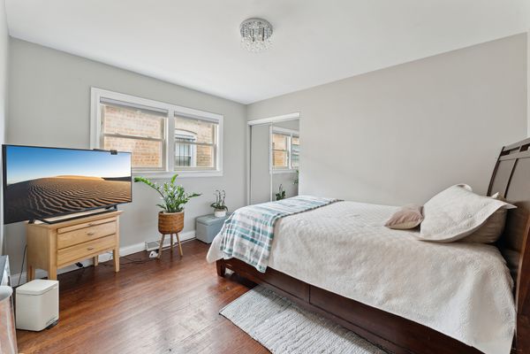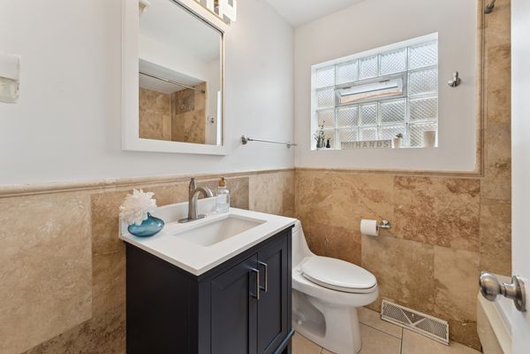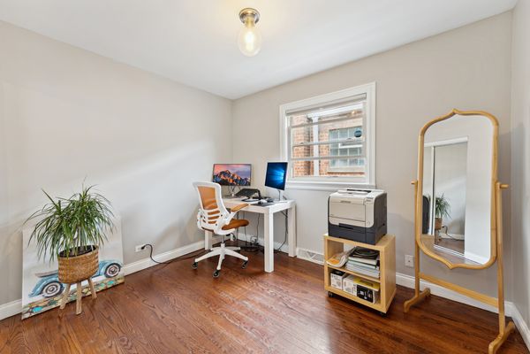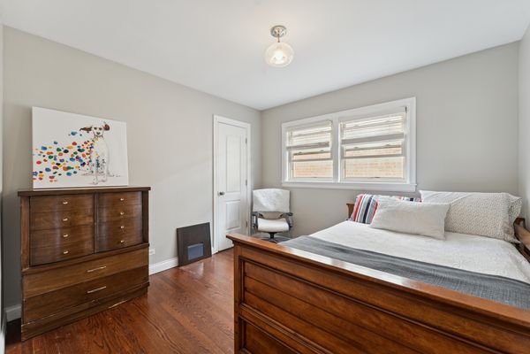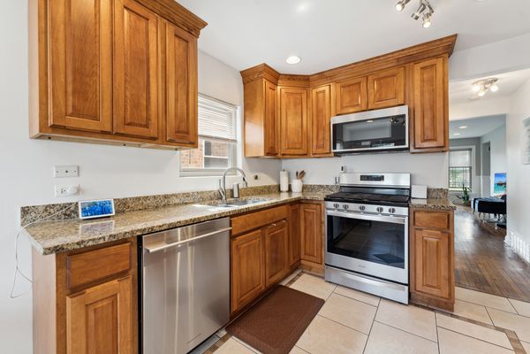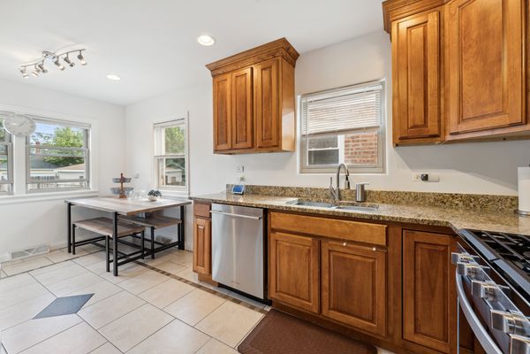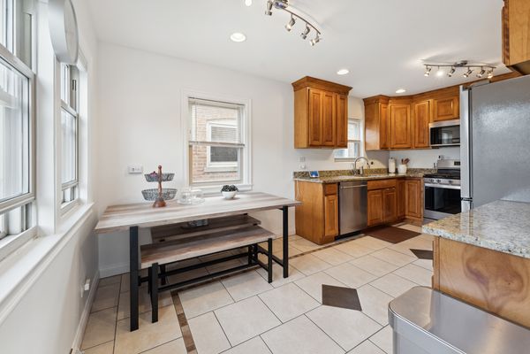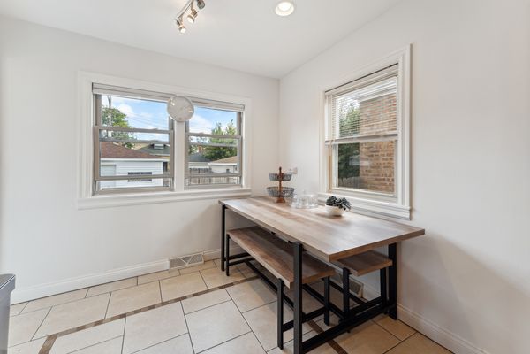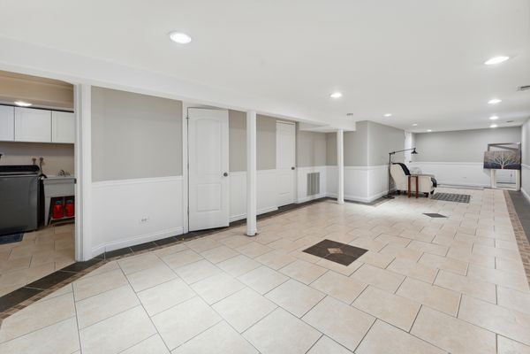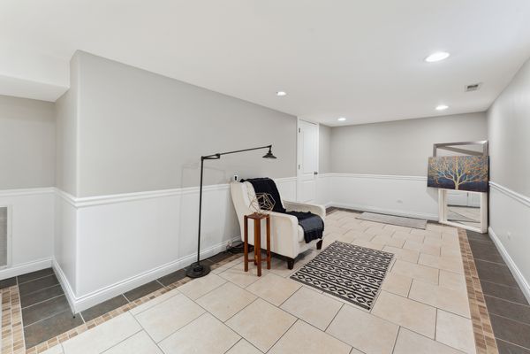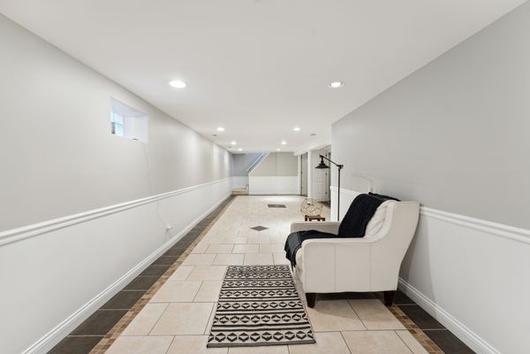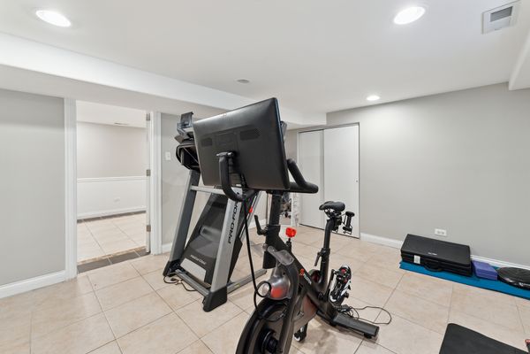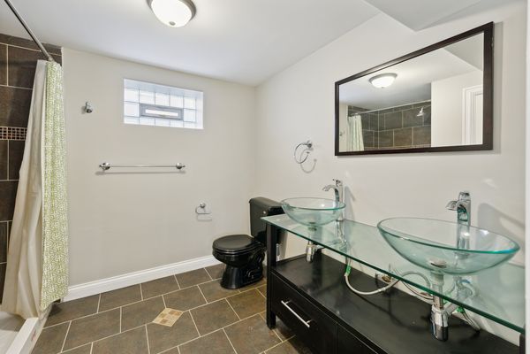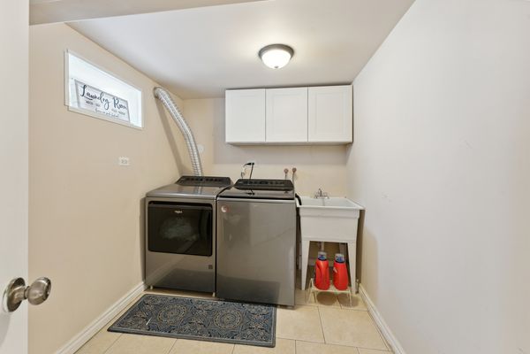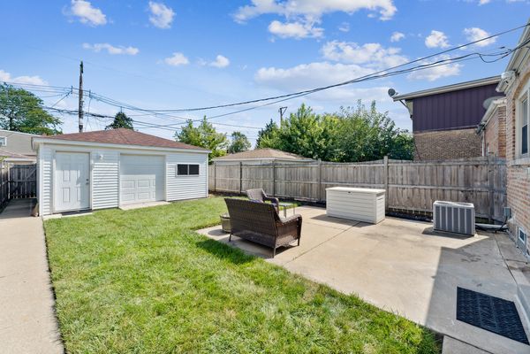10111 S Sangamon Street
Chicago, IL
60643
About this home
Welcome to 10111 Sangamon St, a charming single-family all-brick ranch located in the desirable Washington Heights -Chicago neighborhood of 60643. This 4-bedroom, 2-bath home boasts over 1, 800 square feet of living space with beautiful curb appeal and a modern interior that will wow you as soon as you step inside. The home features gleaming hardwood floors throughout, and was freshly painted in 2024 with neutral light gray and white trimming, creating a bright and welcoming atmosphere. The main floor offers 3 spacious bedrooms, each with ample closet space, and a fully updated modern bathroom complete with a jet tub. The heart of this home is the stunning kitchen, equipped with granite countertops, plenty of cabinet storage, and high-end stainless steel appliances, including a Fisher & Paykel dishwasher (2021) and matching Whirlpool stove, microwave, and refrigerator (2020). The finished basement adds even more to love with an open-concept layout perfect for entertaining. Downstairs, you'll find a large 4th bedroom that easily fits a king-sized bed, along with a second full bath featuring a body spray shower system for ultimate relaxation. There's also a spacious utility room, laundry room with a washer and dryer (2022), and gorgeous tile flooring throughout. Recent updates include a new roof (2021) and a newer HVAC system, ensuring peace of mind for years to come. Outside, the backyard is an entertainer's dream, with a concrete patio, plenty of grass for outdoor enjoyment, and a 2-car garage with an overhead door, perfect for hosting gatherings. Located just minutes from Clissold Elementary and Morgan Park High School, and close to popular dining spots like Harold's Chicken Shack and Beggars Pizza, this home offers the perfect blend of comfort and convenience. With easy access to highways I-57 and I-94, grocery stores, and local parks, this is an opportunity you don't want to miss!
