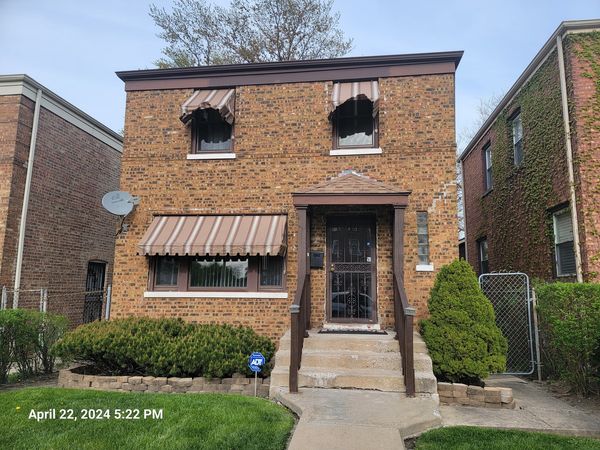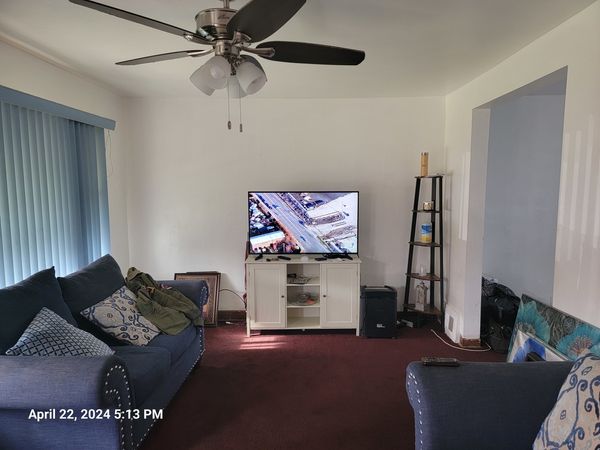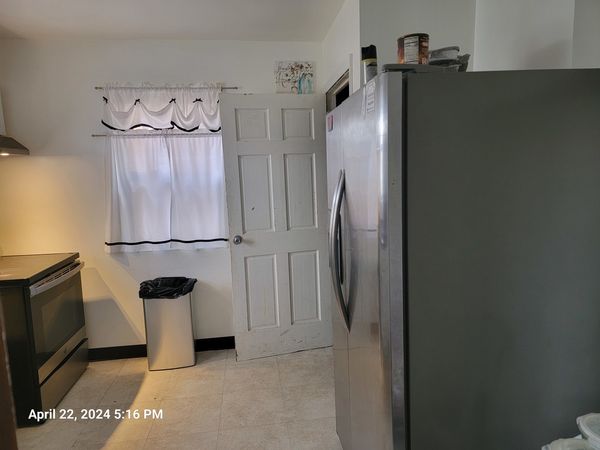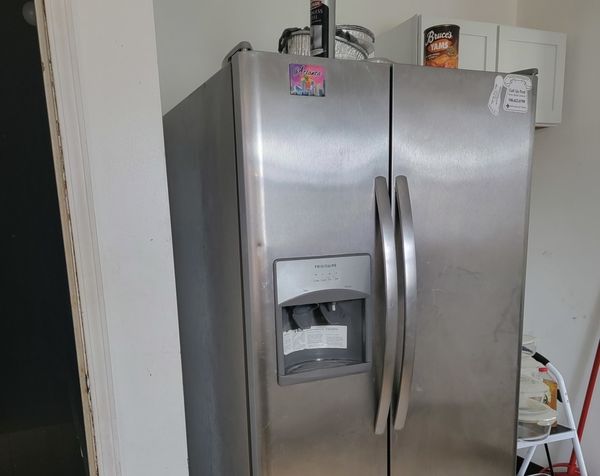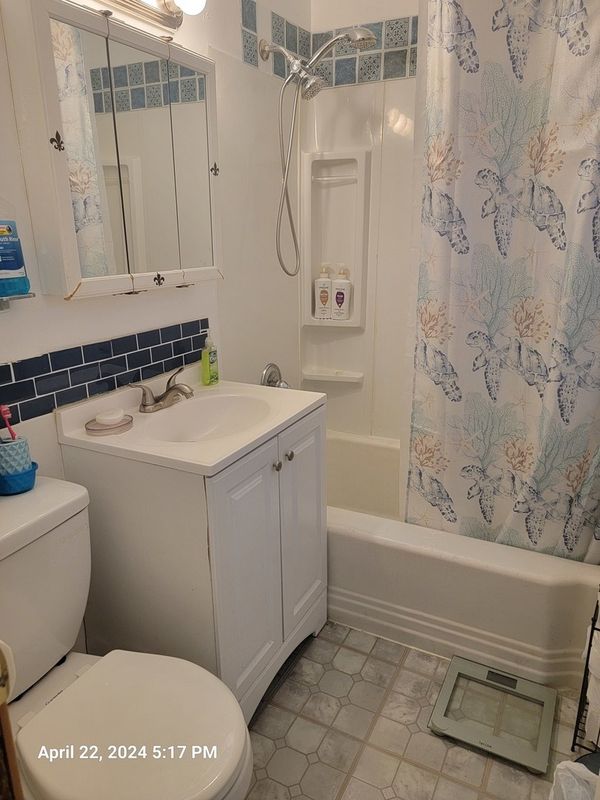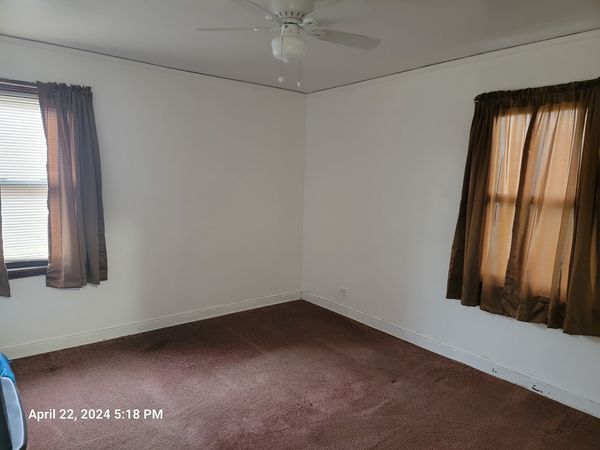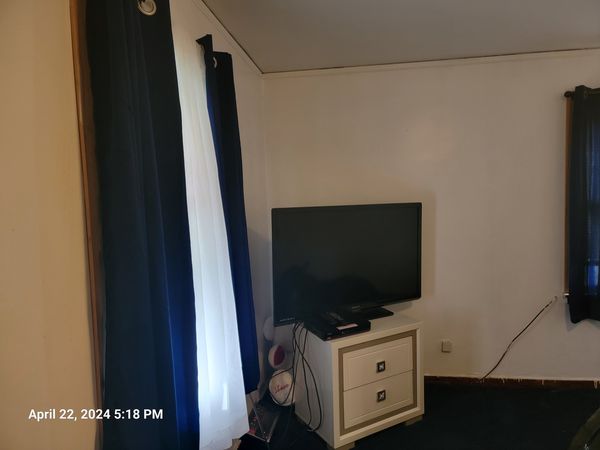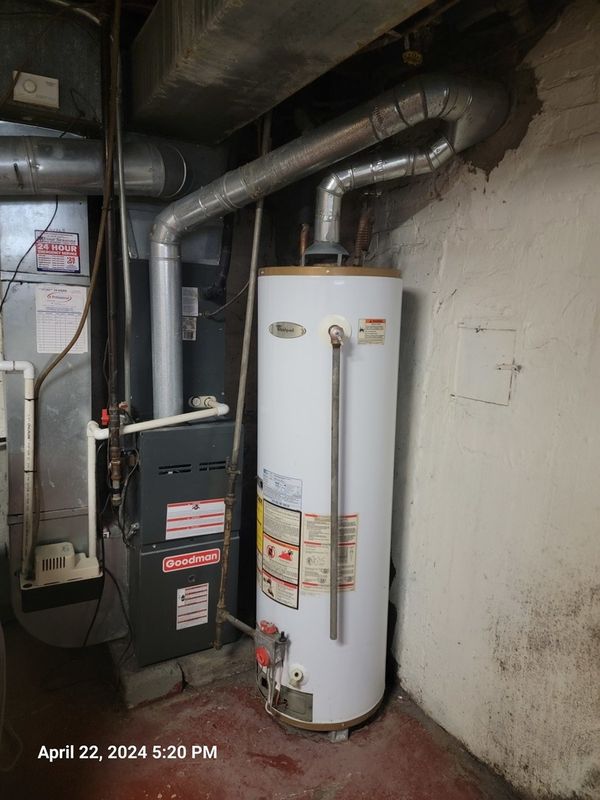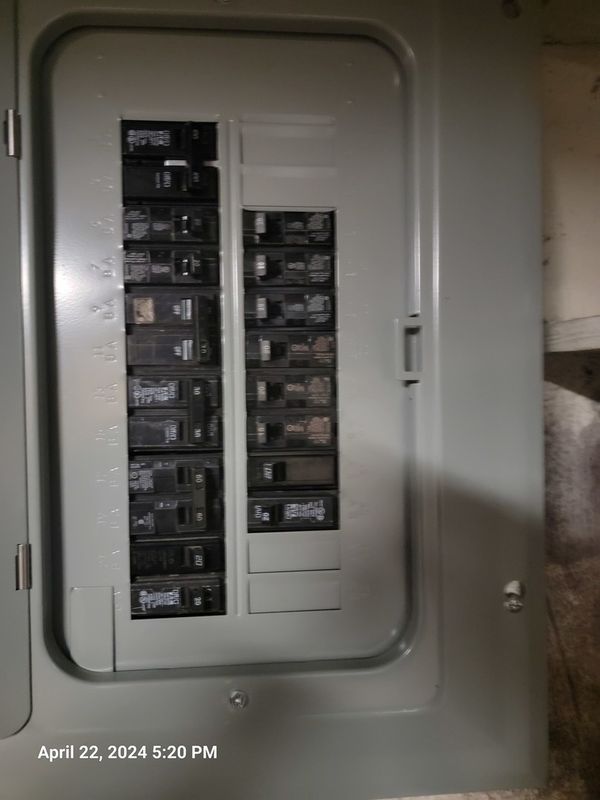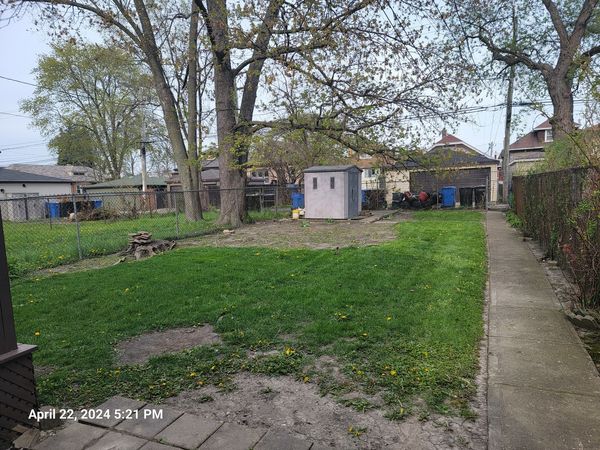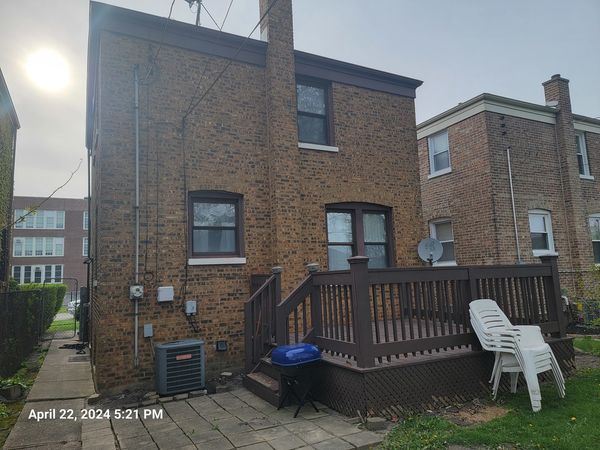10111 S Forest Avenue
Chicago, IL
60628
About this home
Welcome to your new home sweet home! Nestled in a desirable neighborhood, this captivating Brick Georgian residence offers a perfect blend of classic charm and modern convenience. And across the street from a school As you step inside, you're greeted by the warmth of this home's character, boasting two generously sized bedrooms adorned with hardwood floors hidden beneath plush carpeting. The heart of the home shines brightly in the form of a beautifully appointed kitchen, boasting modern appliances and ample storage, creating an ideal space for culinary creations and memorable gatherings. Entertain with ease in the inviting living room and adjacent dining area, perfect for hosting intimate dinners or lively gatherings with loved ones. Updates abound, with electrical systems recently refreshed just a year ago, ensuring peace of mind and hassle-free living. The roof, a vital component of any home, has been lovingly maintained and is just 9 years young. Outdoor enthusiasts will delight in the expansive backyard oasis, complete with a deck offering the perfect spot to bask in the beauty of nature. A convenient shed provides additional storage space for all your outdoor essentials. But the allure doesn't end there! Descend into the basement, where endless possibilities await. Transform the space into your very own man cave, family room, or hobby haven-the choice is yours. Ample storage ensures that every belonging has its place, keeping your home organized and clutter-free. Don't miss your opportunity to make this gem yours. Schedule your showing today and discover the endless potential of this delightful Georgian retreat!
