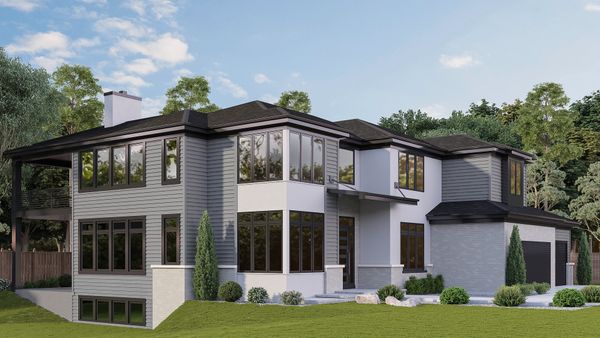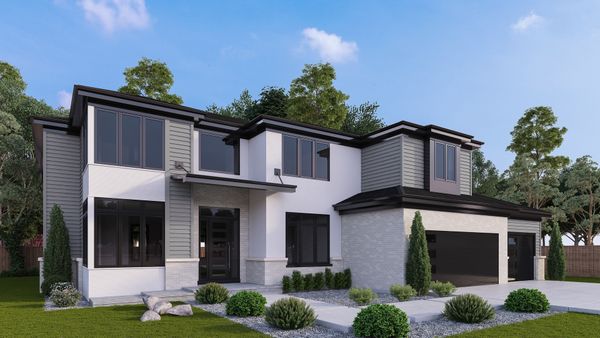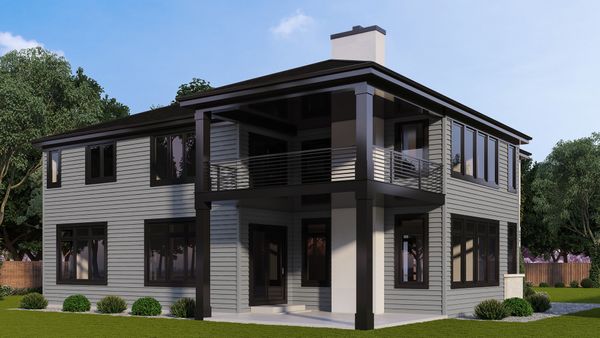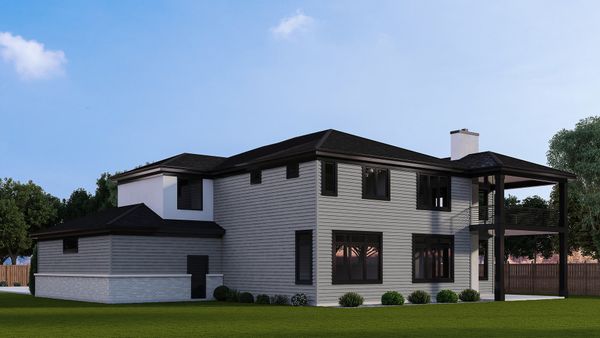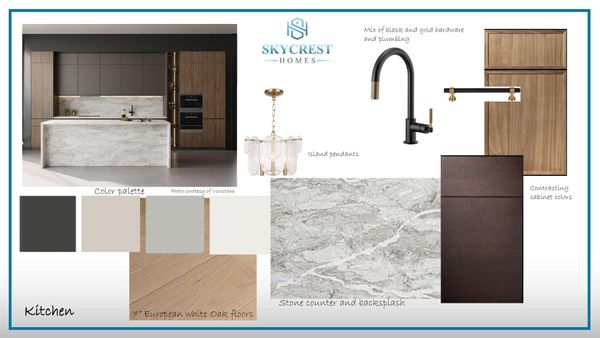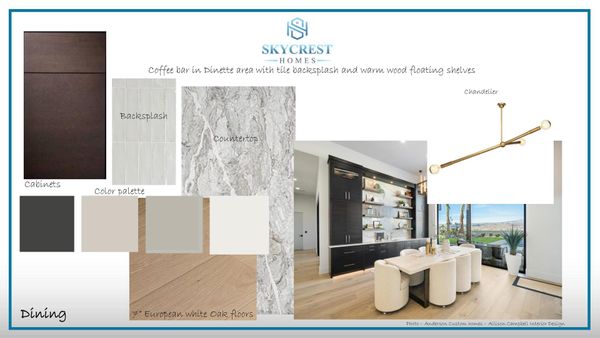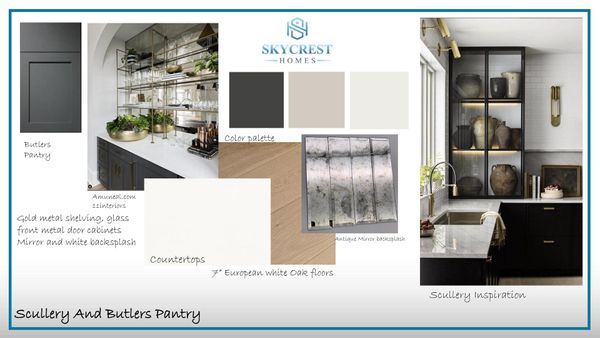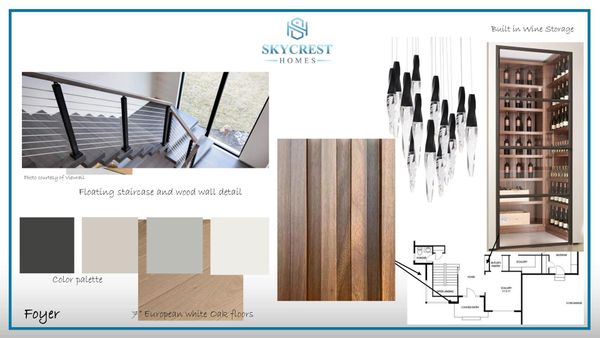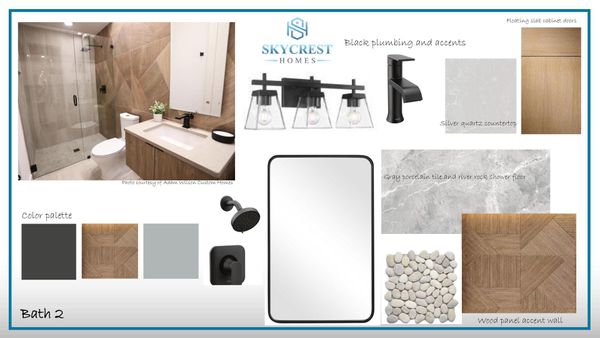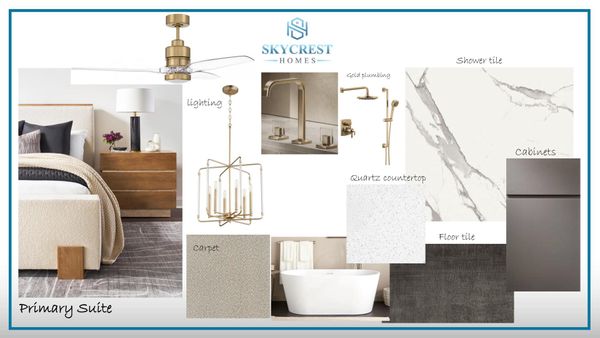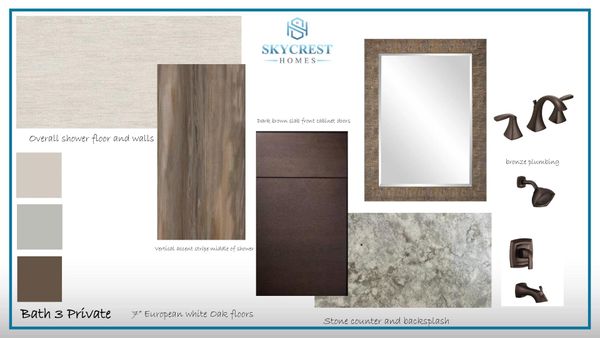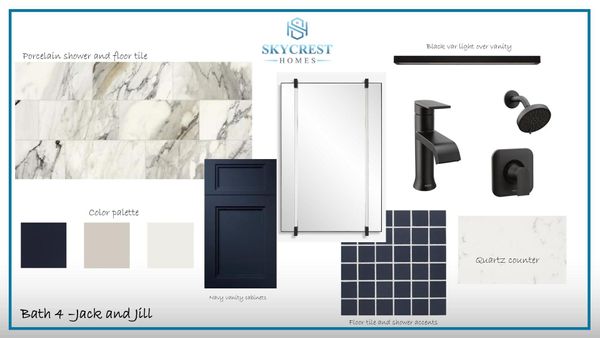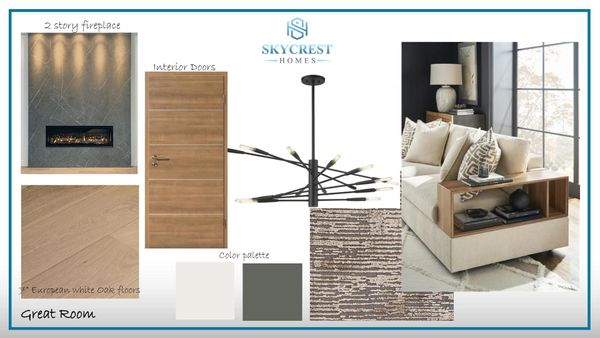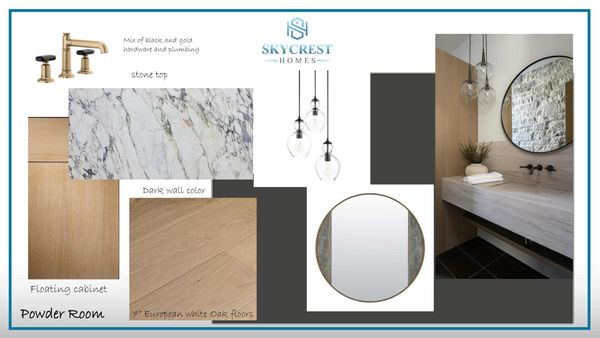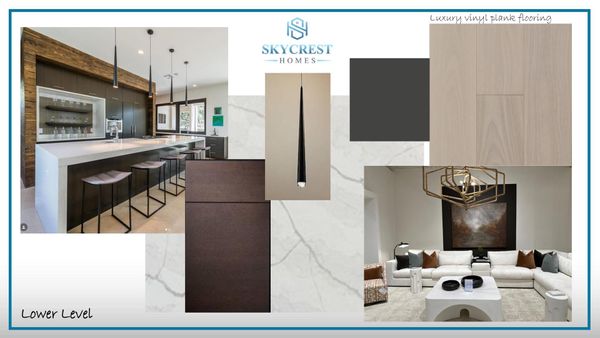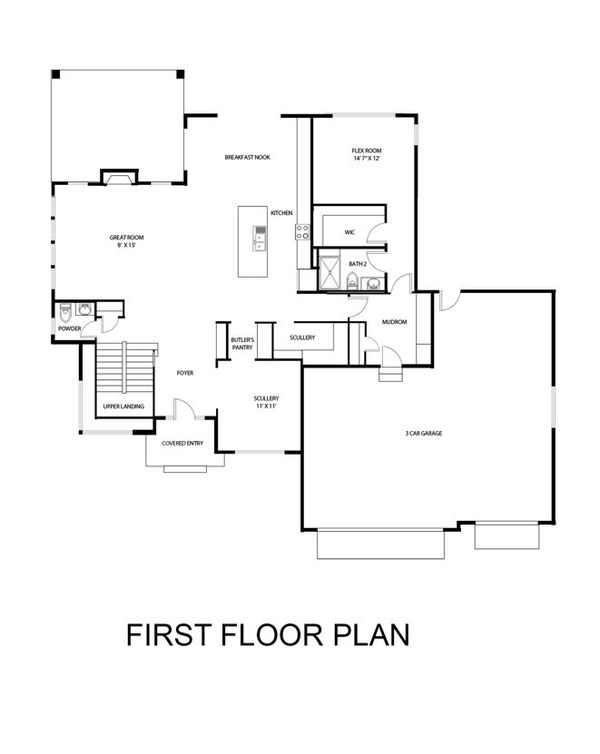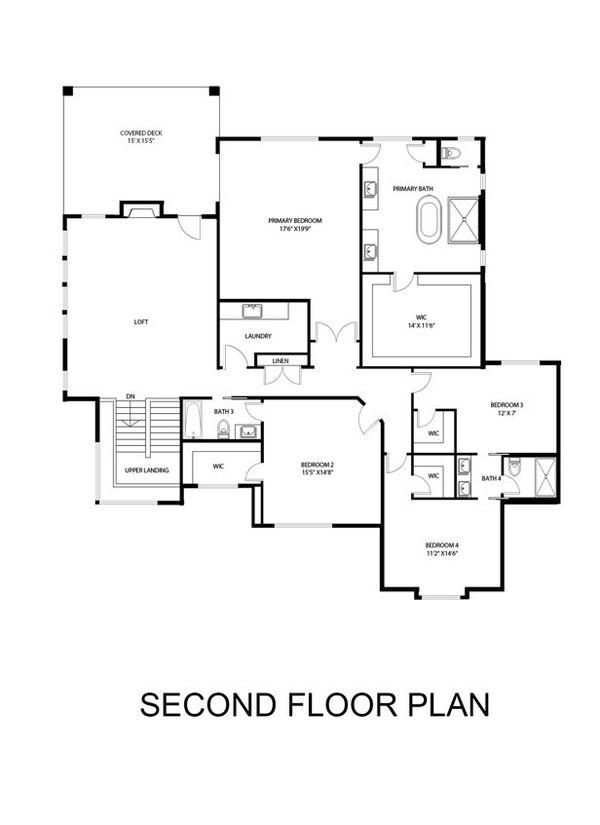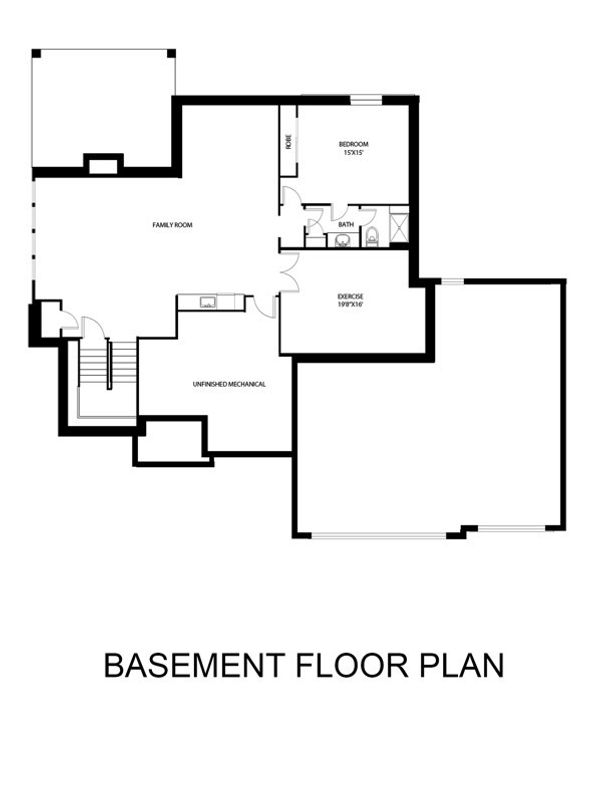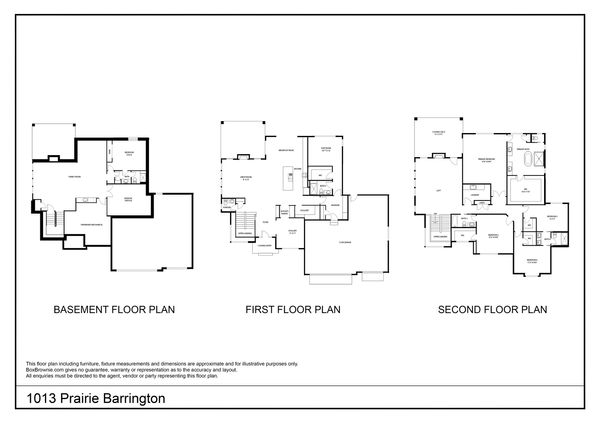1011 Prairie Avenue
Barrington, IL
60010
About this home
Welcome to the epitome of luxury living in the heart of Barrington! This newly proposed construction home offers a perfect blend of sophistication, comfort, and unparalleled craftsmanship. Boasting 4 bedrooms and 4.1 bathrooms spread across 4, 400 square feet of exquisitely designed living space, this residence is the epitome of spaciousness and elegance. Additionally, a sprawling 1, 500 square foot finished basement provides ample room for entertainment, relaxation, or any other purpose you desire. Convenience meets luxury with an upstairs laundry room, ensuring that daily chores are effortlessly managed. Step outside to the covered patio to unwind in the serene ambiance of your private outdoor sanctuary. Experience the ultimate indulgence with an upstairs balcony accessible from the primary bedroom and loft area, offering breathtaking views of the tranquil Baker's Lake nearby. Nestled in a coveted location near downtown Barrington, you'll enjoy easy access to upscale shopping, dining, entertainment, and all the amenities this charming village has to offer. Seize this opportunity to embrace a lifestyle of luxury and refinement in this exceptional new construction home. Your dream oasis awaits!
