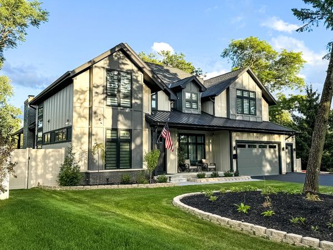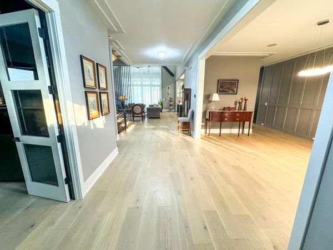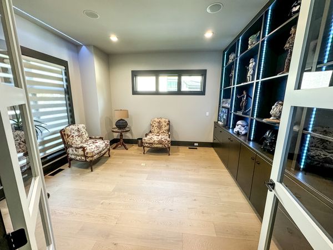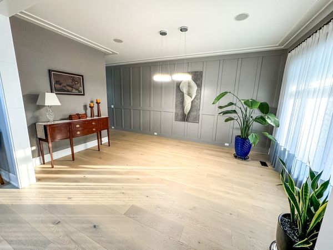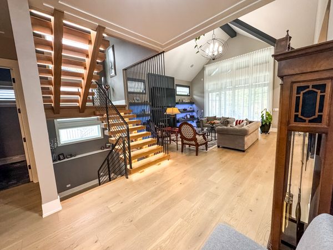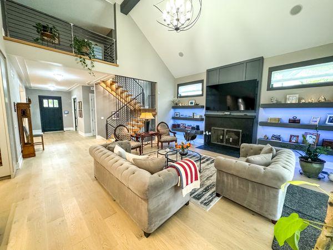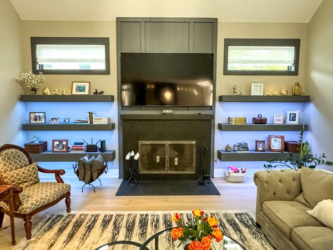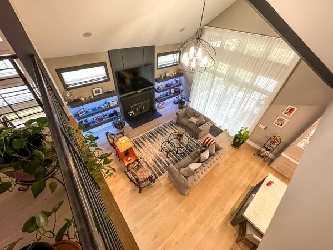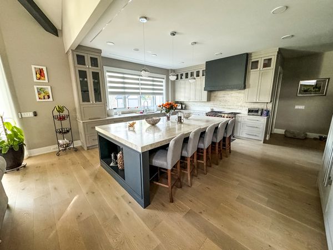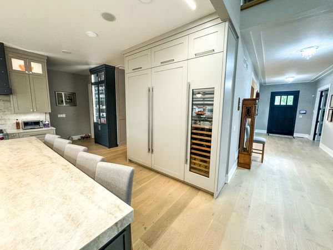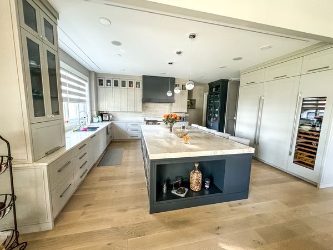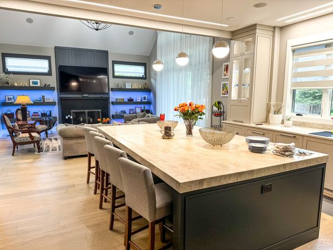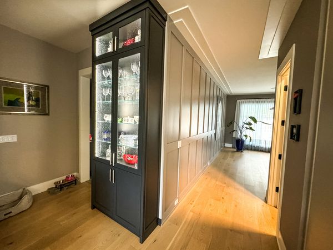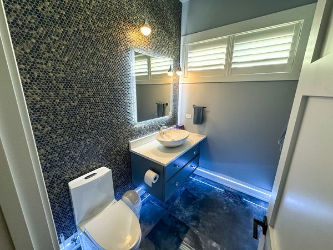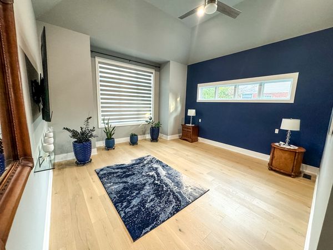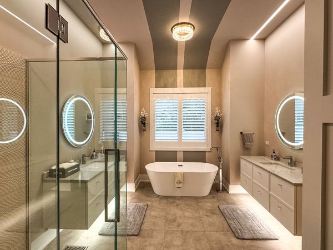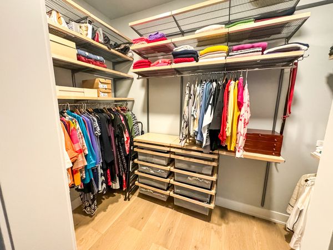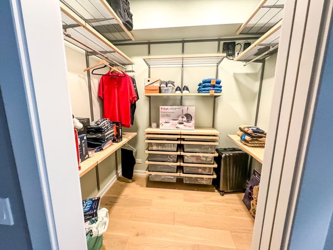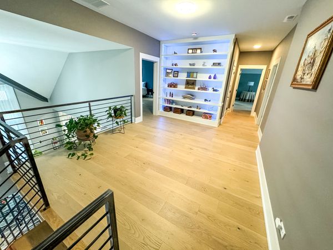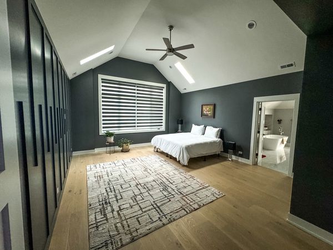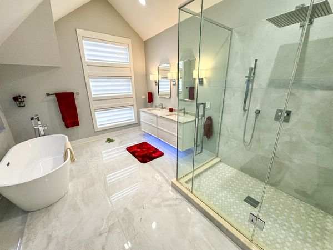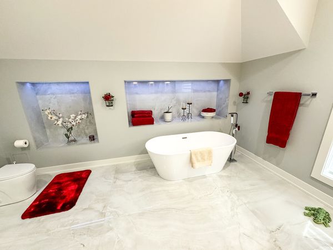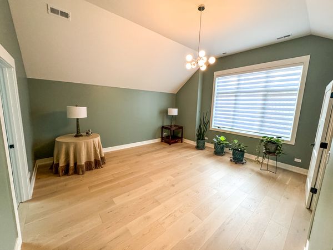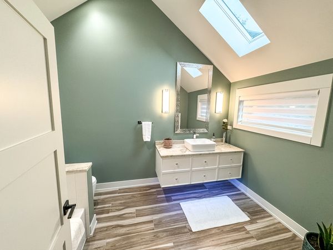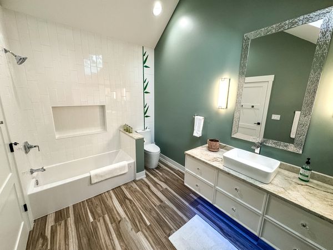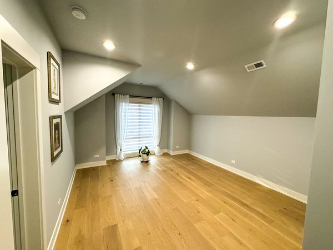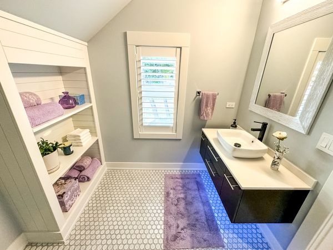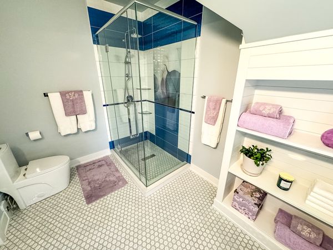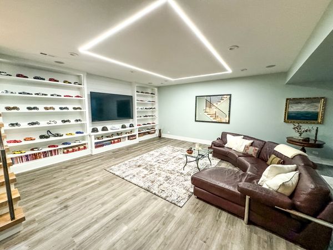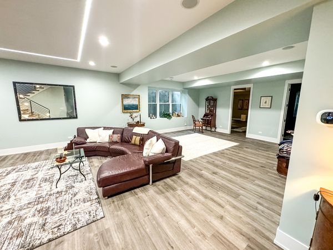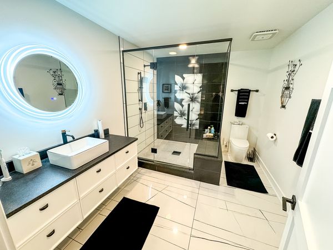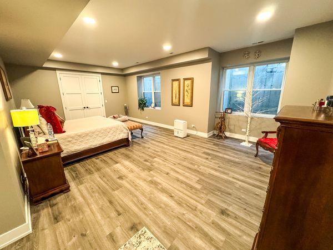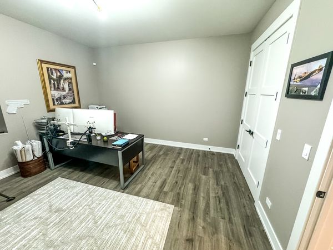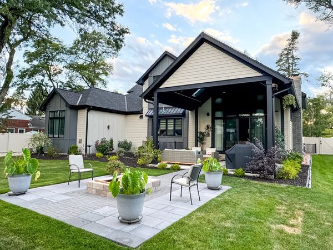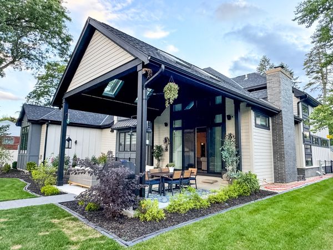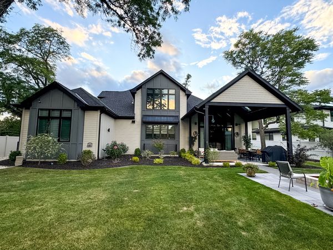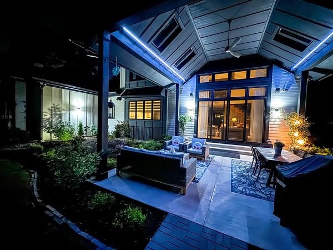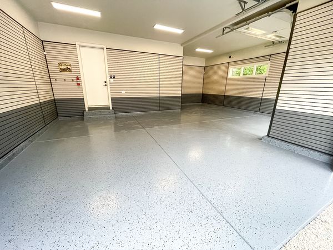1011 Linden Leaf Drive
Glenview, IL
60025
About this home
This STUNNING, newly custom-build home seamlessly blends a modern design with timeless elegance. Spanning over 7, 000 square feet of living space, 6 Bedroom / 5.5 Bathroom & oversized 3 car garage. From the moment you step inside, the expansive flowing layout of this home welcomes you with soaring ceilings, custom high-end finishes, sleek hardwood floors, custom build-in lighting, smart home & security systems, and impeccable craftsmanship throughout. The state-of-art custom chef's kitchen features a large central island made of natural stone, top-of-the-line build in kitchen appliances (Sub-Zero & Wolf), and a walk-in pantry. The open-concept designed living area, with almost 20ft ceiling and a wood burning fire place, seamlessly connects to the back yard's roofed patio creating a perfect flow for family gatherings, entertaining, and relaxing. Ensuring the sustainability and convenience of this remarkable home, there are two master bedroom suites located on the main & second floor, both completed with large walk-in closets((1)His & Hers) and full bathrooms featuring double vanities, rainfall shower & soaking tub for ultimate relaxation. Additionally, there are two laundry rooms located on the main and second floor and a 3 zone HVAC providing efficiency and comfort. All bedrooms are completed with walk-in closets and all upper level bedrooms feature full bathrooms. The amazing, fully finished lower level expansive open-concept entertainment area will make every gathering much more enjoyable with the ability to spread out with friends and family. Nestled within a tranquil setting, this property boasts a sprawling backyard designed for ultimate privacy and seamless entertainment. Discover the perfect blend of convenience and charm with this property, ideally situated in one of the most sought-after neighborhoods conveniently located minutes from parks, tennis courts, library, restaurants and entertainment. Don't miss the chance to own this exquisite home with far too many features to list. Schedule a tour today !
