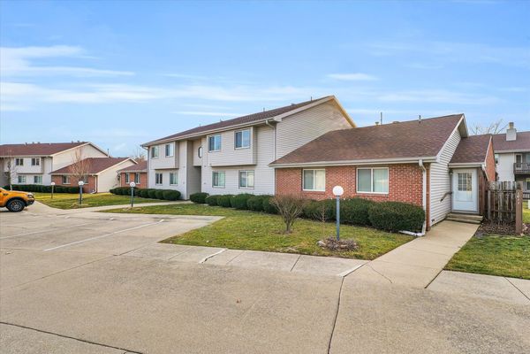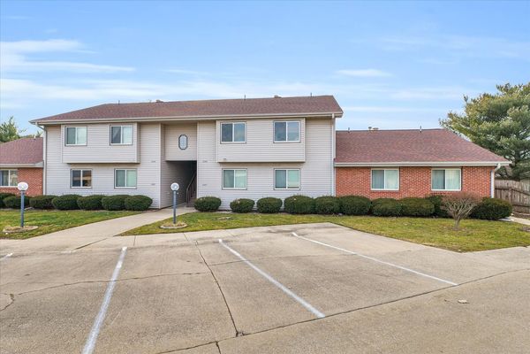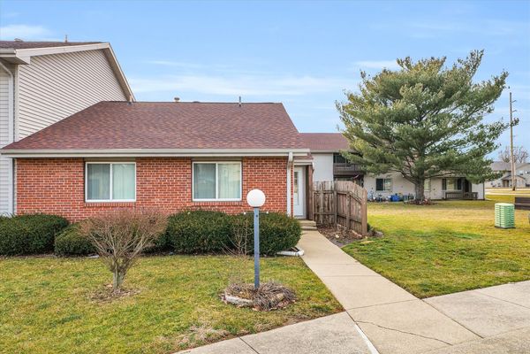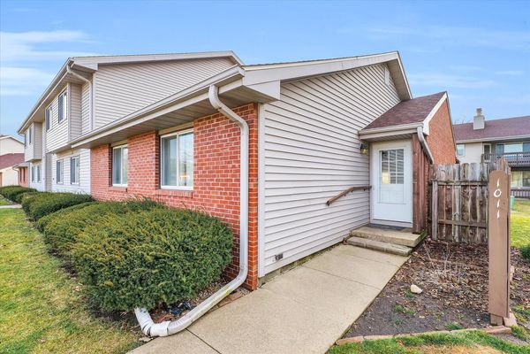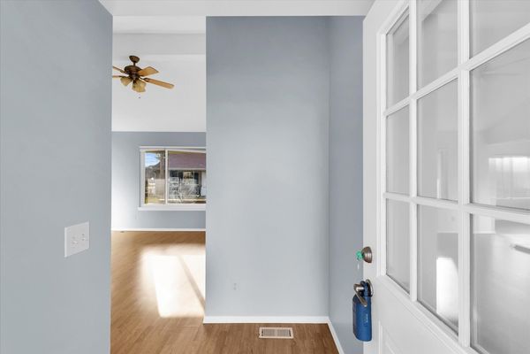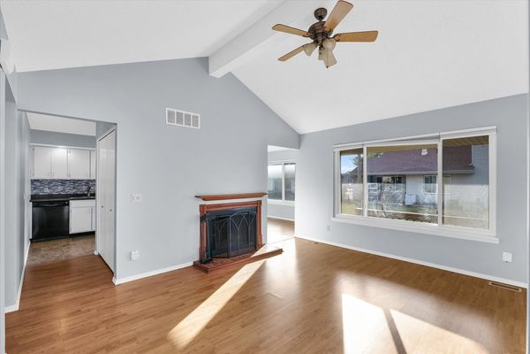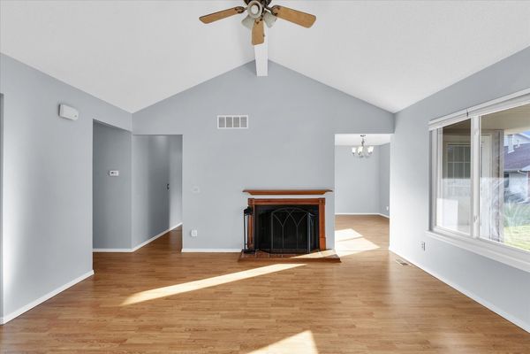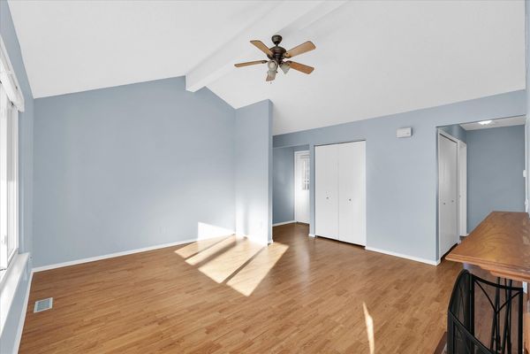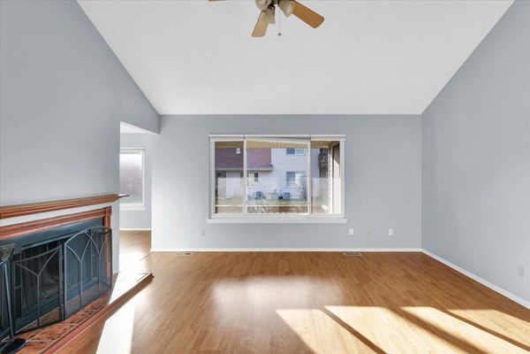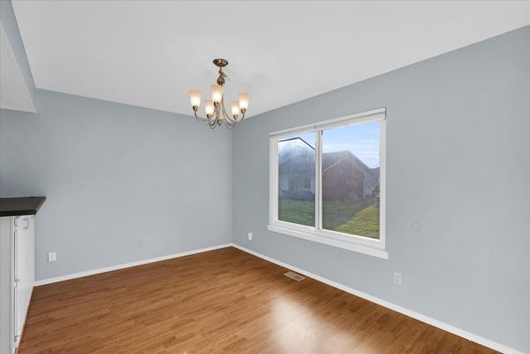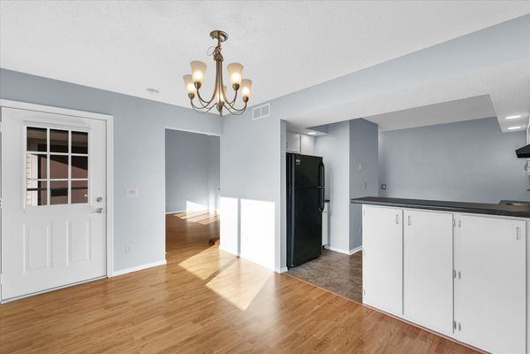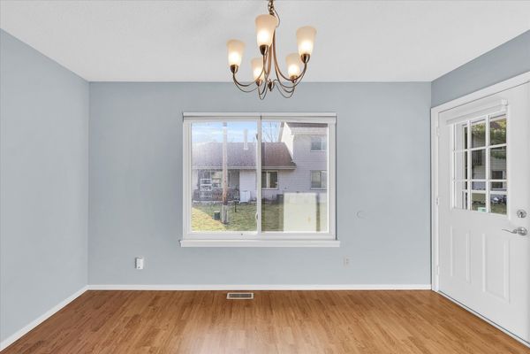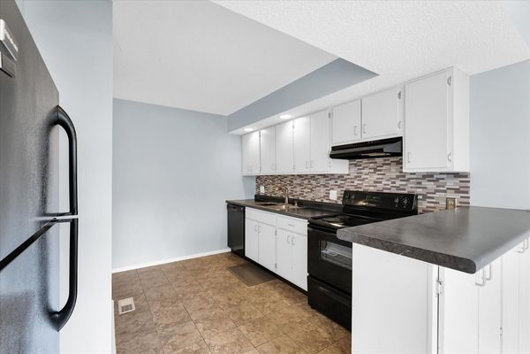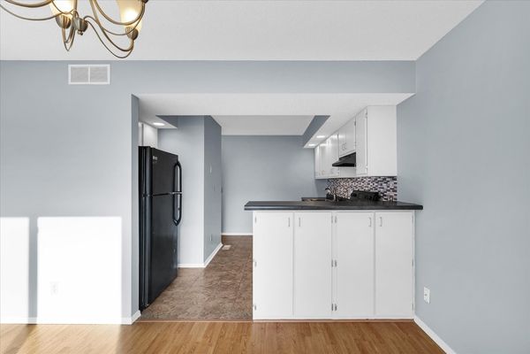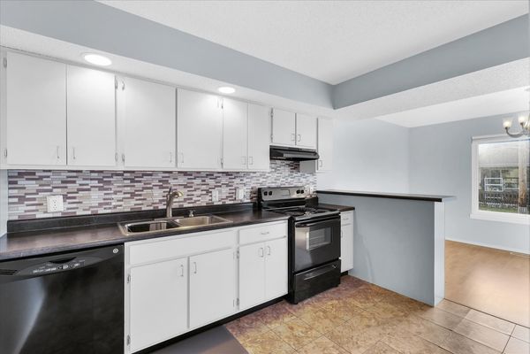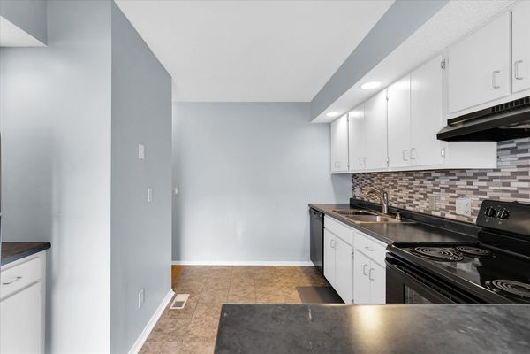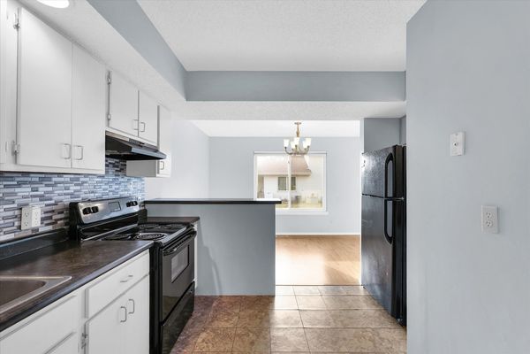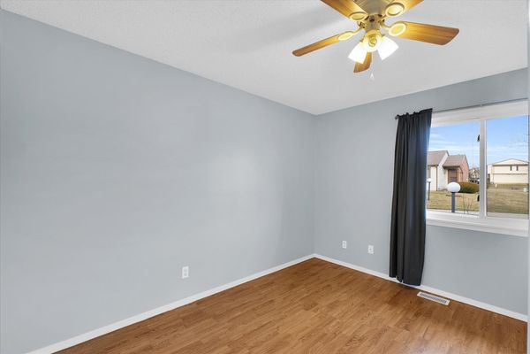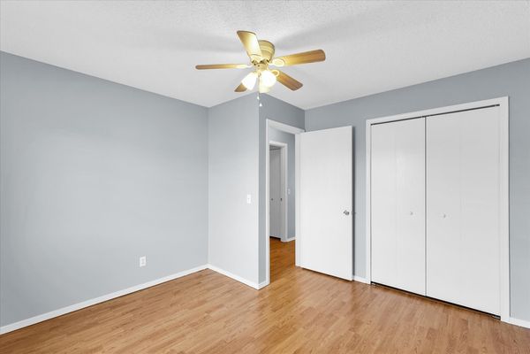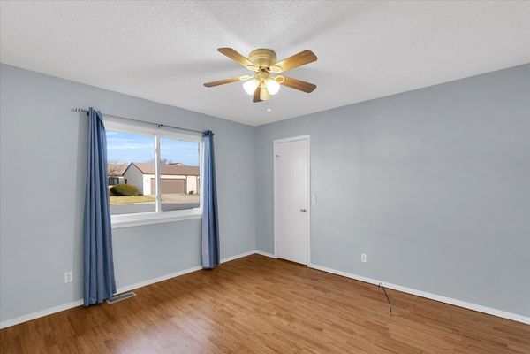1011 Laura Drive Unit 1011
Champaign, IL
61822
About this home
Enjoy easy Condo Living! You will love the new paint smell as the entire unit has been recently painted! Newer flooring throughout, fully appliance'd kitchen that has an eating area attached which is bright and cheery from the sunlight that streams through not one but two large picture windows on the West side of the condo that looks out the great room right onto the covered patio area & this connects to a small attached storage closet allowing space for those little extra over-flow items that just need a spot to rest (i.e. garden tools etc.), We are thrilled in showcasing our recently installed & very beautiful walk-in shower w/convenient pull bars for easy access along with built-in glass shower doors, Both Bedrooms have decent closets - in fact one bedroom has a WIC., Trash dumpsters conveniently placed within the complex for owners usage, stackable & easily assessable Postal Boxes on sight. This unit is move-in ready. You won't be disappointed! Condo Fee $120 covers Trash, maintenance on the shell of the building, Lawn care, Snow removal, 54 units in association,
