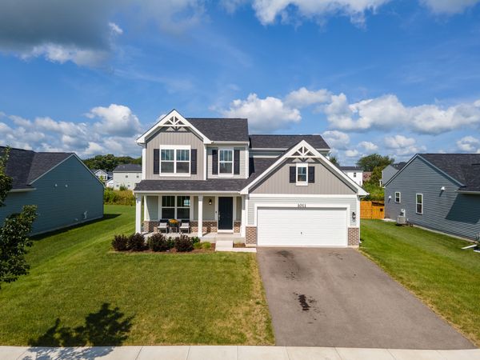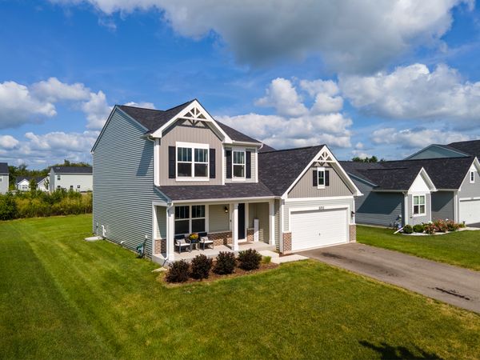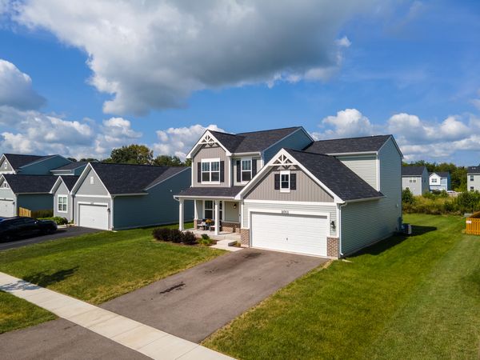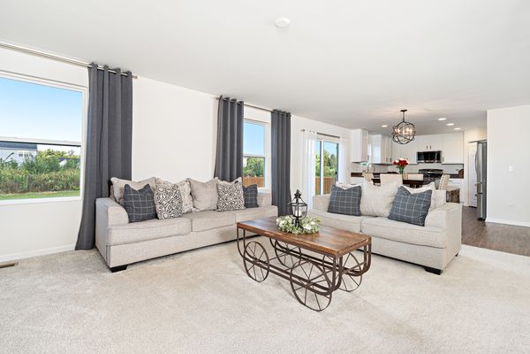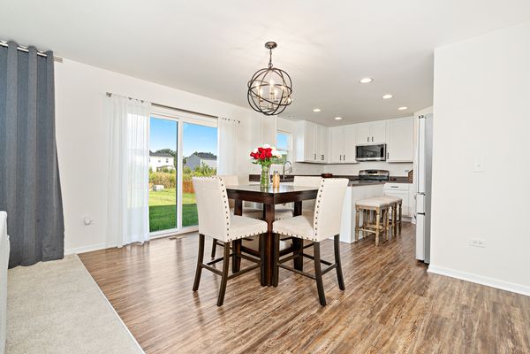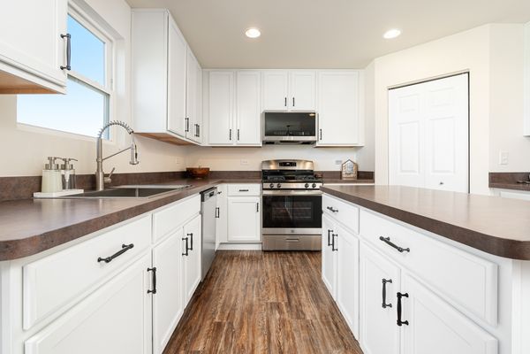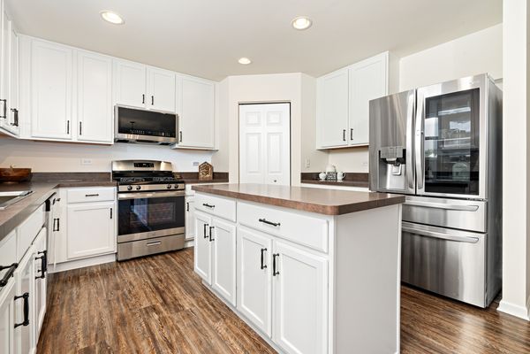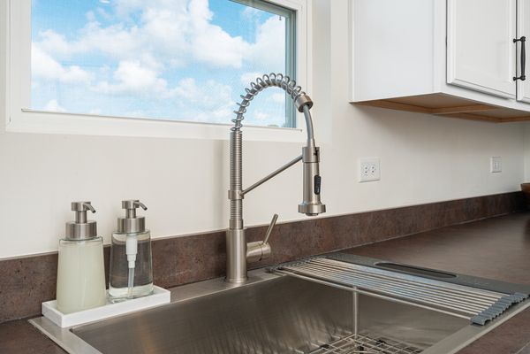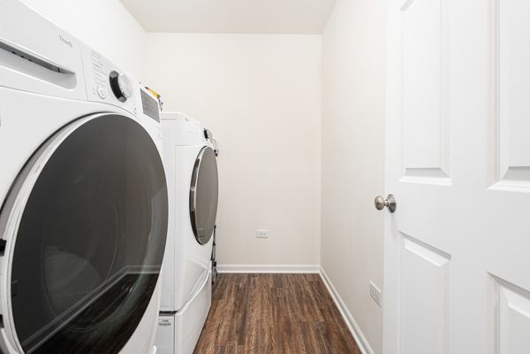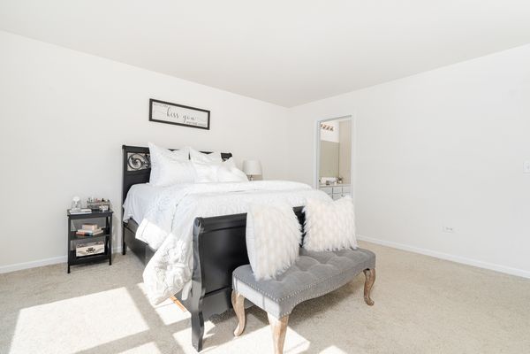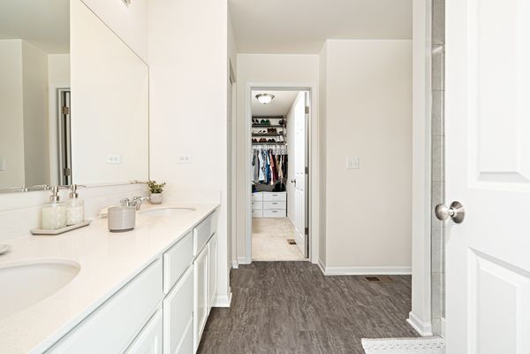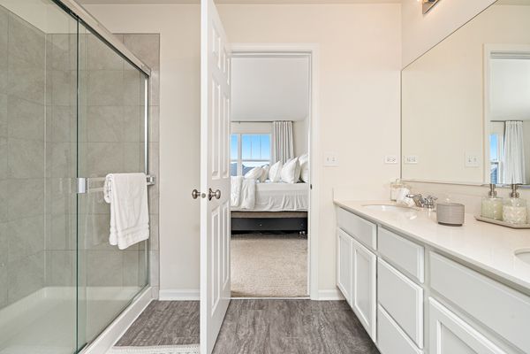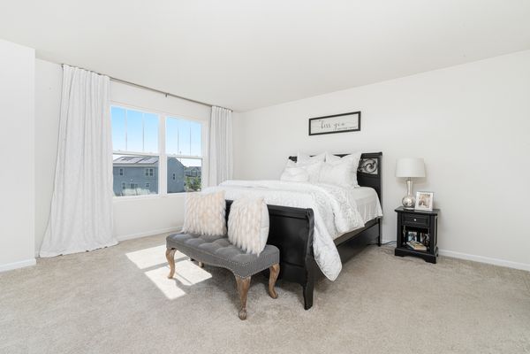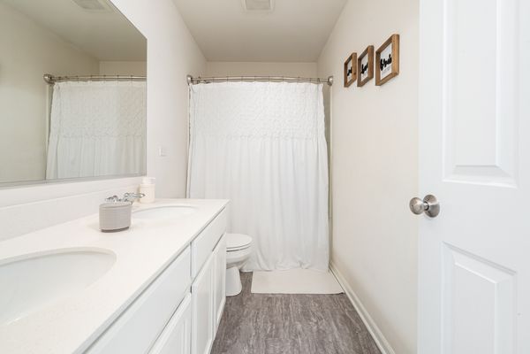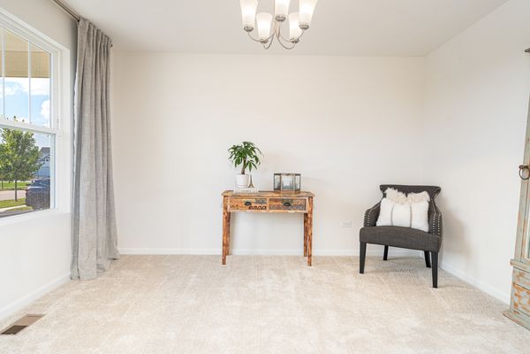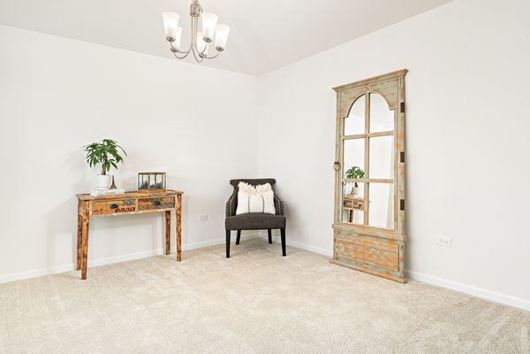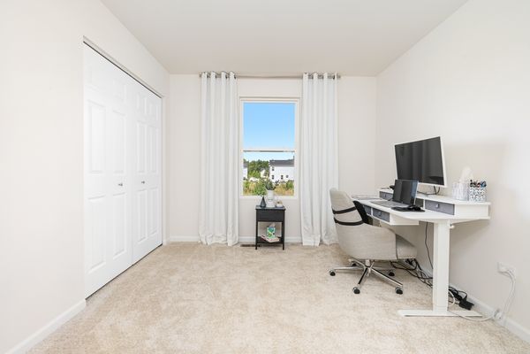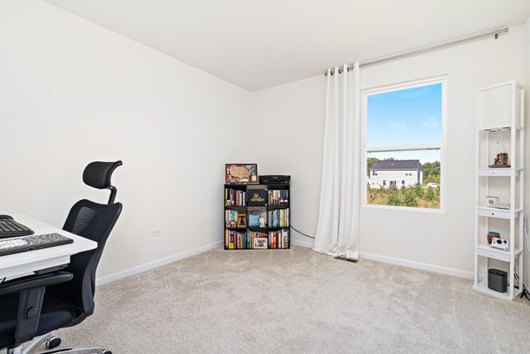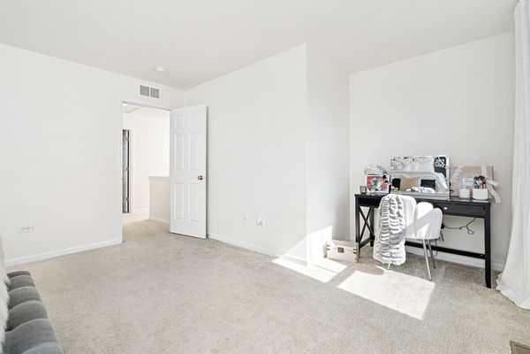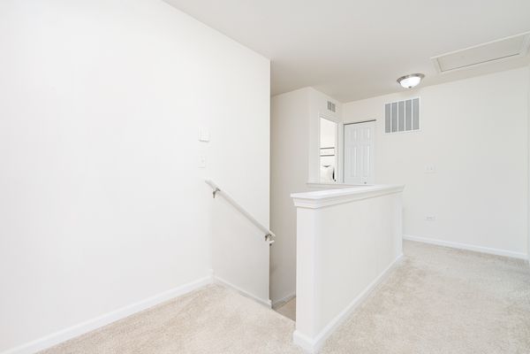1011 Freeman Street
Plano, IL
60545
About this home
Better than new construction! This stunning, newly built 4-bedroom, 3-bathroom home is the perfect blend of modern elegance and cozy charm. Built in 2022, this barely lived and exceptionally maintained residence offers all the comforts you desire without the lengthy wait for new construction. Imagine waking up every day in a peaceful neighborhood where the sounds of laughter fill the air and neighbors greet you warmly. With an option for a fenced-in yard (approval in place), your outdoor oasis can be as private as it is inviting. Step inside to discover an open-concept living space bathed in natural light, featuring a beautifully designed white eat-in kitchen with tall cabinets, a spacious island, and a convenient closet pantry-ideal for entertaining or family gatherings. The seamless flow from the kitchen to the dining room and family room ensures everyone feels connected while enjoying their own space. Picture warm summer evenings spent on your backyard patio, accessed effortlessly through sliding doors from the dining area. This home doesn't just meet expectations; it exceeds them with little over a year old LG stainless steel appliances, including a french door fridge with pull out drawer and freezer, full size, side by side LG energy-efficient front-loading washer and dryer (with sanitizing option), ample storage throughout, and a tranquil huge master suite complete with its own private bathroom and walk in closet. Plus, there's potential galore in the insulated deep unfinished basement-imagine customizing it to suit your unique lifestyle! Upgraded water heater and upgraded owned water softener are few more features you will love about this home! Don't miss out on this incredible opportunity-schedule a viewing today and step into your future! VA, FHA & Conventional loans accepted! Schedule your showing now!!!
