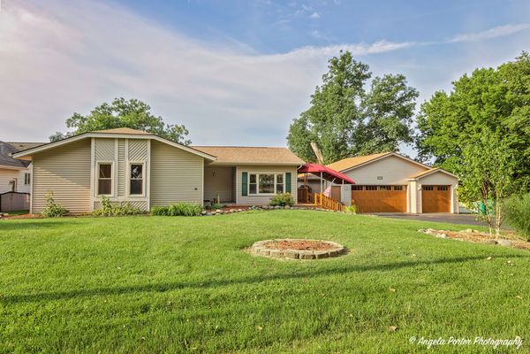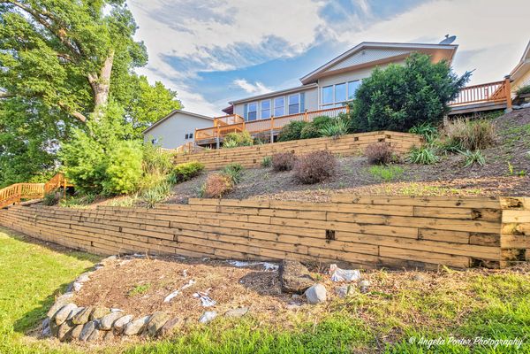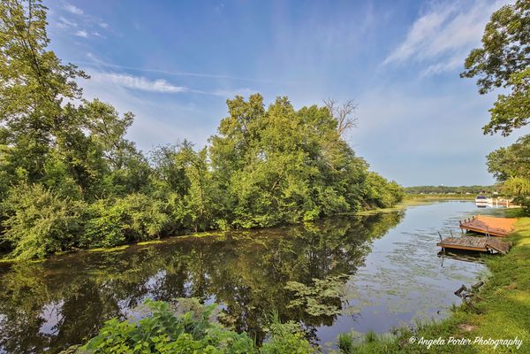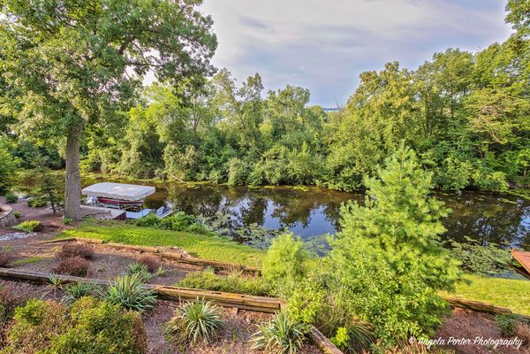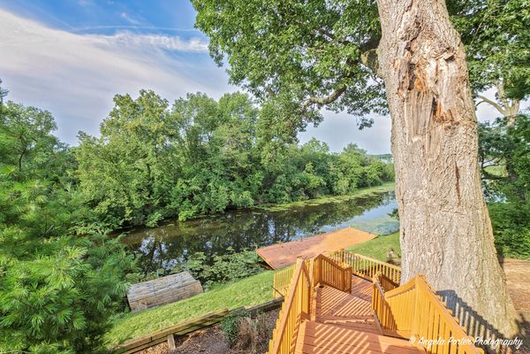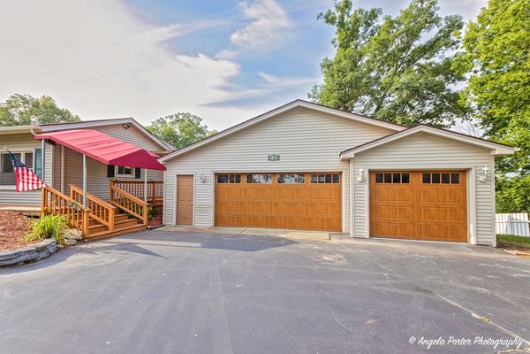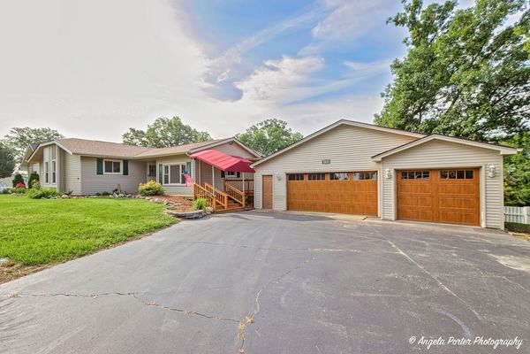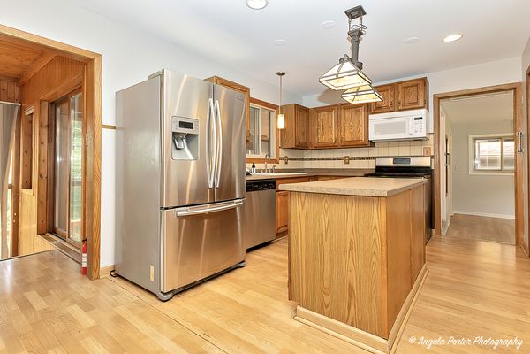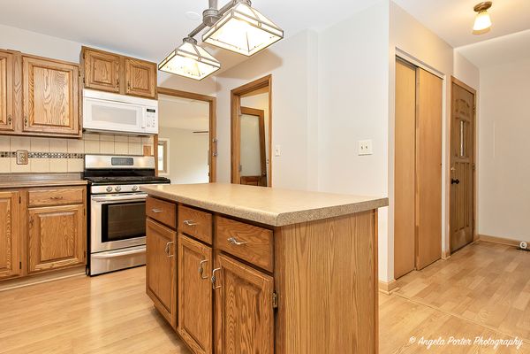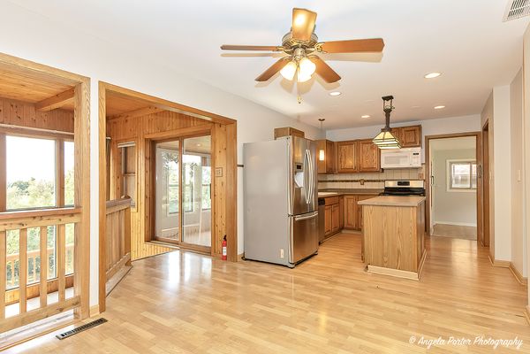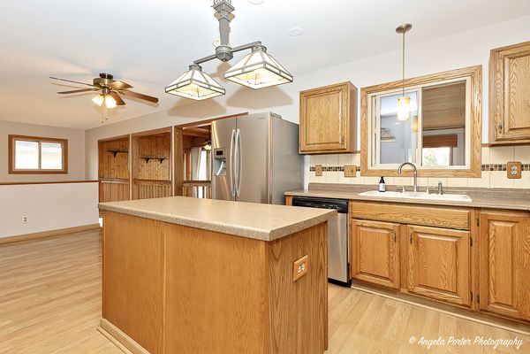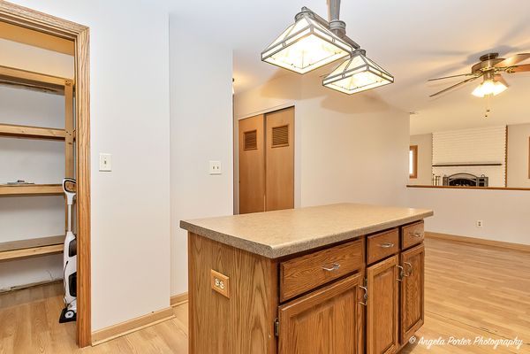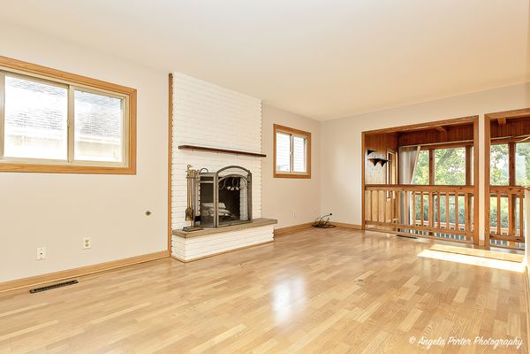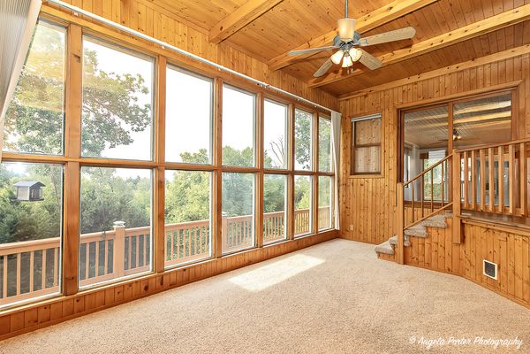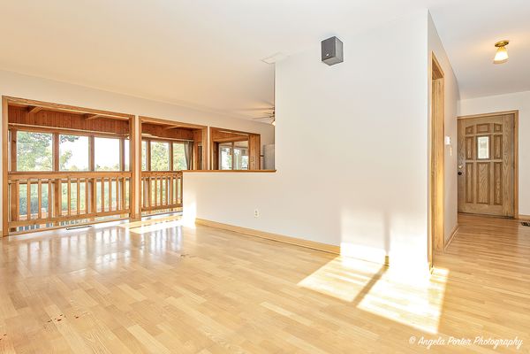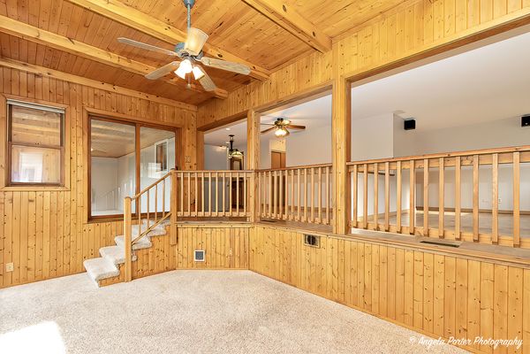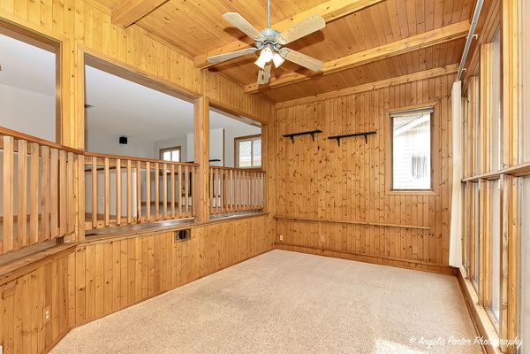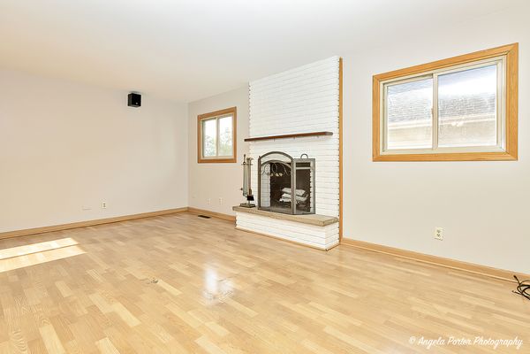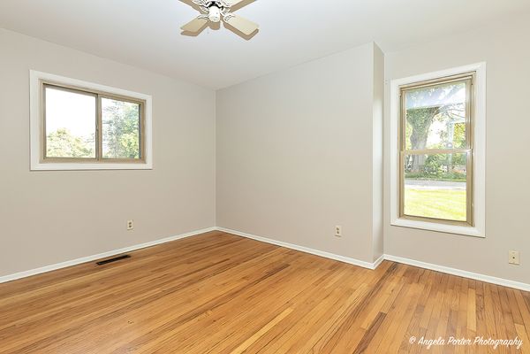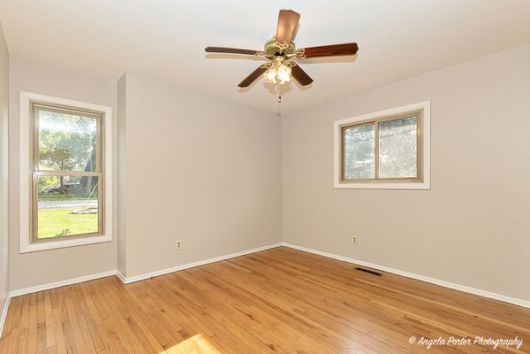1011 Fortress Drive
McHenry, IL
60050
About this home
Affordable three-bedroom waterfront gem. Discover your dream home at 1011 Fortress Dr! This charming three-bedroom, two-bathroom home offers stunning waterfront views at an unbeatable price. Nestled on a quiet cul-de-sac, this property boasts a spacious three-car garage, providing ample space for your vehicles and storage needs. The heart of the home is the kitchen, boasting ample wooden cabinetry and modern appliances, perfect to cook home-cooked meals. Enjoy the warmth and ambiance of the cozy fireplace in the living room, where you can enjoy those chilly evenings. The open floor plan and large floor-to-ceiling windows ensure that you can take in the breathtaking views from every angle, and the fireplace and ceiling fans throughout ensure year-round comfort in any kind of weather. This home is ideally situated, with channel access just minutes away from both Nippersink Lake and Pistakee Lake, offering endless opportunities for water activities and relaxation. Outdoor enthusiasts will appreciate the close proximity to Chain O'Lakes State Park and Fox Lake, making it easy to enjoy hiking, boating, fishing, and more. Whether you're looking for a serene retreat or an active lifestyle, this location has it all. Don't miss this amazing opportunity to own a piece of waterfront paradise. 1011 Fortress Dr offers the perfect blend of comfort, convenience, and natural beauty. Schedule a viewing today and make this exceptional property your new home!
