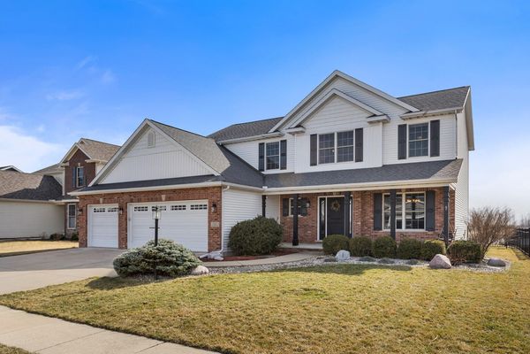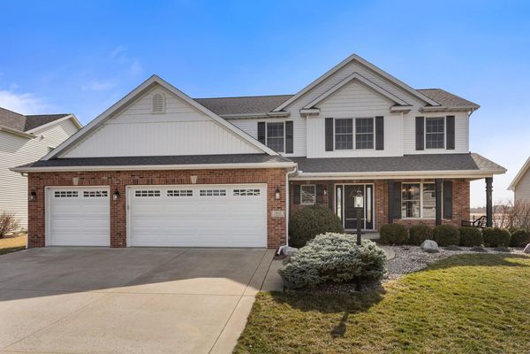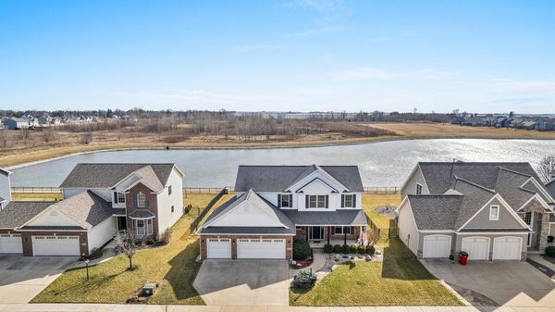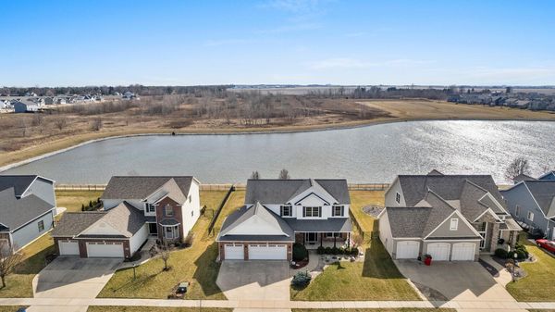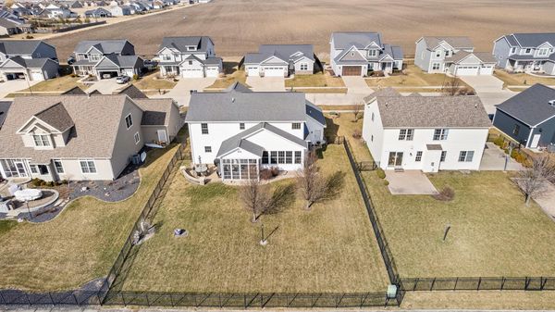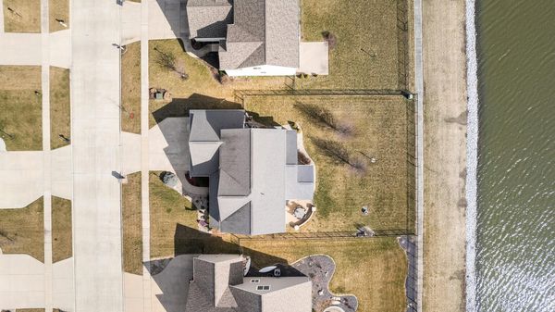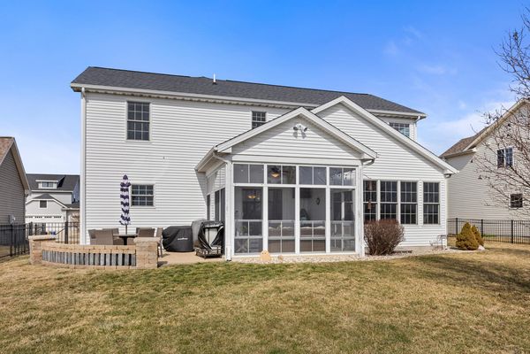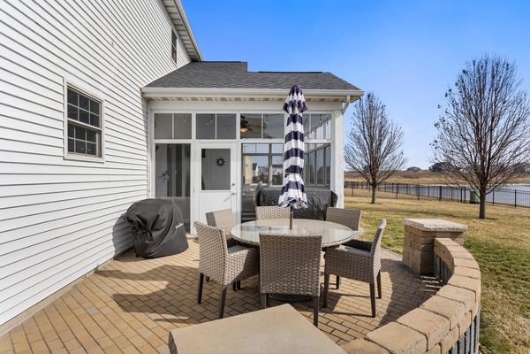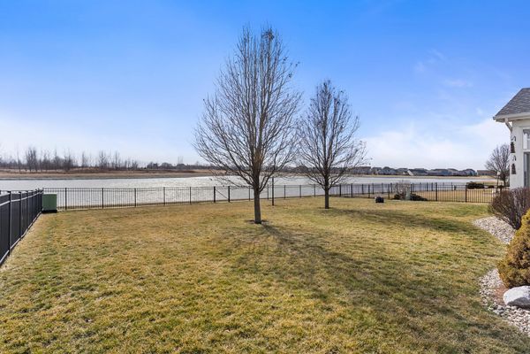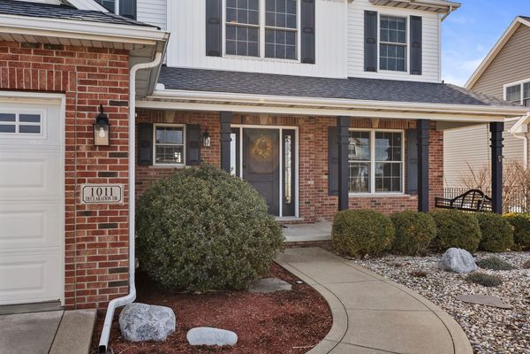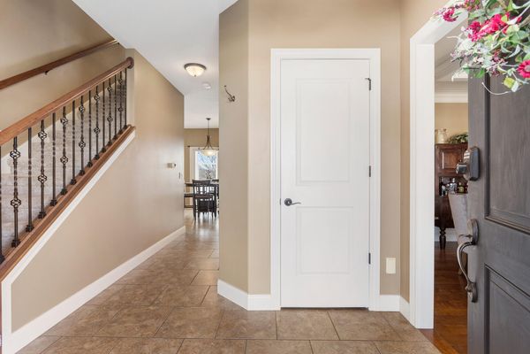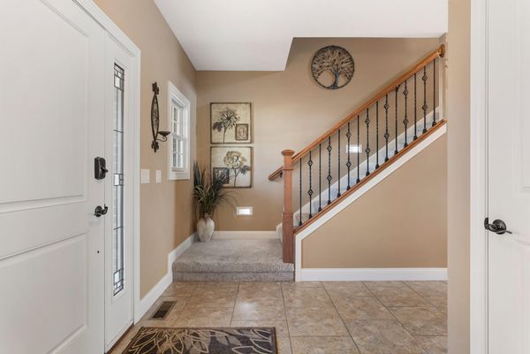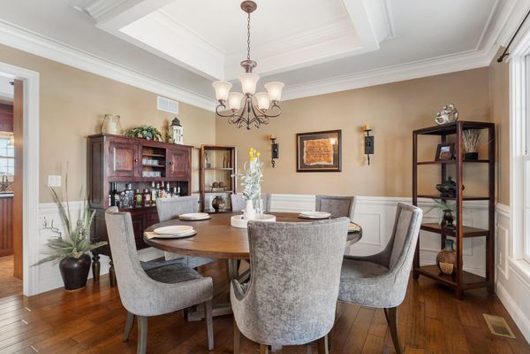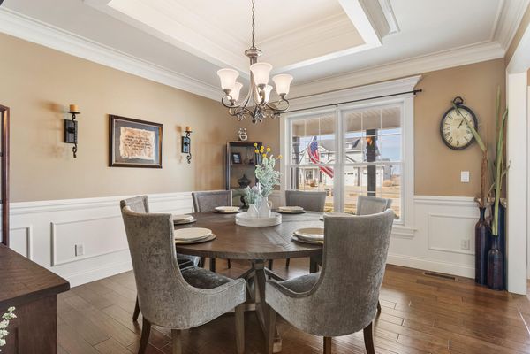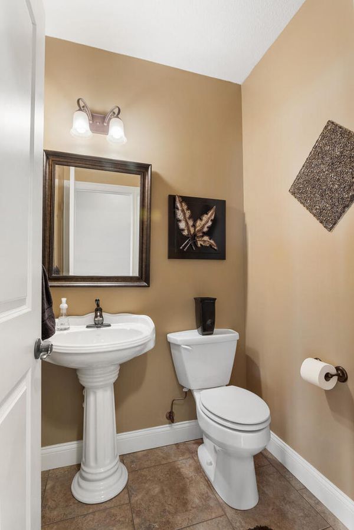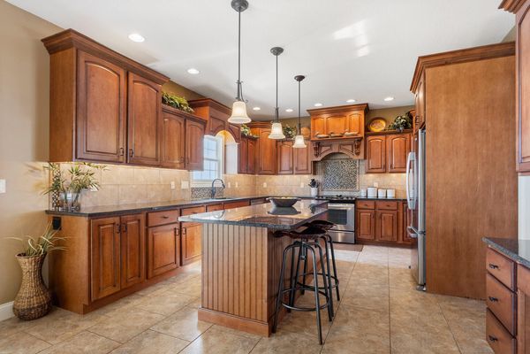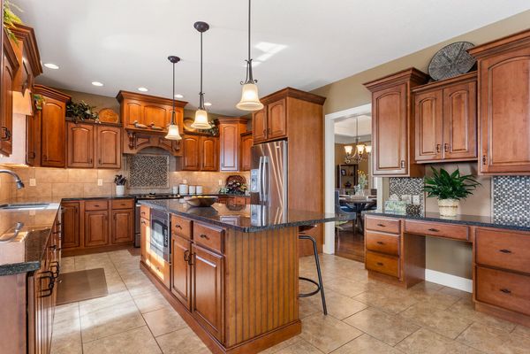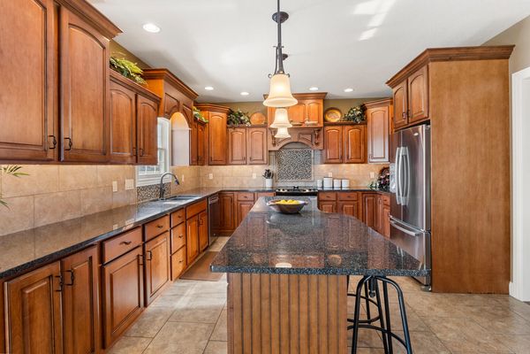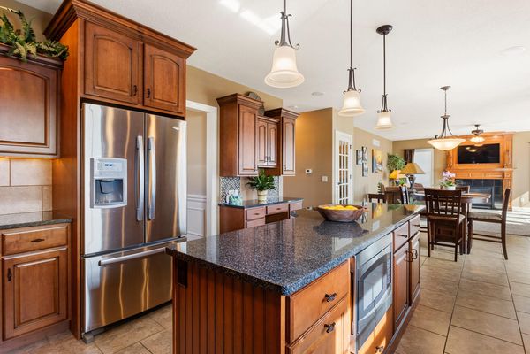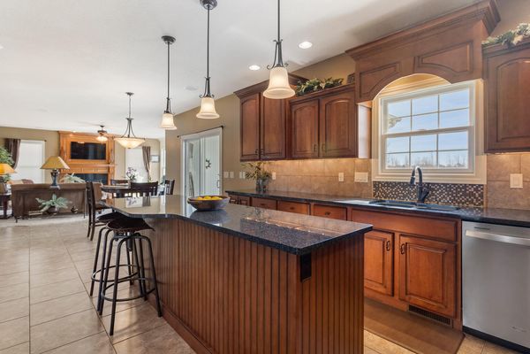1011 Declaration Drive
Savoy, IL
61874
About this home
Step into refined luxury in this former Showcase Home, situated on the Lake with incredible views! From the master crafted Trim moldings, to the Iron staircase spindles and all of the Tile flooring, Vaulted ceilings and Anderson windows....you can see this home was built with care, quality and excellence. The gourmet Kitchen features custom built cabinets with Hi-Lo design, Center Island with sitting area, immense granite countertops, under cabinet lighting, tiled backsplash and decorative Range hood. Step into the Family room with spectacular Fireplace for those cold winter nights and over to the 3 season screened in porch for relaxing and watching sunsets over the lake. Tons of space in the oversized 3 car garage then enter into the "drop zone" with great coat hooks, cubby space flowing into the expansive Laundry room with custom built storage cabinets and drop sink. The primary suite is appointed to the hilt, with Cathedral ceiling, Large walk in closet, full bath with Glass shower, Double sinks and jetted tub. Don't miss the Full finished basement with Wet bar, oversized Bedroom, full bath and tons of space for entertaining, hobbies, table sports and storage! Saunter into the backyard that is fully fenced to enjoy the outdoors, Sit at the amazing Brick patio and just relax in the beauty of the lake. This is a one of a kind home, see it today!
