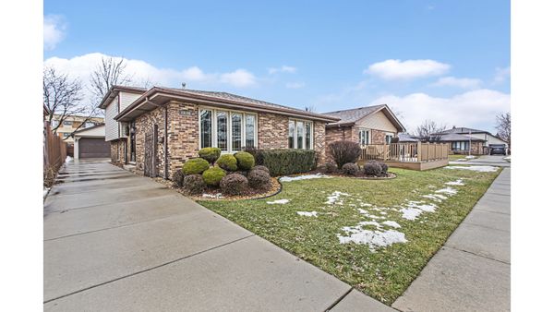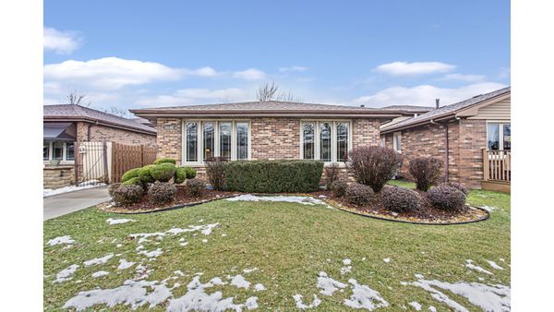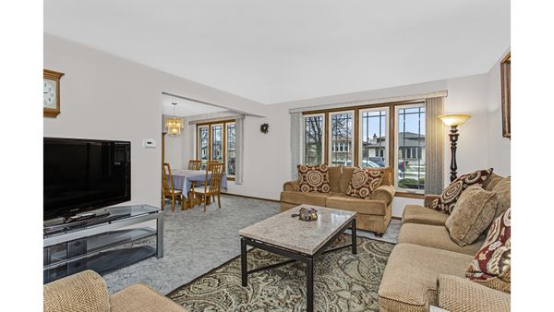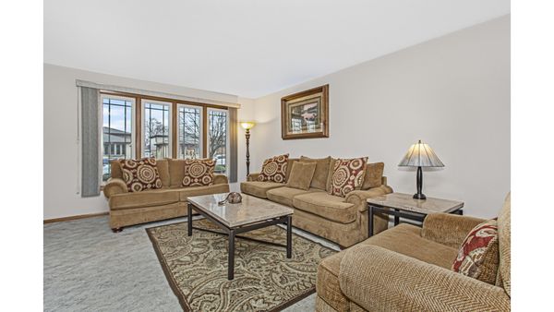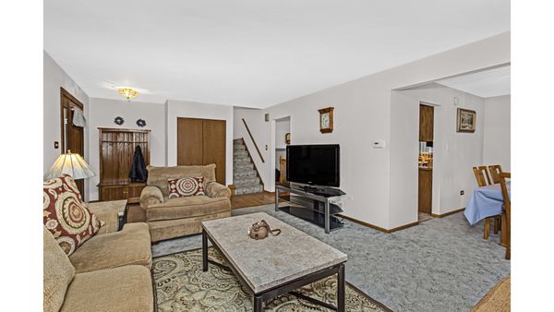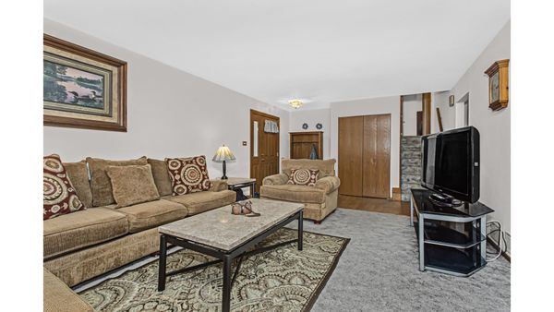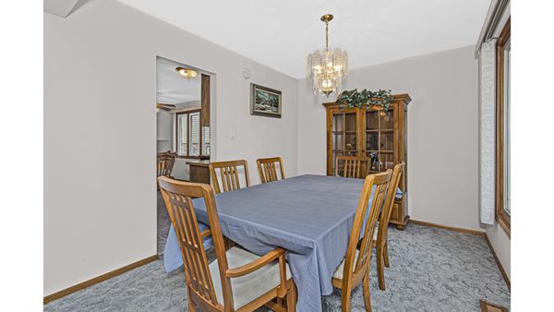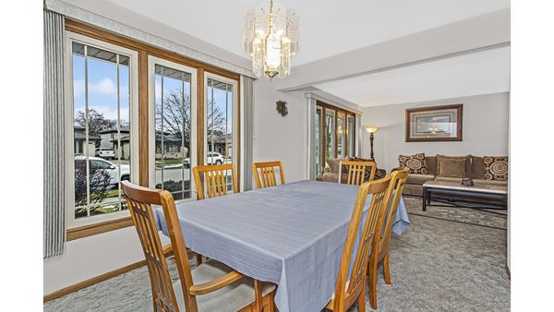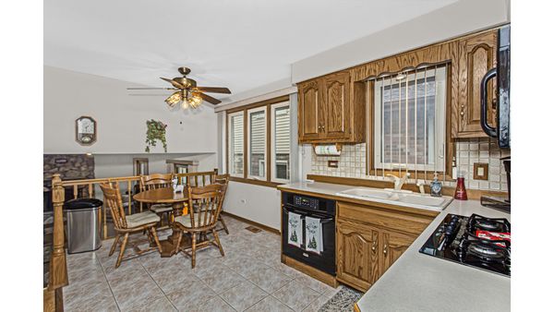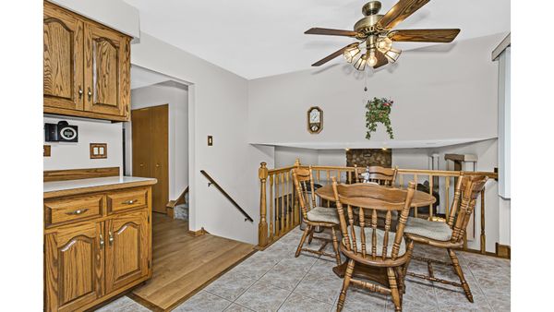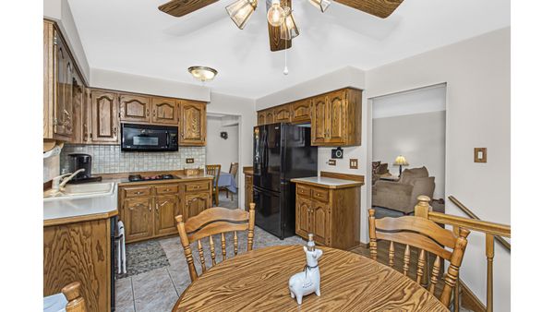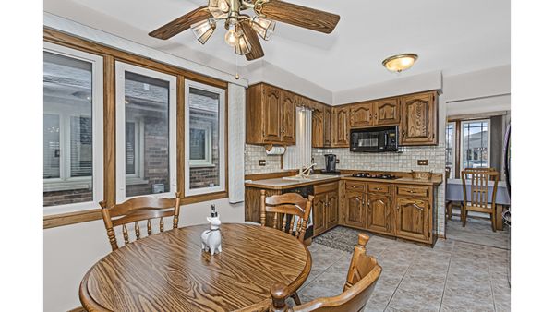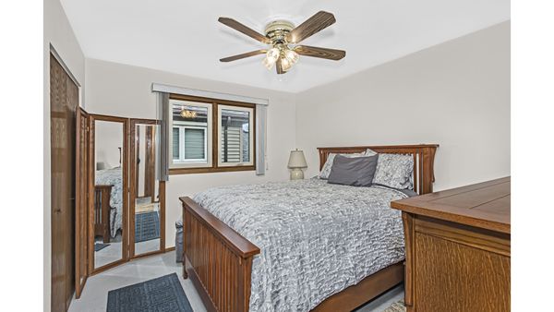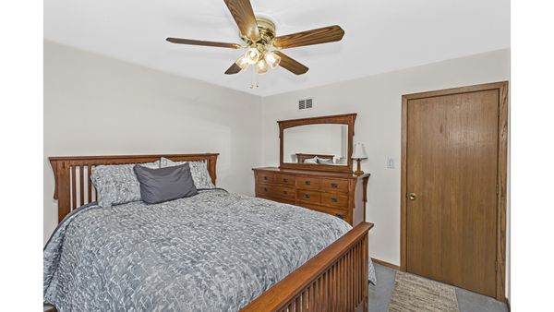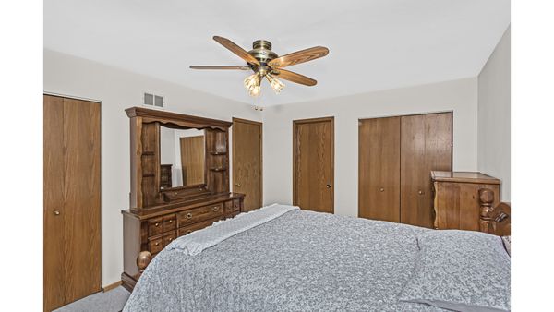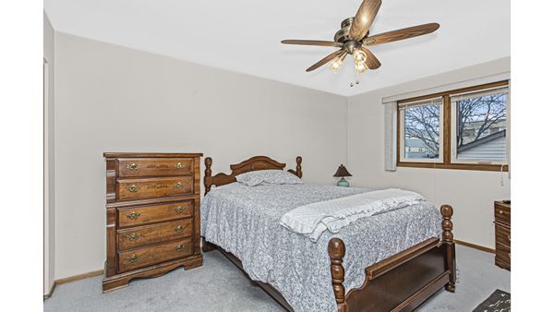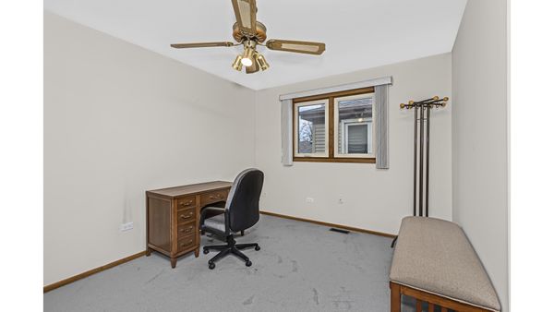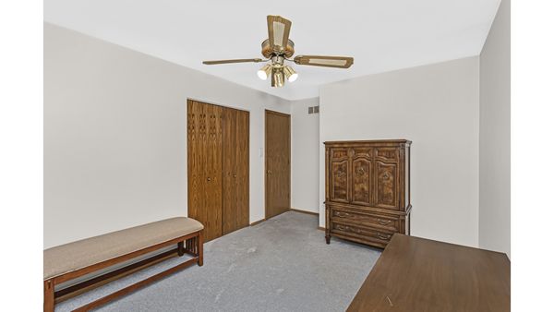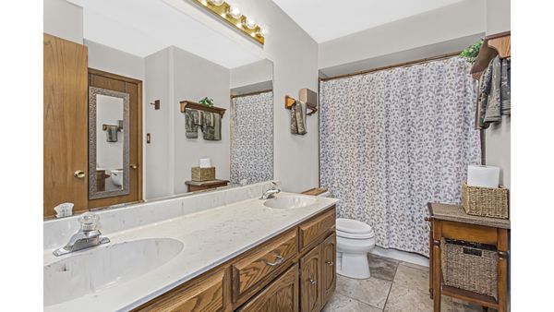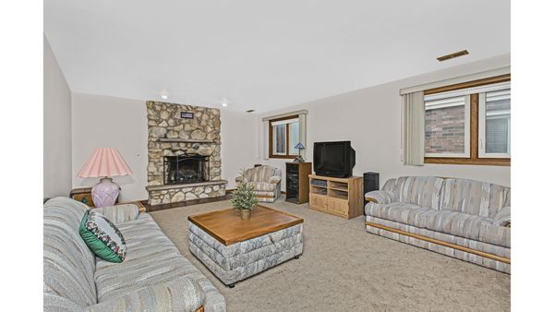10106 S Harding Avenue
Chicago, IL
60655
About this home
Fantastic Looking and Highly Desired Mount Greenwood Mid-Century Quad level (SFH) Single Family Home that is now on the market after ((24 years)) in the same family. (( The current owners have meticulously maintained the house through-out the years that they've owned it! )) The house is a (4) bedroom (2) full bathroom home. There are (3) bedrooms on the 2nd level along with your primary bathroom which is shared with the primary bedroom in the hallway for the other 2 bedrooms. The main level has your: Large Eat-in Kitchen, Living room, Dining room and Foyer. The lower level features an Over-sized Family Room and Gas (&) Wood burning Fireplace. And last but not least the FINISHED BASEMENT houses a great Den, WET BAR and your laundry room. In the laundry room you'll find the Washer & Dryer, Furnace and Sump Pump. The garage has an attic with a pull down staircase for extra storage. Important features to note about the property as follows; Air conditioner 2015. Hot water tank 2014. Roof, Siding, Concrete Driveway, Tuckpointing and Windows are all about 10 years old. All kitchen appliances were purchased in roughly 2009. Washer and dryer 2007. Furnace 2002. Other local private schools to mention: Brother Rice, Mother McNally Girls school, Queen of Martyrs & Saint Xavier's... This property will NOT likely last long in this market!
