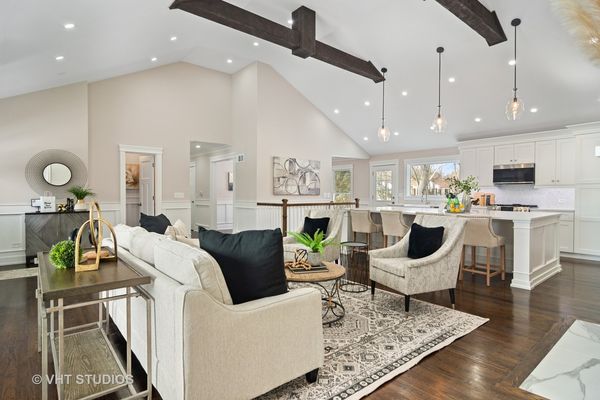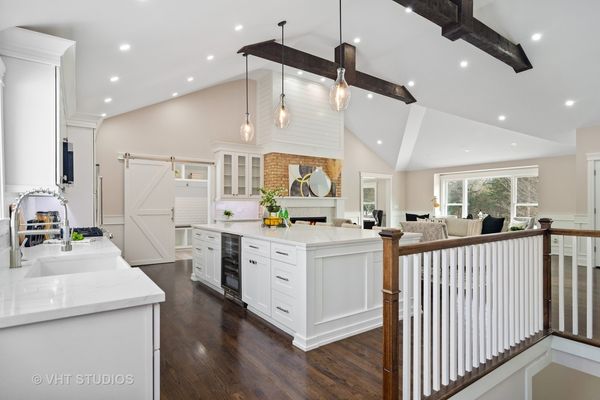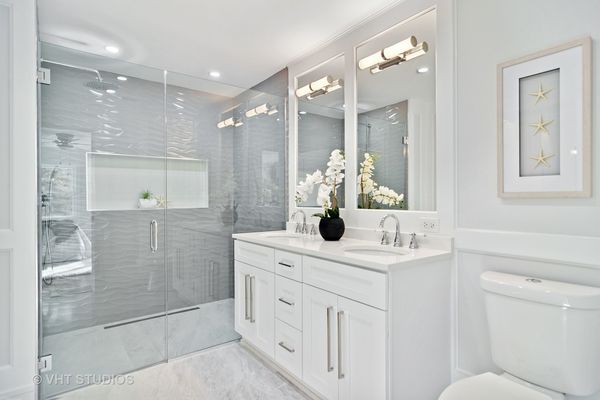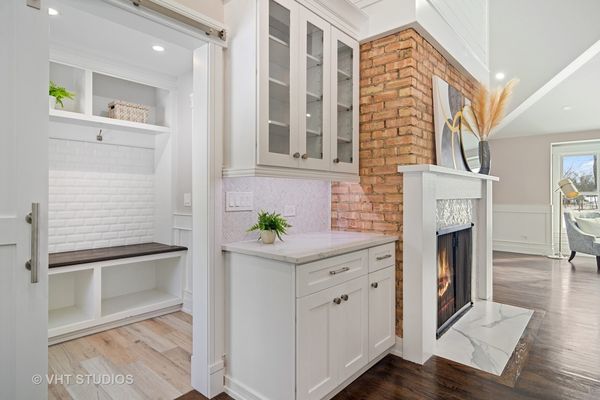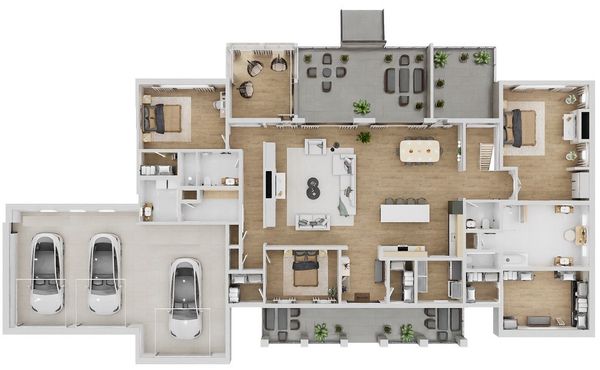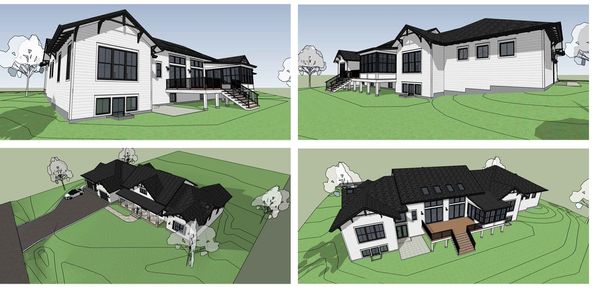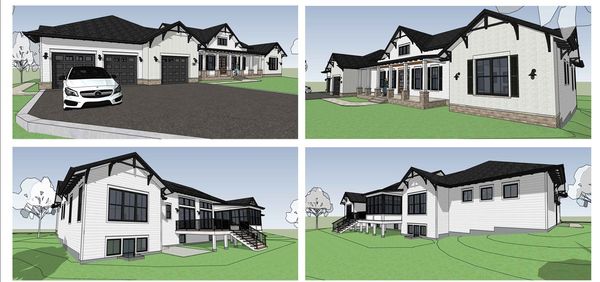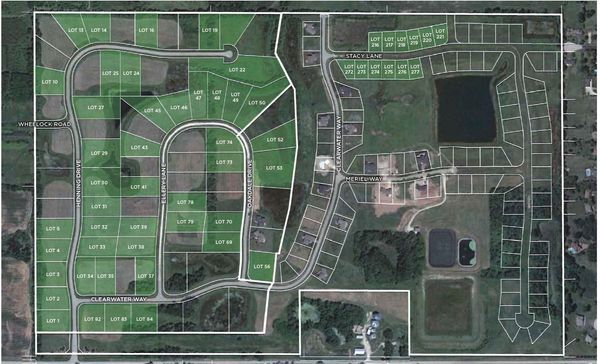10104 Henning Drive
Huntley, IL
60142
About this home
Welcome to Henning Estates, an exceptional subdivision where each FULLY custom ranch-style home reflects a perfect harmony of personalized touches and timeless design. Enjoying a prime location, our community offers convenient access to both urban excitement and natural landscapes. Just a short drive from Huntley places you within reach of the heart of Chicago, Woodfield Mall in Schaumburg, and The Arboretum of South Barrington. We are pleased to offer a unique opportunity: build your dream home without the financial burden of a construction loan. Enjoy a seamless process which allows you to focus on creating a home that truly reflects your vision and lifestyle. Discover the tranquility and potential of Henning Estates. Contact us today to embark on your journey toward a custom-built home that combines comfort, convenience, and your unique style. Visit Henning Estates' website to learn more about available lots, delivery time, and to register on our client portal on the Henning Estates website (please ask agent for url). The list price is reflective of the base price of the home. Individual upgrades or design aspects to exterior and interior, including square footage of the home, will determine final sale price.


