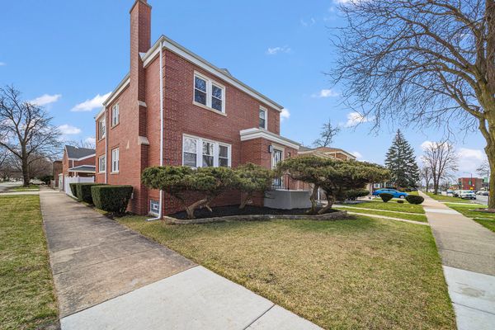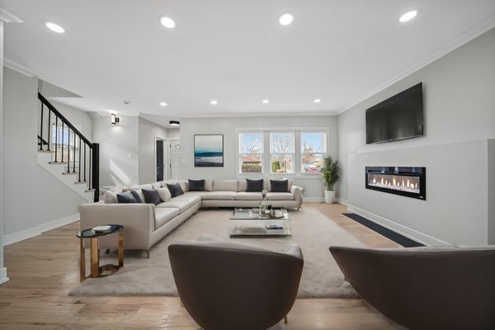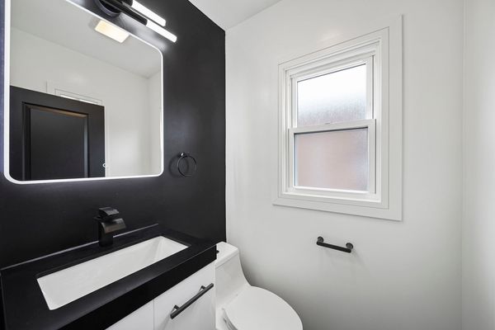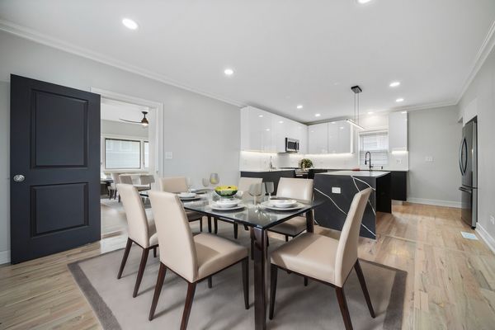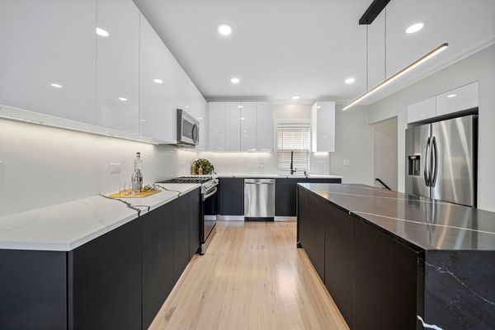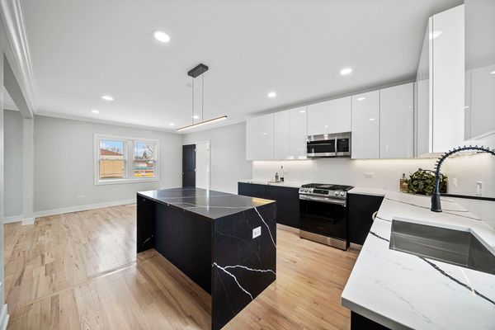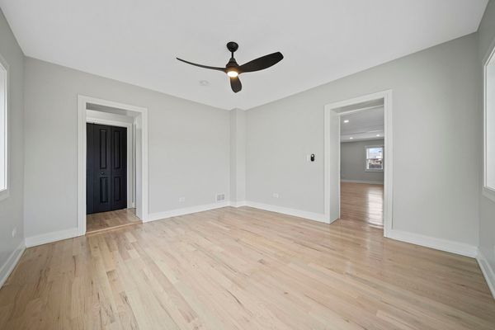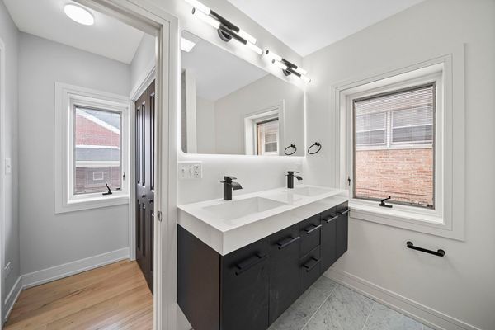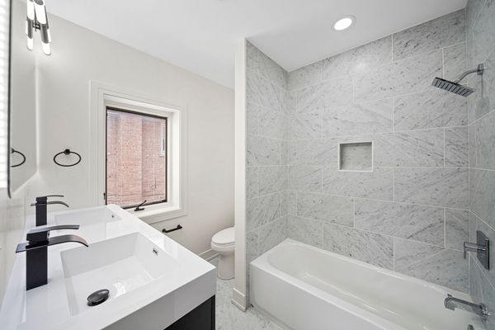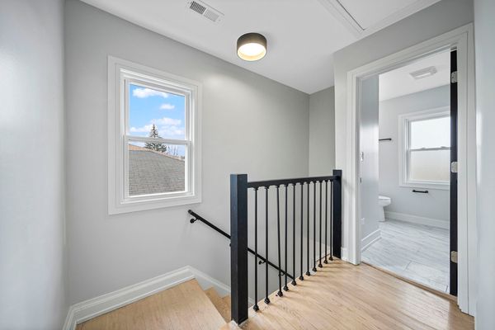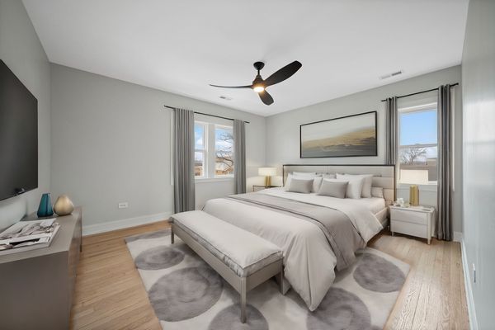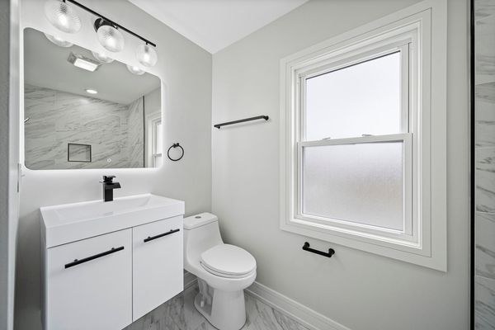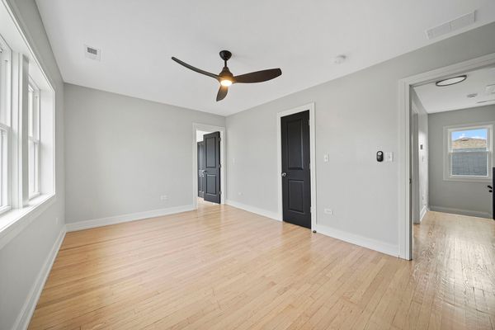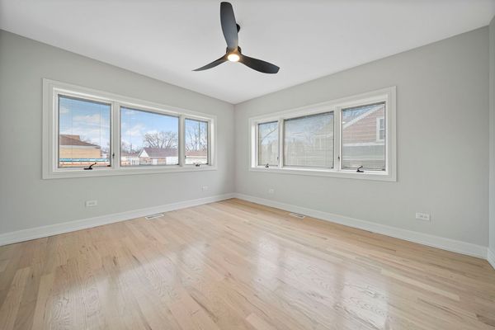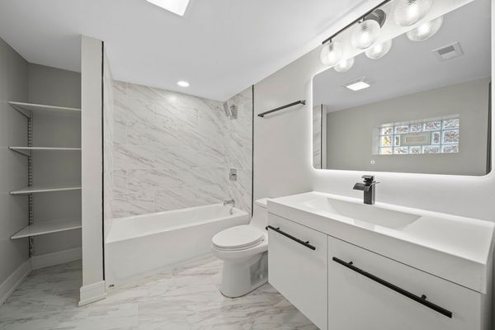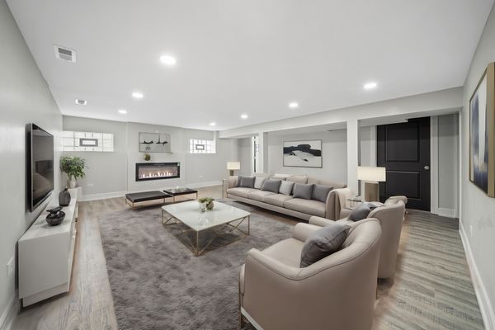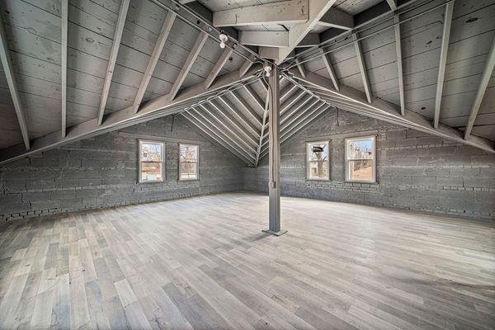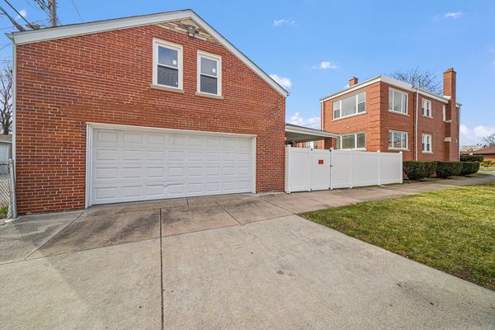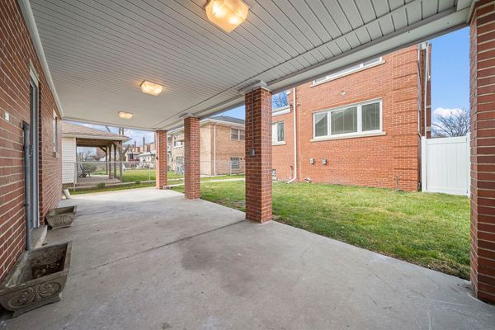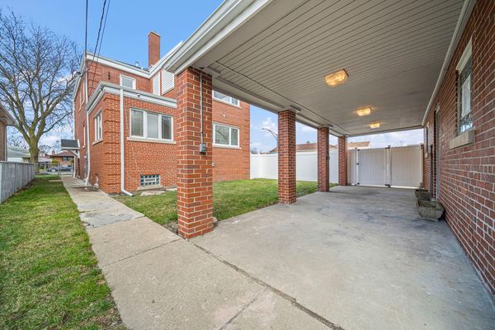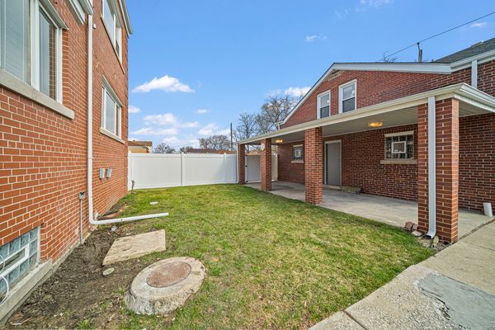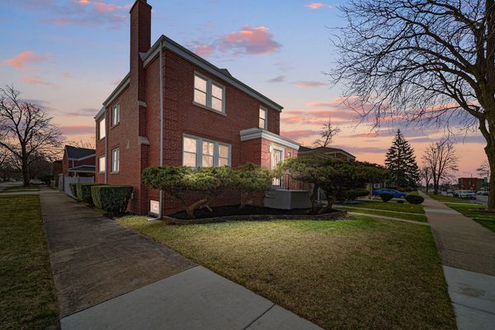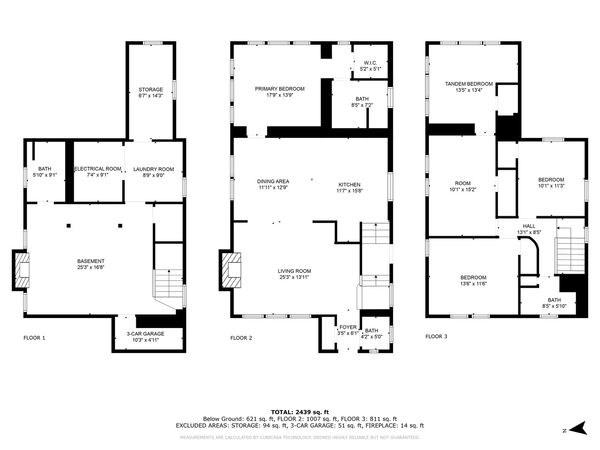10101 S King Drive
Chicago, IL
60628
About this home
Nestled on a charming corner, this newly rehabbed brick residence is a beacon of sophistication and comfort. Offering a generous 5 bedrooms and 3.5 baths, alongside a coveted 3-car brick garage with a coach house above, this property embodies luxury living at its finest. Step into your sanctuary, where every detail exudes contemporary sophistication and comfort. This stunning corner brick home has been meticulously renovated to offer the pinnacle of modern living. Indulge in the luxury of a spacious open floor plan, where custom flat panel cabinets and sleek quartz countertops with a breathtaking waterfall island set the stage for culinary mastery. Throughout the home, hardwood floors whisper elegance, guiding you to spa-inspired bathrooms adorned with the finest finishes. Discover the perfect harmony of style and functionality in every corner, from the inviting family room graced by not one, but two cozy fireplaces, to the tranquil bedrooms awaiting your personal touch. Outside, a pristine white vinyl fence envelopes the property, ensuring both security and privacy for your outdoor oasis. This isn't just a house-it's an embodiment of contemporary luxury, meticulously crafted for those who appreciate the finer things in life. Your dream home awaits. Schedule your exclusive viewing today and prepare to be enchanted by the most refined finishes imaginable.
