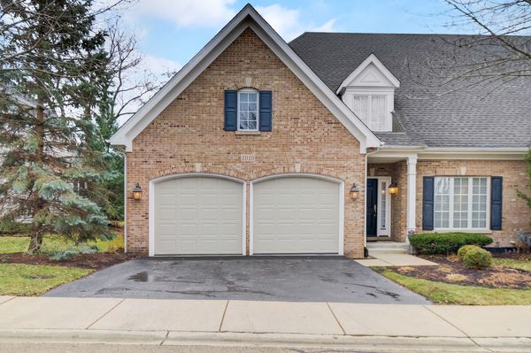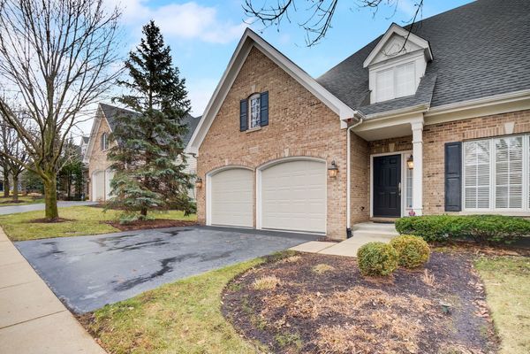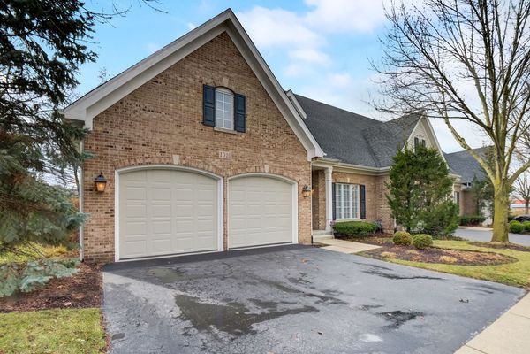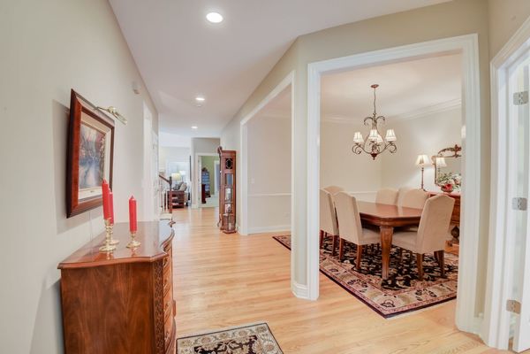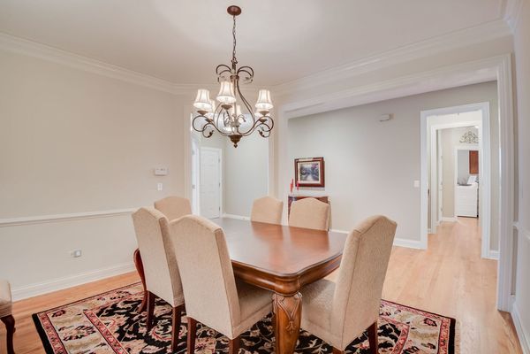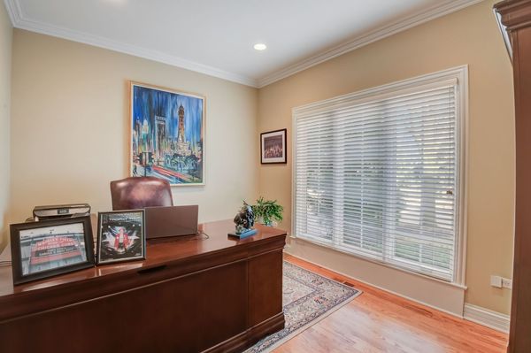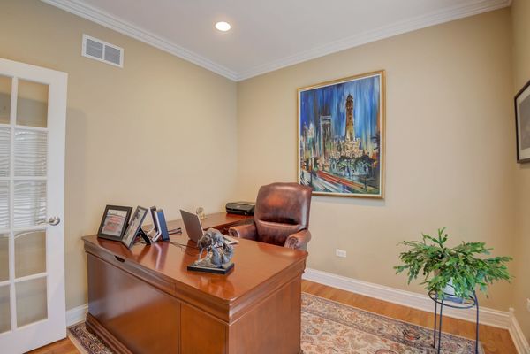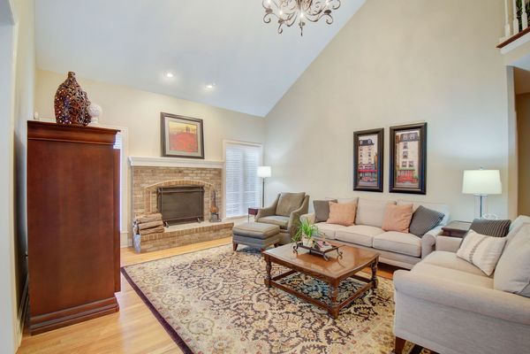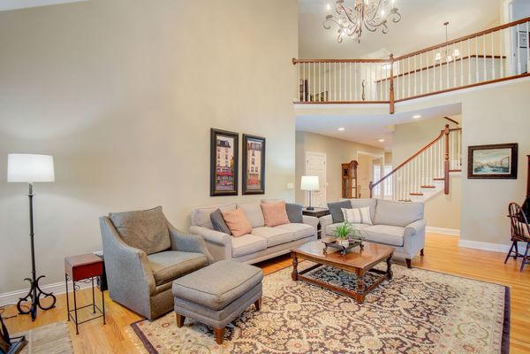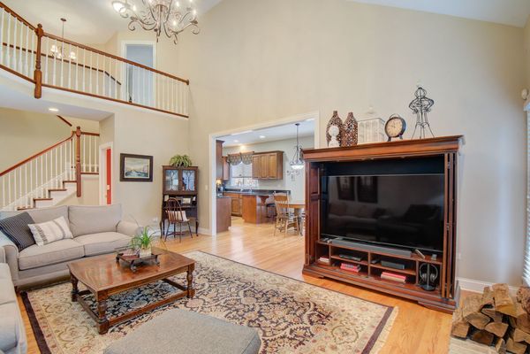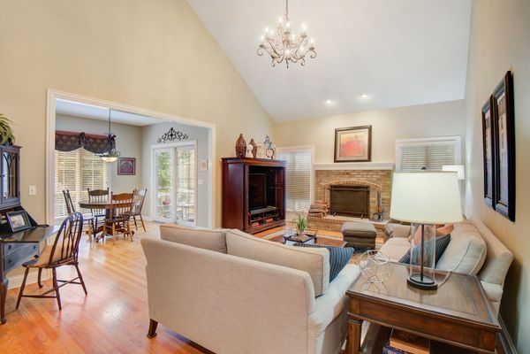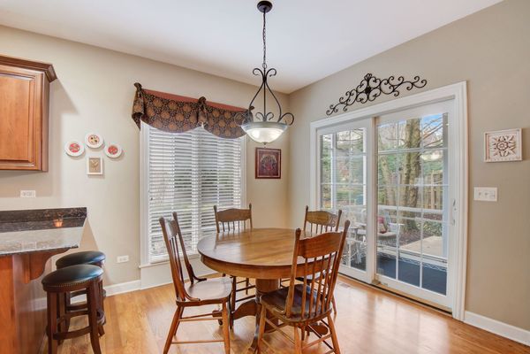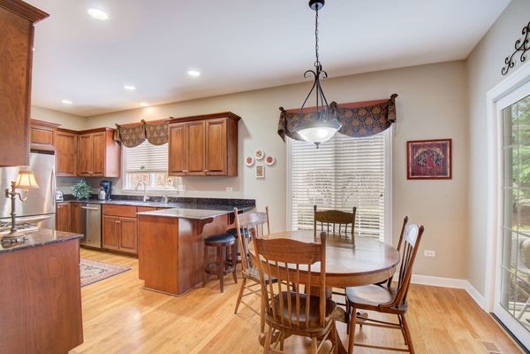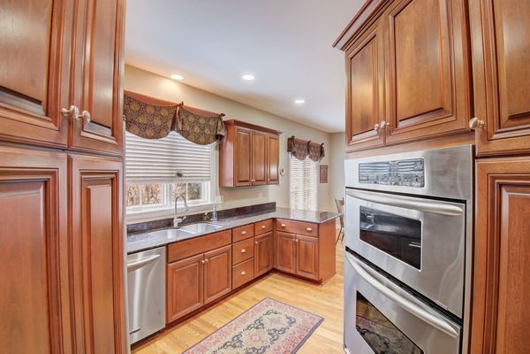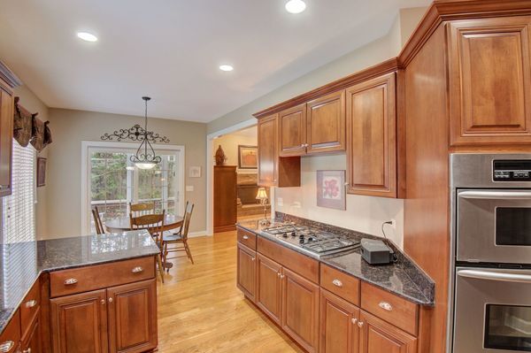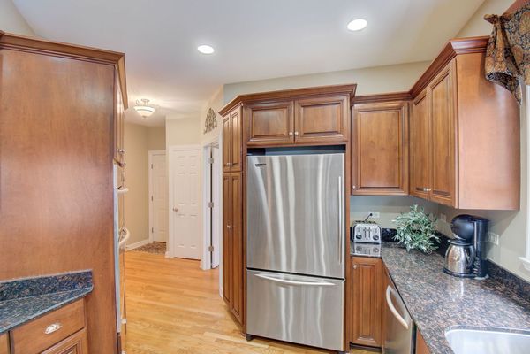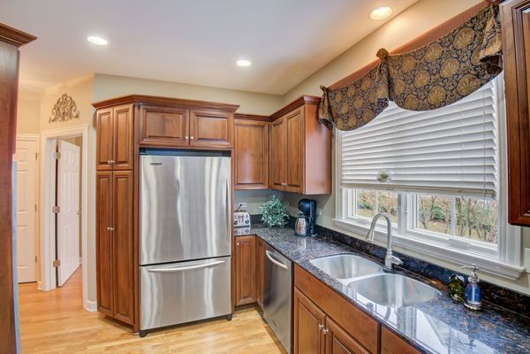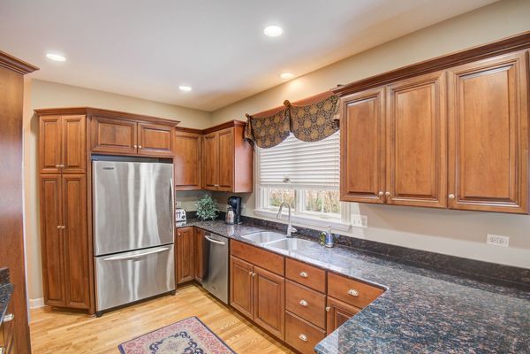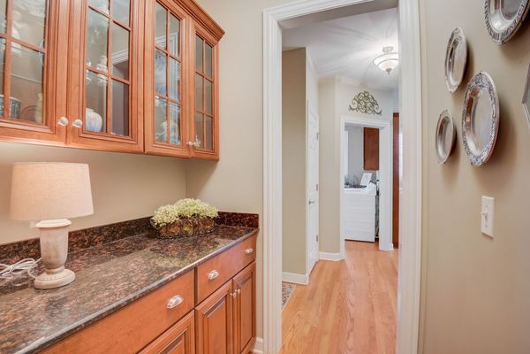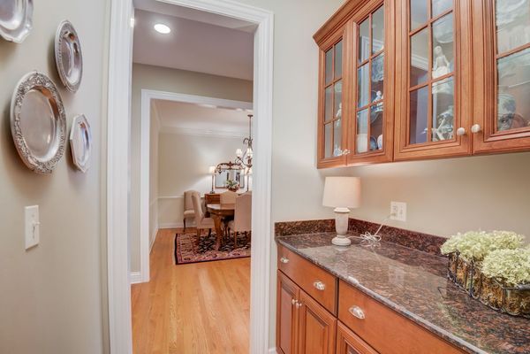1010 Tartan Court
Wheaton, IL
60187
About this home
**Multiple Offers Received, Highest and Best By 2/20 at 12 noon ** Presenting this exquisite townhouse crafted by McNaughton Builders! This home boasts all the elegance and charm of a single-family residence. Every detail has been meticulously cared for and impeccably maintained by the original owners. You will love the convenience of a highly coveted, main floor primary bedroom that boasts tray ceilings and crown molding and comes complete with an expansive walk-in closet and en suite bath. Entertain in the generously sized great room with a wood burning fireplace at its focal point. Adjacent is the open concept, eat-in kitchen that features custom cabinetry, granite countertops, and s/s appliances and leads directly out to a serene, screened-in porch. An expansive dining room, butler's pantry, custom study, powder room and main floor laundry complete this level. Upstairs offers a sizeable landing, two large bedrooms, each with a walk-in closet, a Jack and Jill bathroom, and multiple additional storage spaces. Downstairs you will find 1, 900 sq ft of unfinished space, ready and waiting for your future plans. Outside you will love the beautiful setting with ponds located in both the front and back of the house. Additional outdoor living space surrounded by lush and mature landscaping. All of this plus easy access to downtown Wheaton, Metra and highly acclaimed Wheaton North School system. Schedule your tour today!
