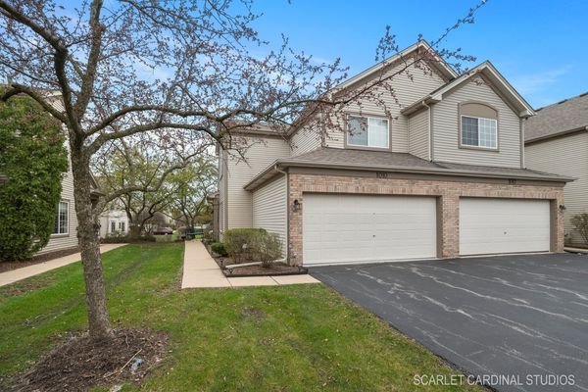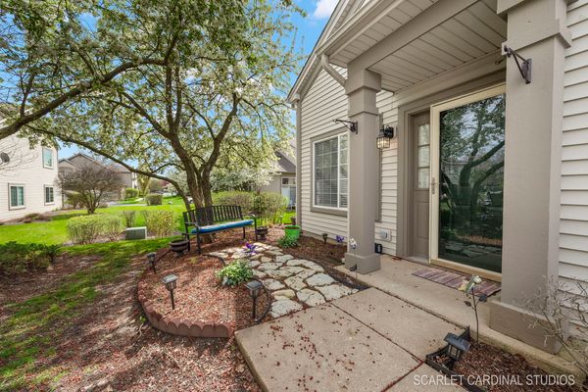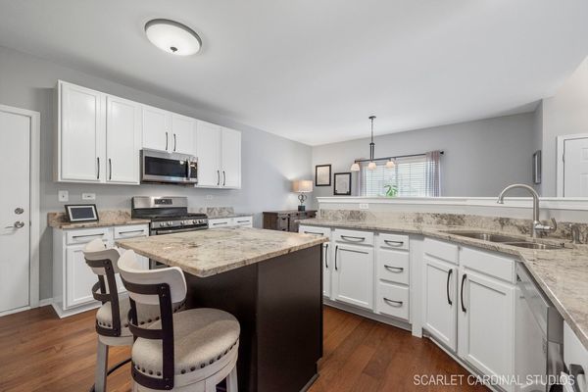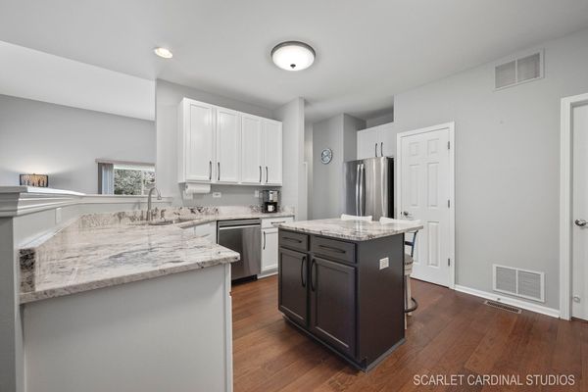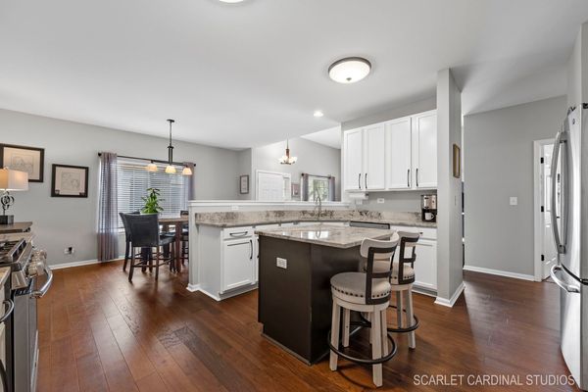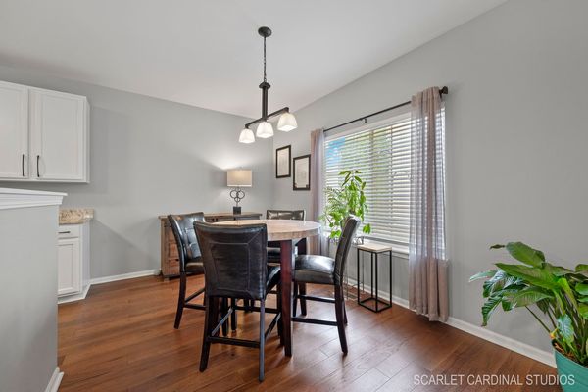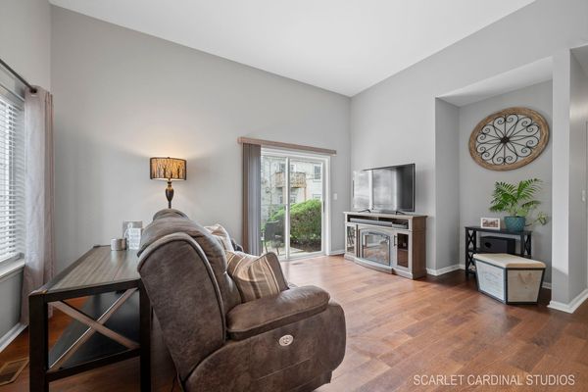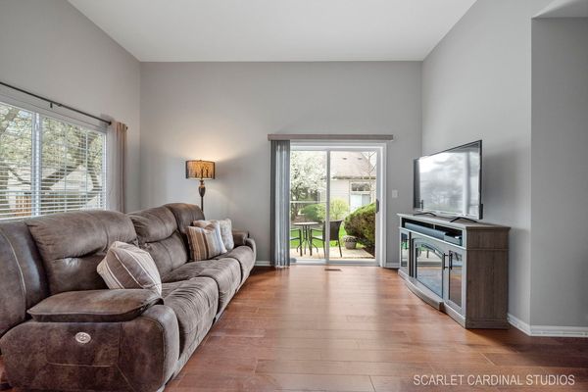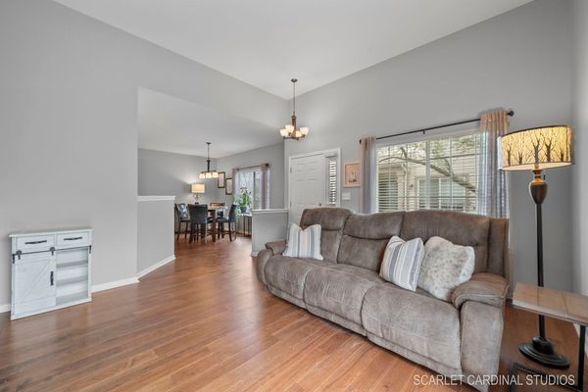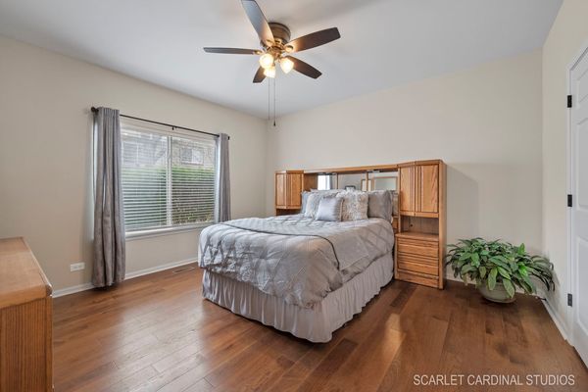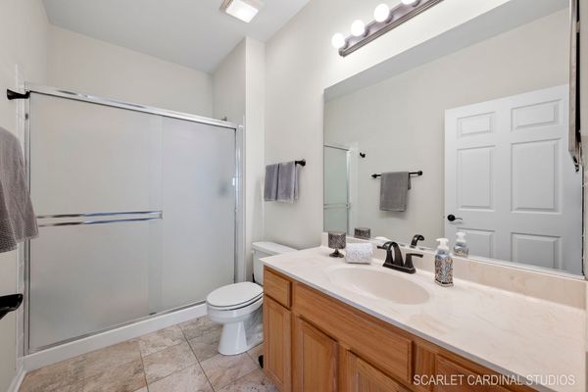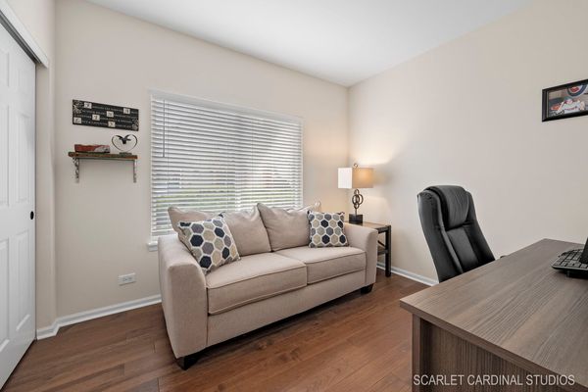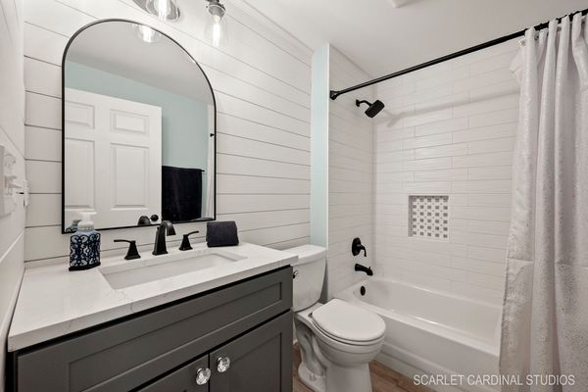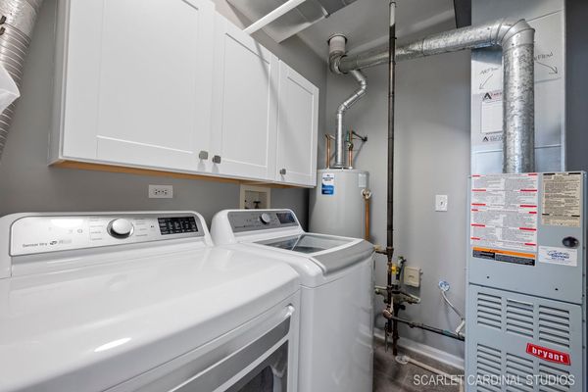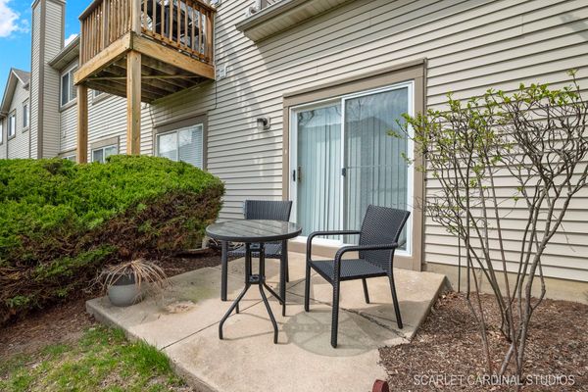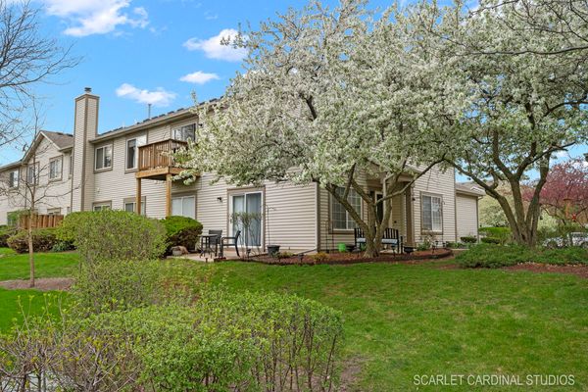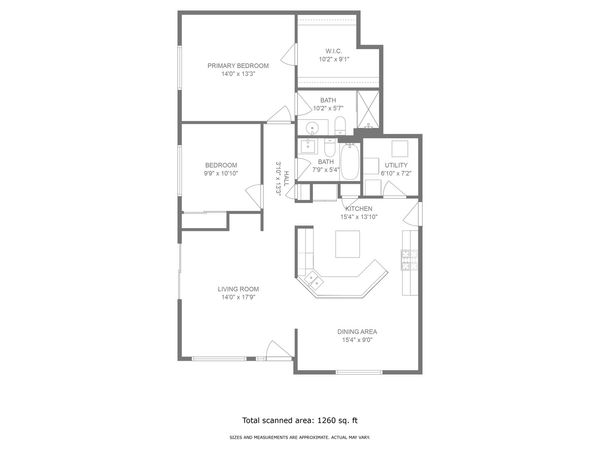1010 Park Hill Circle
Aurora, IL
60502
About this home
Welcome home! This immaculately maintained first-floor ranch townhome is a rare gem you won't want to miss! Revel in the luxury of living in this completely move-in ready end unit offering a private side entrance and outdoor seating area. Upon entering, enjoy beautiful sun-drenched living spaces in an open floor plan complete with soaring 10' ceilings and gleaming hardwood flooring throughout. A large living room serves as an ideal space to welcome guests, and flows seamlessly into a fully remodeled kitchen offering modern white cabinetry, new granite counters (2021), an eat-in area, and a full complement of stainless steel appliances with a brand new dishwasher (2022). Nestled behind the main living areas, two spacious bedrooms - including a primary suite offers a large closet with custom organizers and a private bathroom. The shared hall bath has been stylishly remodeled to reflect current interior design trends! This home comes complete with in-unit laundry conveniently situated off the kitchen and a two-car garage. You'll love living within walking distance of Asbury Park and the neighborhood pool, and just minutes to the highway and tons of shopping, dining, and entertainment! Don't miss your chance to own this incredible townhome!
