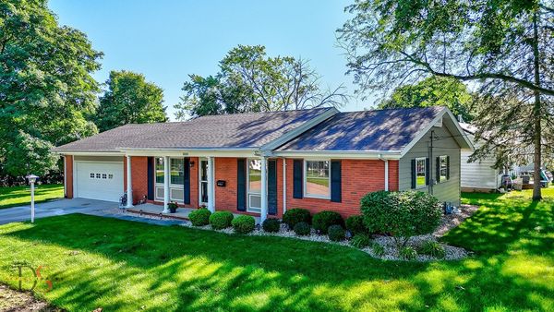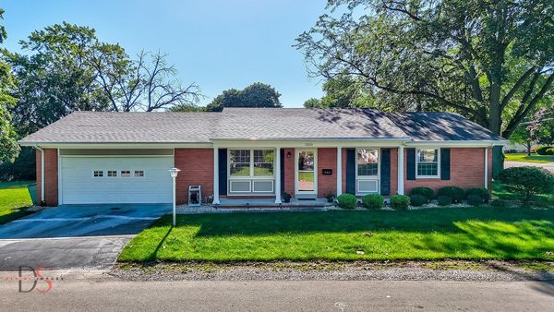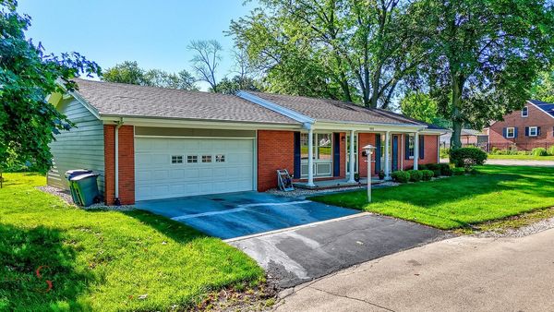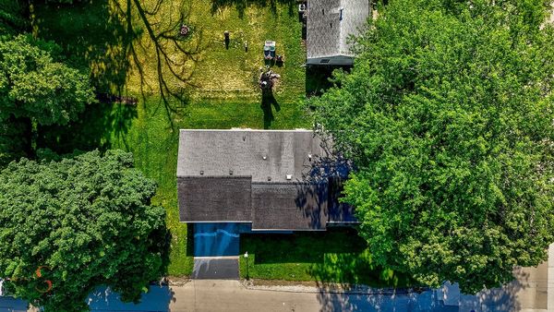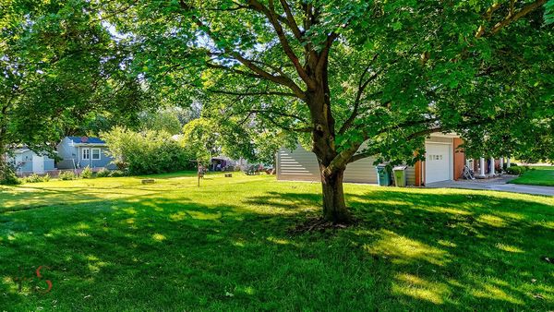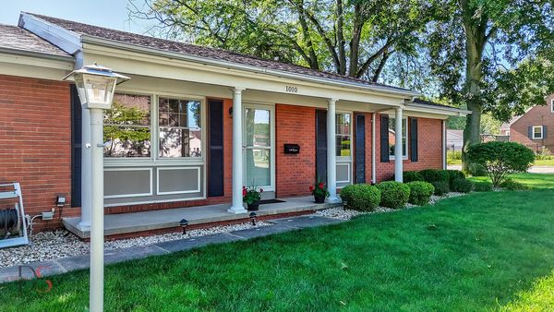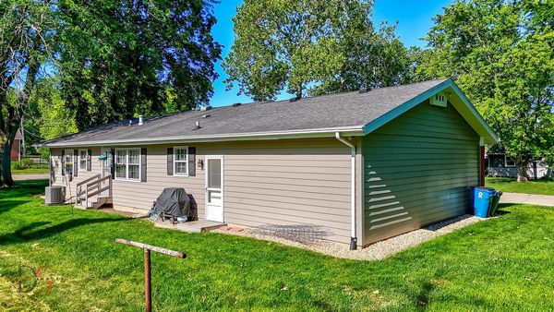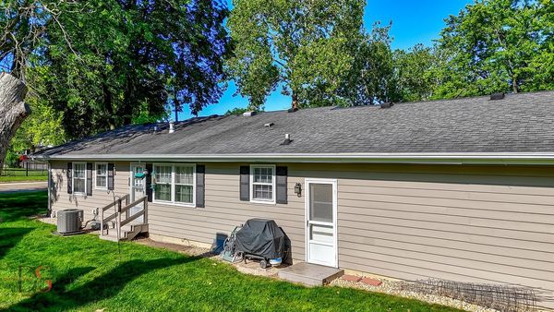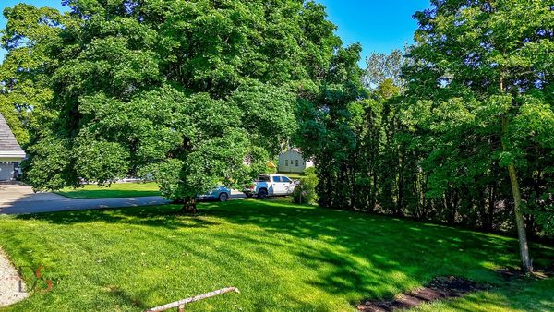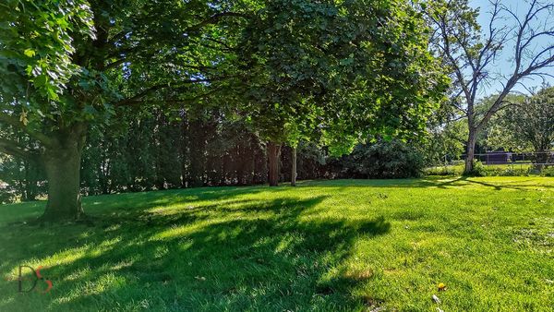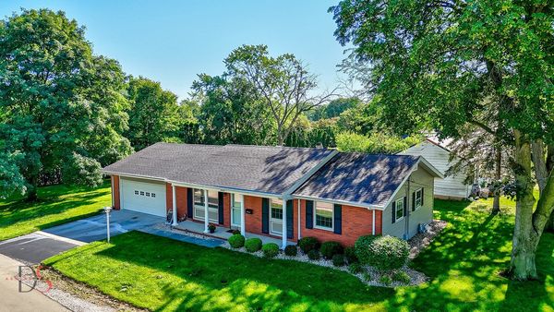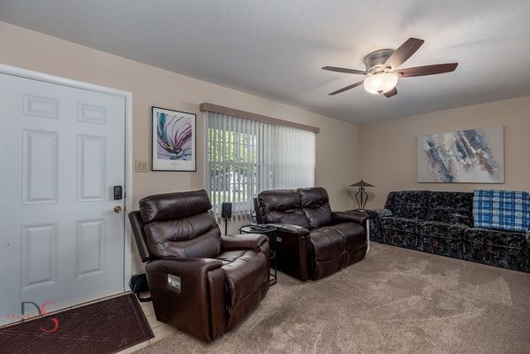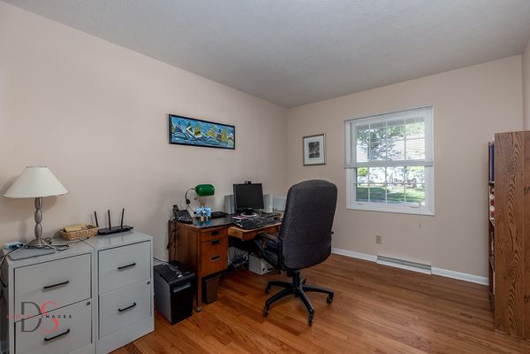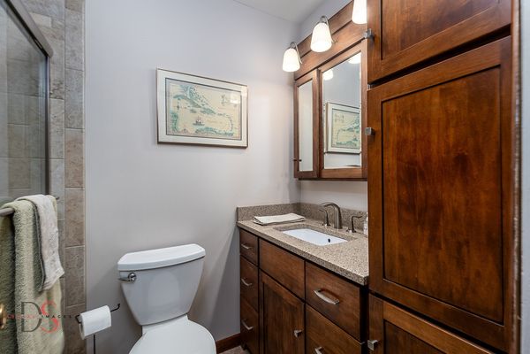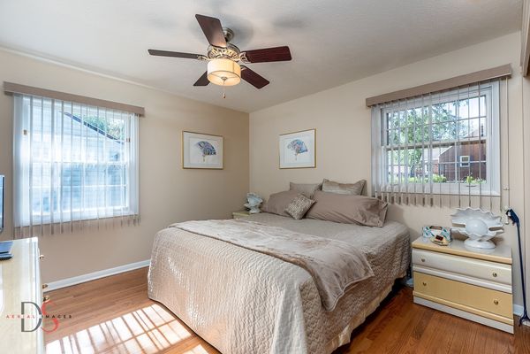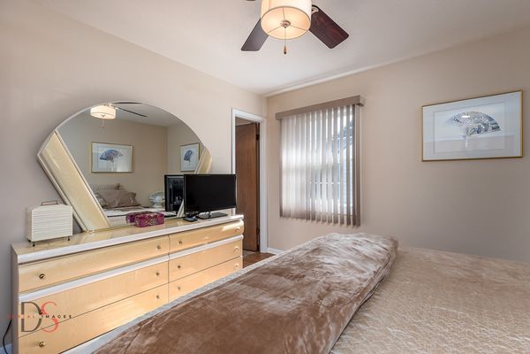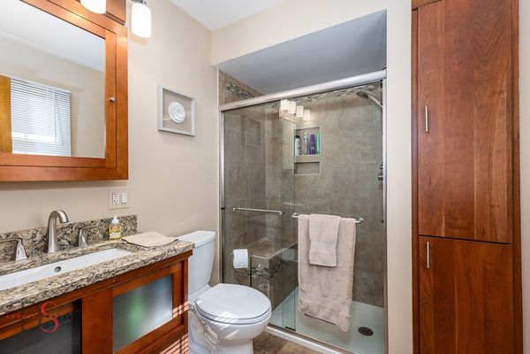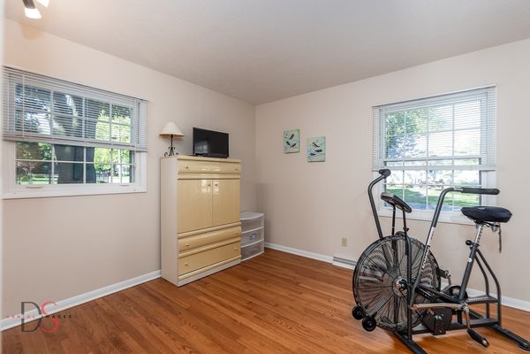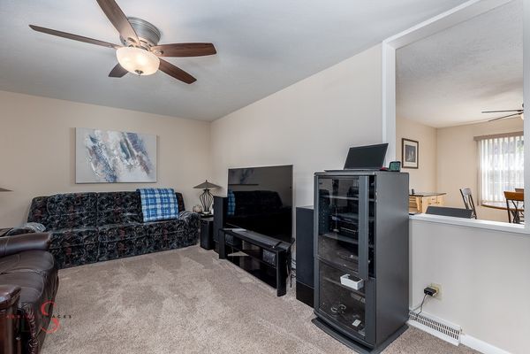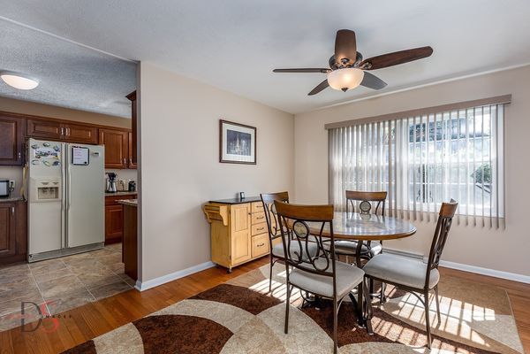1010 Marcy Street
Ottawa, IL
61350
About this home
This charming ranch-style residence, nestled on a desirable corner lot, offers the perfect blend of modern updates and classic elegance. With 3 bedrooms, 2 baths, and a plethora of premium features, this home is a must-see! Key Features: Interior Features Kitchen: Updated in 2020, the kitchen boasts granite counters, a new faucet, soft-close cabinets, a garbage disposal, and stainless steel oven with an exhaust hood venting outside. Enjoy the convenience of LED under-cabinet lighting and tiled flooring. Living Spaces: The living room features cozy carpet, while the dining area, hallway, and bedrooms are adorned with beautifully refinished hardwood floors (2019). Bathrooms: Both bathrooms have been thoughtfully upgraded with granite counters, tiled walls, and comfort-height toilets. The master bath features a luxurious walk-in shower with tiled walls. Bedrooms: Each bedroom is equipped with new ceiling fans and closet organizer systems for optimal storage and comfort. Additional Interior Features: All electrical outlets have been upgraded to 220 volts and the breaker box is meticulously labeled. New shutters were added this week, enhancing the home's curb appeal. Windows have been reglazed for improved efficiency. A storm door has been recently replaced to ensure security and insulation. Basement: Immaculately clean and dry, the basement features a large laundry room, ample storage with included shelves, and workbenches that stay with the home. A sump pump, installed 2 years ago, ensures a dry basement. The basement also houses a new water heater (2024) and a water softener that stays with the property. Exterior: Corner Lot: The large side yard offers plenty of space for outdoor activities and gardening. Facade: The brick facade combined with freshly painted cedar siding (2020) gives this home a timeless and welcoming appearance. Roof: Replaced in 2008, providing peace of mind for years to come. Garage: A spacious 2-car deep garage accommodates vehicles and additional storage. Systems: AC: Lennox unit, replaced in 2010, ensuring reliable cooling. Smart Humidifier: Integrated with the furnace for optimal indoor comfort. Downspouts: Buried to enhance drainage. Gutters: Equipped with guards to prevent clogging. This meticulously maintained home, with its array of updates and thoughtful touches, is ready to welcome you. Don't miss out on the opportunity to own this stunning property in a prime Ottawa location. Schedule your showing today and envision the lifestyle that awaits you in this exceptional ranch home!
