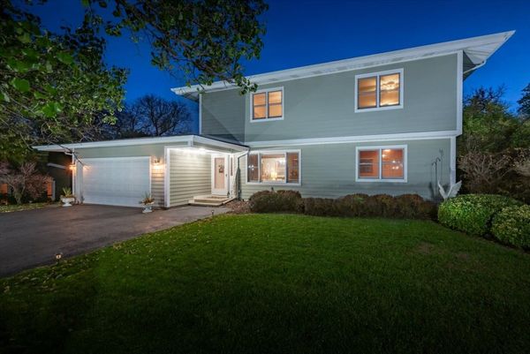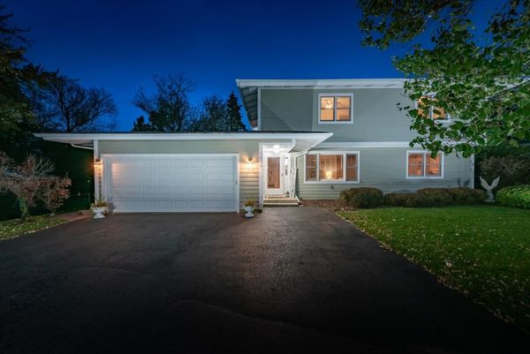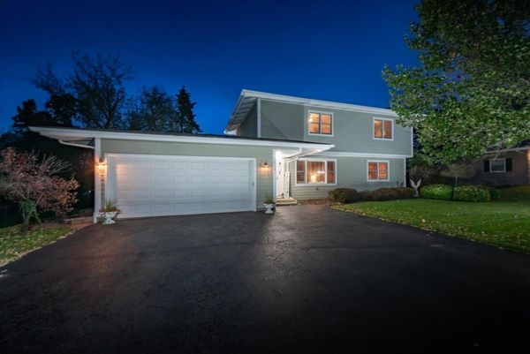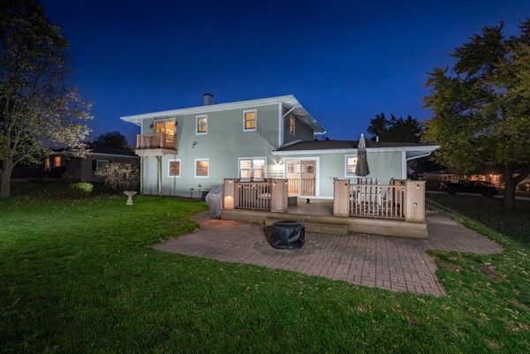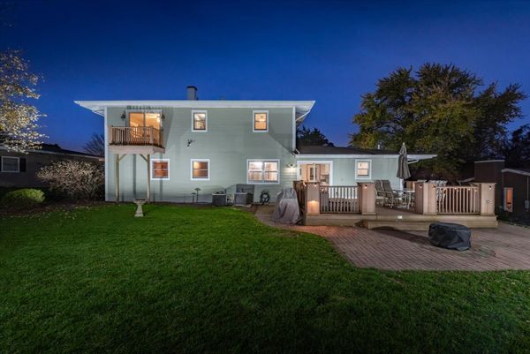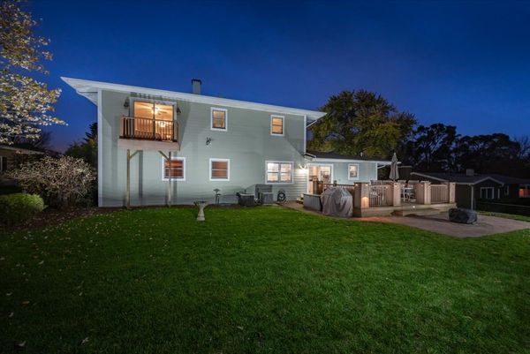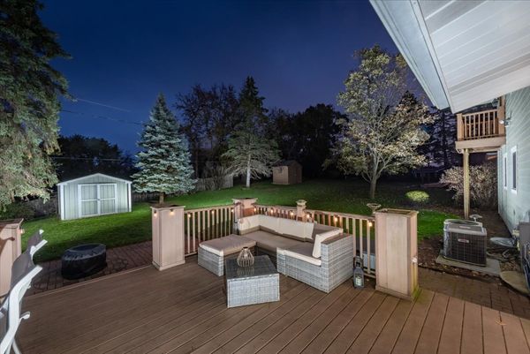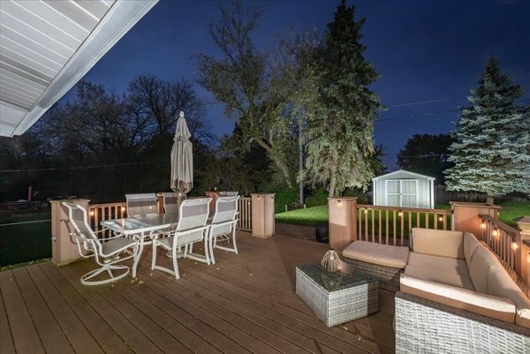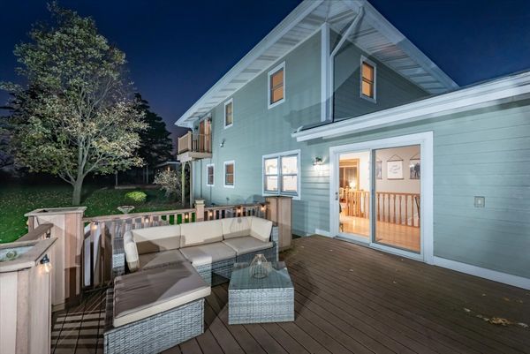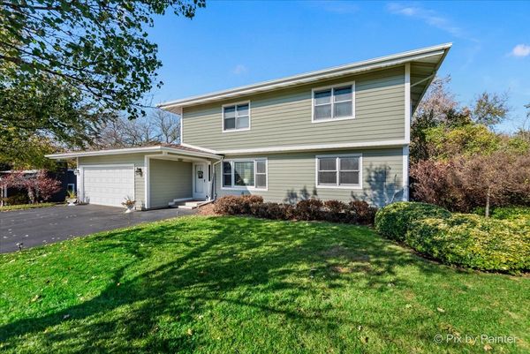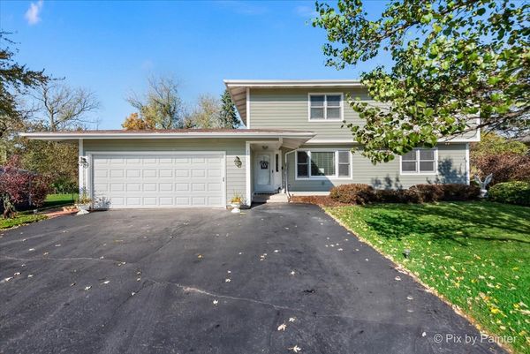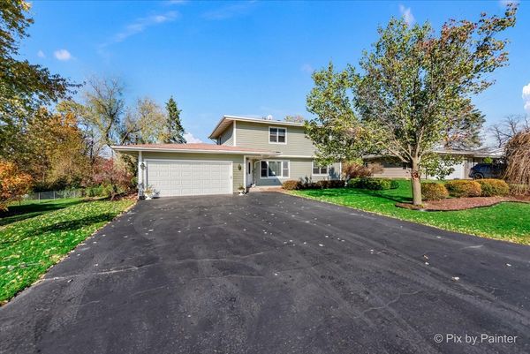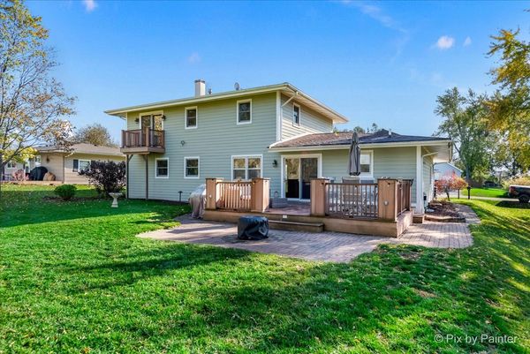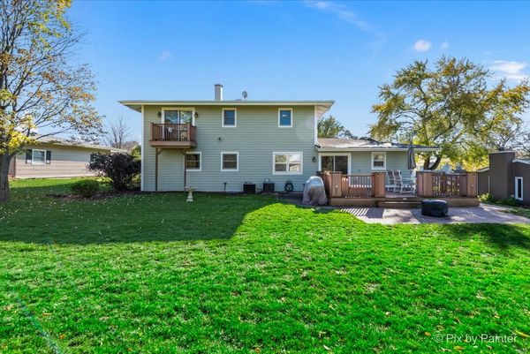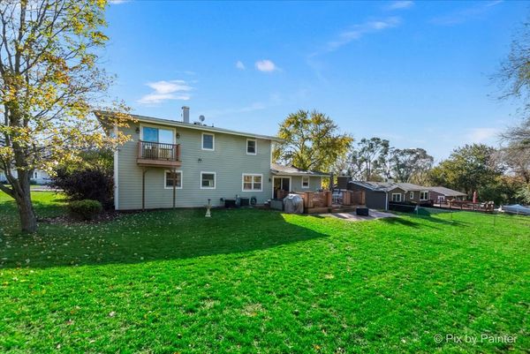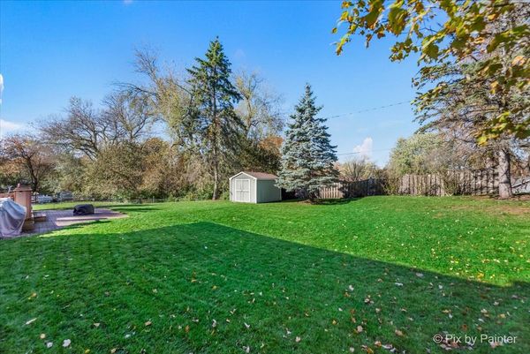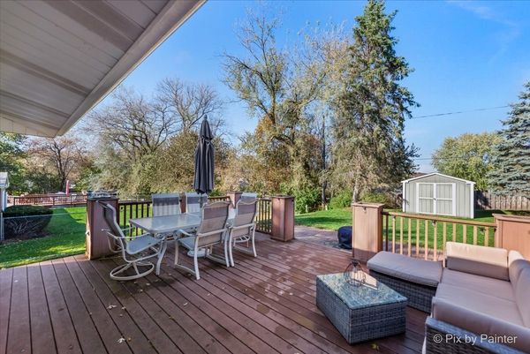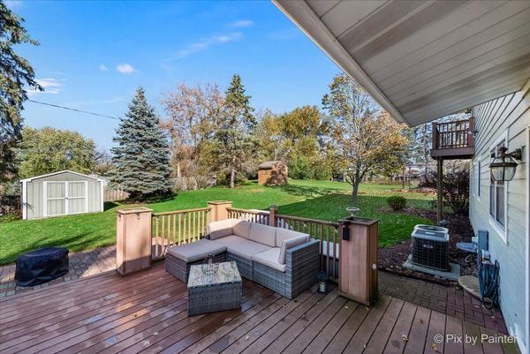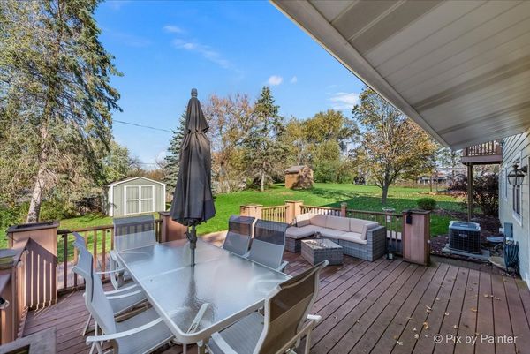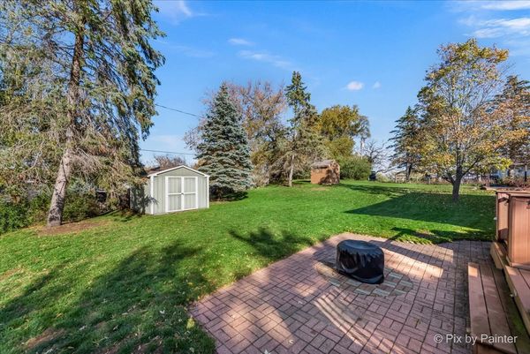1010 Hayden Drive
McHenry, IL
60051
About this home
No corners cut, no expense spared in this well built and durable Pistakee Highlands home! Gorgeous 3/4" oak flooring spans the entire main level in addition to the solid oak doors, trim, and beams that contibute to it's beauty. Open & airy kitchen tastefully remodeled with vaulted ceilings and skylights, quality cabinets, SS appliances, and granite tops! Bedrooms are all generously sized with HUGE amounts of closet space! High quality thermopane windows throughout render lower utility bills. Finished basement provides a large rec room that is currently being used as an office exercise room, but would also make a great playroom or theatre. Oversized driveway has enough space for 6 cars! Low maintenance hardy plank siding and Trexx decking keep your exterior upkeep to a minimum! Seconds away from Pistakee Lake, and Johnsburg Schools too! Don't miss this one, you won't be disappointed.
