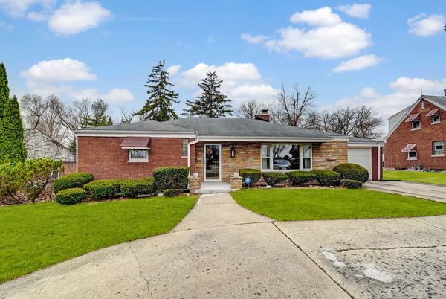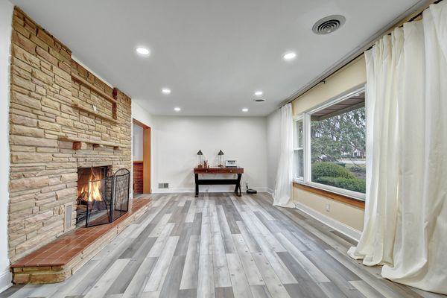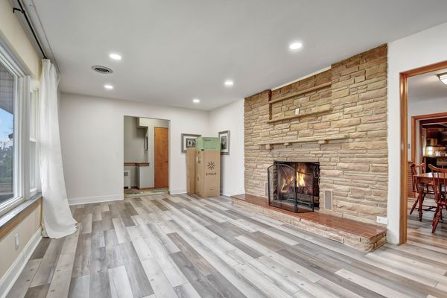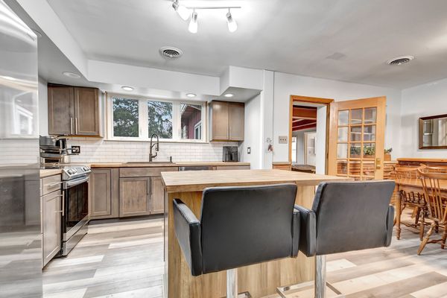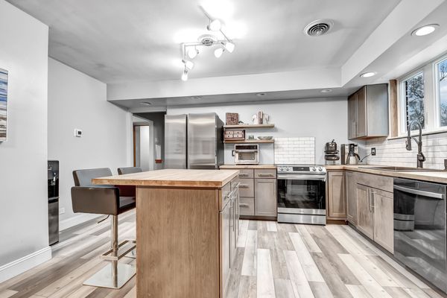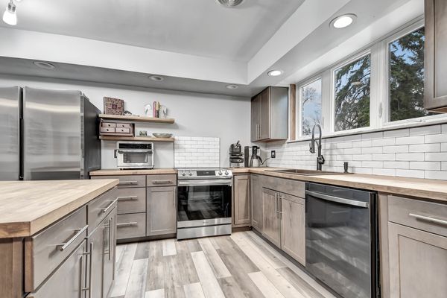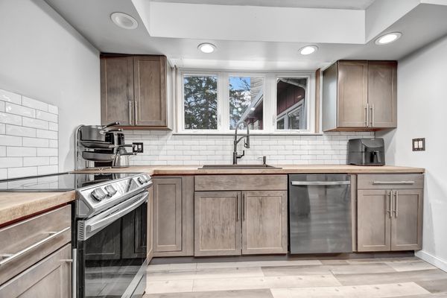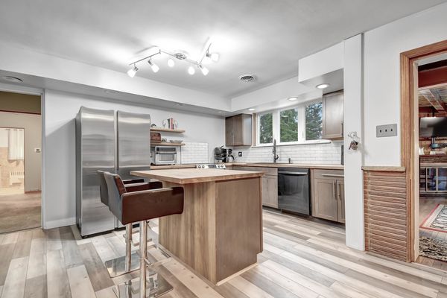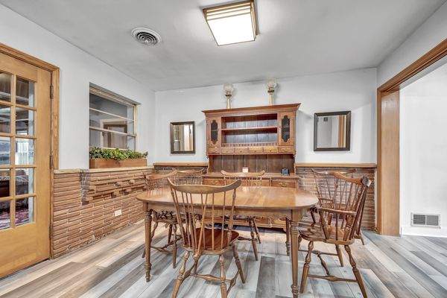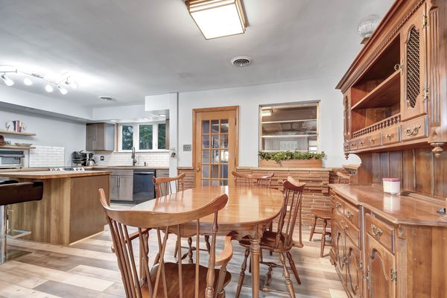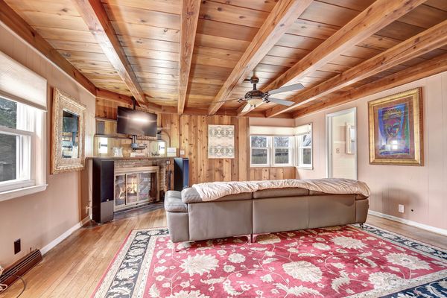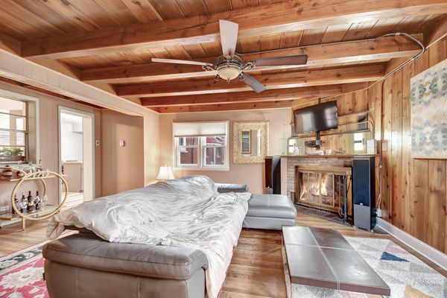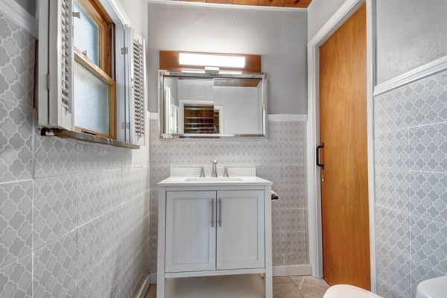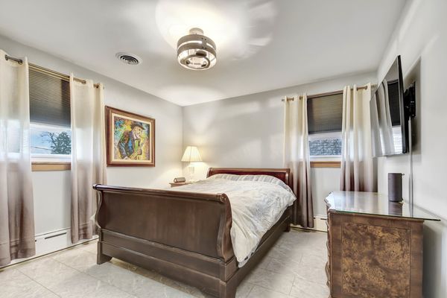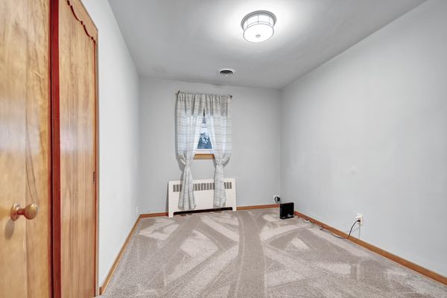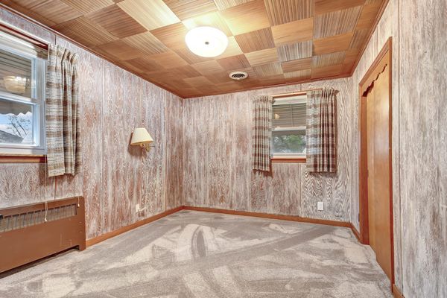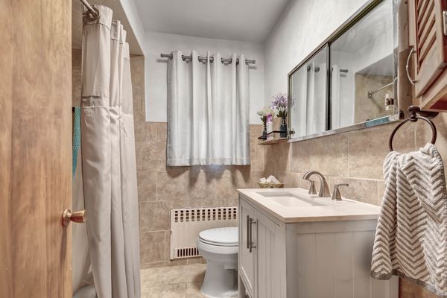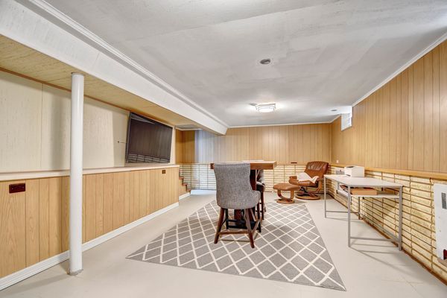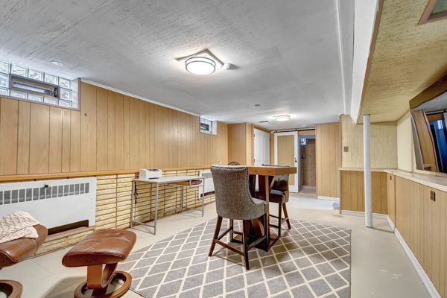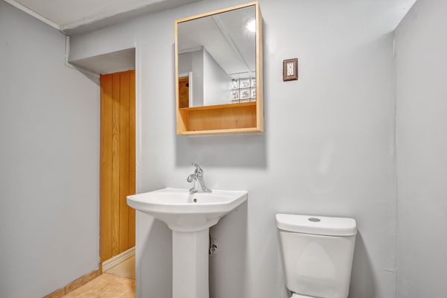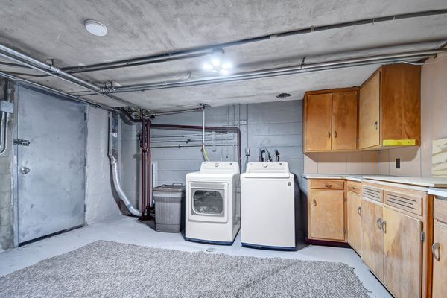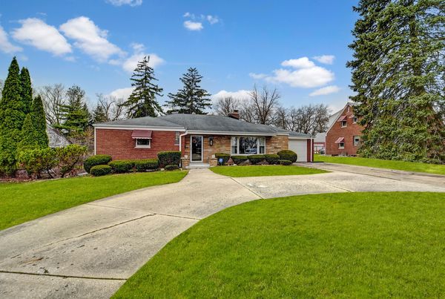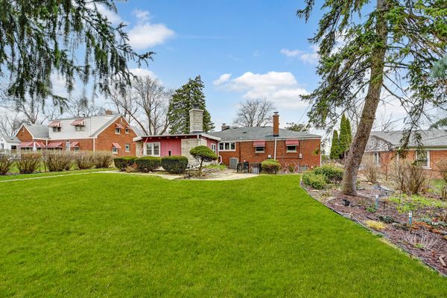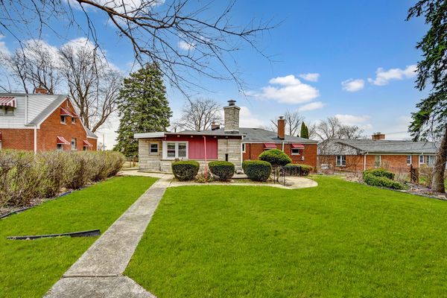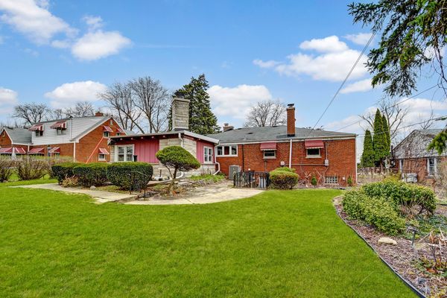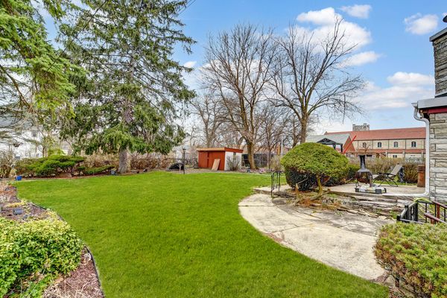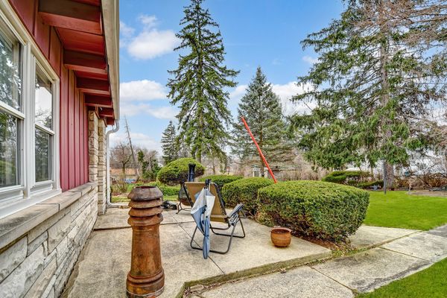1010 Ashland Avenue
Chicago Heights, IL
60411
About this home
Sunshine's favorite spot is this easy-to-love brick ranch with a basement sprawling over a 1/3-acre lot with a terrific backyard. Its notable features include a welcoming side driveway gracefully transitioning into a convenient horseshoe driveway. Classic, eye-catching brick and stone front facade exterior. Step inside and find a well-laid-out, nicely flowing interior. Formal living room with a fireplace and modern recessed lighting continuing into a bright and well-appointed, completely updated eat-in kitchen with stylish weathered gray cabinets and sleek butcher-block countertops. Adjacent family room addition with a second fireplace and enchanting beamed ceilings, plus a half bathroom. The finished basement provides extra space for indoor entertaining with a recreation room and a second bathroom. Both the full main level and basement bathrooms have been updated. A perfect combination of quiet and efficient hot-water heating with a new (2022) boiler-furnace for winter and oversized central air to keep cool in the summer. The family room addition has a separate forced-air gas furnace with central air. Current owners also recently added new wood-laminate flooring and carpeting throughout. A gardener's dream backyard nicely fills in with greenery in the summer, featuring two patios and a large solid cinder-block storage shed. (The house has been inspected and is village inspection compliant. The price reflects some personal touches still needed to complete its updating.) Easy to buy and to see, so schedule your private viewing today!
