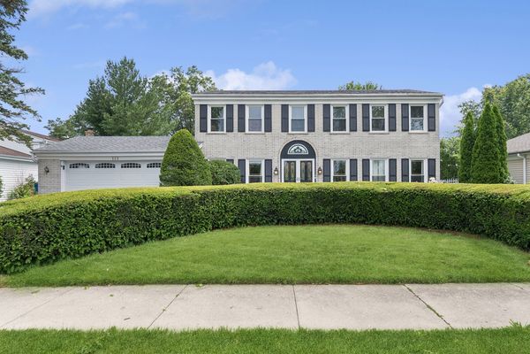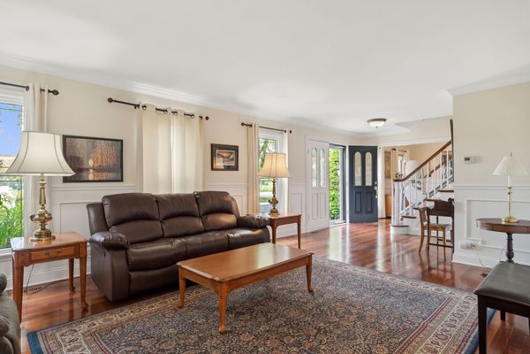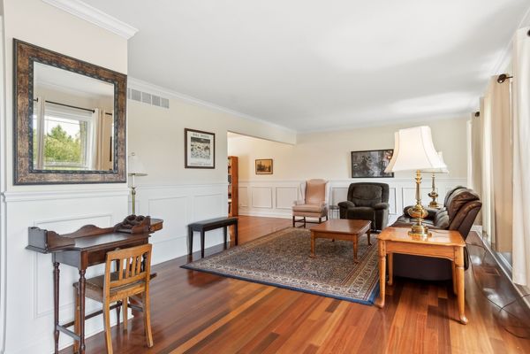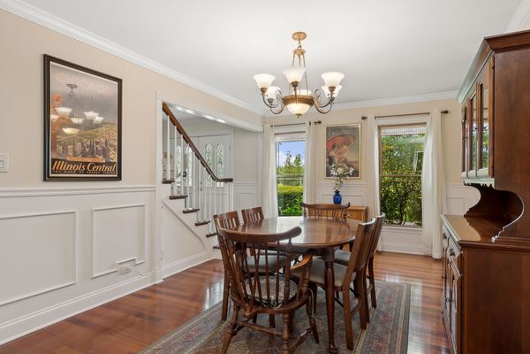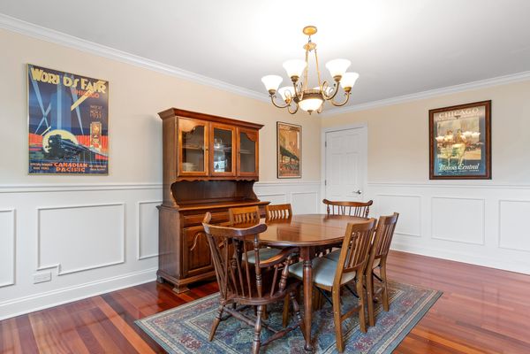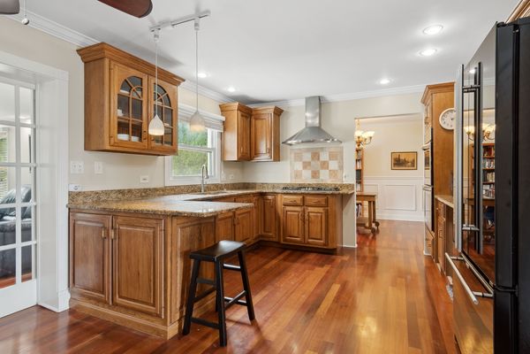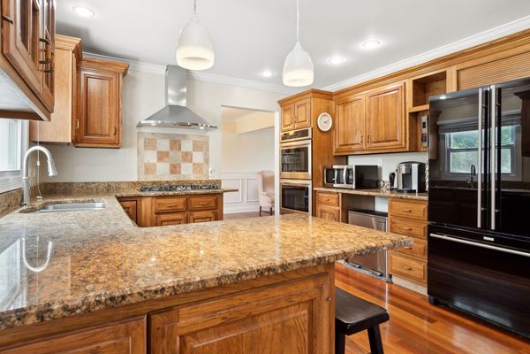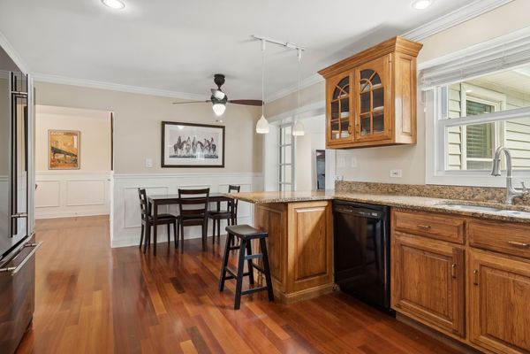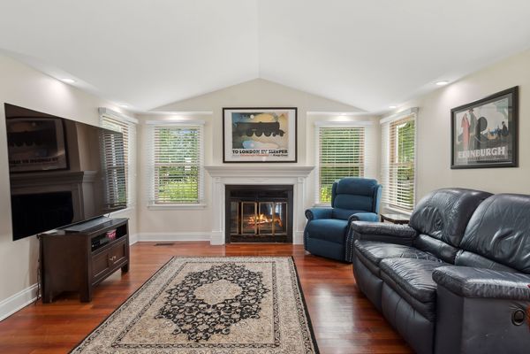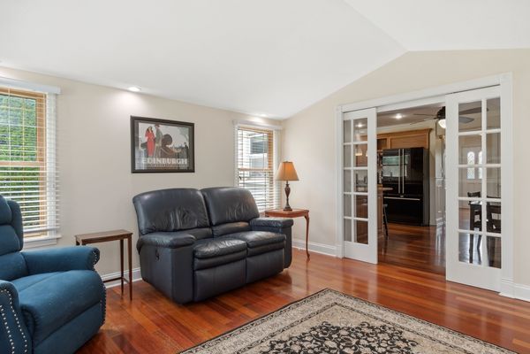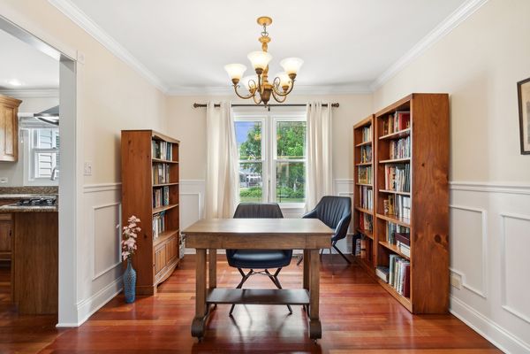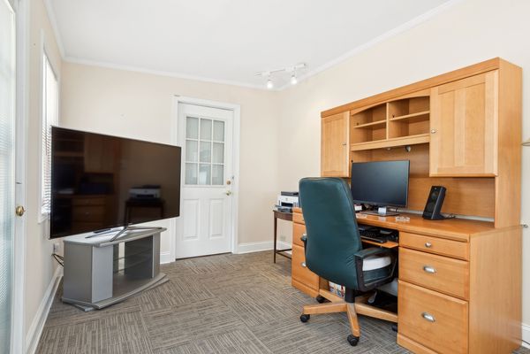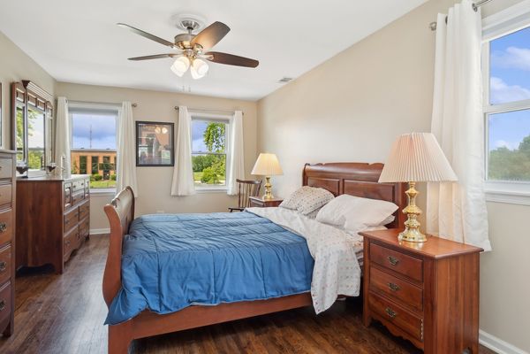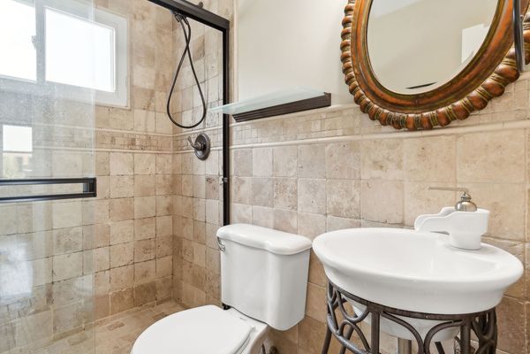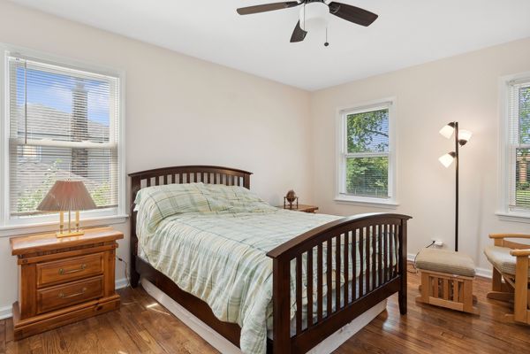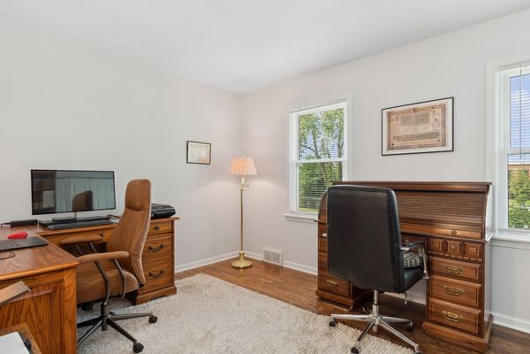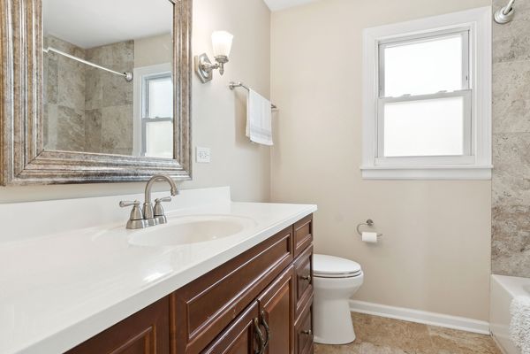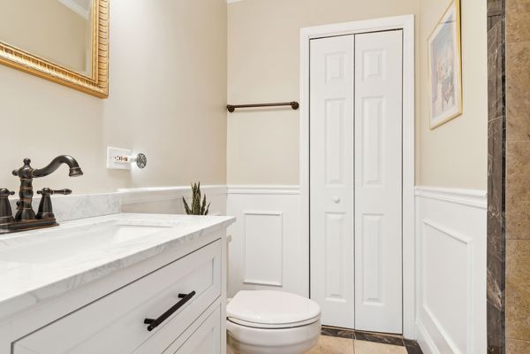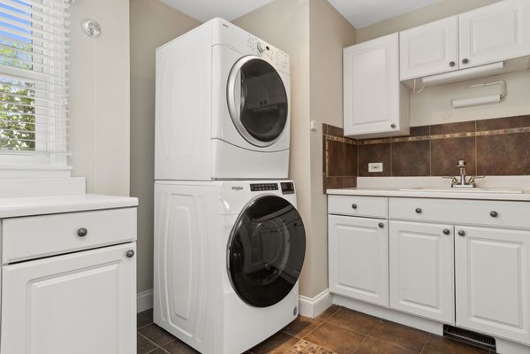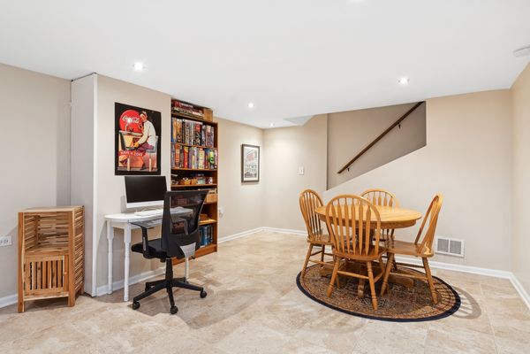101 W 39th Street
Downers Grove, IL
60515
About this home
PLEASE SUBMIT HIGHEST AND BEST OFFERS BY MONDAY, AUGUST 5th, AT 9 PM. Traditional styling and modern conveniences make this Colonial style home an enjoyable place to live. Located within a short distance to the park, schools, train and the town, this home is equipped with generously proportioned rooms and an interior design that is refined and comfortable. If you appreciate quality and attention to detail, you will value all that this home has to offer. At first glance, you'll be impressed with the attractive curb appeal, large circular driveway, and manicured landscaping which bids an inviting welcome to all. Stepping inside, you immediately notice all the natural light that pours in along with a well-designed floor plan that flows seamlessly from room to room. The elegant living room is tastefully appointed with hardwood floors, wainscoting and large windows which sets the ambiance for gatherings or casual nights at home. With elegant simplicity, the gracious dining room features hardwood floors, a chandelier, and beautiful millwork. The gourmet kitchen adds an effortless charm with custom cabinetry, granite countertops, Jenn-air refrigerator, GE Profile cooktop, Frigidaire double oven, Kenmore Elite dishwasher, a built-in coffee maker, breakfast bar, and a cozy eat-in area. It will surely please the most dedicated chef. The warm and cozy fireplace in the family room is the centerpiece of the space and perfect to gather around. The room also features hardwood floors, a vaulted ceiling, and access to the yard. On the main level you'll find a library which invites you to settle down to read a good book or engage in friendly conversation. In addition, there's a light and bright office, which could be used as a sunroom, as well as the laundry room for convenience. Upstairs, indulge in the privacy of the primary bedroom suite with a spacious walk-in closet and spa bath. Three additional good sized bedrooms, each with ample closet space, and a full hall bath provide comfortable accommodations for family and guests. Whether playing monopoly or watching TV, the lower level rec room is ideal. You'll spend countless outdoor hours enjoying the fully fenced yard with a brick paver patio, flat grassy area, and mature landscaping. All this elegance is protected by a Generac generator. With easy access to expressways, shopping and fine dining, you don't want to miss the opportunity to make this exquisite home your own.
