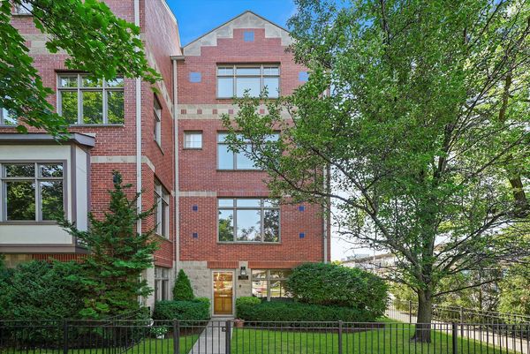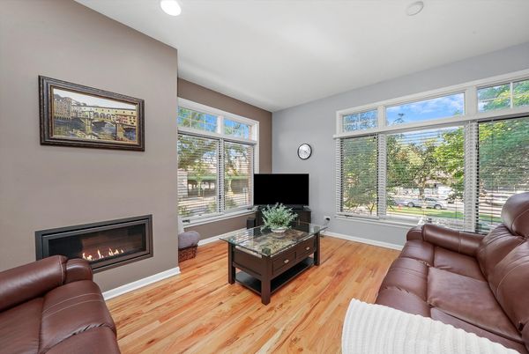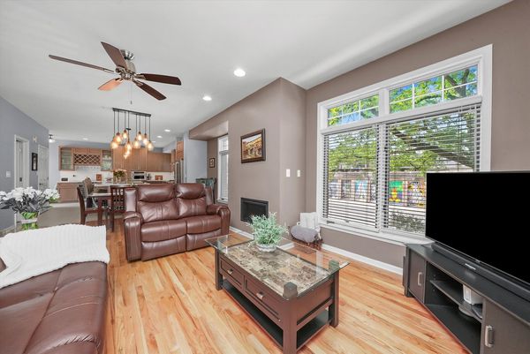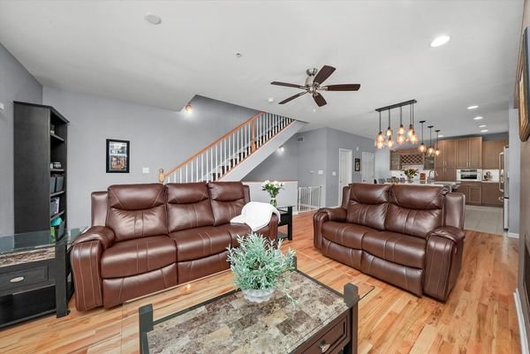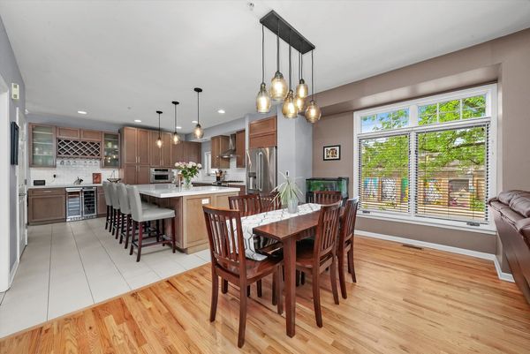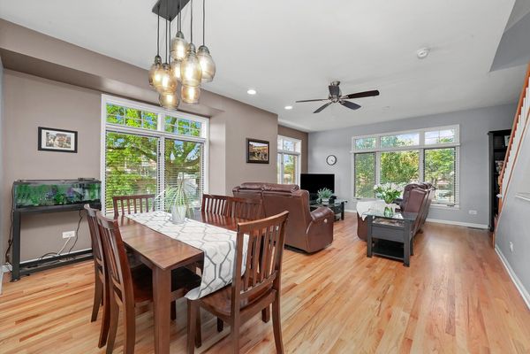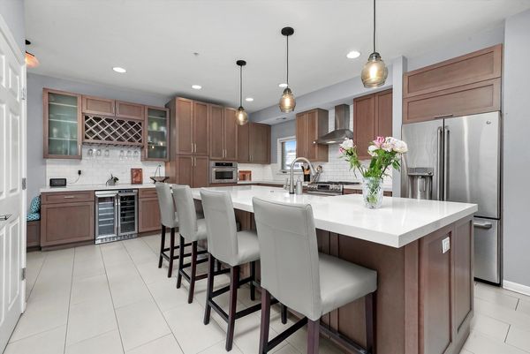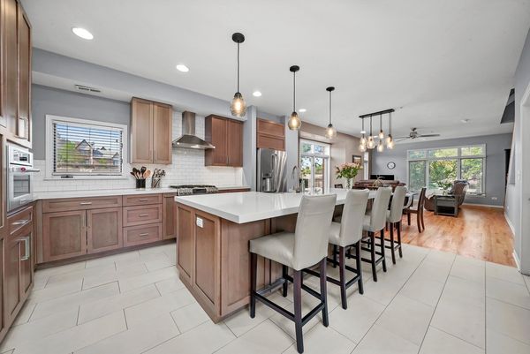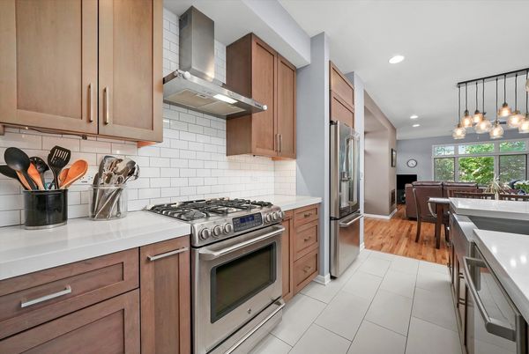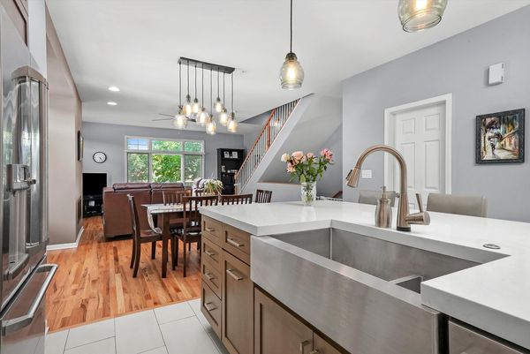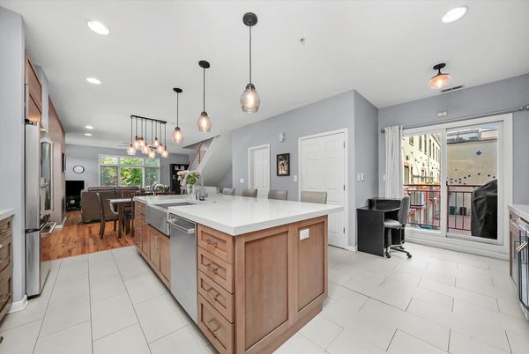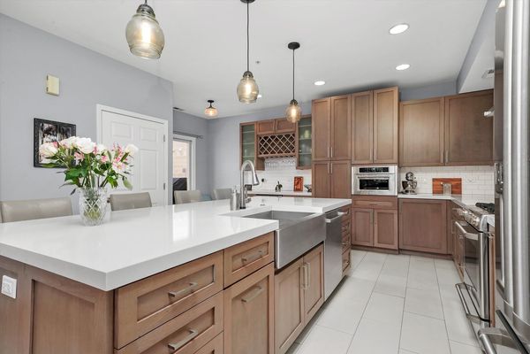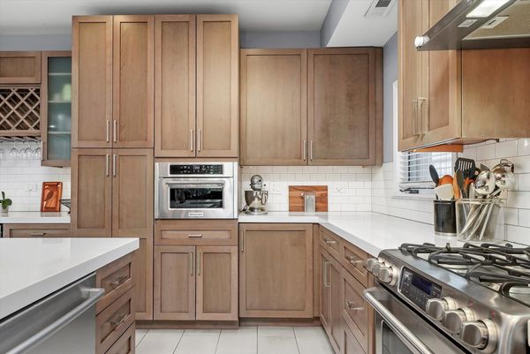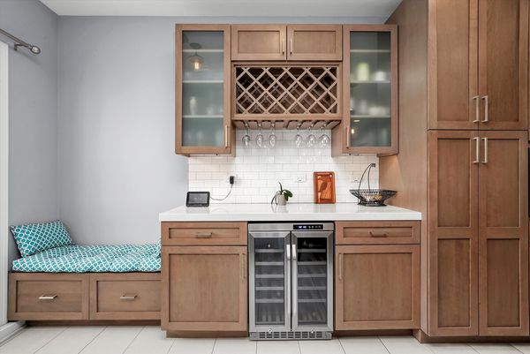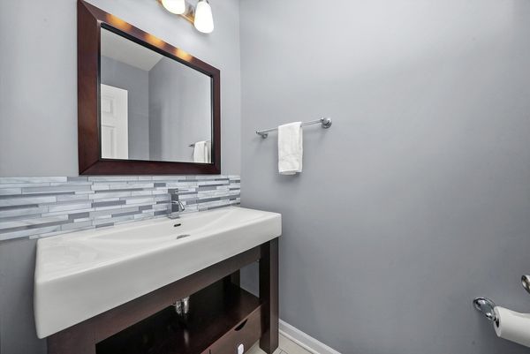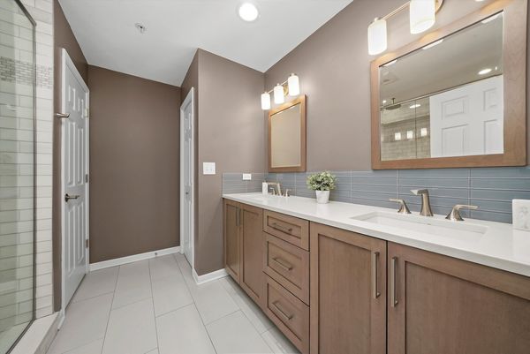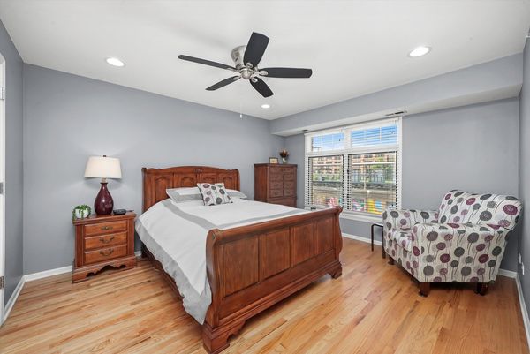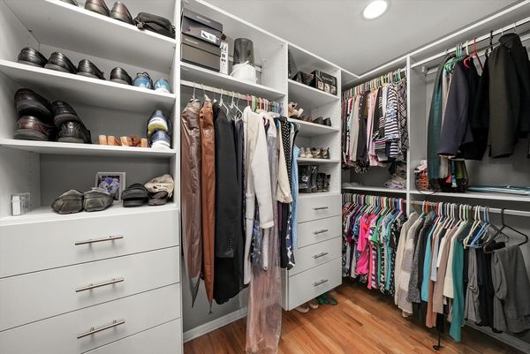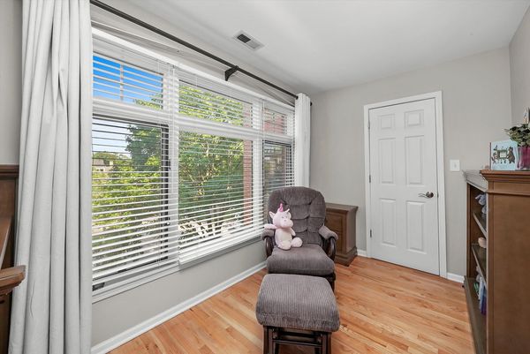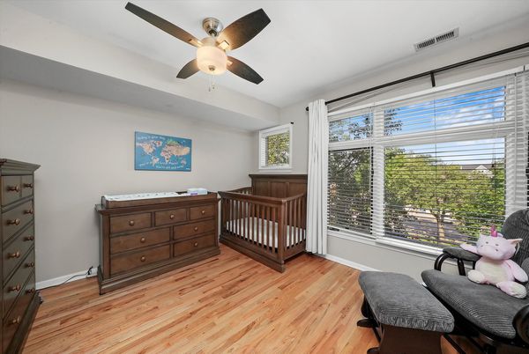101 S Euclid Avenue Unit A
Oak Park, IL
60302
About this home
Welcome to this luxurious townhome, where every detail has been thoughtfully designed to create a stylish and comfortable space. This is not your standard "builder-grade" townhome. It underwent a major renovation in recent years (costing approx. $180, 000) focusing primarily on customizing the kitchen and baths. As you step inside, you are greeted by frech doors to a private office and a stairway to the main entertaining level, which feature spacious living and dining rooms and a custom kitchen that's truly a chef's dream, boasting a 9+ foot double island perfect for entertaining or preparing gourmet meals, (with seating for 4 and storage underneath) The beverage station (with wine fridge and built-in wine rack) adds a touch of sophistication, while the beautiful tile work and lighting throughout the kitchen & dining room adds a touch of timeless beauty. Additional features in the kitchen include custom, high-end Omega cabinetry, glass doors to a balcony perfect for grilling, a pantry closet, quartz countertops, and even heated floors. But the luxury doesn't stop there - the master bedroom features a walk-in closet outfitted with custom shelving, and the outstanding master bath is a true oasis, featuring custom Omega vanity with Quartz top and double sinks; and a shower with not one, not two, but six showerheads, providing a spa-like experience every time you step in....and the floors are heated (including in the shower itself) so that you'll never have to worry about stepping out on to cold tiles. The 2nd bedroom is also spacious and has its own bathroom. The top floor (currently used as a 3rd bedroom, ) has wonderful space, with cathedral ceilings, a skylight, a convenient "kitchenette" and has glass sliding doors to a huge deck with built-in bench seating. This is an end unit that is flooded with natural light from its many windows and it also has a small fenced in front yard It has a contemporary gas fireplace, on-demand tankless water heater, hardwood floors, custom closet systems and blinds throughout. Fee simple townhome with low assessments. This townhome is truly a masterpiece of design and craftsmanship, offering the perfect blend of high-end finishes and modern amenities. Wonderful location just steps to the Green Line and all of the shopping and dining in the Hemingway District of downtown Oak Park and just a short walk to the Metra, Marion Street shopping district, the library, two playgrounds, Scoville Park, Oak Park River Forest High School, Ridgeland Commons, and all the seasonal concerts and festivals
