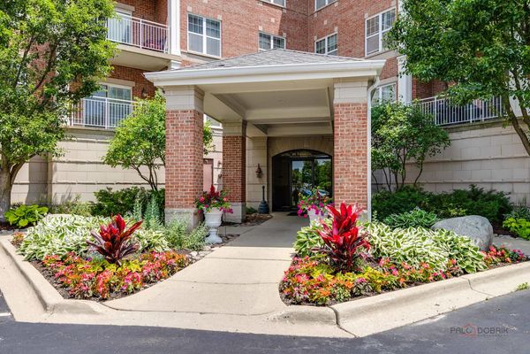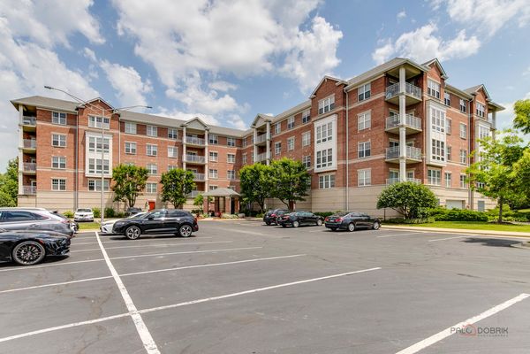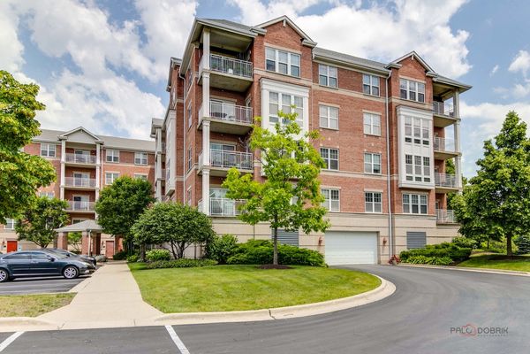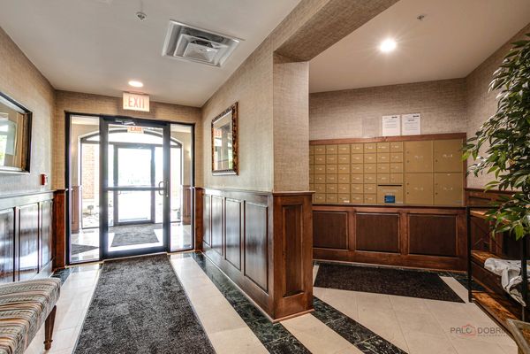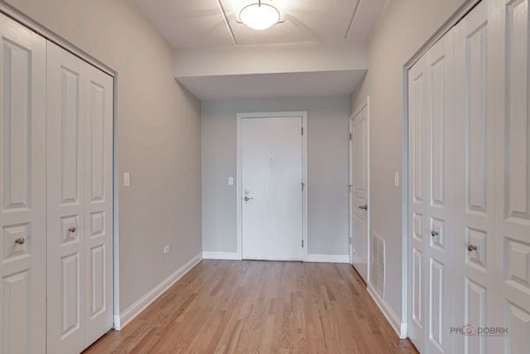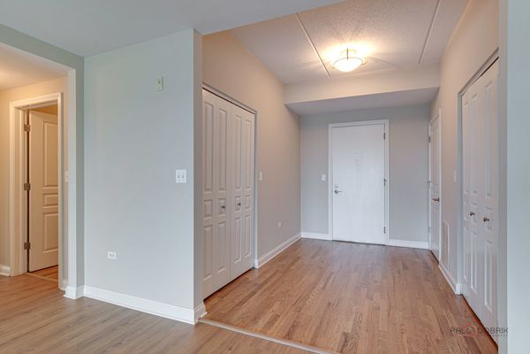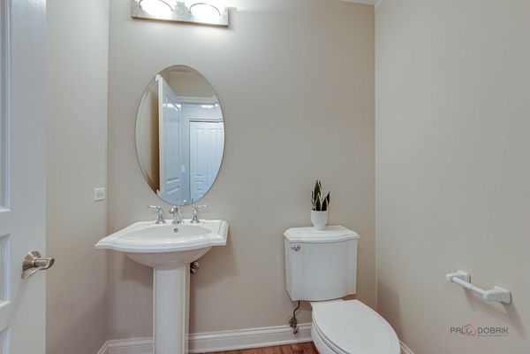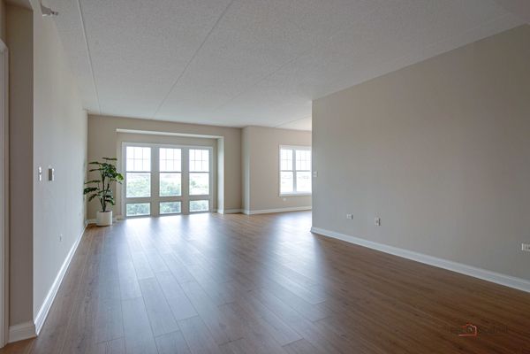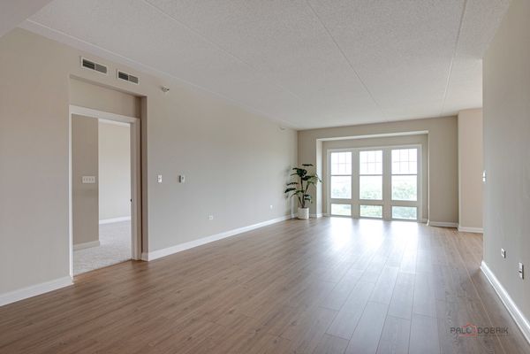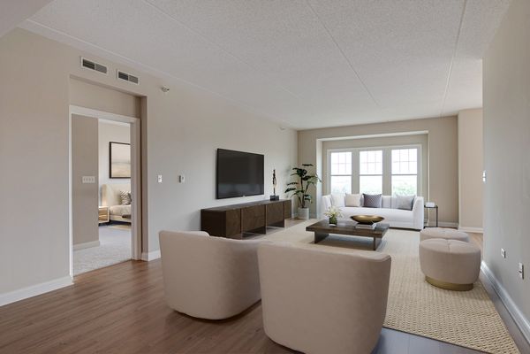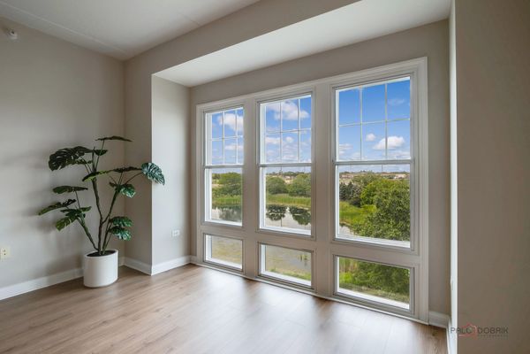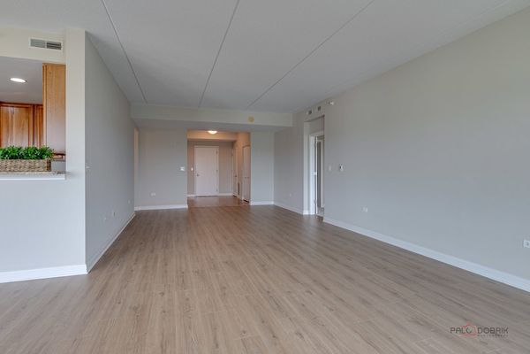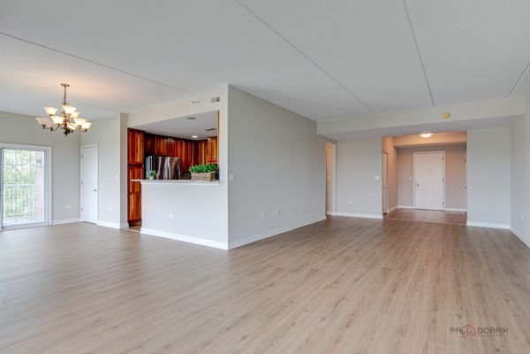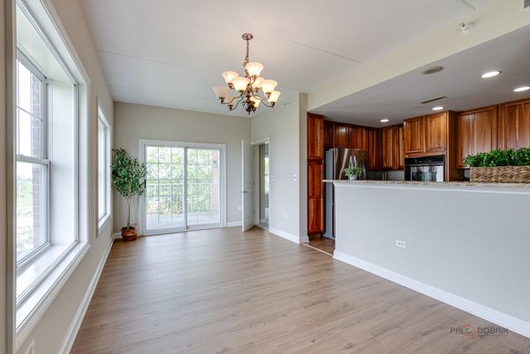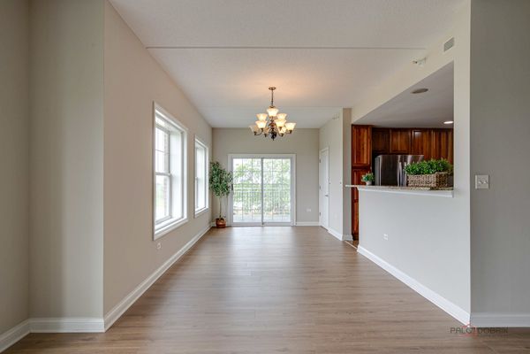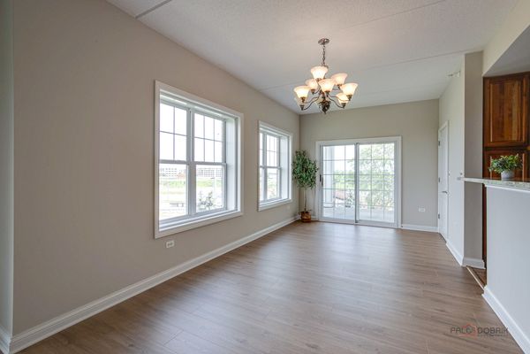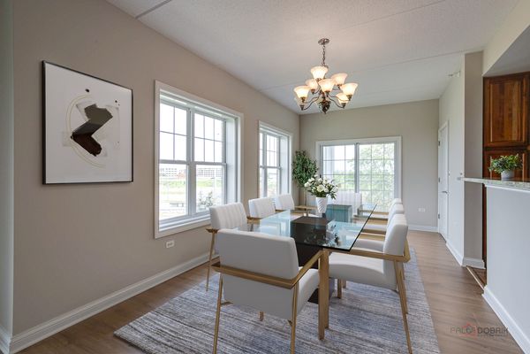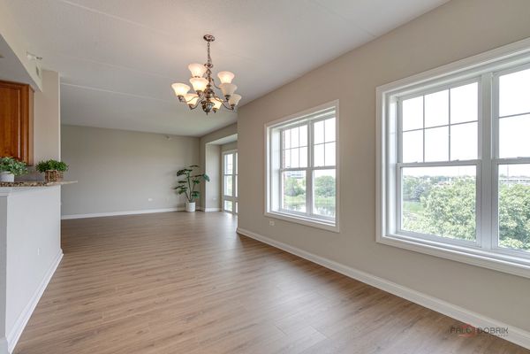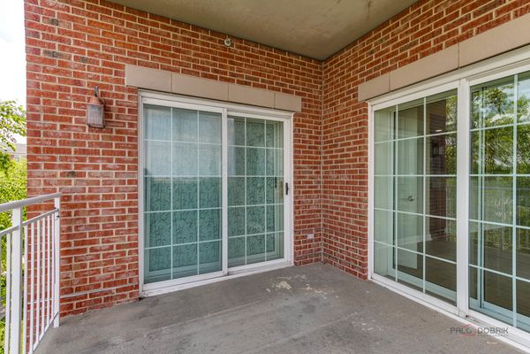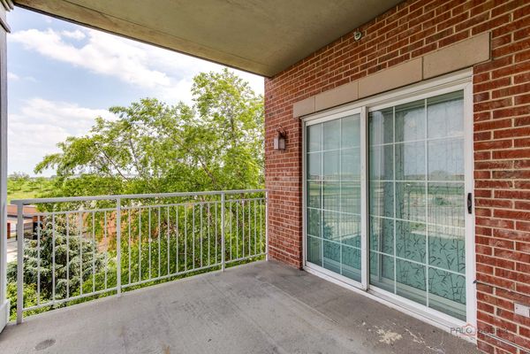101 Pointe Drive Unit 306
Northbrook, IL
60062
About this home
Step into this beautifully updated 3-bedroom, 2.1 bath condo, featuring new carpet, new laminate flooring, and freshly painted interiors. With soundproof windows/sliding doors installed throughout, enjoy a peaceful and serene living environment. The spacious and bright living room welcomes you with abundant natural light, creating a warm and inviting atmosphere. Adjacent to the living room is the dining area, which conveniently opens up to a private balcony, perfect for outdoor relaxation. The kitchen is designed with ample cabinetry, providing plenty of storage space for all your culinary needs. The master bedroom is a tranquil retreat, complete with a generous walk-in closet and a luxurious ensuite that boasts a double vanity, a relaxing tub, and a walk-in shower. Two additional roomy bedrooms offer versatility and comfort, with one featuring its own ensuite bath. The home also includes a convenient half bath and a dedicated laundry room, enhancing its practicality. This condo comes with two storage units for your extra belongings and a deeded garage space, ensuring secure parking. The building boasts a radiant heat system in the floor, adding to the comfort and warmth of your living space Enjoy the blend of modern upgrades and comfortable living in this exceptional home.
