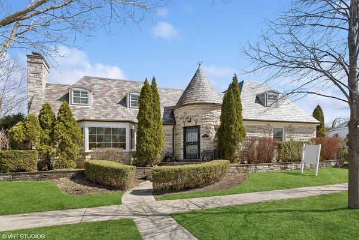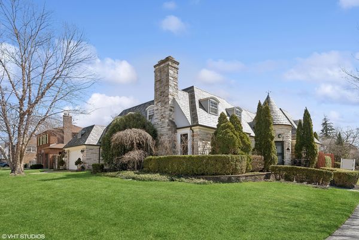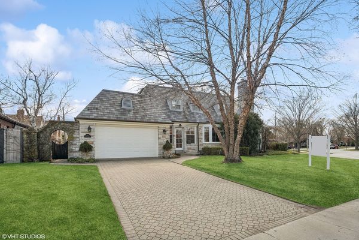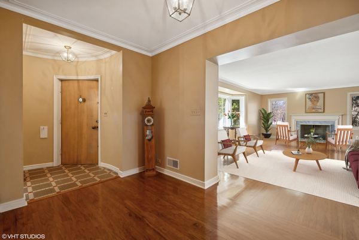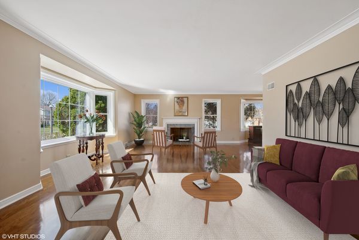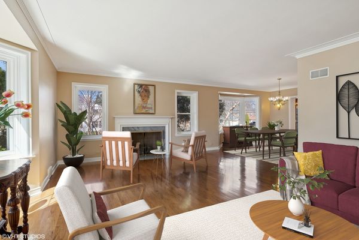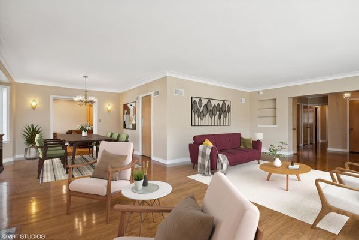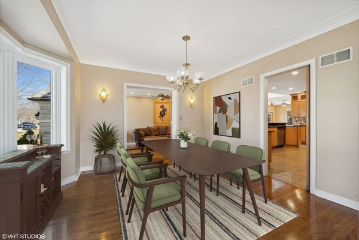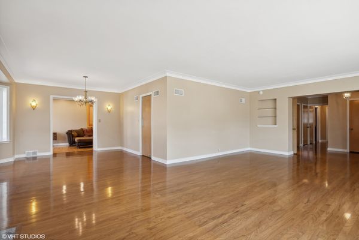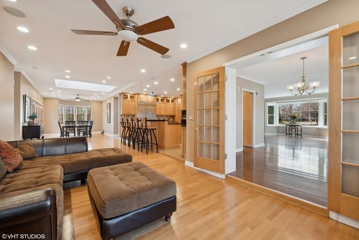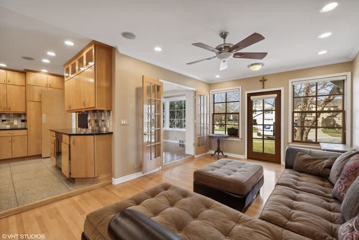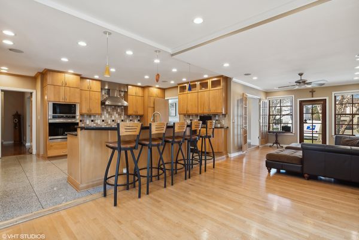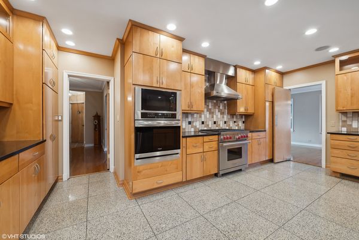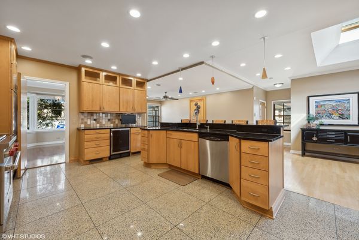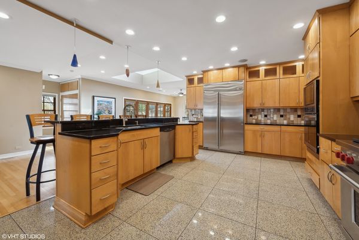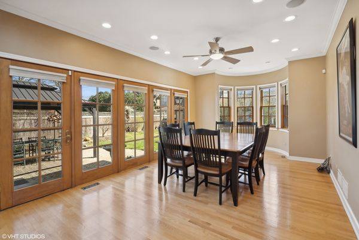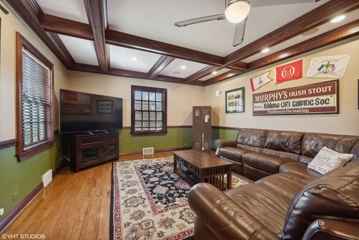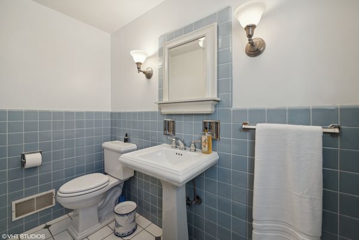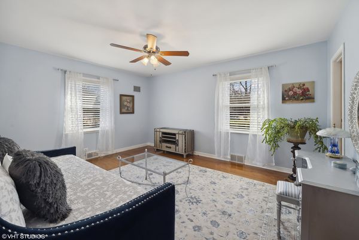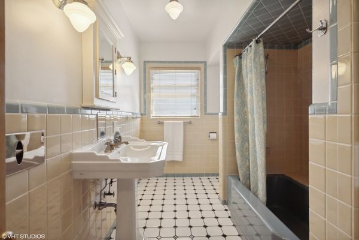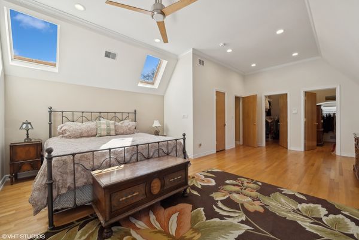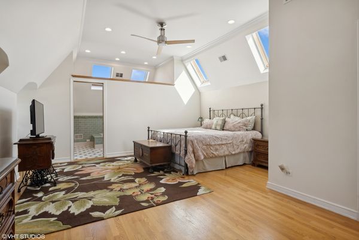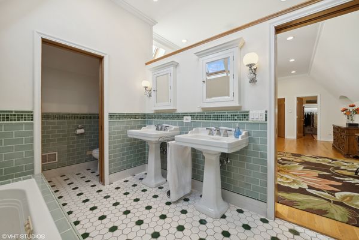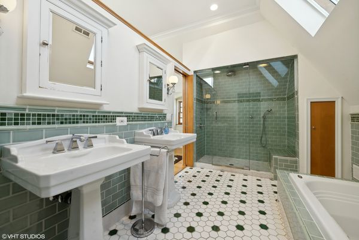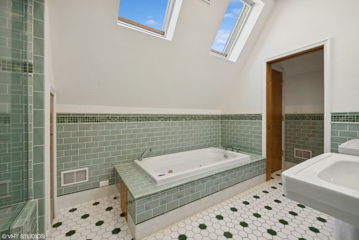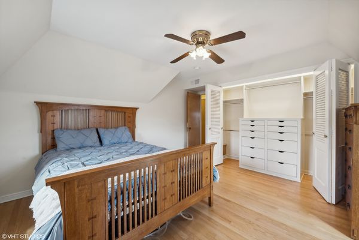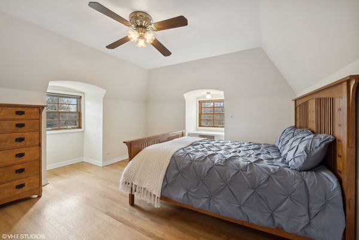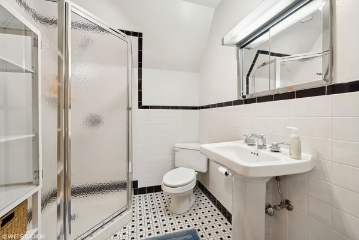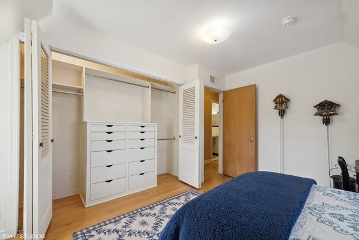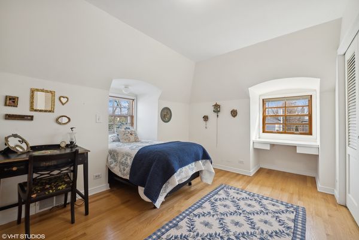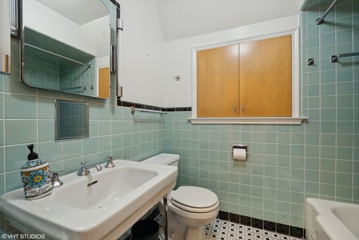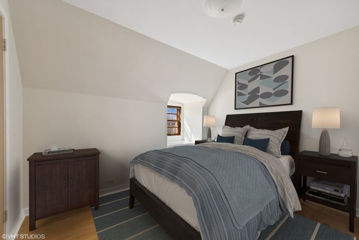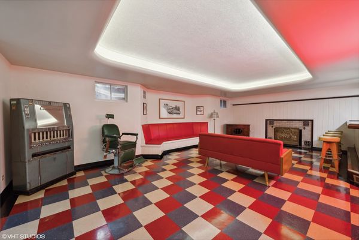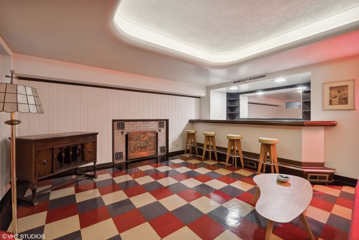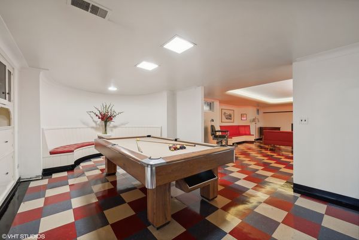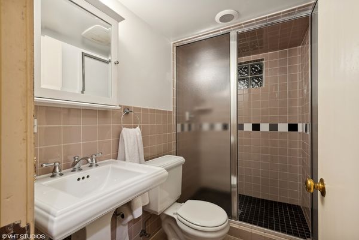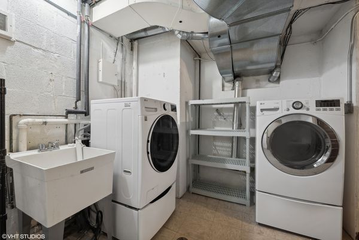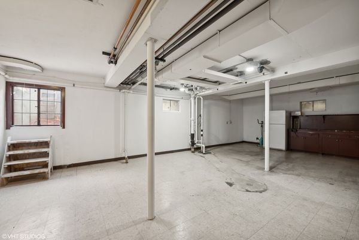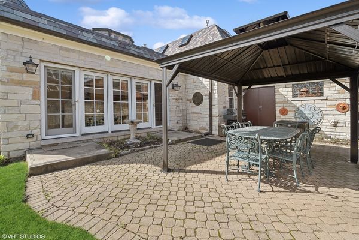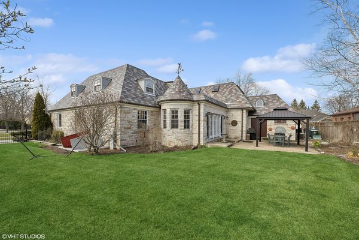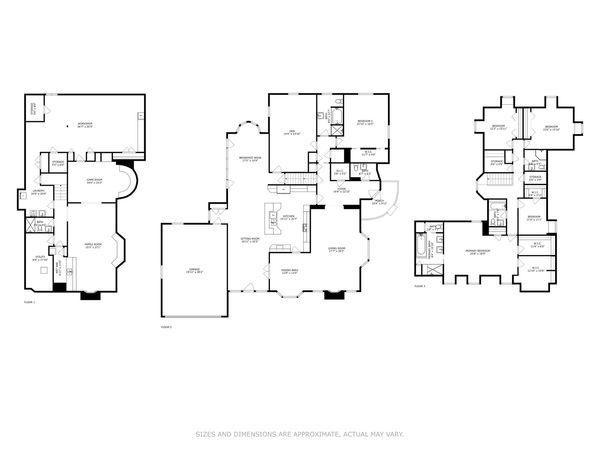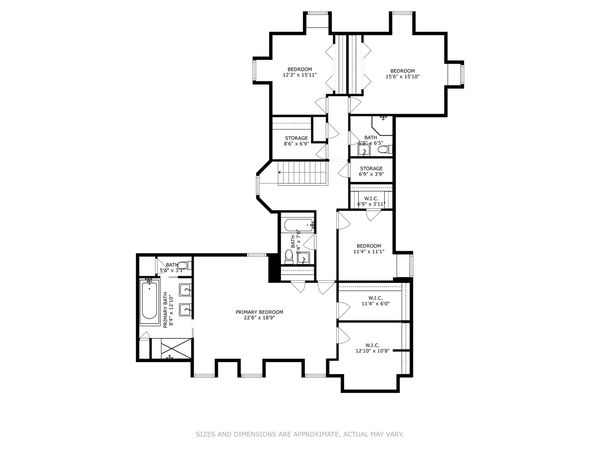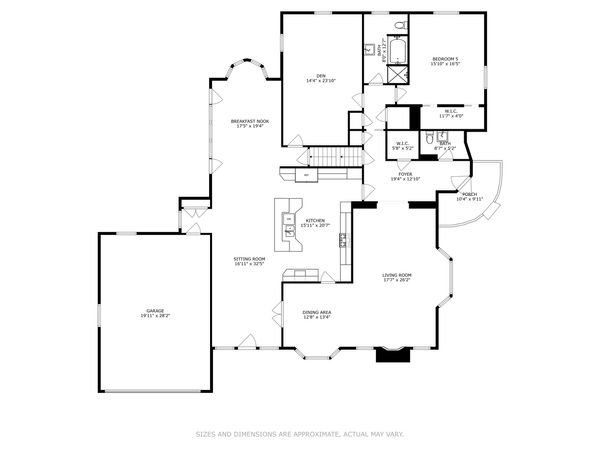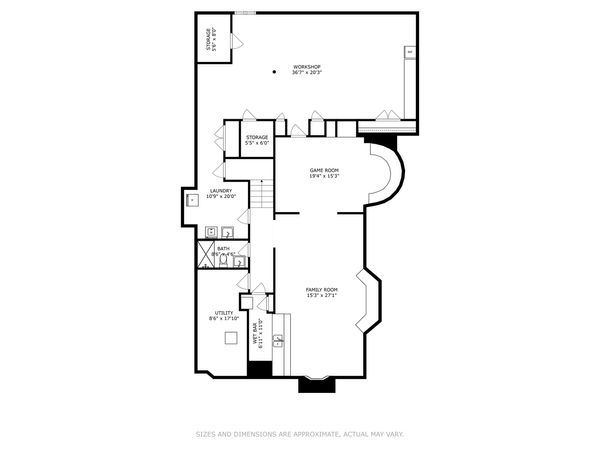101 E Cuttriss Street
Park Ridge, IL
60068
About this home
Stately 5 bedroom, 5.1 bath home on a premier corner lot in the sought after country club area of Park Ridge. Thoughtfully renovated with an addition & updates in 2004, this home offers a blend of modern amenities while keeping some of it's vintage charm intact. Through the front entryway, you are greeted with a welcoming ambiance as this home features a semi-open floor plan that is perfect for both daily living & entertaining! The expansive main level features a spacious living room with fireplace, formal dining room, powder room, small family room adjacent to a large chef's kitchen with stainless steel high-end appliances, beverage refrigerator, custom cabinetry with tons of storage, & a large island with breakfast bar for additional seating. The kitchen area extends into a breakfast room/informal dining area which overlooks the private fenced-in professionally landscaped backyard which provides ample space for outdoor activities. Through the breakfast room is the spacious den which could easily operate as a first floor primary bedroom, next to a full bathroom, & a 5th bedroom. The second level of this home features 4 total bedrooms & 3 full baths, including the expansive primary suite with lofted ceilings, walk-in closets, and an ensuite primary bathroom with double vanities, soaking tub, seperate shower, and a water closet. The most unique & loved feature of this home is the original 1950s basement which offers two large rooms including a custom wet bar & retro banquette seating which adds so much character, nostalgia, and fun! The lower level also features another full bathroom, laundry room, & an endless amount of storage in the back workshop area - Bring your ideas! Don't miss the opportunity to own this one-of-a-kind home located in the country club neighborhood of Park Ridge, where residents enjoy the convenience of being minutes away from Uptown, steps to Field School, & with easy access to the train station, commuting to the city or exploring the surrounding areas is a breeze!
