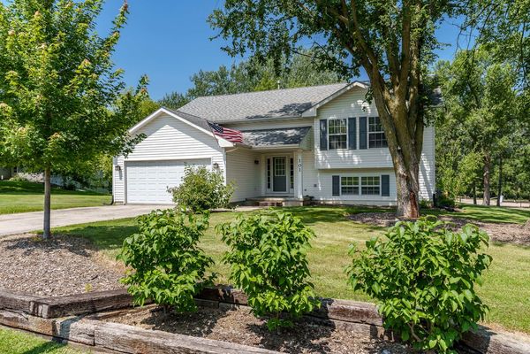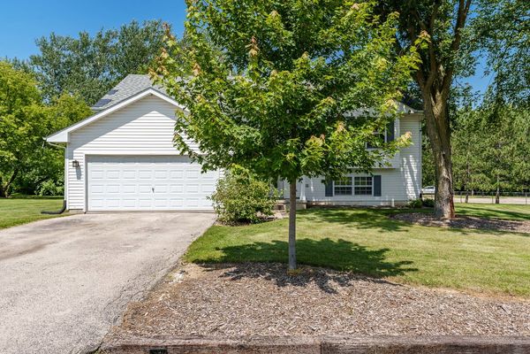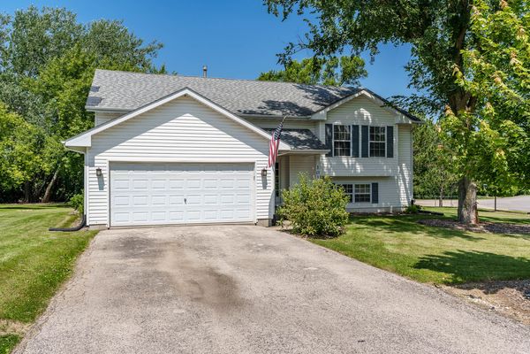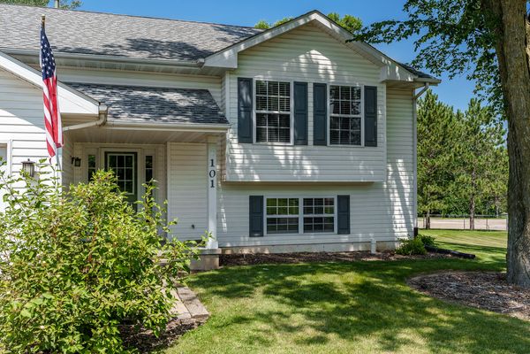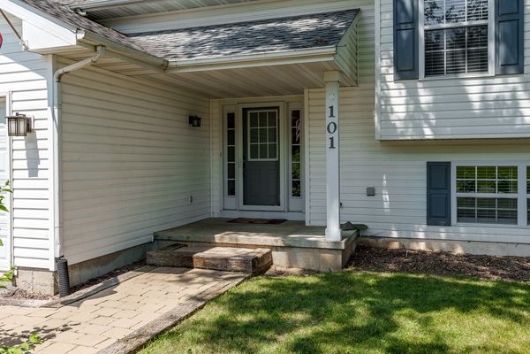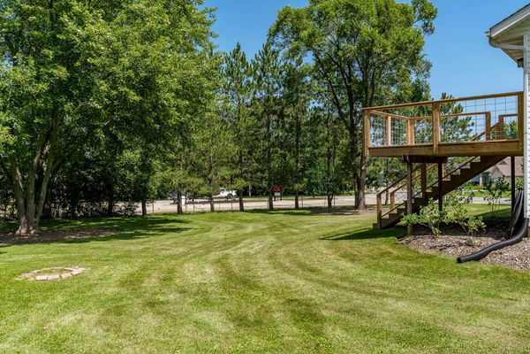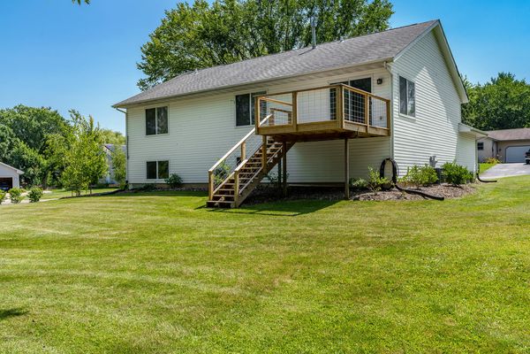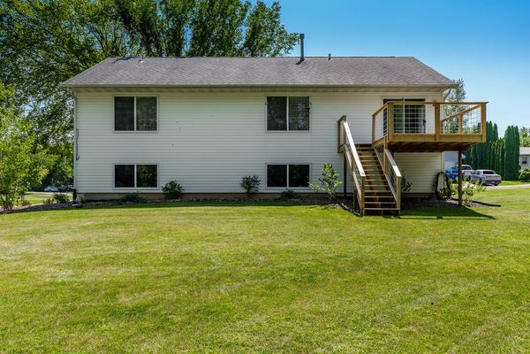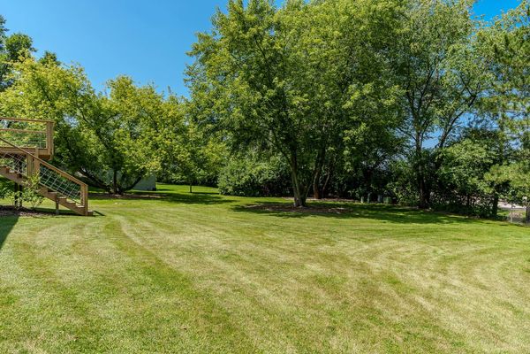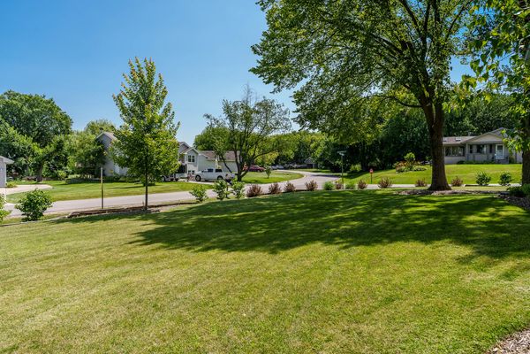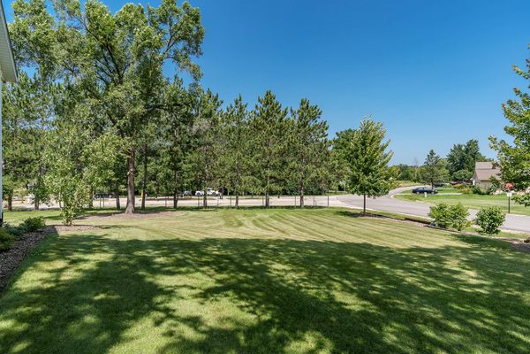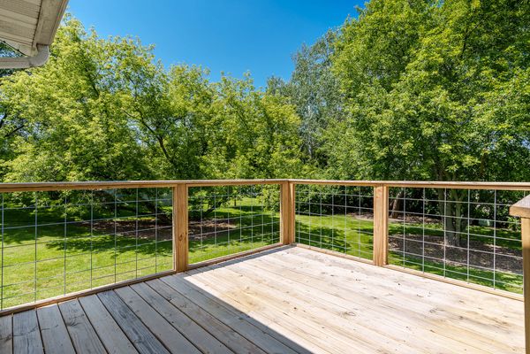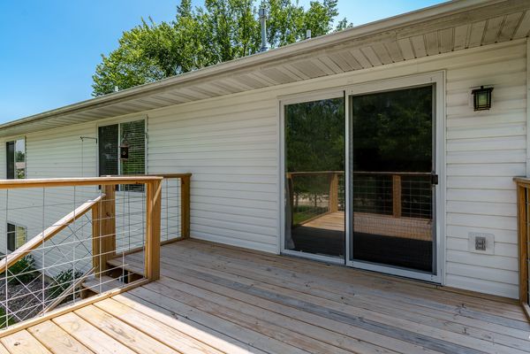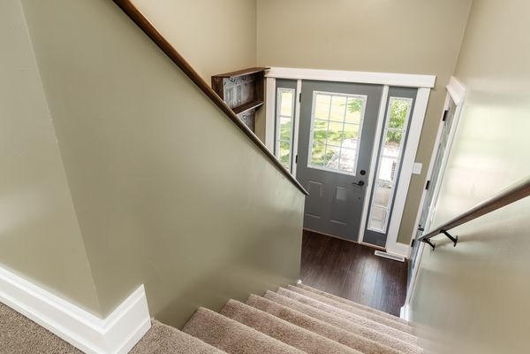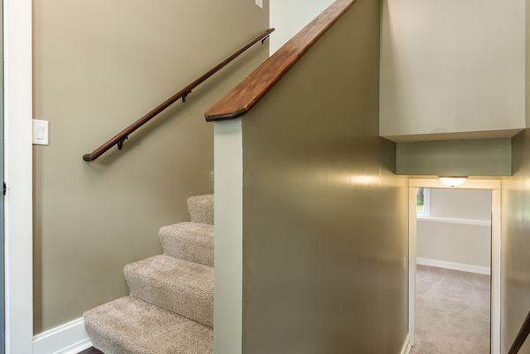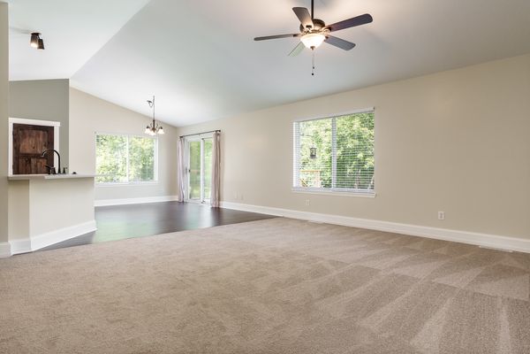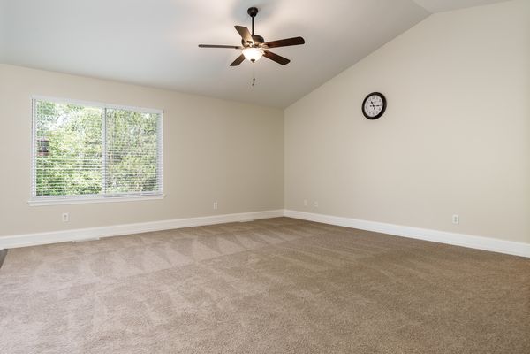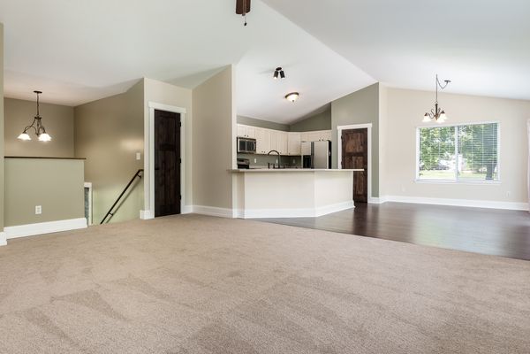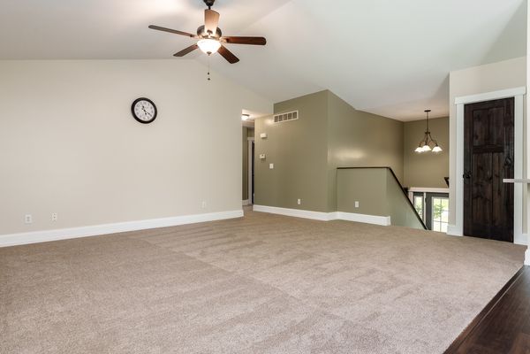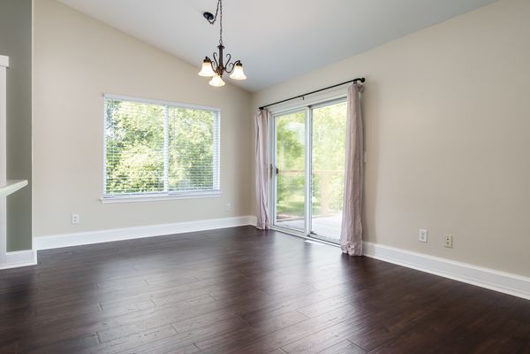101 Deerpath Way
Poplar Grove, IL
61065
About this home
Welcome to Your Dream Entertainment Home! Step into this stunning residence, freshly painted and designed for ultimate enjoyment. The expansive open-concept layout with cathedral ceiling boasts a spacious [large living area/entertainment space] with new flooring throughout. The enormous kitchen is a chef's delight, featuring all stainless steel appliances and an abundance of cabinets and a convenient pantry for all your culinary needs. The inviting living room flows seamlessly into the newly finished, oversized family room-perfect for gatherings and relaxation. The main floor also offers three comfortable bedrooms and a full bath, ensuring ample space for family and guests. The lower level of the home has been beautifully updated with a new bedroom, bathroom, and a spacious family room. This fresh, versatile space is perfect for guests, additional family members, or simply for relaxing and entertaining. Additional highlights include a well-organized mechanical room with laundry and storage options, as well as a generously-sized, finished two-car garage. Step outside to discover a new deck, ideal for outdoor entertaining, and a beautifully landscaped double lot featuring a treated lumber berm for added charm. With nothing left to do but move in, this home is ready to offer you a lifestyle of comfort and ease. Don't miss your chance to make it yours!
