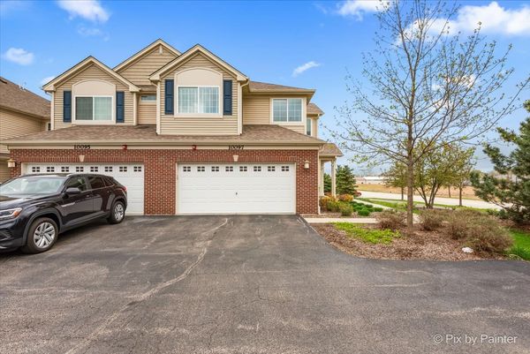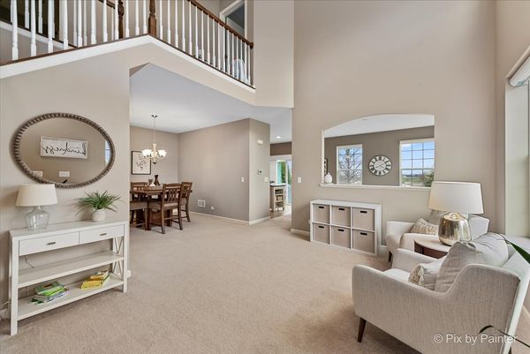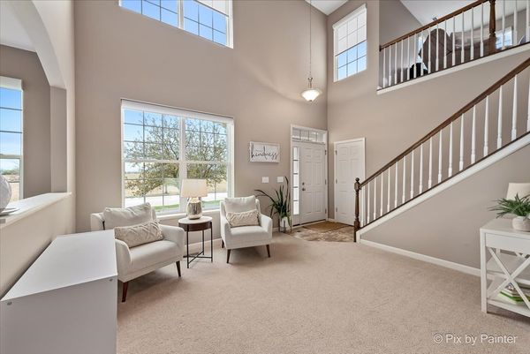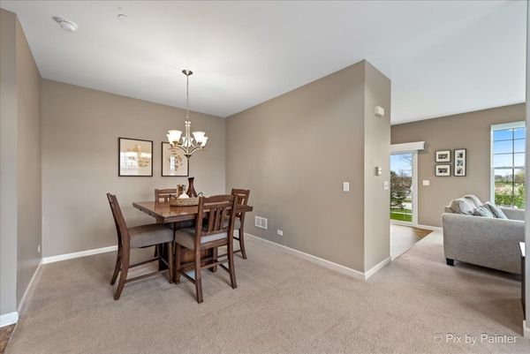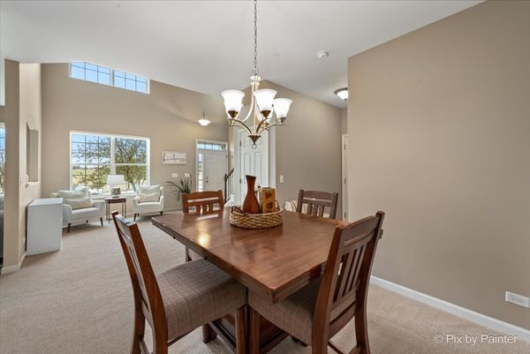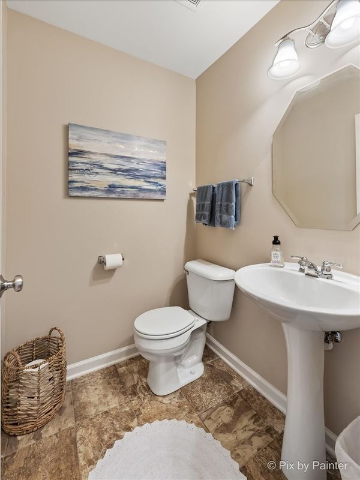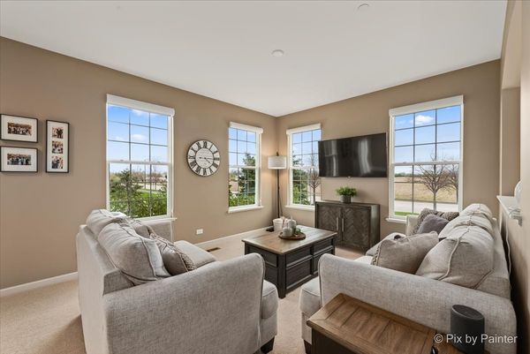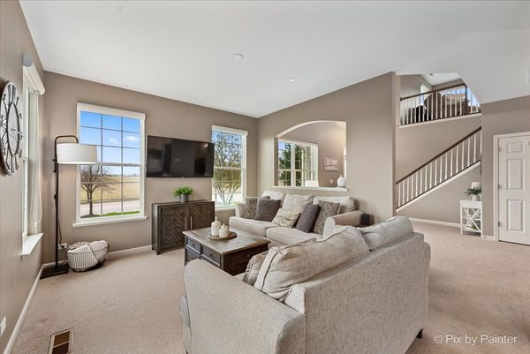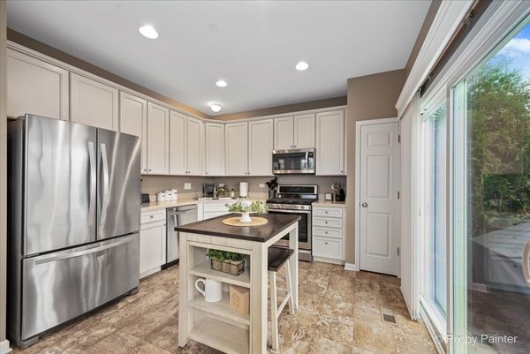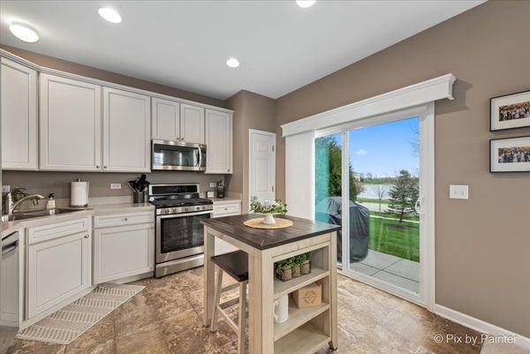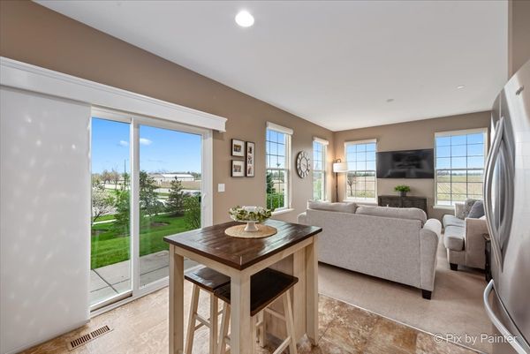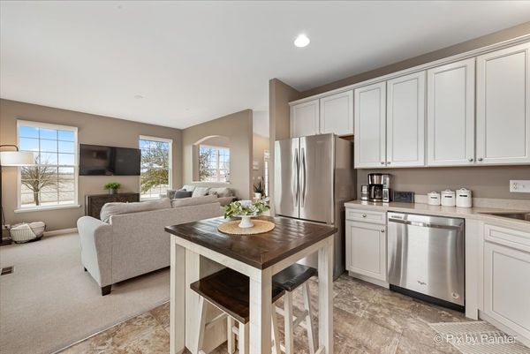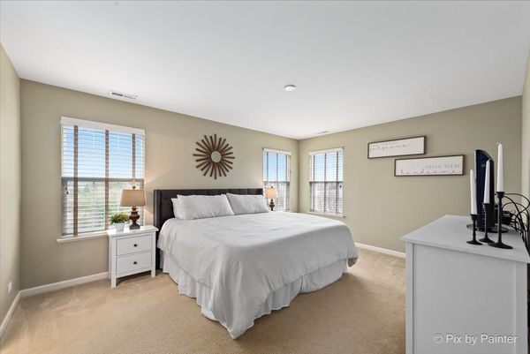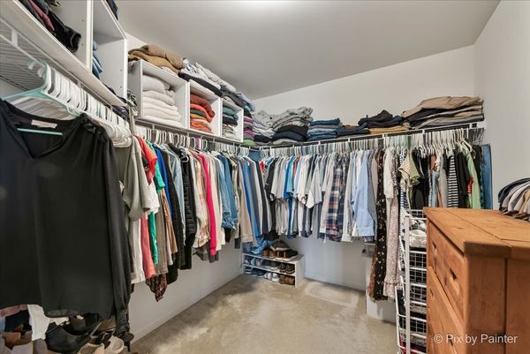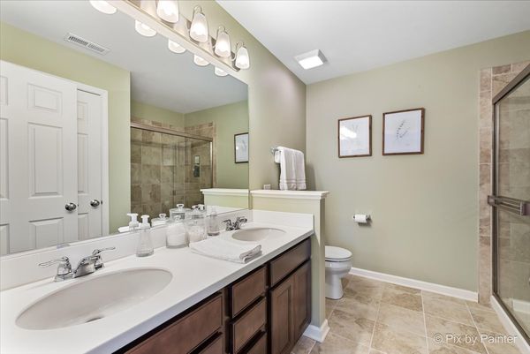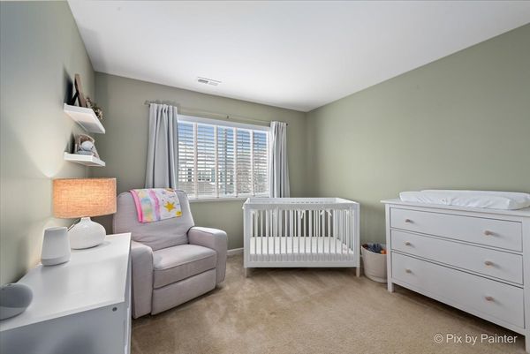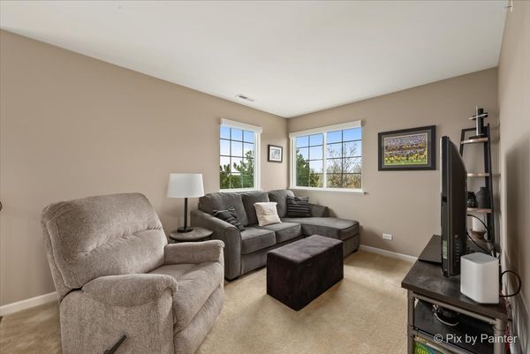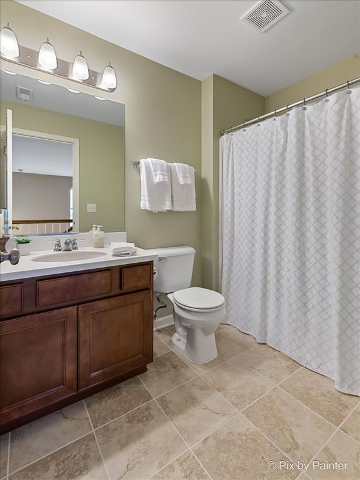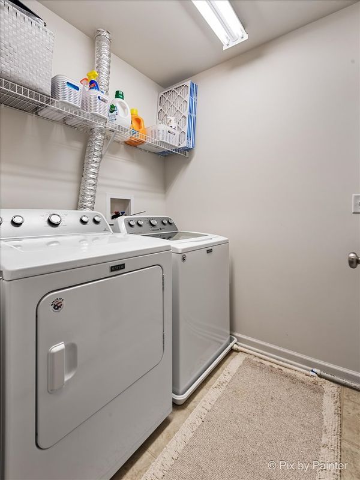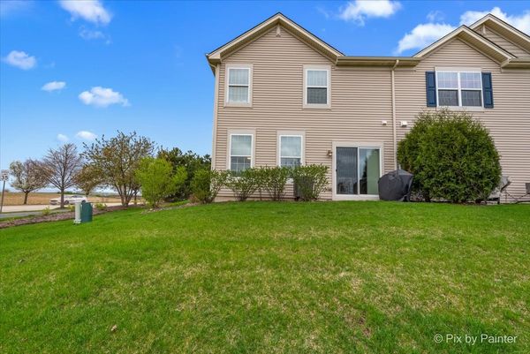10097 CUMMINGS Street
Huntley, IL
60142
About this home
***Multiple offers received. Highest and Best called for by Sunday at 7pm. Welcome to the epitome of modern living in the prestigious Talamore community! This stunning Linden Model townhome offers the perfect blend of luxury, convenience, and picturesque surroundings. Boasting a desirable end-unit location, this home features 2 bedrooms plus a loft, providing versatile living space to suit your needs. Step inside to discover a thoughtfully designed floor plan with an abundance of natural light, accentuating the open-concept living areas. The spacious kitchen is a chef's dream, complete with 42-inch cabinets, stainless steel appliances, and ample counter space. Enjoy the serene views of the pond while preparing meals or entertaining guests. Upstairs, you'll find the luxurious master suite, featuring a private bath with double sinks, a tiled shower, and a large linen closet. The second bedroom, versatile loft space, and convenient second-floor laundry complete the upper level. Outside, the patio offers the perfect spot for al fresco dining or simply relaxing and taking in the scenic surroundings. Plus, residents of Talamore enjoy access to numerous amenities within the subdivision, including Clubhouse/party room, outdoor pool. With its prime location, modern features, and abundance of community amenities, this Talamore townhome offers a lifestyle of comfort and convenience. Don't miss out on the opportunity to make this your dream home. Schedule your showing today!
