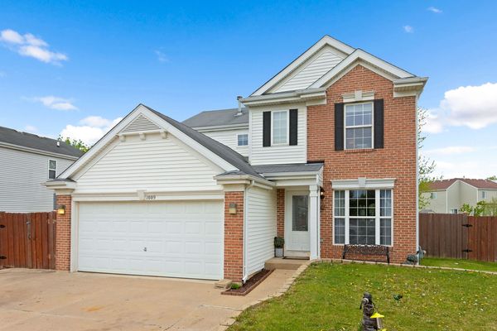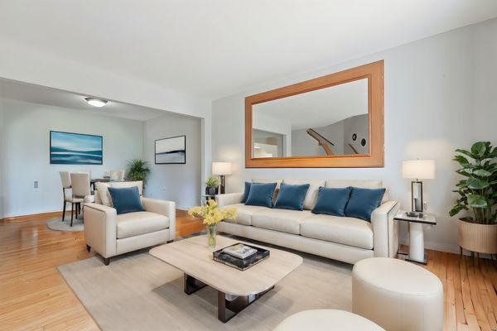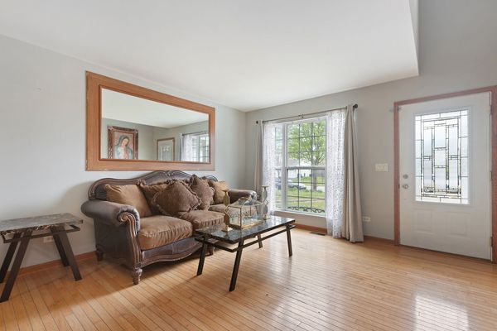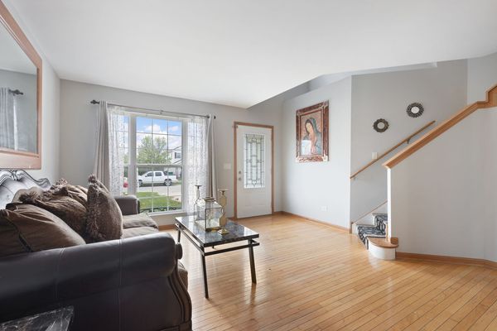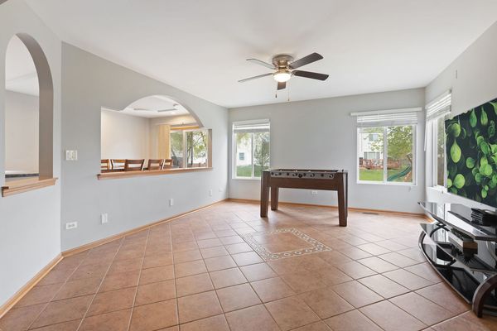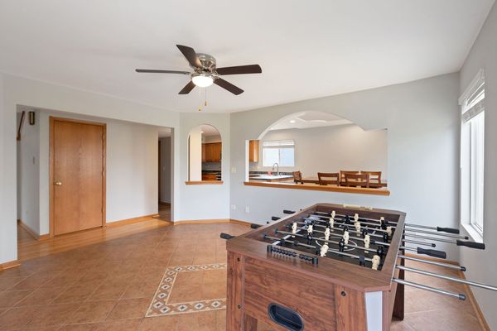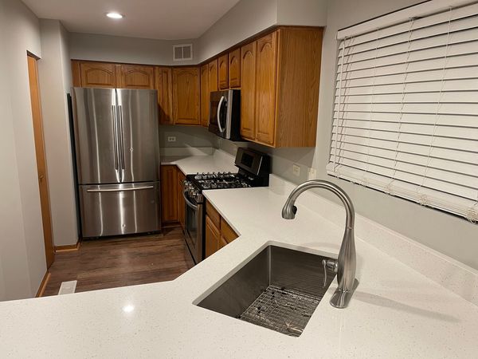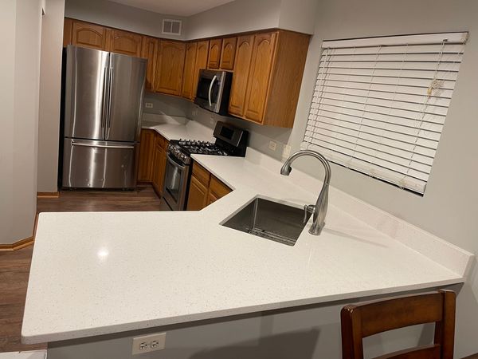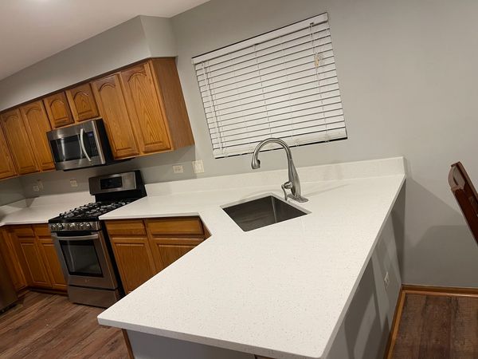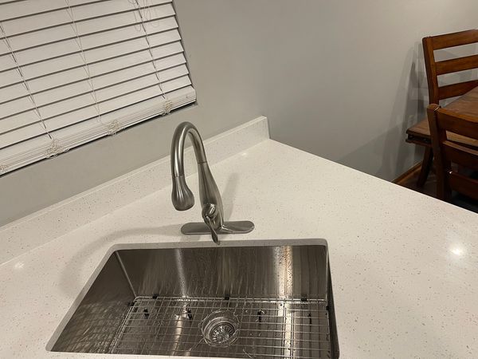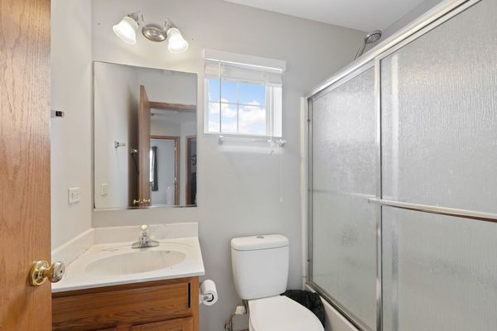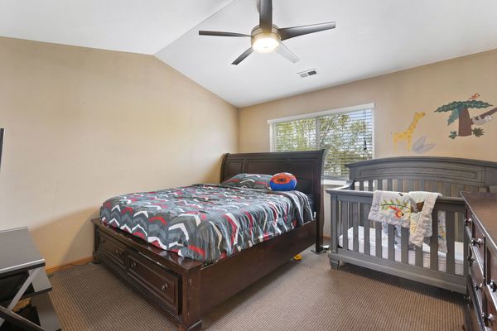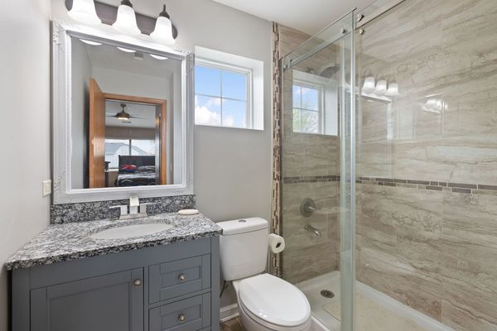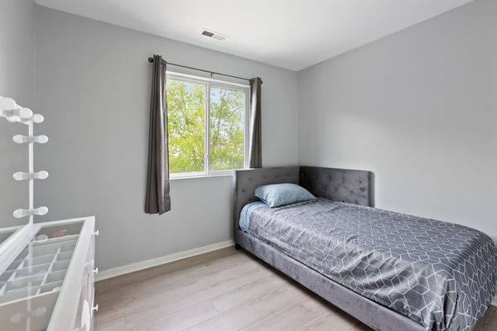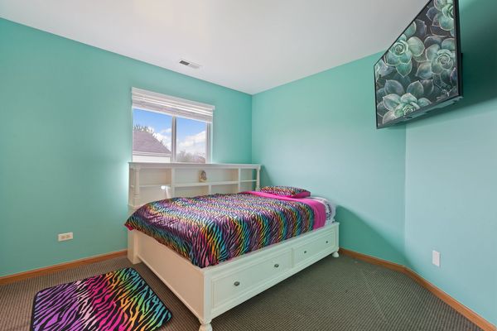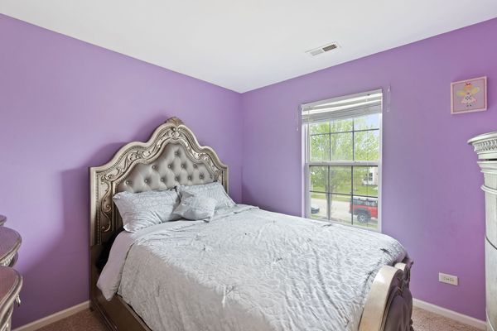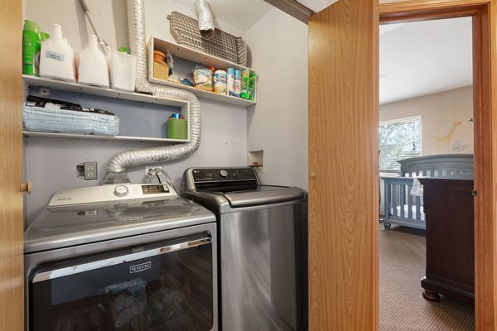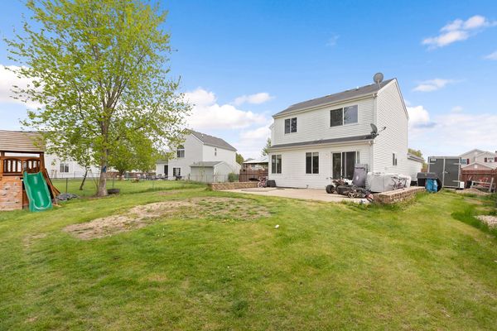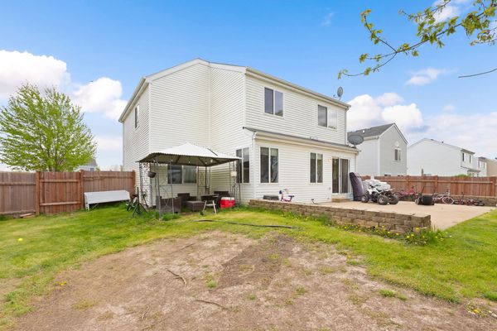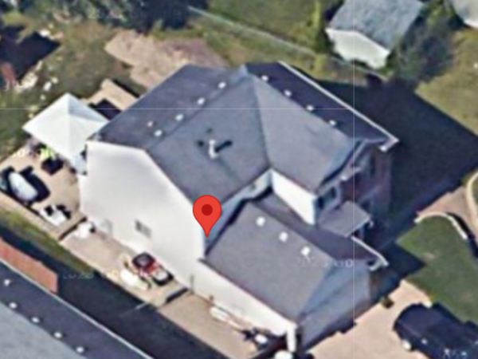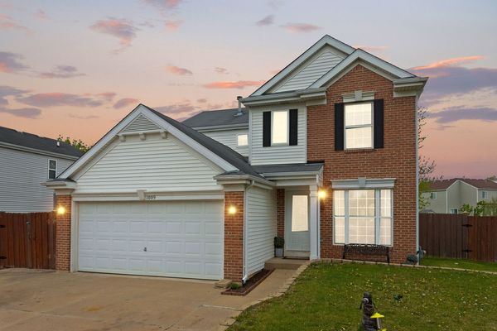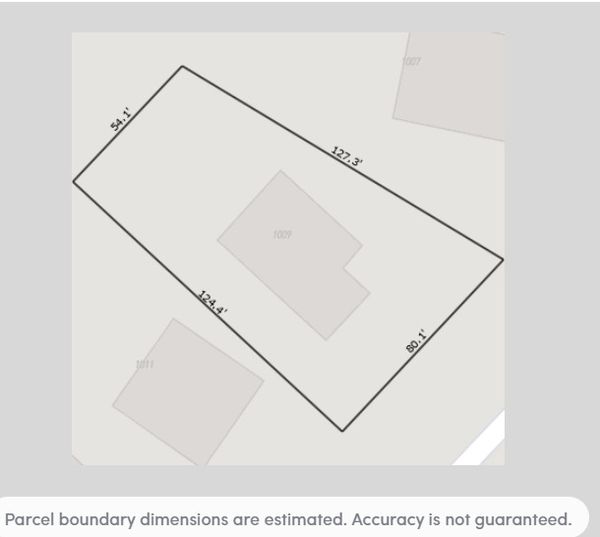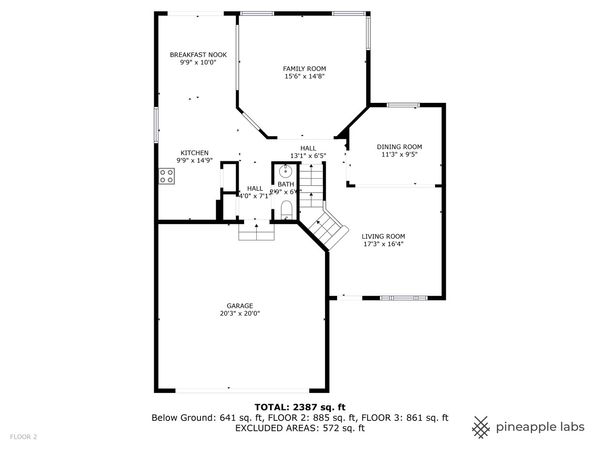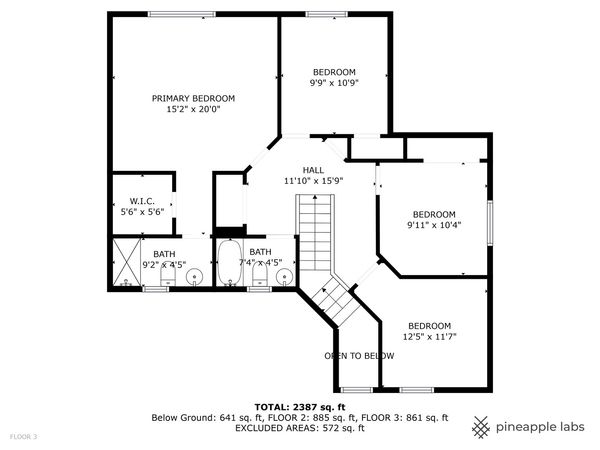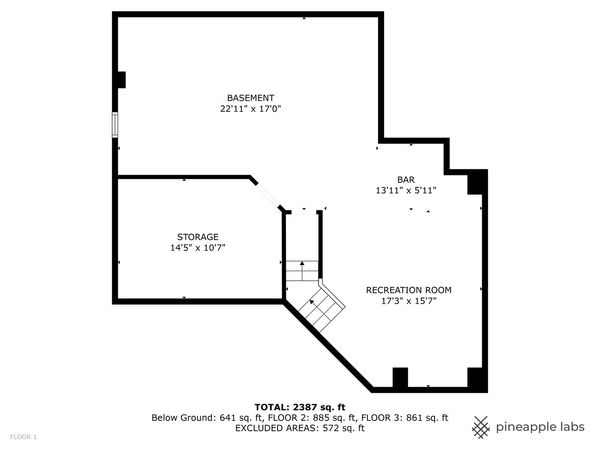1009 Meadowsedge Lane
Joliet, IL
60436
About this home
Listed in Springwood Subdivision of Joliet. This charming 2-story home boasting 4 bedrooms and 2.5 baths, accompanied by a fully finished basement with a wet bar that is scheduled to have new quartz countertop installed 4/26. Basement is also roughed in for a bathroom and has fittings for washer and dryer. The heart of the home features laminate flooring in the spacious kitchen, offering both durability and style. Freshly painted, New Quartz countertops being installed 4/26, SS appliances, refrigerator and stove (2022). Two of the bedrooms also boast this modern flooring, adding continuity and ease of maintenance. Washer/dryer laundry closet on 2nd floor. With a fenced yard installed two years ago, privacy and security are assured for outdoor enjoyment. This residence is perfect for those seeking comfort, space, and modern conveniences in a well-maintained home. Water Heater (2023), HVAC serviced, A/C fan motor was replaced (2023)
