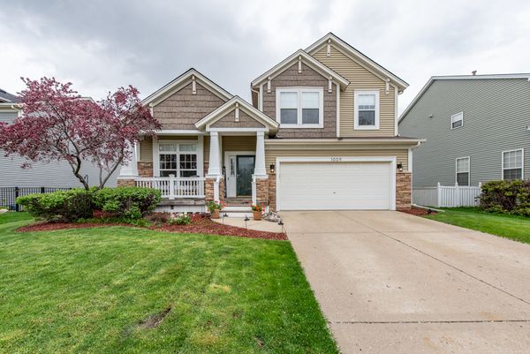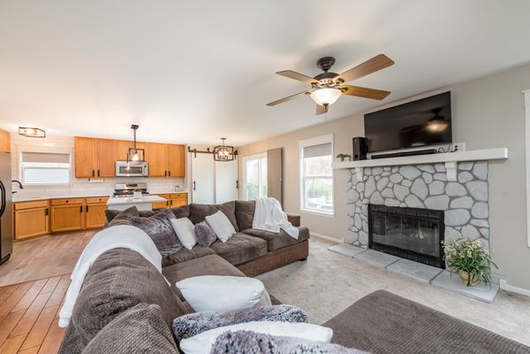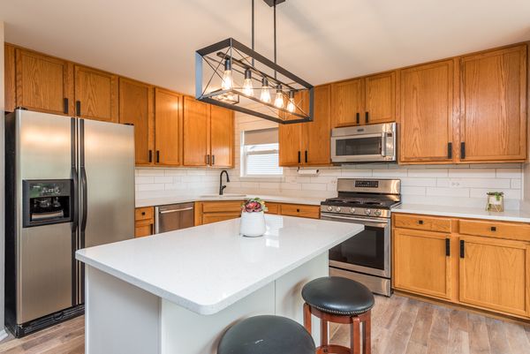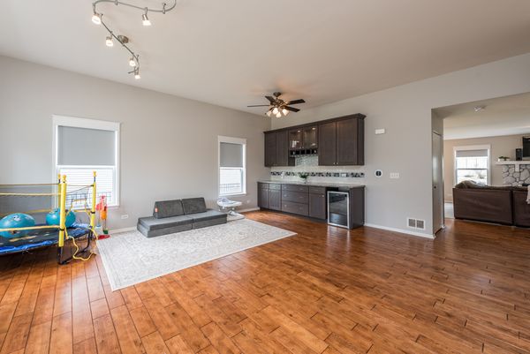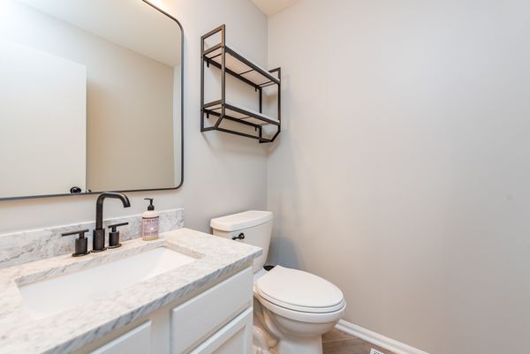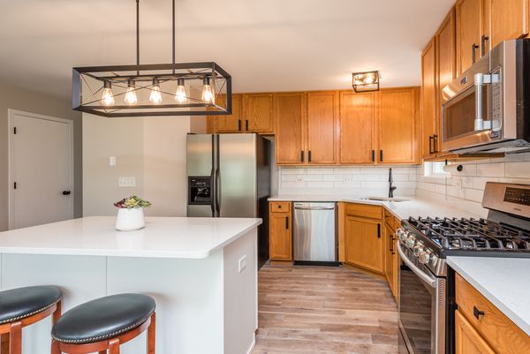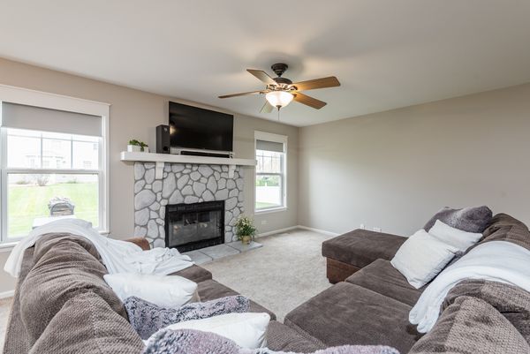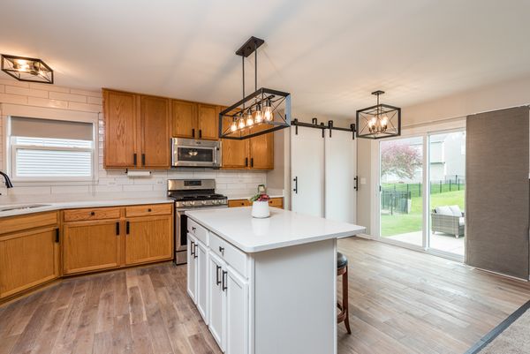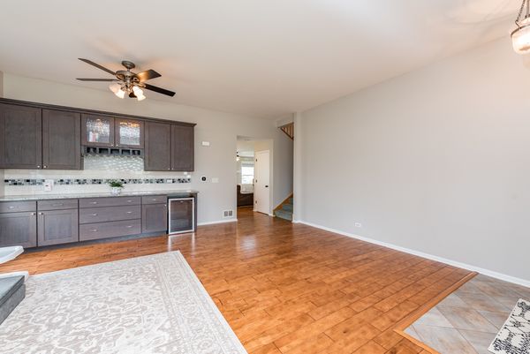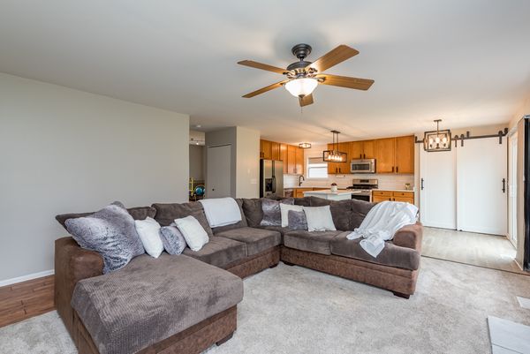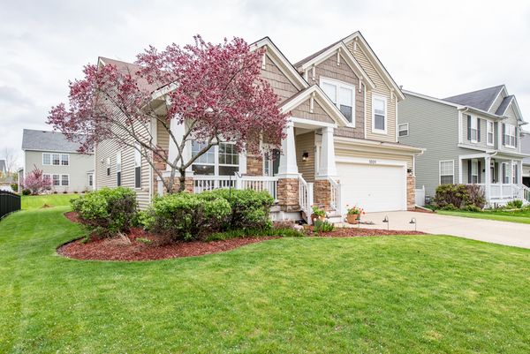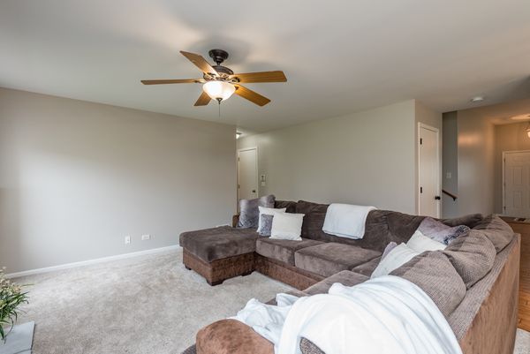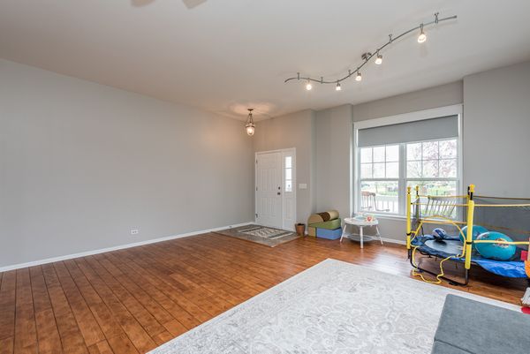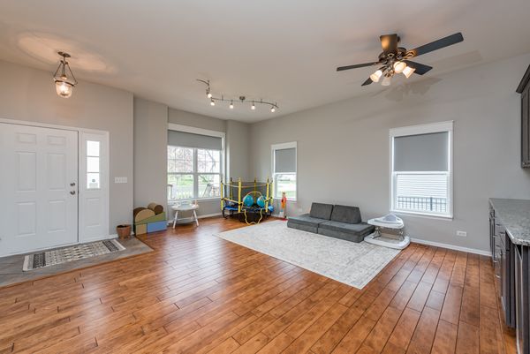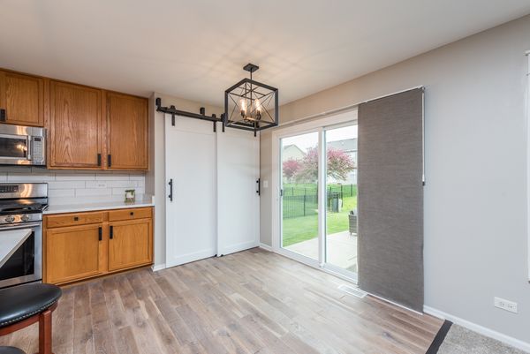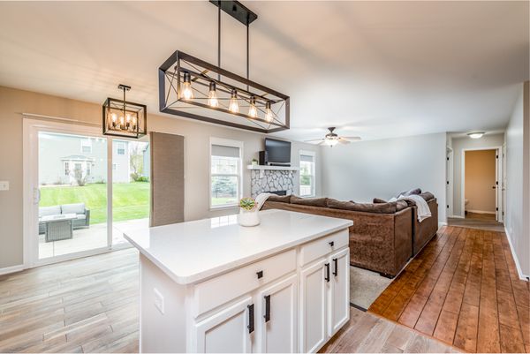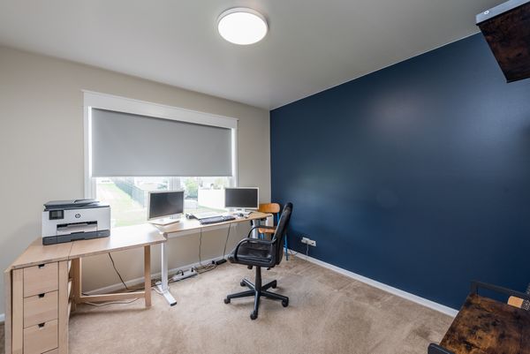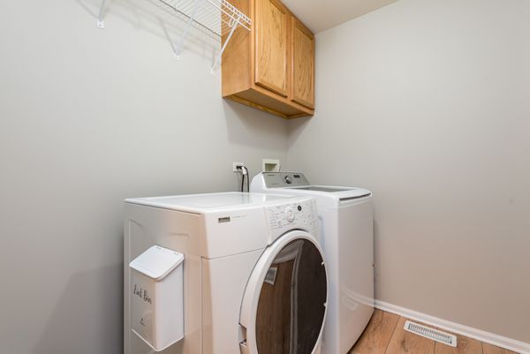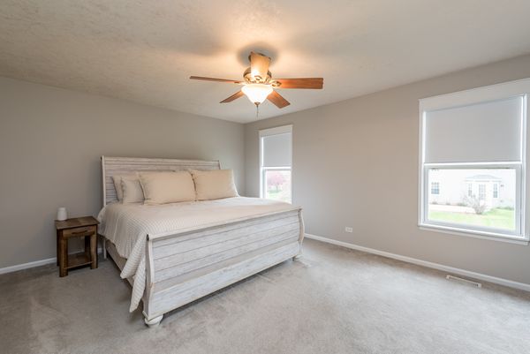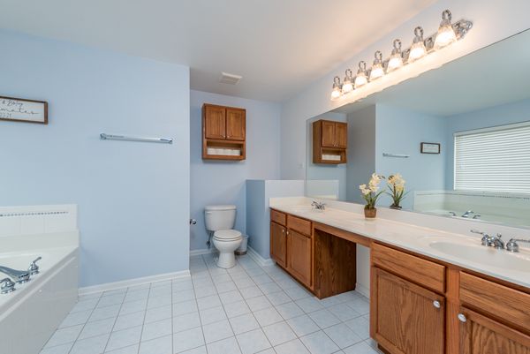1009 Club Lake Drive
Antioch, IL
60002
About this home
***Showings start Wed. 5/1/24- Schedule today/showing Assist! Desirable "Clublands" of Antioch W/WATER RIGHTS & Adjacent to Heartland Park!!! Beautiful 4+ bedroom home that is much larger than it looks...Over 2500 sq ft Plus basement! SUPERB LAYOUT-Quality Throughout!!! BEAUTIFUL front living/dining room with built in buffet w/granite counters and beverage fridge in the dining area. Freshly painted interior!! Gorgeous wood floors (3 1/4" oak), 9 and 10FT ceilings throughout. Family room w/romantic whitewashed stone fireplace(new gas logs), all OPEN to updated kitchen w/ 42" kitchen cabinets, SS appliances, Large pantry w/ New barn door, NEW quartz counters, new sink, island w/breakfast bar, new fixtures & flooring. First floor office and Completely Updated powder room!! 2nd floor laundry and 4 large bedrooms upstairs. The Master suite is huge and located in the back of the house and has an updated bathroom w/soaker tub, separate shower and extra-large walk-in closet & ceiling fan. Hallway bath updated with new toilet, sink, flooring & tub surround. The full basement has a deep pour, 10 FT ceilings, and roughed in for a bathroom.Basement hosts an ideal Finished gym/workout room. (dry sauna negotiable) Nice backyard w/ good size patio..perfect for BBQs and entertaining. Attached 2 1/2 Car garage is extended for extra storage & toys-CLEAN!! All windows host 10-year warranty included. ONE YEAR NEW HI-Eff furnace and ONE YEAR NEW 50 Gal. Hot water heater. "Homer White Lake "is steps away...ENJOY kayaking, canoeing, fishing and walking paths around the lake. Heartland Park/Across the street is the heart and gathering place of the neighborhood and offers a gazebo, newer playground, sand volleyball, picnic area and BBQ grills. Walking distance to "Clublands New clubhouse" w/ pool & gym is nearing completion!!! Neighborhood activities such as: holiday parties, glow in the dark mini golf, summer music concerts/fest, book clubs, home holiday decorating contests, walking & horse trails, tot lots & soccer field. Close to interstate, restaurants, shopping, forest preserves, lakes, YMCA, park district & schools. Close to charming downtown Antioch. SUPER CLEAN!! EZ to show!
