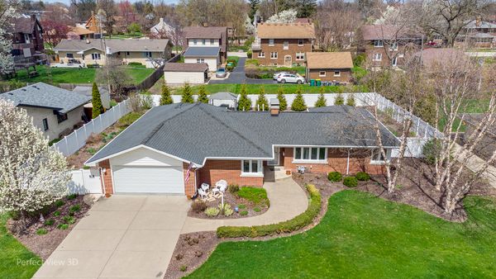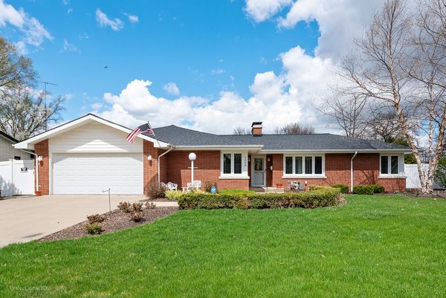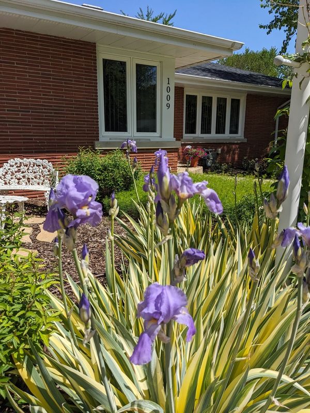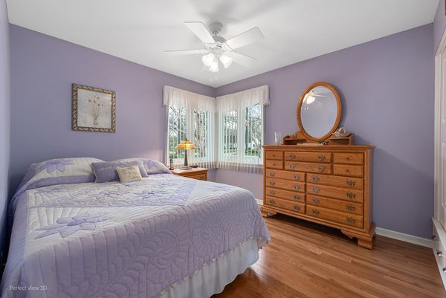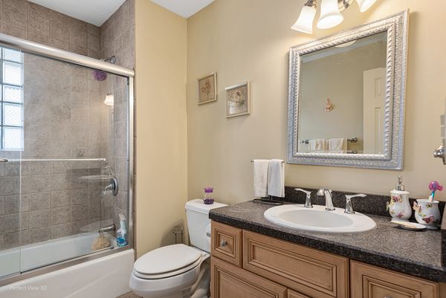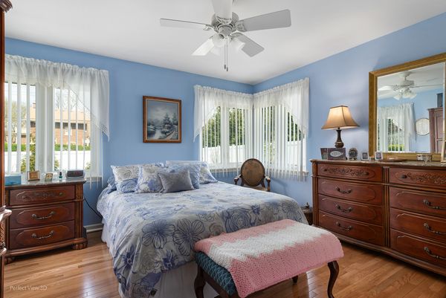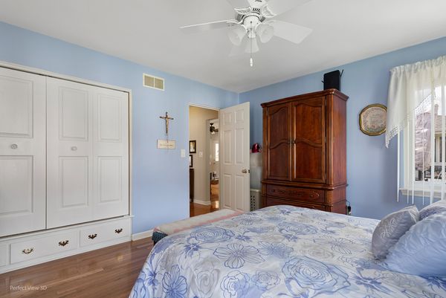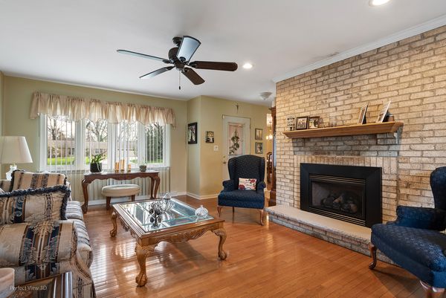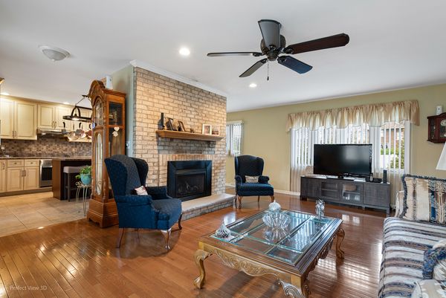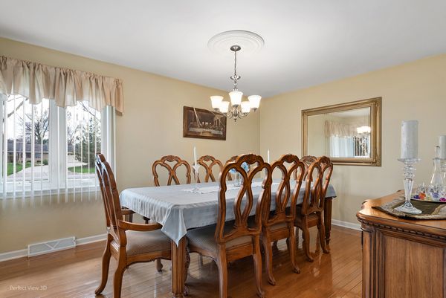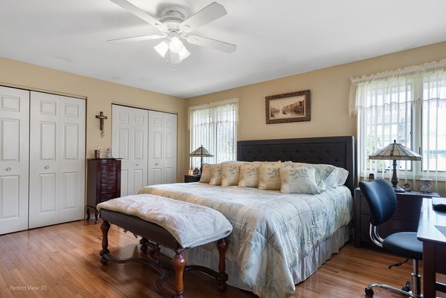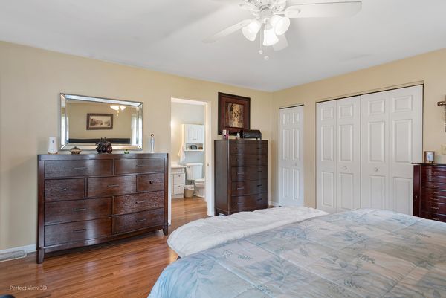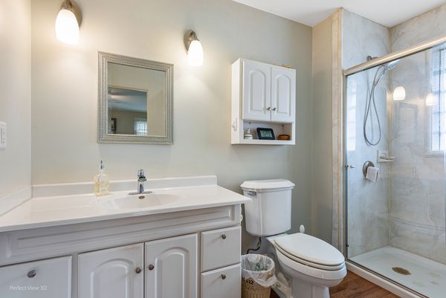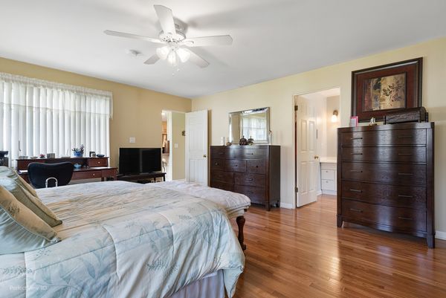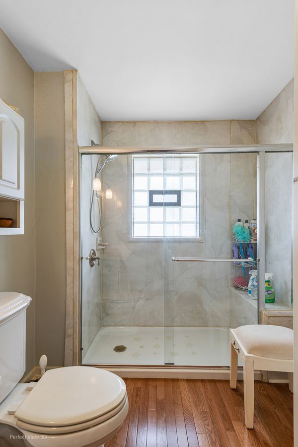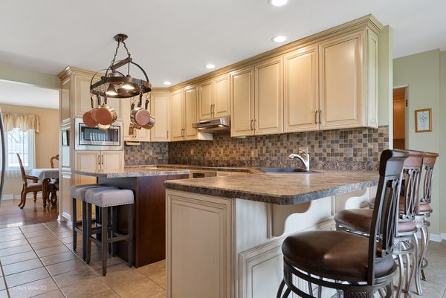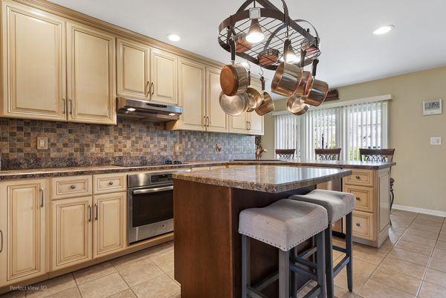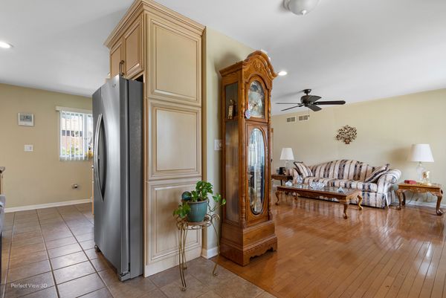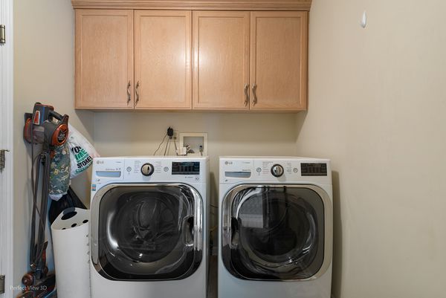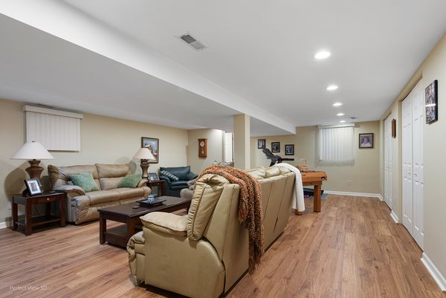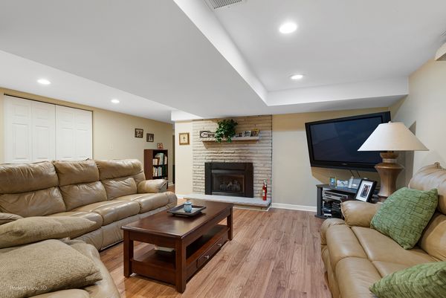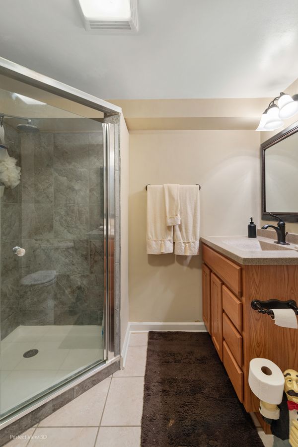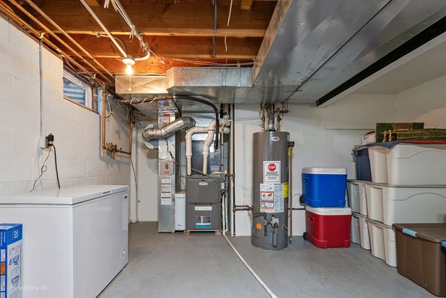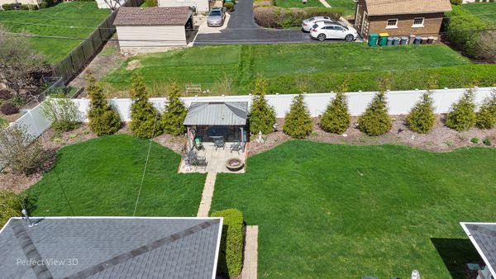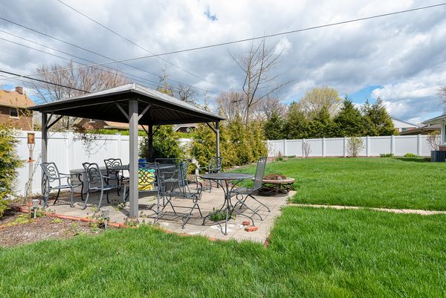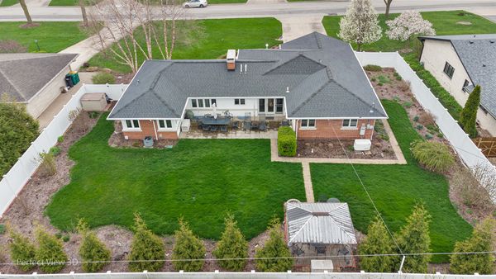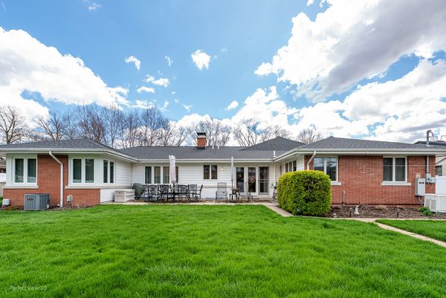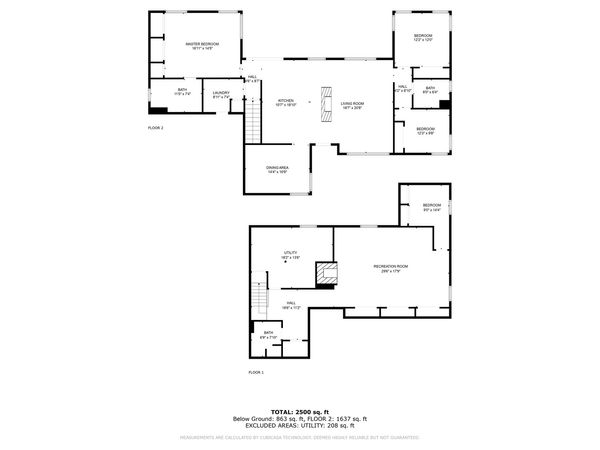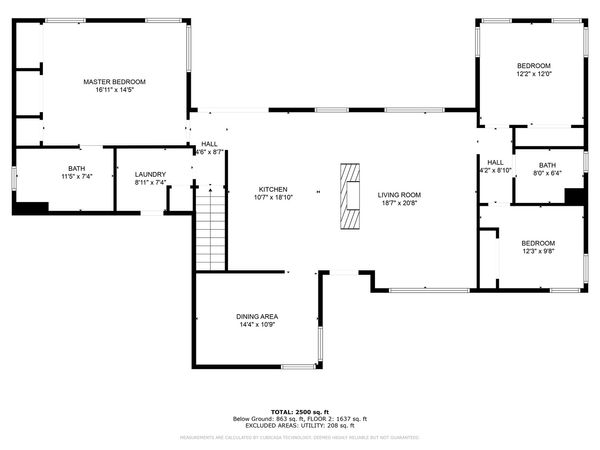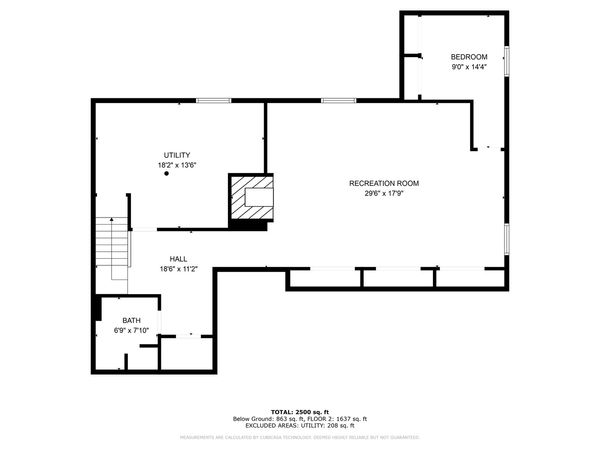1009 Buell Avenue
Joliet, IL
60435
About this home
Welcome to 1009 Buell Ave, a majestic sprawling brick ranch nestled on approximately .40 acres of meticulously maintained landscape in the heart of the historical CATHEDRAL AREA in Joliet, IL. This stunning home seamlessly blends the sturdiness and quality of the past with modern updates designed to enhance your lifestyle and save you money. It is said to have been remodeled down to the studs in about 2010 with the main bedroom ensuite added on, and most windows and all mechanicals were updated in 2016-2017. As you step inside, you're greeted by the timeless elegance of brick exterior and a recently updated roof, offering both durability and curb appeal. With no HOA restrictions, you have the freedom to personalize and enjoy your property to the fullest. Inside, discover hardwood floors, 6 panel doors, three spacious bedrooms - each boasting ceiling fans and built ins, and three full bathrooms - each equipped with ceiling heaters for your comfort. The formal dining room sets the stage for memorable gatherings, while the living room invites cozy evenings by the remote electric start ventless gas log fireplace. The heart of the home is undoubtedly the gourmet kitchen, featuring stainless steel appliances mostly updated in 2016, including an electric range, SS dishwasher, SS microwave and SS refrigerator (2022) . Additional highlights include a lighted pot rack, tiled backsplash, and a moveable island for added convenience. Entertain with ease in the expansive backyard oasis, complete with a brick patio and gazebo, perfect for outdoor dining and relaxation. The completely fenced, professionally landscaped yard includes an inground sprinkler system to keep your lawn lush and green year-round. For added peace of mind, this home is equipped with newer GENERAC whole-home generator (updated electrical), ADT security system, radon mitigation system, water softener and whole house humidifier (all 2016-2017). The furnace and A/C were also replaced at this time. A fully finished basement offers additional living space, including the third FULL bath, craft/exercise room, a second gas log remote start fireplace, tile flooring (2022) and ample storage. The attic, which was completely re insulated and had plywood flooring added in 2017 for storage, is easily accessible through the garage pulldown. Conveniently located near schools, parks, shopping, and superb dining, this home offers the perfect blend of tranquility and accessibility. Don't miss your chance to make this exceptional property your own!
