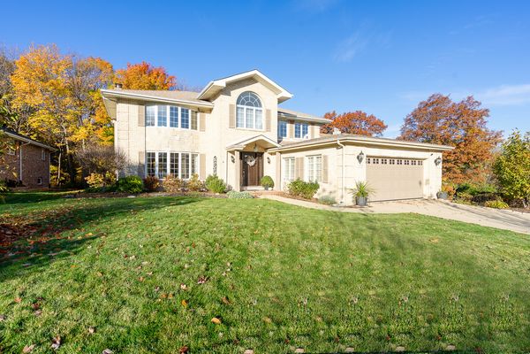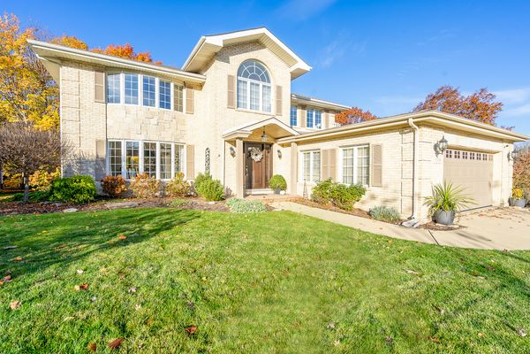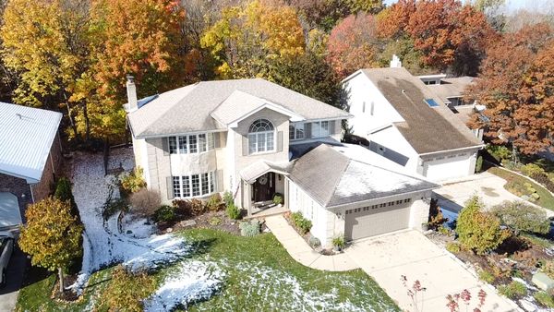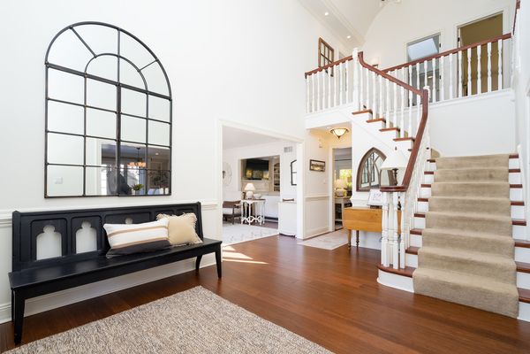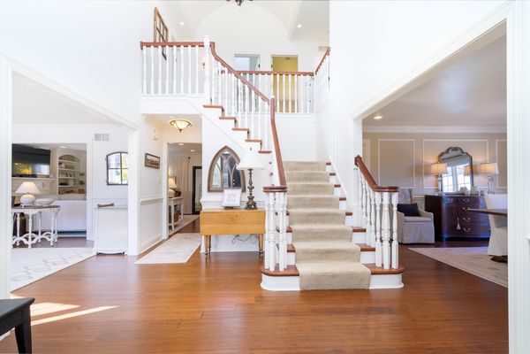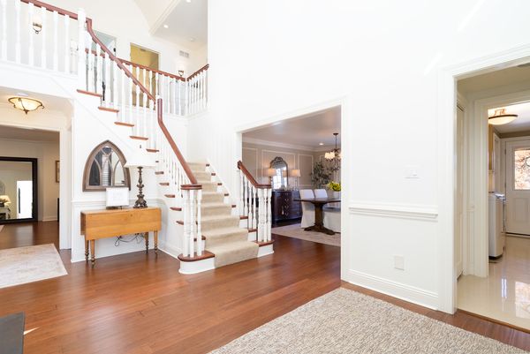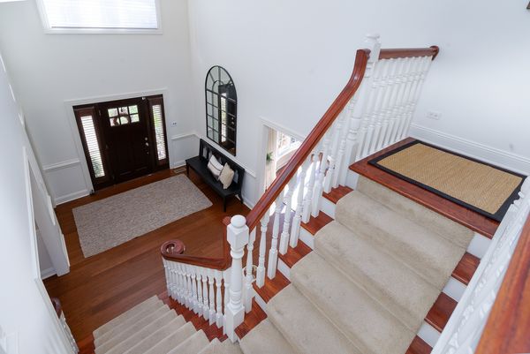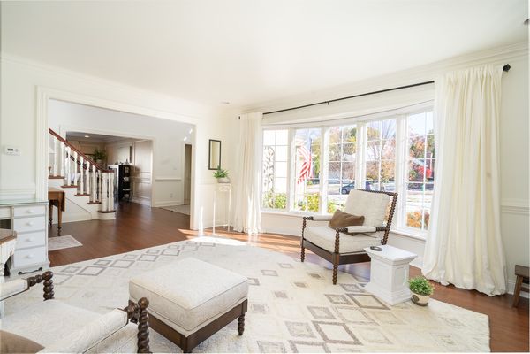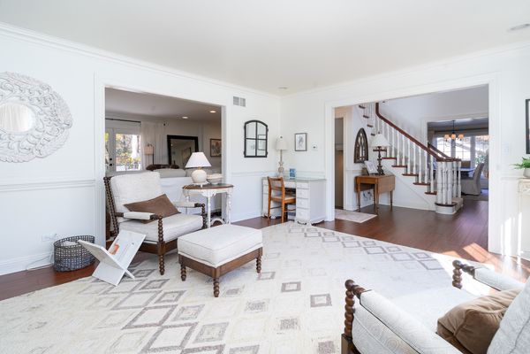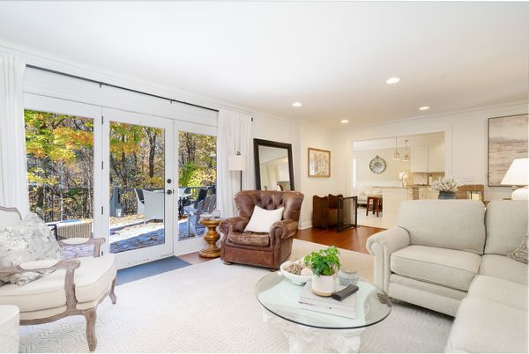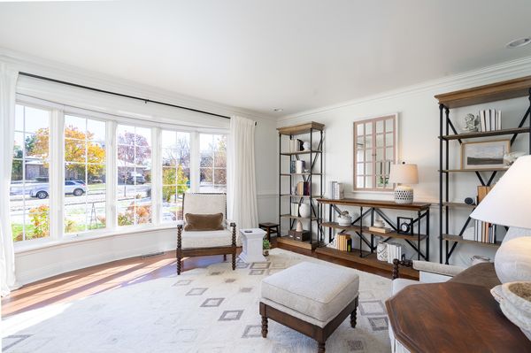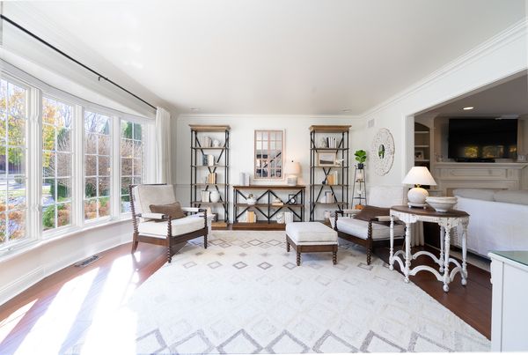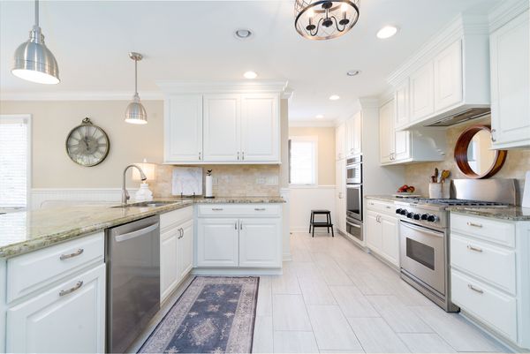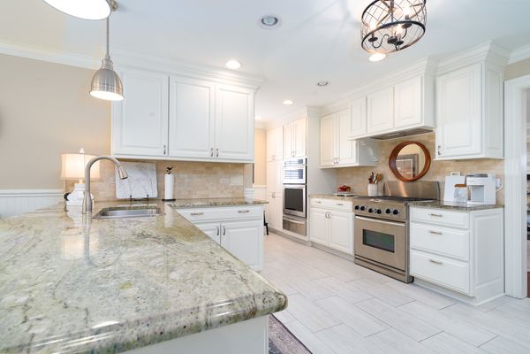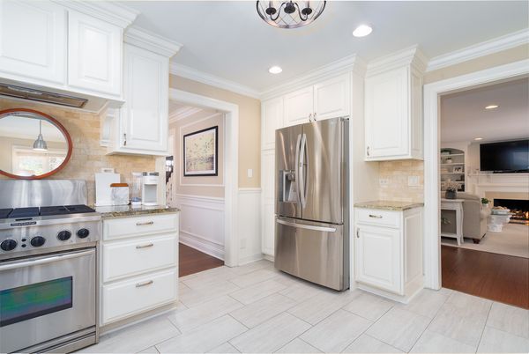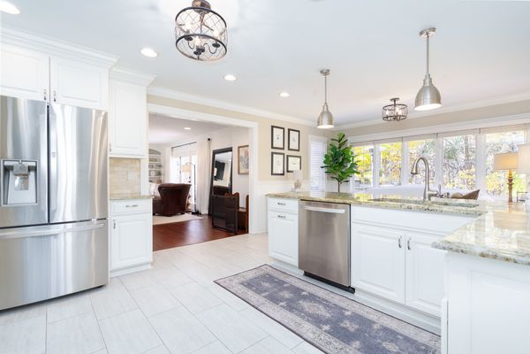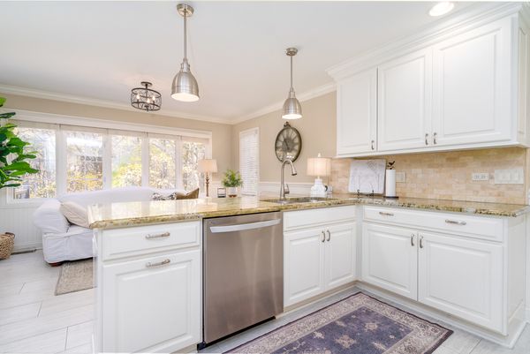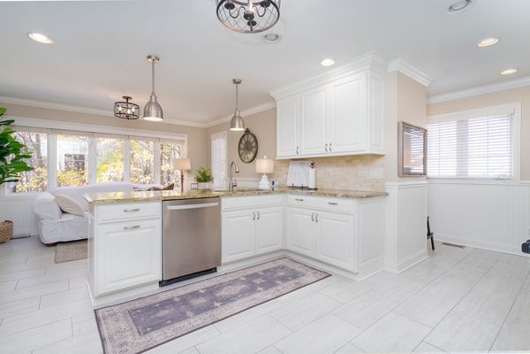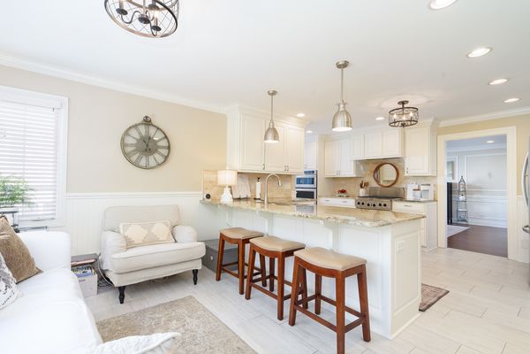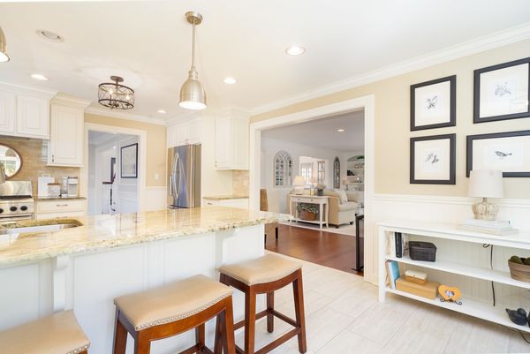1008 Edgewood Court
Lemont, IL
60439
About this home
Located in a beautiful serene cul-de-sac overlooking a wooded lot. Pull into this gorgeous 2-story, all brick house and be ready to be amazed. Beautifully landscaped. Bead board trim, wainscoting and crown molding throughout home. Step into a huge 2-story foyer with hardwood. Formal living room perfect for entertaining guests, also hardwood flooring. Formal dining room to the right ready for holiday events as it's large enough to accommodate a large crowd. Stunning kitchen with granite, white cabinets, ss appliances, backsplash, new ceramic tile, modern light fixtures. All kitchen appliances stay. Dishwasher 2021. Breakfast room is perfect for table and chairs but currently is used as a sitting area. Family room is spacious at 18x16 and includes a fireplace and new built in cabinetry on each side. Hardwood floors lead you out to the large composite deck 2021. Fence 2021. Retaining wall 2021. Powder Room on main floor as well as huge laundry/mud room with sink, both washer and dryer stay 2020. Upstairs are 4 large bedrooms, starting with the master bedroom with a double tray ceiling. Master bathroom have dual sinks, private water closet and separate tub/shower. Three more bedrooms are huge with another full bath. Full finished English basement with full bath and lots of storage. Windows 2018, Water heater 2016. Sump pump w/backup 2022 and ejector 2022. Roof 2016, HVAC 10 years and maintained yearly and works great. Beautiful deck facing a wooded area and access to expressway minutes away. All window treatments and hardware stay. Invisible fence system, wall mounted brackets, central humidifier, central vac all stay. Mirrors and pictures on walls, some shelving in basement and garage vac do not stay. Please indicate on offer.
