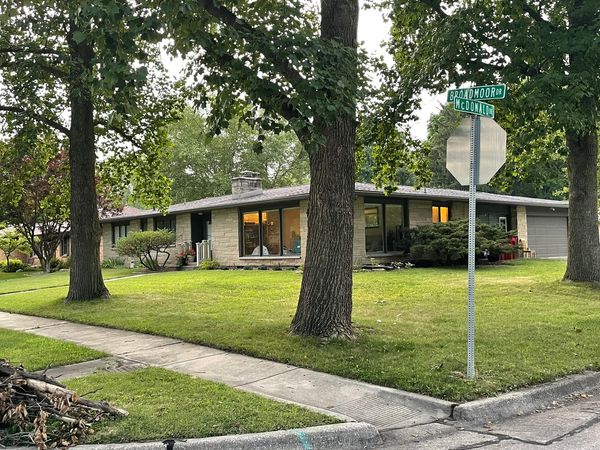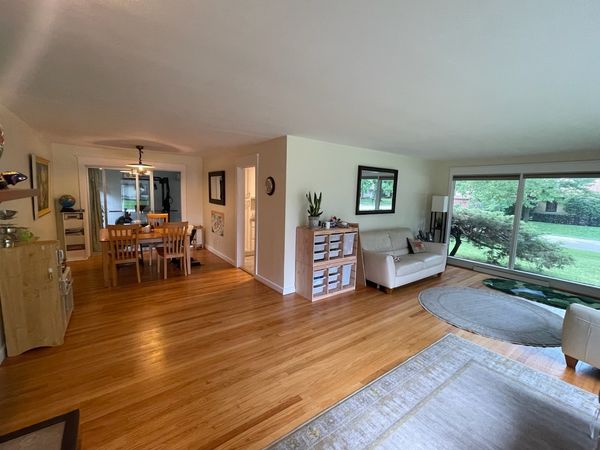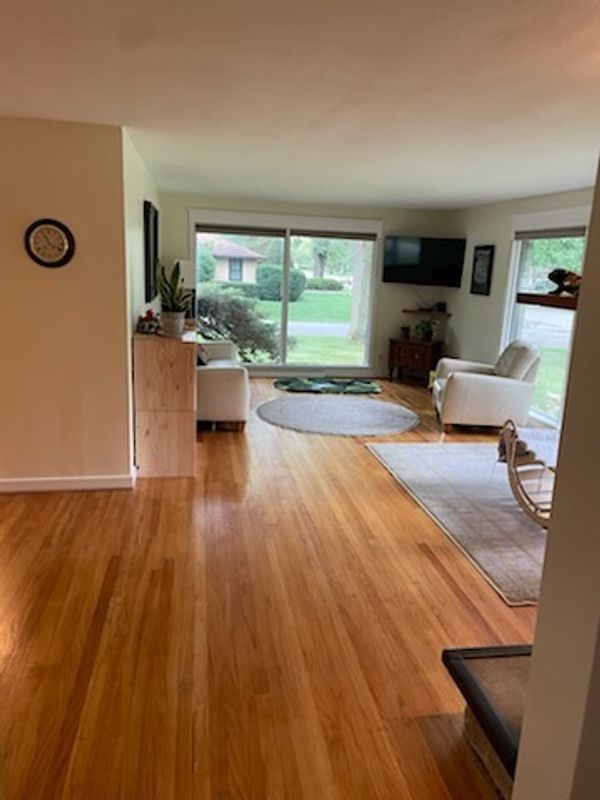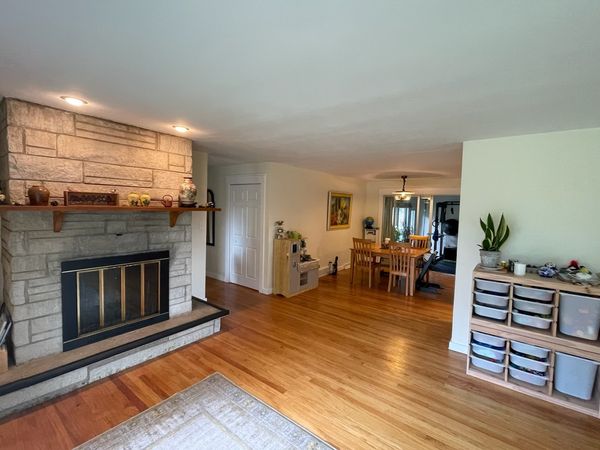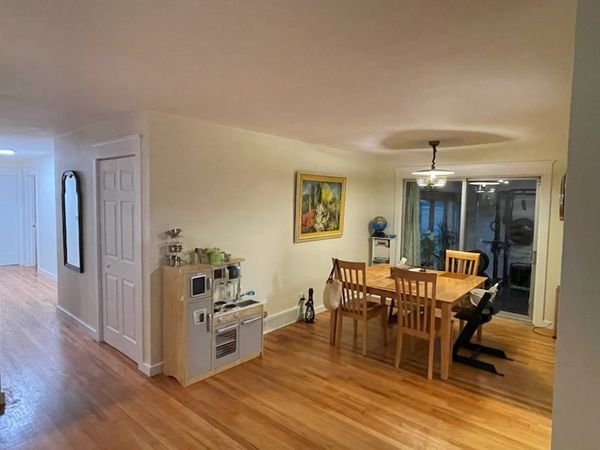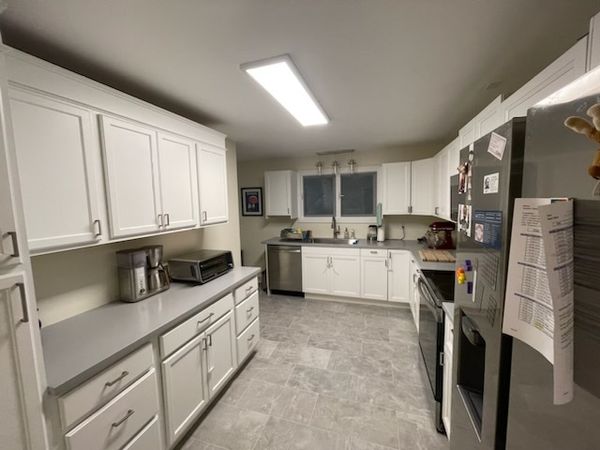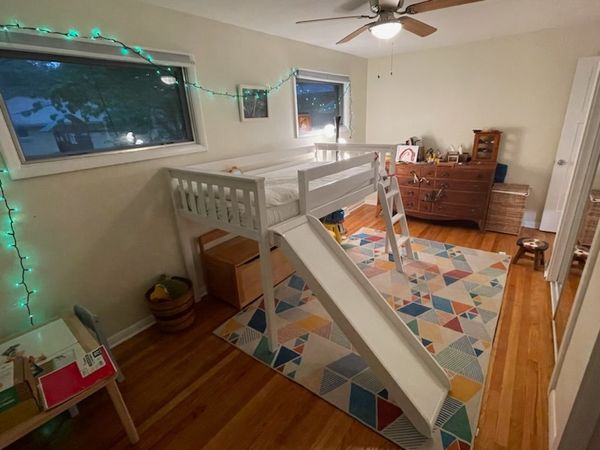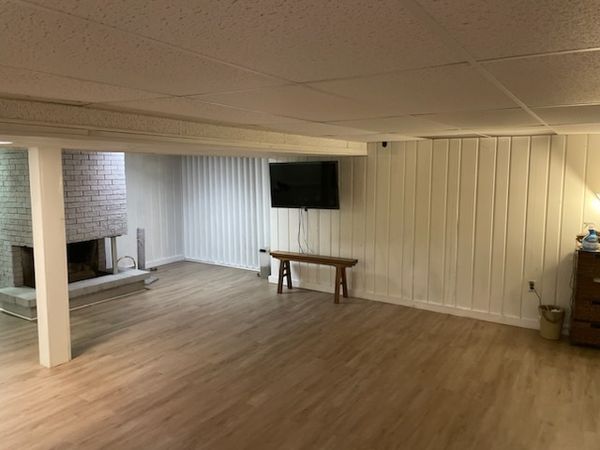1008 Broadmoor Drive
Champaign, IL
61821
About this home
A little mid-century, a little modern! Welcome to this all stone exterior ranch on a basement, located in Park Terrace, a fantastic and established Champaign neighborhood! With four bedrooms including a primary en-suite, this home also has a formal dining room, a four seasons sunroom and a fenced yard. There's approximately 2, 000 square feet above grade that's nicely laid out, additional space in the finished lower level where you will also find a cozy fireplace and plenty of storage. One of the best features of the home are the five extra large windows that make up the south eastern living room corner, allowing beautiful morning and all day sunlight to fill the home. Many cosmetic updates have recently been made including complete kitchen renovation, taking the hall bathroom down to the studs, refinished hardwood floors throughout most of main level, replaced baseboard, trim and interior doors and the biggest impact was adding a heat pump to the sunroom and adding an additional almost 300 square feet of livable space. Home maintenance items include roof, soffit and gutter replacement in 2021, HVAC replacement in 2018, exterior tuck pointing in 2024 and radon mitigation system installed 2024. This home is situated on a large corner lot with the two car garage thoughtfully placed on the side street for easy access. If you enjoy being super close to Art Mart, Bottenfield Elementary School, and the super convent intersection of Kirby Ave and Prospect Ave where you can be just about anywhere in town in less than ten minutes, then this place is for you!
