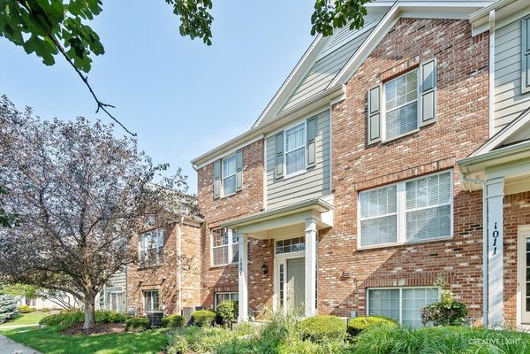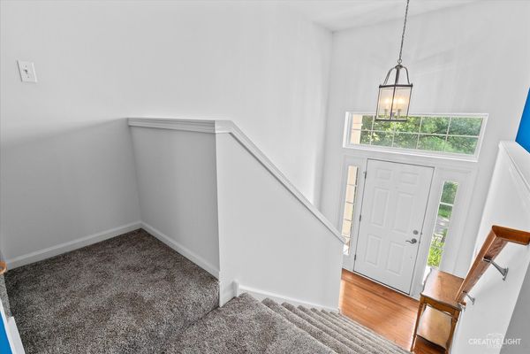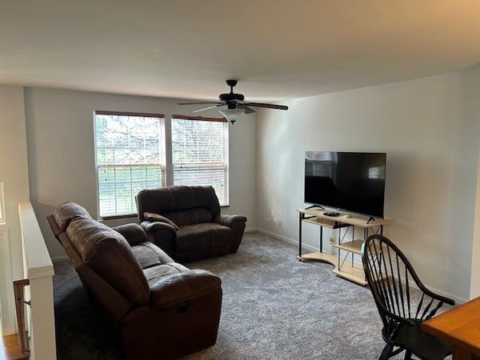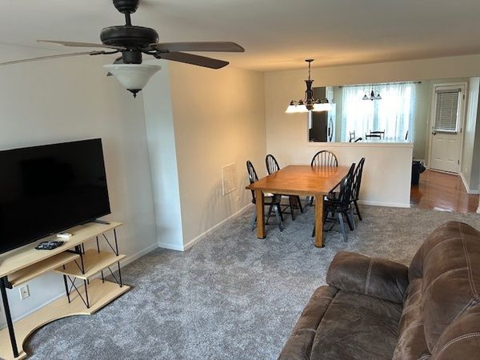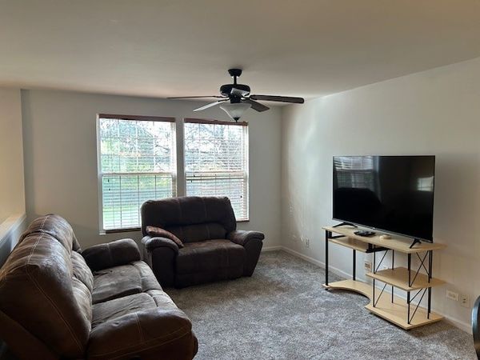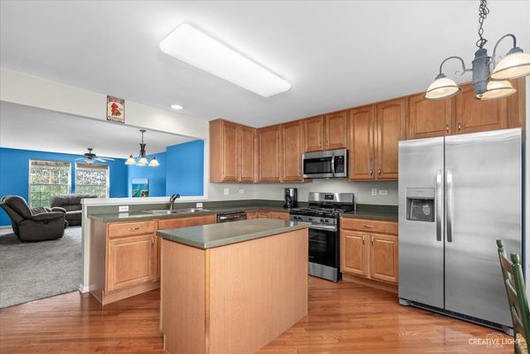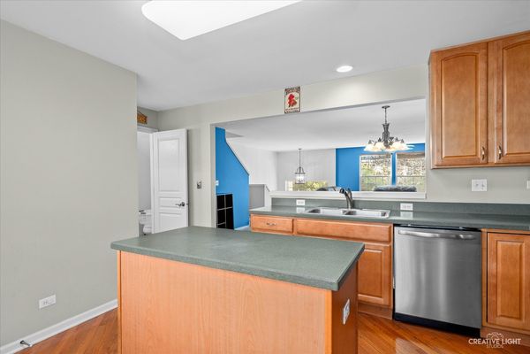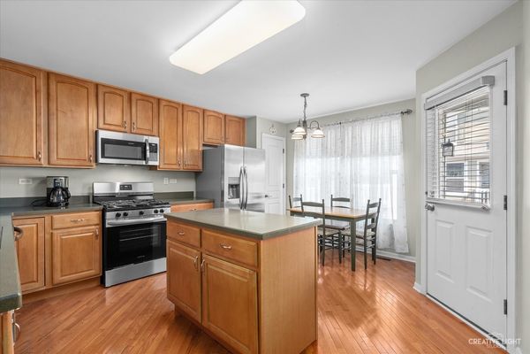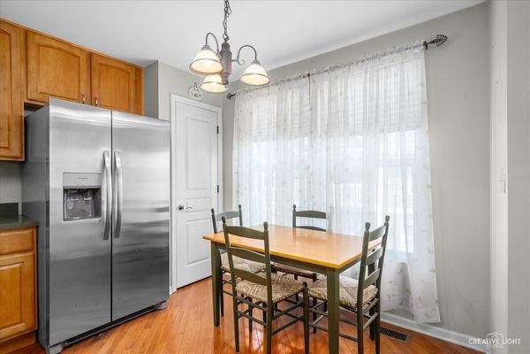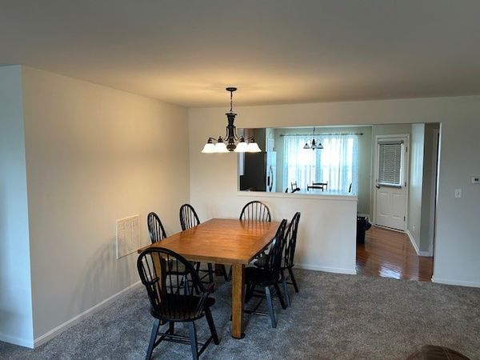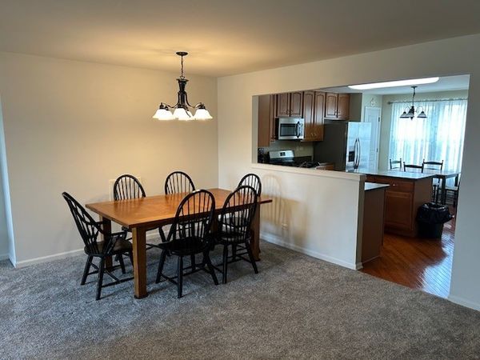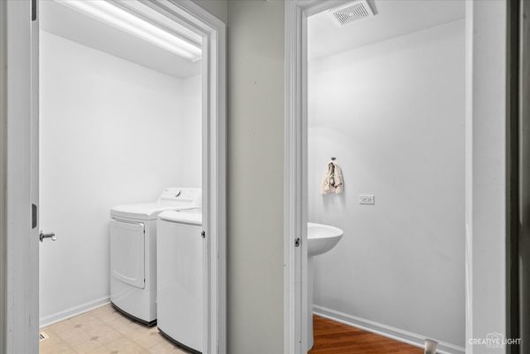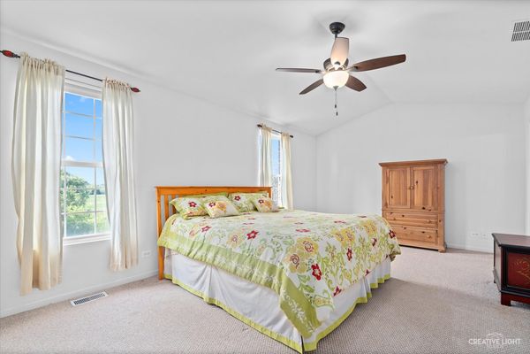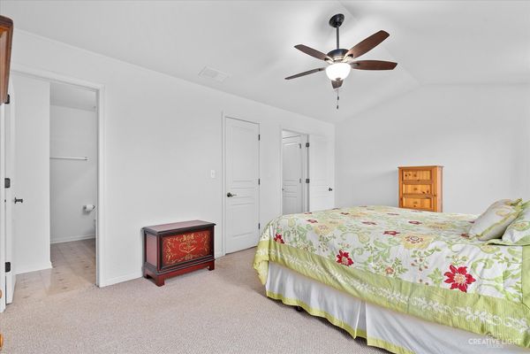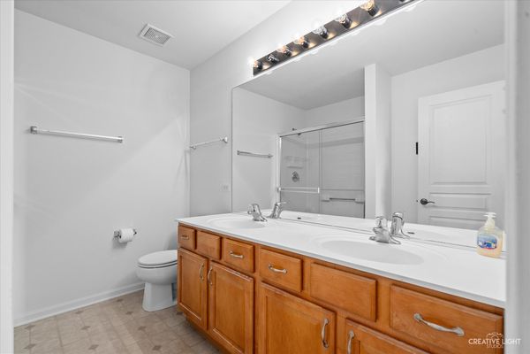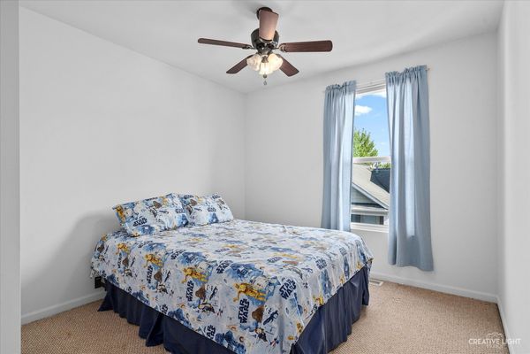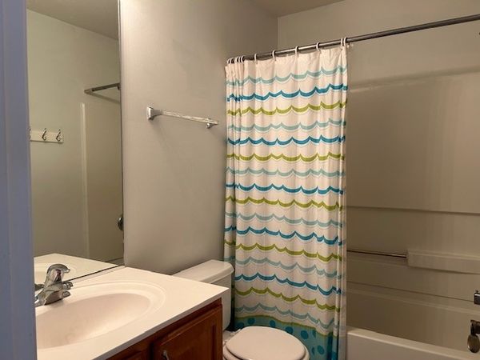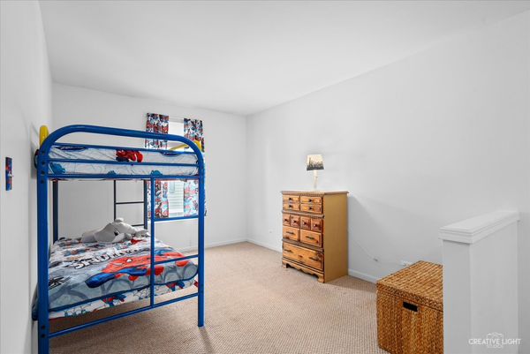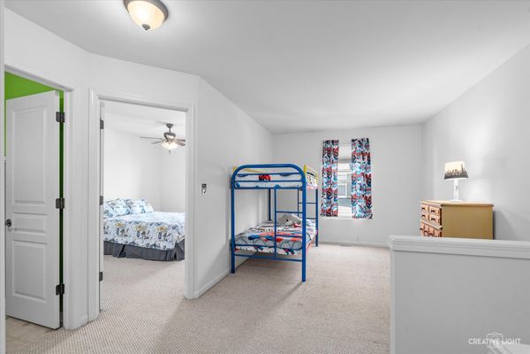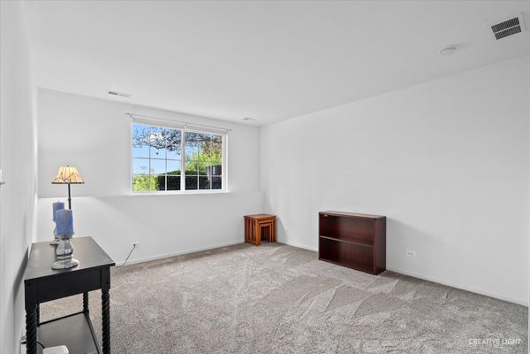1007 Reserve Drive
Elgin, IL
60124
About this home
Hurry! One of the nicest locations in subdivision! Secluded and tranquil overlooking beautiful wetlands with tons of wildlife and flowering perennials! Views from all 3 levels! Enter into the 2-story foyer! Bright and open floor plan with spacious living room with flows into the separate formal dining area! Upgraded eat-in kitchen with 42" maple cabinetry, center island, new stainless steel appliances (dishwasher '23), pantry closet and direct exterior access to private covered deck! Convenient 1st floor laundry with new washer/dryer '24! Large master bedroom with cathedral ceilings, huge walk-in closet and private bath with walk-in shower and dual sink vanity! Gracious size secondary bedroom! Flexible loft area could be 3rd bedroom or office area! Lower level living room could also be 4th bedroom or quiet sitting area away from everything! New carpet through out! New A/C '24! Newer water heater! Quick access to walking trails! Close to shopping! Use Gail Borden Library located at the front of the subdivision! Just minutes to I-90, train station & schools! All the work is done for you!
