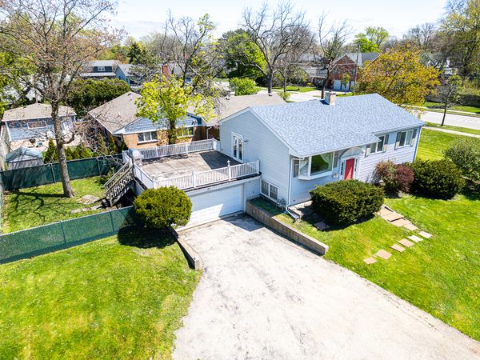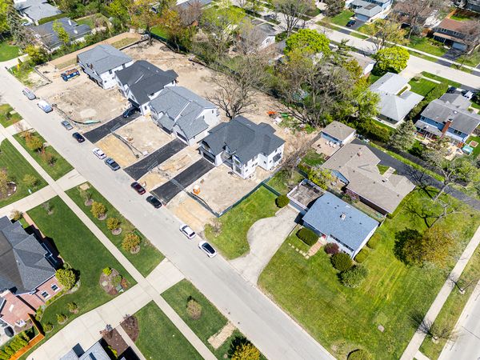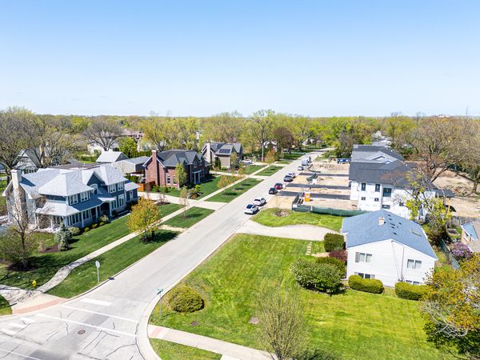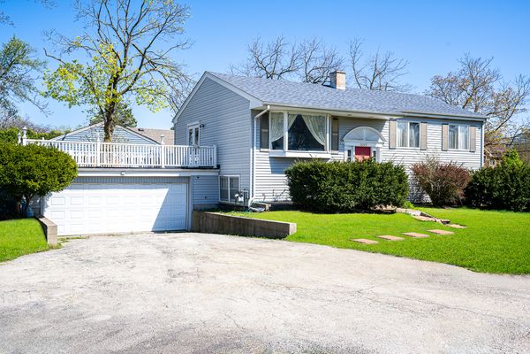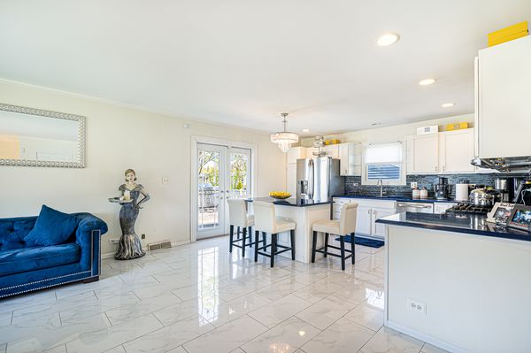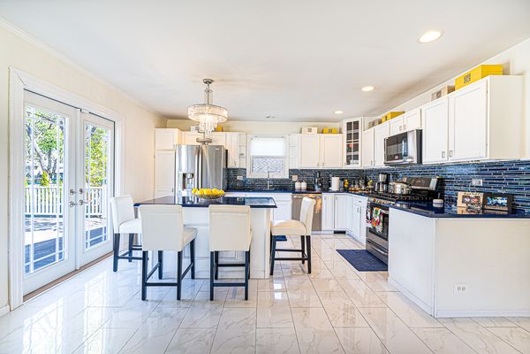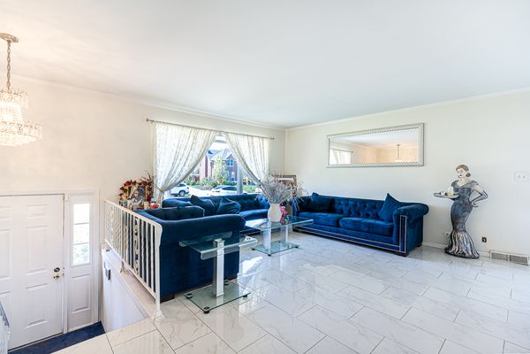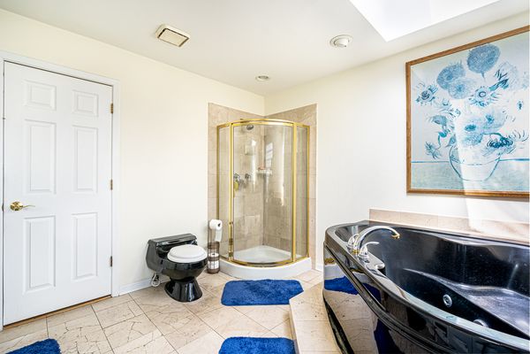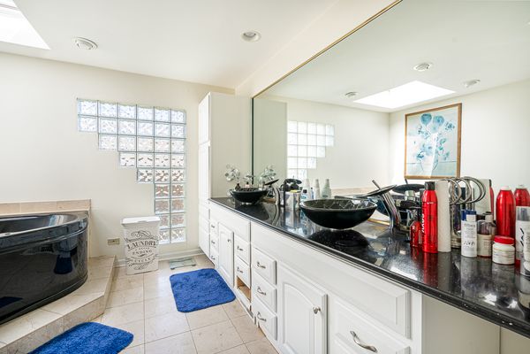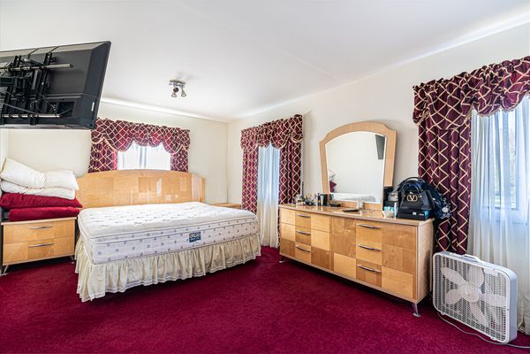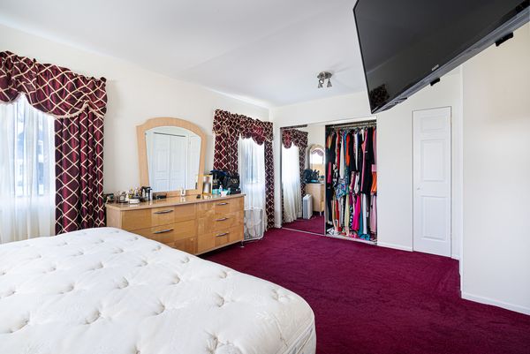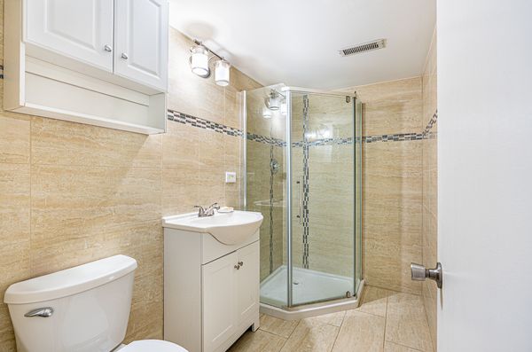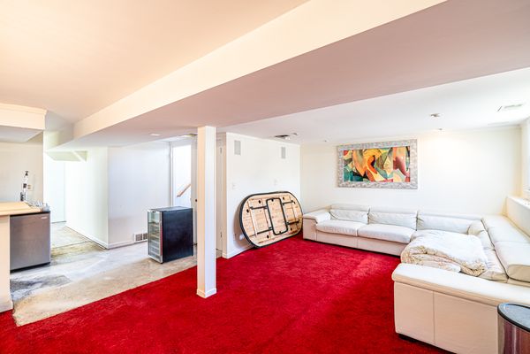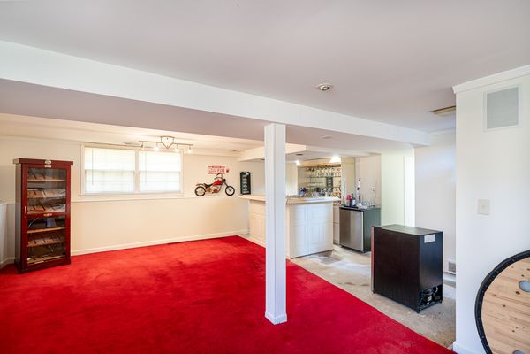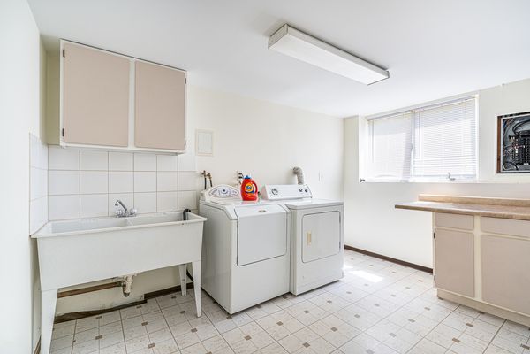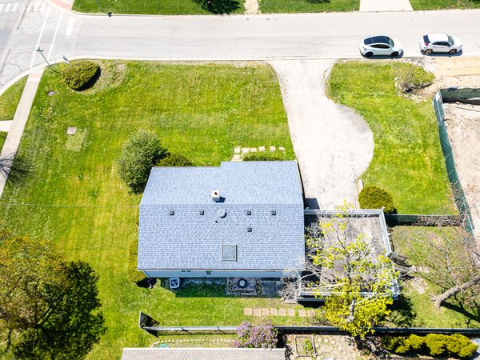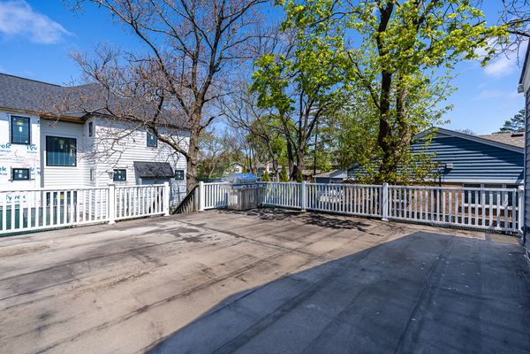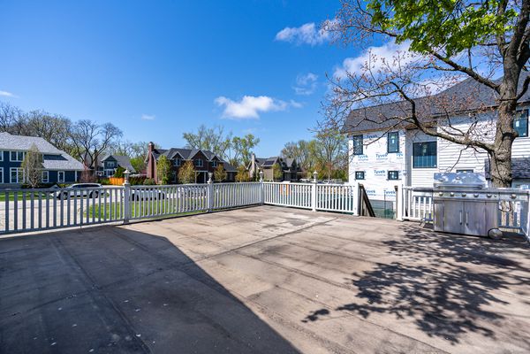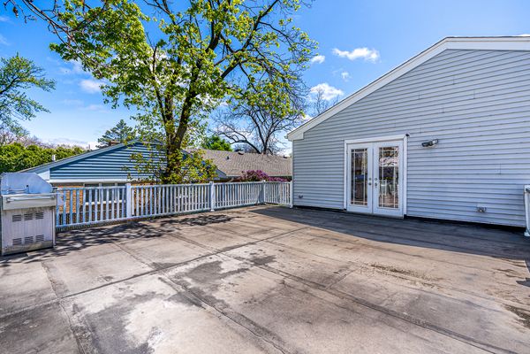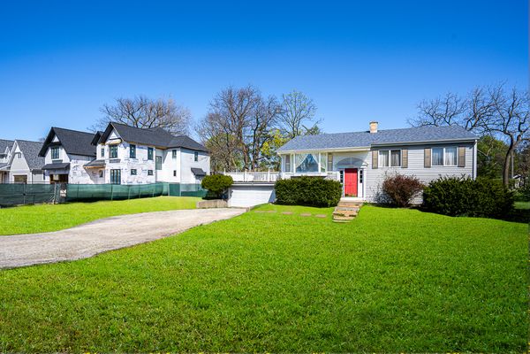1007 Prairie Lawn Road
Glenview, IL
60025
About this home
Nestled in a coveted enclave surrounded by multimillion-dollar new constructions, this charming property at 1007 Prairie Lawn presents an exceptional opportunity for discerning buyers.This house is Ideal for those envisioning their dream home seeking a residence with potential for personal touches, this home offers versatility and promise. Significant updates have been undertaken overtime to enhance both functionality and aesthetic appeal. These include a recently replaced roof, a new sewer line, updated electrical systems, and newer windows and much more. This home features an open floor plan, seamlessly integrating living, dining, and kitchen areas-perfect for modern lifestyles. The kitchen is equipped with stainless steel appliances, sleek quartz countertops, and ample storage, making it a chef's delight. In addition, there is a spacious family room featuring a wet bar, alongside a bedroom and a recently renovated bathroom in the basement, providing even more comfort and convenience. Next to luxurious new builds, this property stands as not only a comfortable abode but also a strategic investment opportunity. Its prime location underscores its value-situated in a neighborhood known for its serene ambiance and community-focused lifestyle, and close to award-winning schools, boutique shops, and gourmet restaurants. 1007 Prairie Lawn serves as a canvas ready for further personalization. Outside, a generously sized deck atop the attached two-car garage offers a splendid venue for outdoor entertainment and relaxation hosting gatherings, enough space for cultivating a garden.This residence is more than just a home-it's a foundation for future dreams and lasting memories.The home was built as Three bedrooms on main level, currently configured as two, with the flexibility to be easily restored to their original three-bedroom layout if desired.Please note the very low taxes! They don't reflect any exemption! Will be lower for owner occupant!
