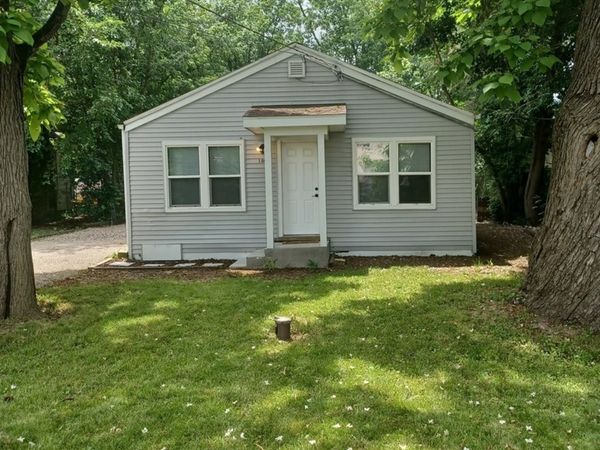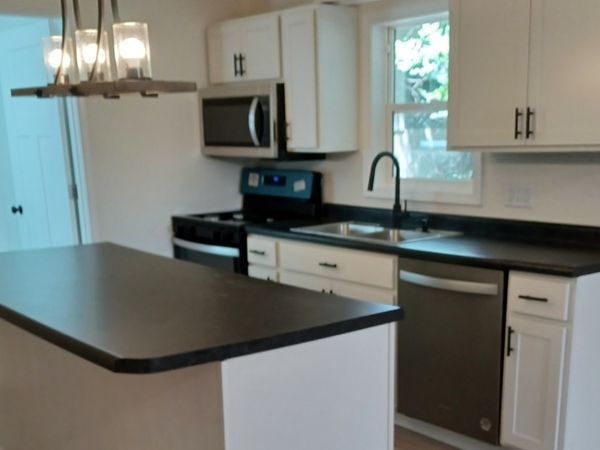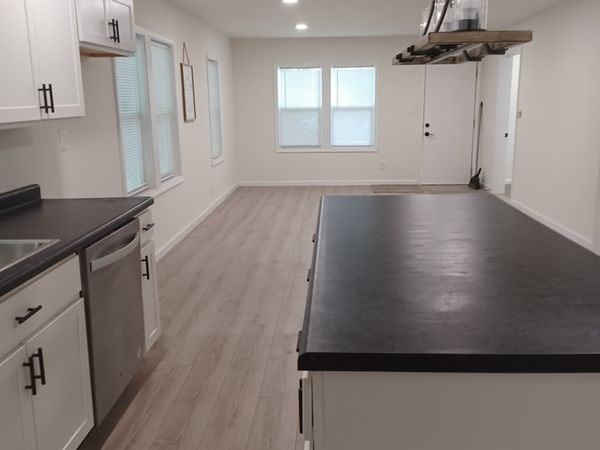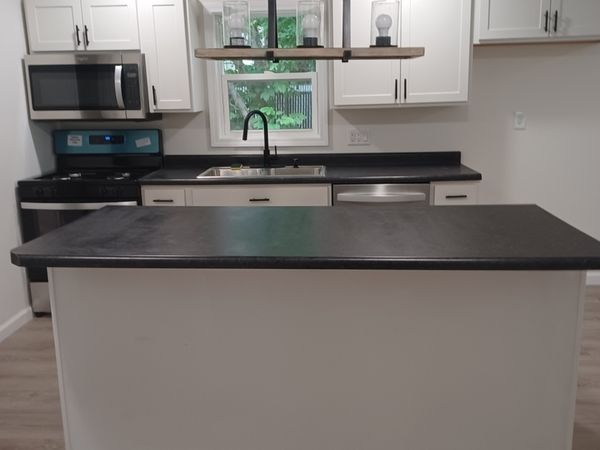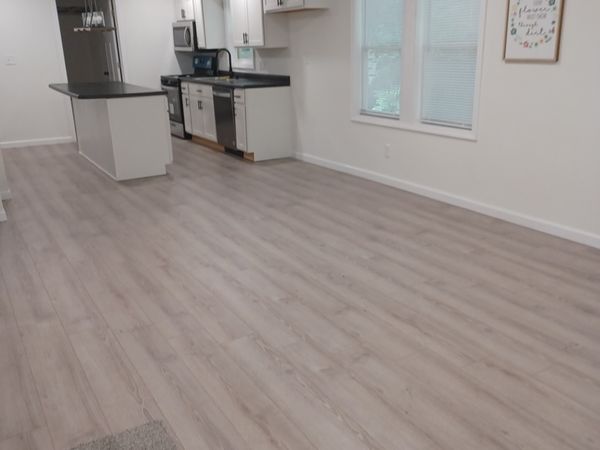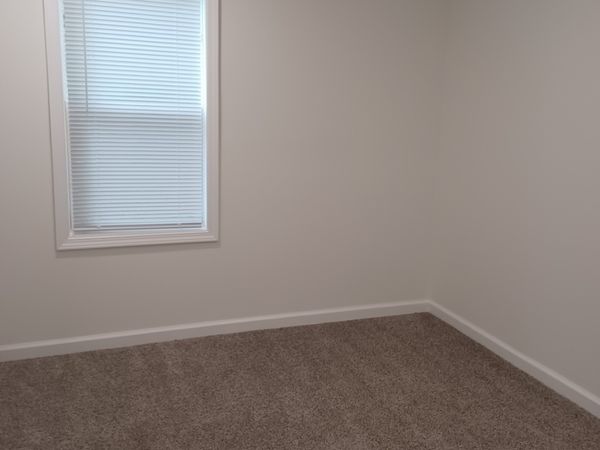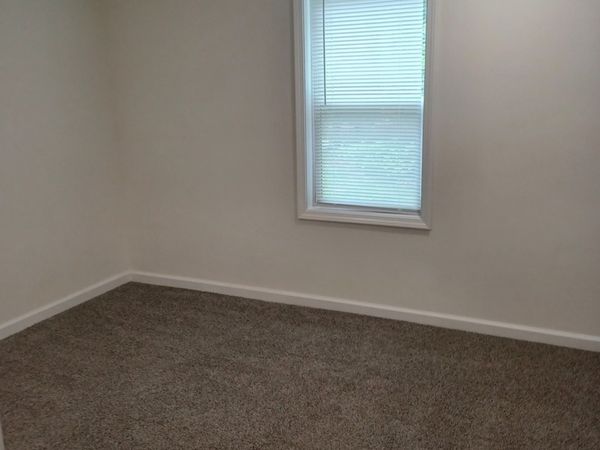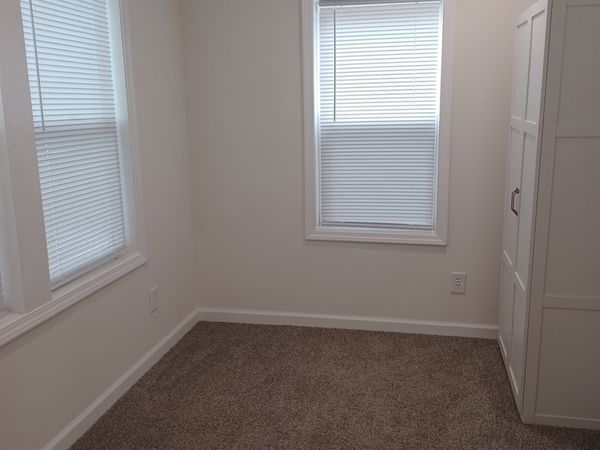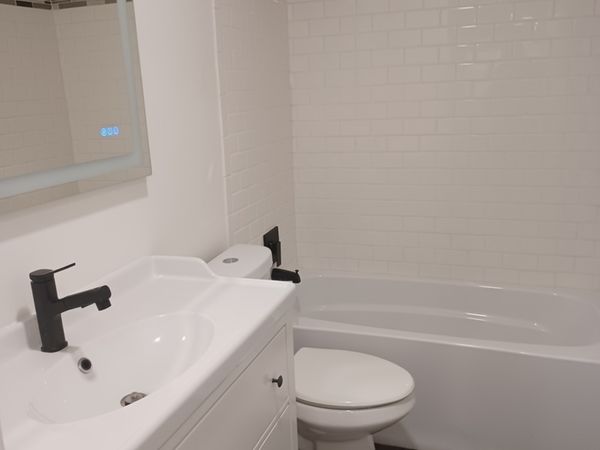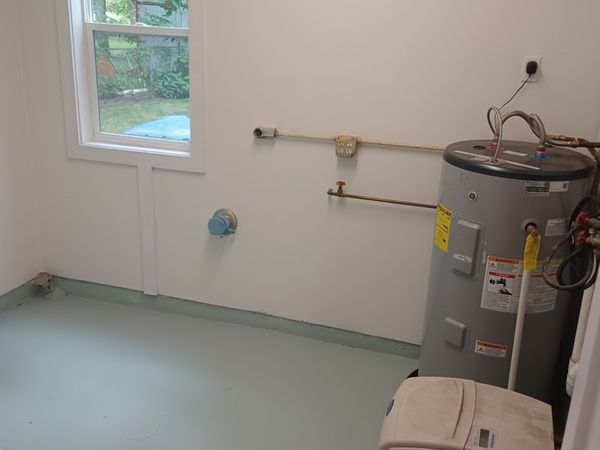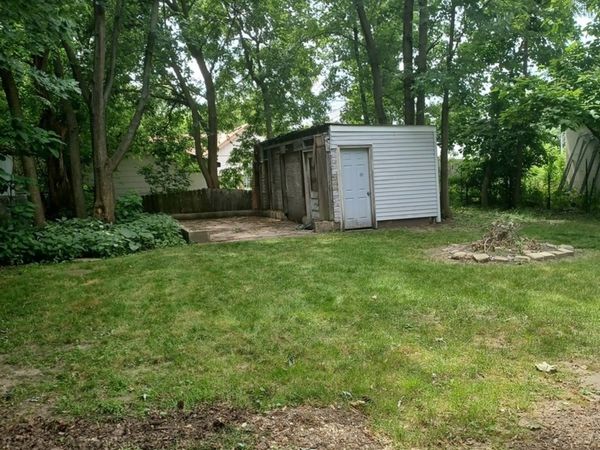1007 Plymouth Lane
McHenry, IL
60051
Status:
Sold
Single Family
3 beds
1 baths
903 sq.ft
Listing Price:
$224,900
About this home
LOCATION!!! FANTASTIC OPPORTUNITY FOR A "WALK TO TOWN" LOCATION JUST A BLOCK FROM THE FOX RIVER, AND MIN TO MCHNERY METRA, SHOPS, RESTAURANTS, AND BARS. REMODEL 3 BEDROOM WITH NEW CARPET 1 BATH HOME WITH A WIDE OPEN LIVING ROOM TO KITCHEN FLOOR PLAN.NEW KITCHEN CABINETS WITH ISLAND.ROOM FOR TABLE.THE FURNACE IS NEWER BUT THE CONDENCER WASN'T INSTALLED FOR A/C. EXTRA DEEP LOT OFFERS SPACE. THERE MAY BE A PARKING PAD IN THE ONCE 1 CAR GAR AREA WITH A DEEP SHED.SELLER WILL INSTALL CENTRAL AIR.
Property details
Property / Lot Details
Acreage
0.14
Lot Dimensions
125X50.3X125X50
Lot Description
Level
Lot Size
Less Than .25 Acre
Model
RANCH
Other Structures
Shed(s)
Ownership
Fee Simple
Style of House
Ranch
Type Detached
1 Story
Property Type
Detached Single
Interior Features
Rooms
Additional Rooms
Utility Room-1st Floor
Appliances
Range, Microwave, Dishwasher, Refrigerator
Square Feet
903
Square Feet Source
Assessor
Basement Description
Crawl
Basement Bathrooms
No
Basement
None
Bedrooms Count
3
Bedrooms Possible
3
Dining
Combined w/ LivRm
Disability Access and/or Equipped
Yes
Baths FULL Count
1
Baths Count
1
Total Rooms
5
room 1
Type
Utility Room-1st Floor
Level
Main
Dimensions
11X8
room 2
Level
N/A
room 3
Level
N/A
room 4
Level
N/A
room 5
Level
N/A
room 6
Level
N/A
room 7
Level
N/A
room 8
Level
N/A
room 9
Level
N/A
room 10
Level
N/A
room 11
Type
Bedroom 2
Level
Main
Dimensions
10X9
Flooring
Carpet
room 12
Type
Bedroom 3
Level
Main
Dimensions
10X8
Flooring
Carpet
room 13
Type
Bedroom 4
Level
N/A
room 14
Type
Dining Room
Level
N/A
room 15
Type
Family Room
Level
N/A
room 16
Type
Kitchen
Level
Main
Dimensions
12X10
Flooring
Wood Laminate
Type
Eating Area-Table Space
room 17
Type
Laundry
Level
N/A
room 18
Type
Living Room
Level
Main
Dimensions
22X13
Flooring
Wood Laminate
room 19
Type
Master Bedroom
Level
Main
Dimensions
12X10
Flooring
Carpet
Bath
None
Virtual Tour, Parking / Garage, Exterior Features, Multi-Unit Information
Age
100+ Years
Approx Year Built
1922
Parking Total
3
Accessibility Features
Main Level Entry, No Interior Steps
Driveway
Gravel
Exterior Building Type
Vinyl Siding
Parking Features
Side Apron, Driveway
Garage On-Site
Yes
Parking Ownership
Owned
Parking
Space/s
Roof Type
Asphalt
MRD Virtual Tour
None
School / Neighborhood, Utilities, Financing, Location Details
Air Conditioning
None
CommunityFeatures
Park, Street Paved
Area Major
Holiday Hills / Johnsburg / McHenry / Lakemoor / McCullom Lake / Sunnyside / Ringwood
Corporate Limits
UNINCORPORATED
Directions
RT 120 TO N RIVER (FRONTAGE RD TO THE ACTUAL FOX RIVER)TO NORTHSIDE N TO PLYMOUTH, S TO HOME
Elementary School
Chauncey H Duker School
Elementary Sch Dist
15
Heat/Fuel
Natural Gas, Forced Air
High Sch
Mchenry Campus
High Sch Dist
156
Sewer
Septic-Private
Water
Private Well
Jr High/Middle School
Mchenry Middle School
Jr High/Middle Dist
15
Township
McHenry
Financials
Financing
FHA
Investment Profile
Residential
Tax/Assessments/Liens
Frequency
Not Applicable
Assessment Includes
None
Master Association Fee Frequency
Not Required
PIN
0936104002
Special Assessments
N
Taxes
$2,954
Tax Exemptions
None
Tax Year
2023
$224,900
Listing Price:
MLS #
12003798
Investment Profile
Residential
Listing Market Time
102
days
Basement
None
Type Detached
1 Story
Parking
Space/s
List Date
06/15/2024
Year Built
1922
Request Info
Price history
Loading price history...
