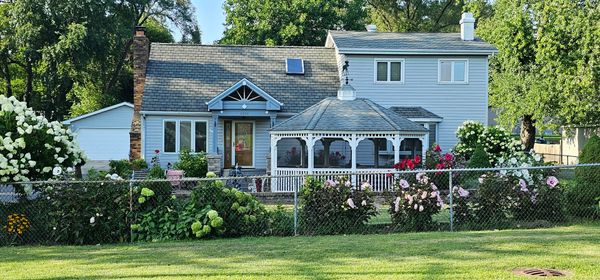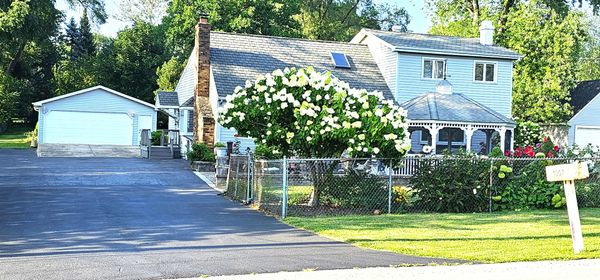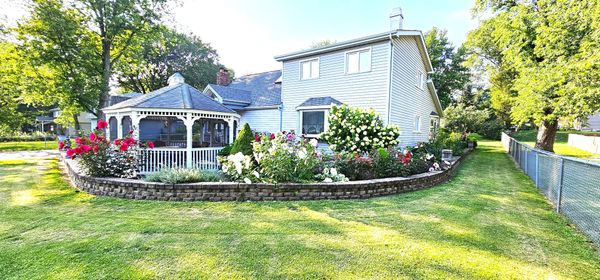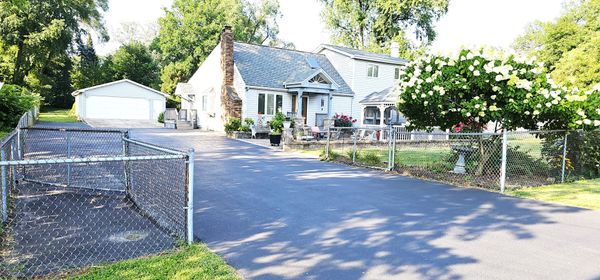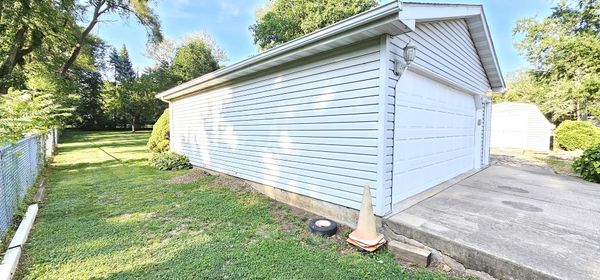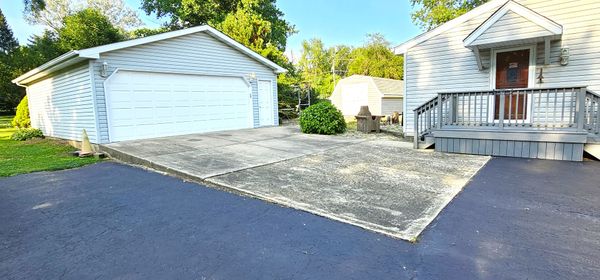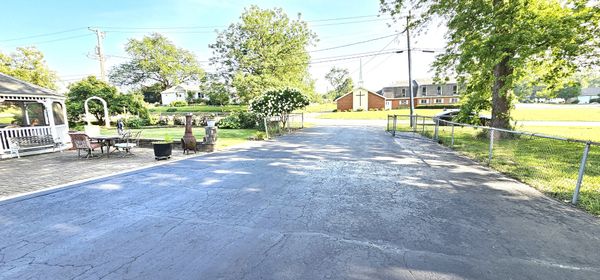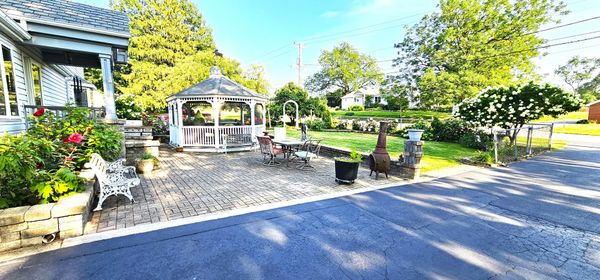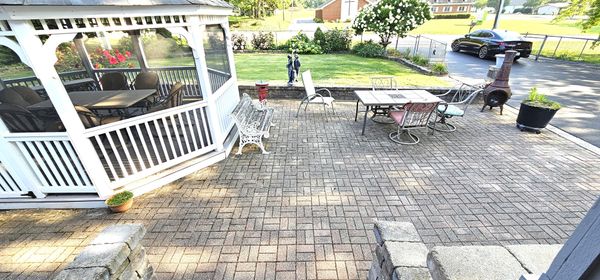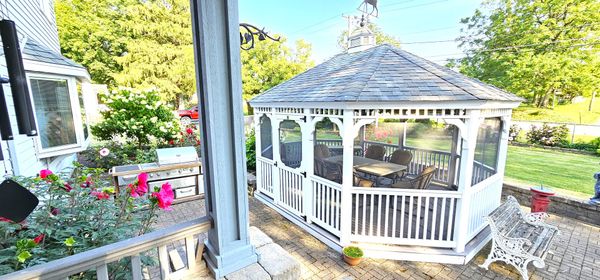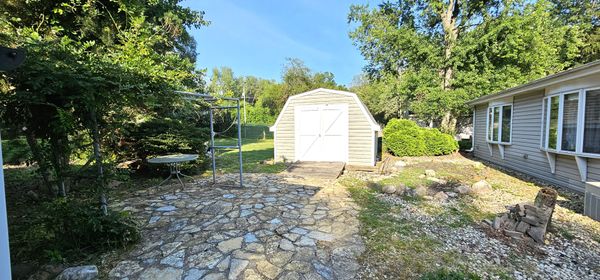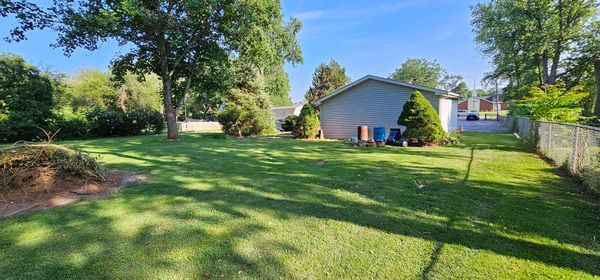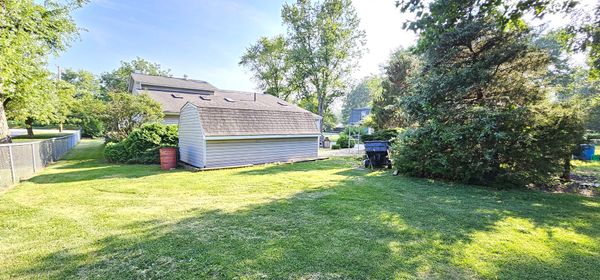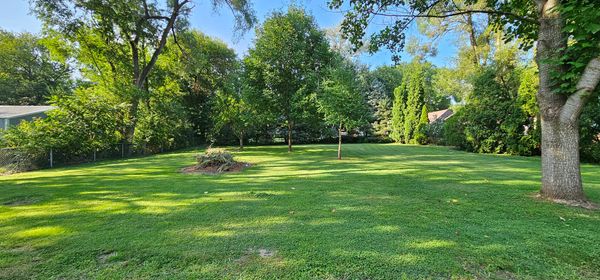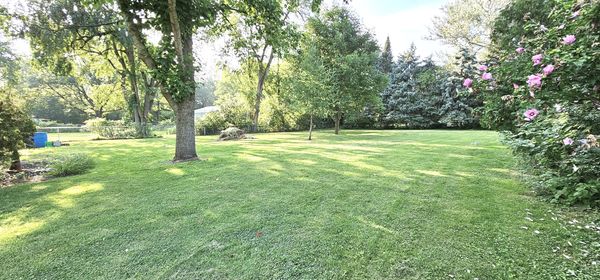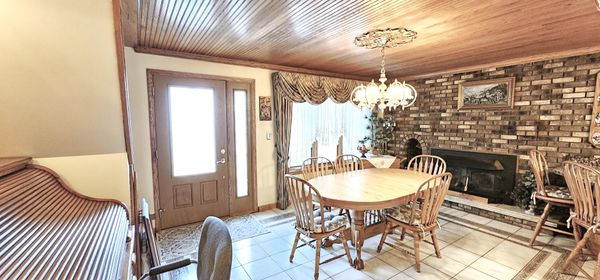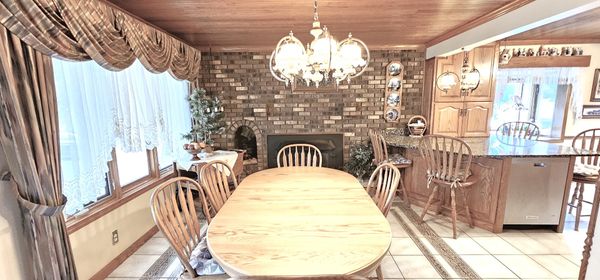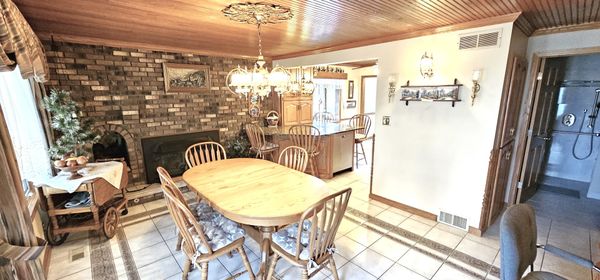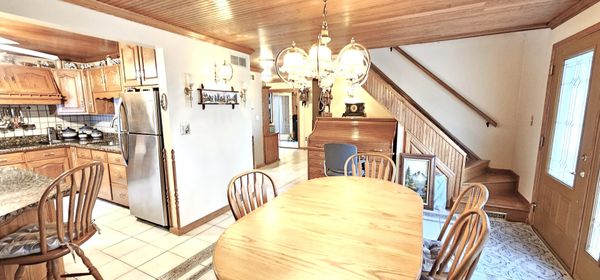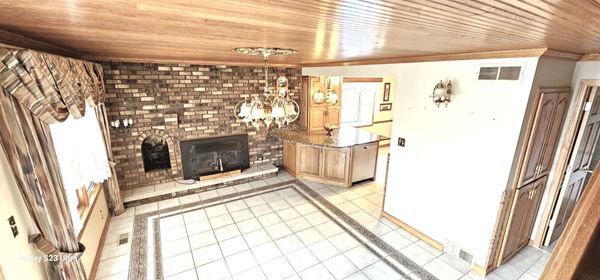1007 New Lenox Road
Joliet, IL
60433
About this home
Welcome to this stunning 4-bedroom home, complete with a loft that offers both space and flexibility. With 2 well-appointed bathrooms and a partially finished basement, this home combines modern comfort with classic elegance. The kitchen and bathrooms have been thoughtfully updated, boasting exquisite ceramic tile and granite countertops that add a touch of luxury to everyday living. As you step inside, you'll be greeted by the warm ambiance of not one, but three inviting fireplaces, creating cozy focal points throughout the home. The vaulted ceilings and strategically placed skylights flood the interior with natural light, enhancing the airy and open atmosphere. The harmonious blend of ceramic and hardwood floors extends across the entire home, complemented by beautiful oak ceilings and built-in cabinetry that provide both style and practicality. Entertaining is a pleasure in the spacious family room, where vaulted ceilings and skylights continue to dazzle. Adjacent to the family room is a formal dining area, perfect for hosting gatherings and special occasions. The breakfast room is a unique retreat, featuring its own fireplace and bay windows that offer scenic views of the serene, fully fenced yard with mature trees. The main level is thoughtfully designed to include a convenient first-floor master bedroom with an adjacent full bath. The exterior is equally impressive, with a large, detached 25x30 garage and a spacious 12x20 shed that offer ample storage options. Outdoor living is taken to the next level with a sprawling 38x28 paver brick patio, crowned by a charming 17x13 oval Vinal and Trex gazebo. This haven is ideal for relaxation or entertaining, as custom window treatments, solid 6-panel doors, and newer windows throughout demonstrate the meticulous care given to every detail of this exceptional property. With a new well pump and pressure tank and all related plumbing, this home is a timeless gem that seamlessly blends modern updates with enduring charm.
