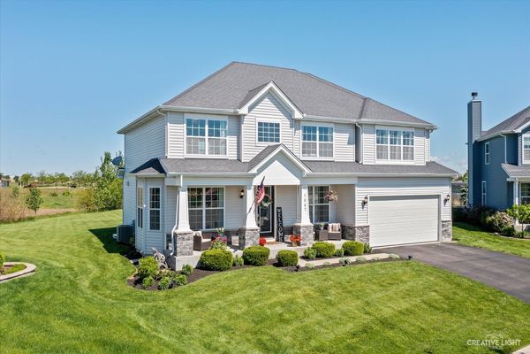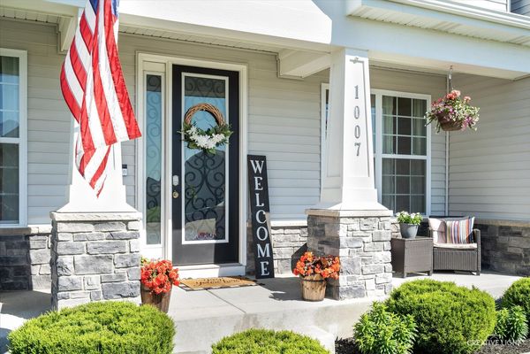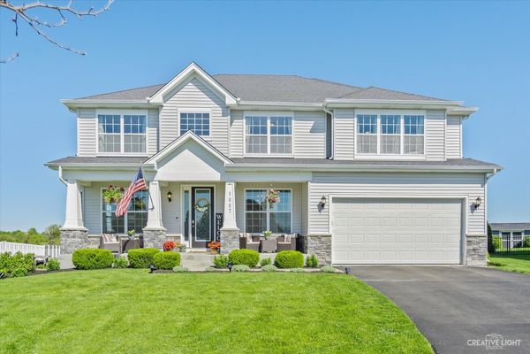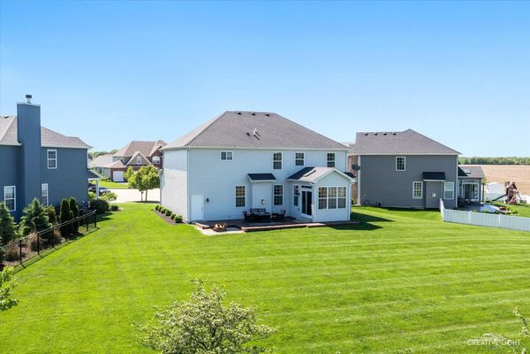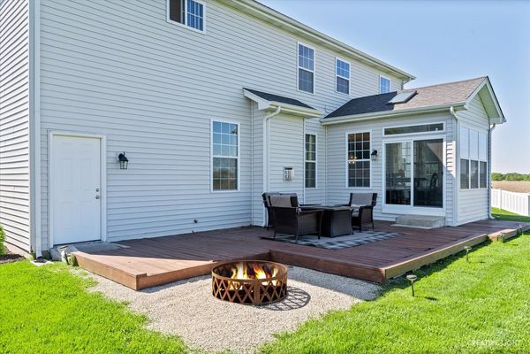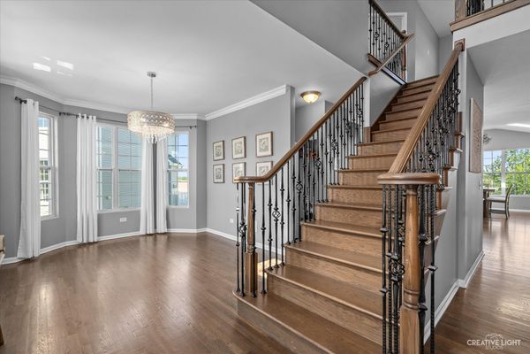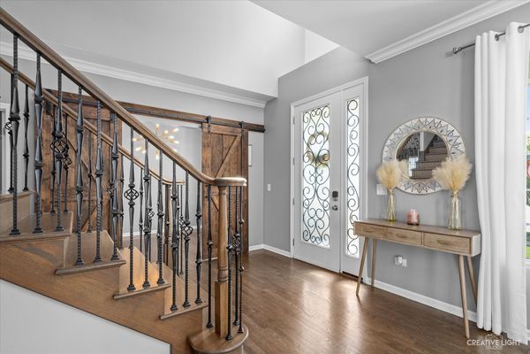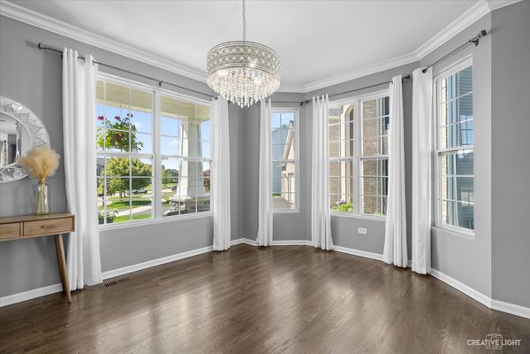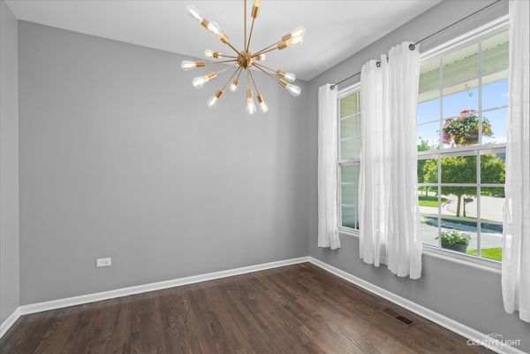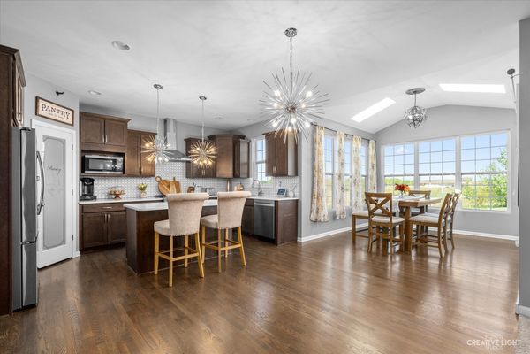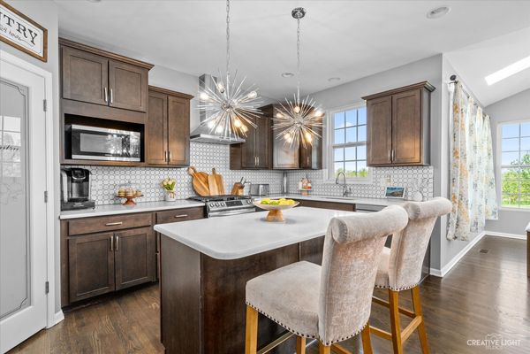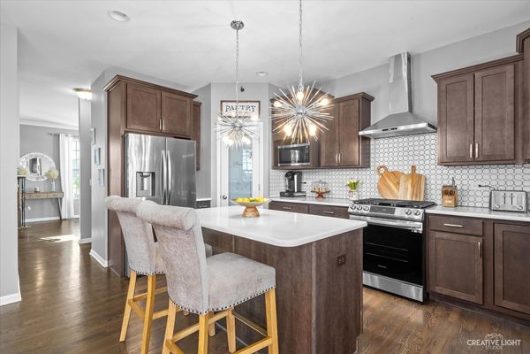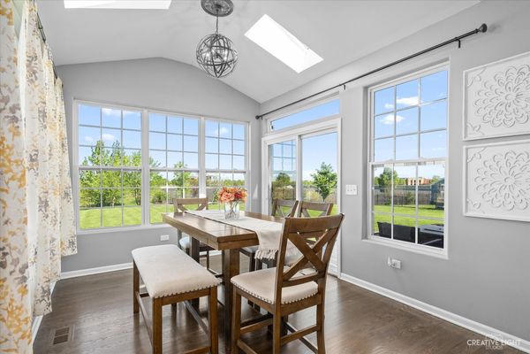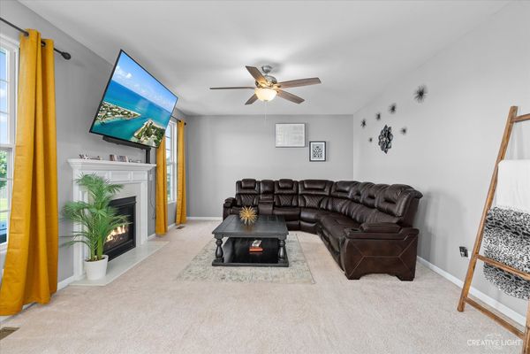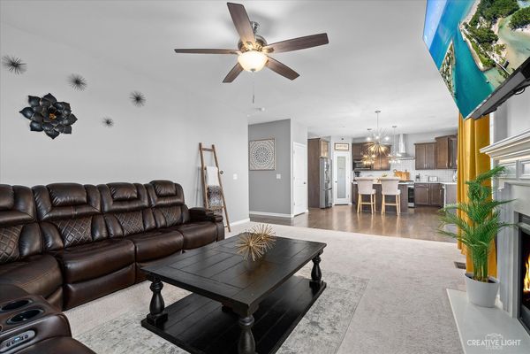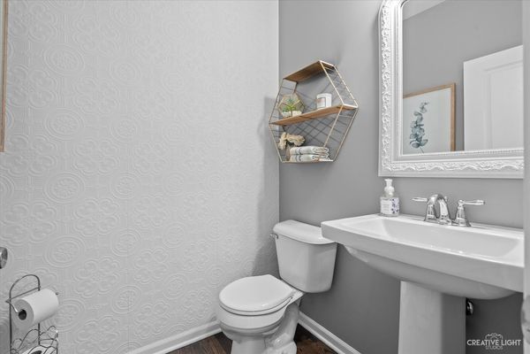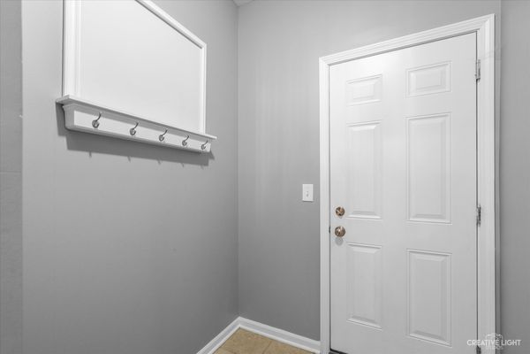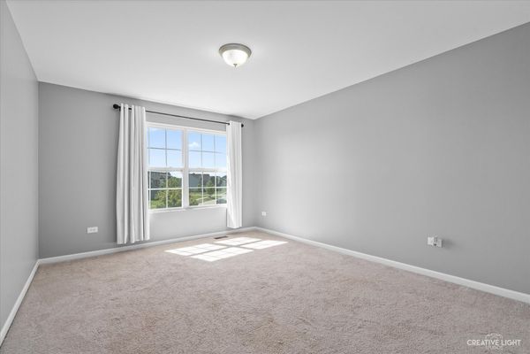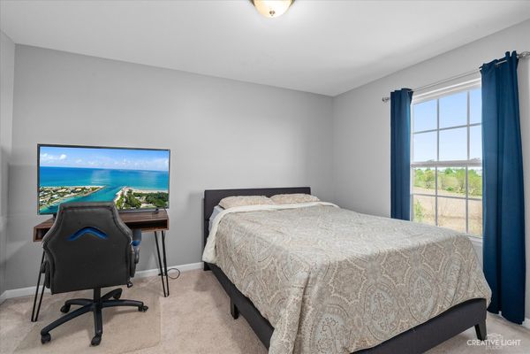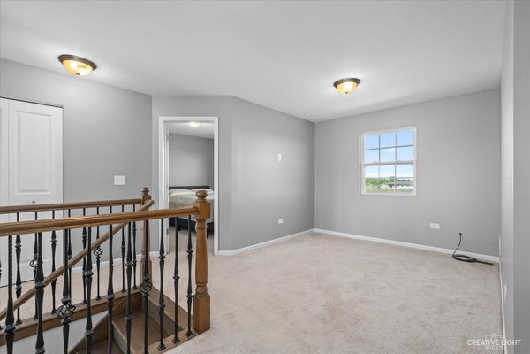1007 N Carly Circle
Yorkville, IL
60560
About this home
Welcome to your dream home in the serene Blackberry Woods Subdivision of Yorkville, IL! This elegant 4-bedroom, 2.1-bath residence boasts 2763 square feet of luxurious living space, offering both comfort and sophistication. As you enter, be captivated by the grand staircase adorned with rod iron balusters, setting a tone of refined elegance throughout the home. Embrace the warmth of natural light in the inviting sunroom, seamlessly integrated with the kitchen-a perfect space for unwinding or entertaining. The well-appointed kitchen boasts an island, pantry closet, stainless steel appliances, and updated lighting, catering to the needs of the modern homeowner. Unwind in the family room by the cozy fireplace, creating cherished memories with loved ones in a comfortable setting. Retreat to the expansive master bedroom featuring a tray ceiling, providing a tranquil sanctuary for rest and relaxation. Indulge in the opulent master bath, complete with a double bowl vanity, 4" shower, and rejuvenating jetted tub-an oasis of luxury awaits. For those who work from home, the first-floor office offers a private and productive environment, ensuring efficiency and comfort. With a full unfinished basement, equipped with a rough-in bath and currently utilized as an exercise room, there's ample opportunity to customize and expand the living space to suit your lifestyle and preferences. Situated on a spacious .45-acre lot with picturesque farm field views, this home provides a serene retreat from the hustle and bustle of city life. Step outside and enjoy the tranquility of nature from your own backyard oasis. Don't miss out on the opportunity to call this exceptional property your own. Schedule a showing today and experience the perfect blend of luxury, comfort, and convenience in Blackberry Woods!
