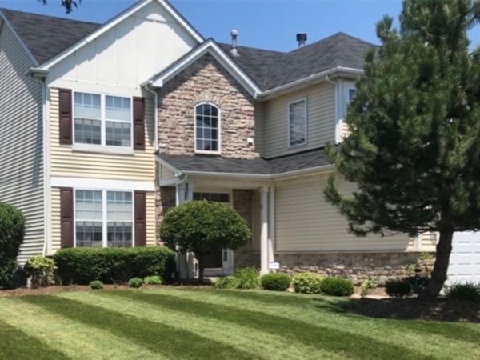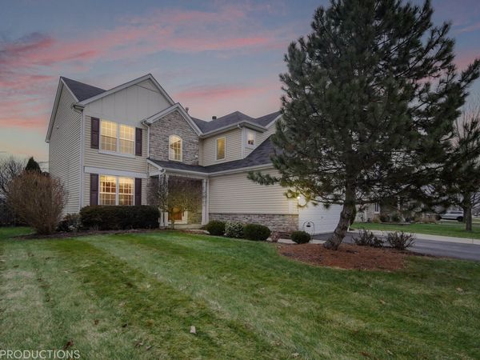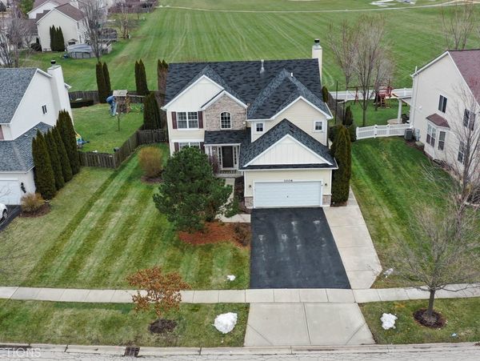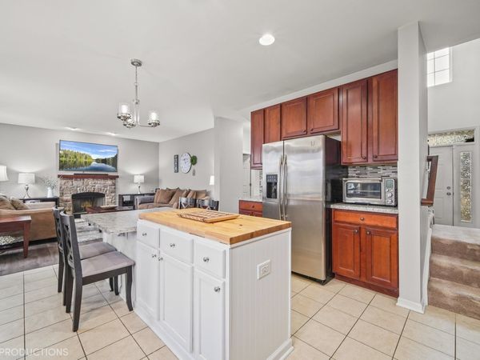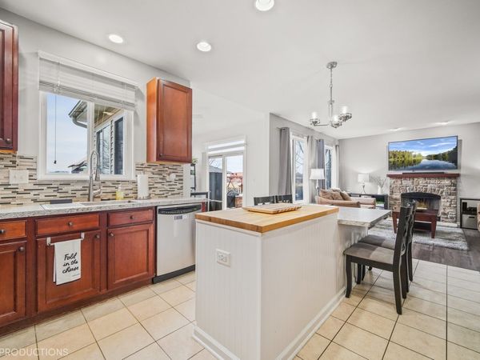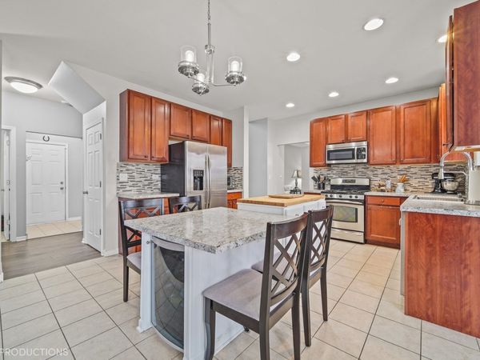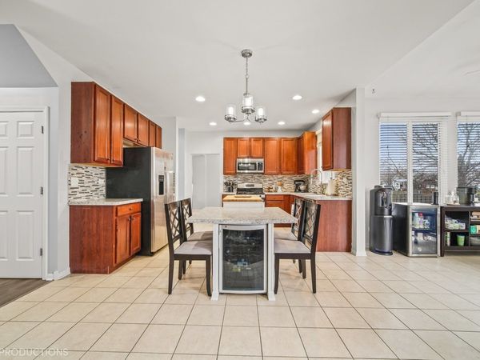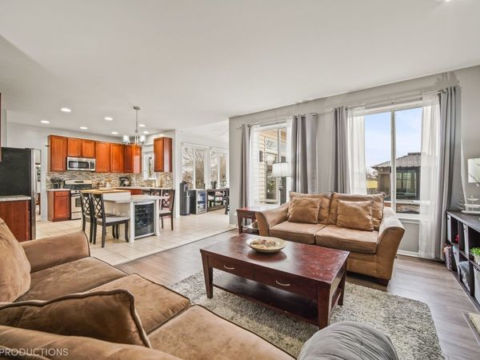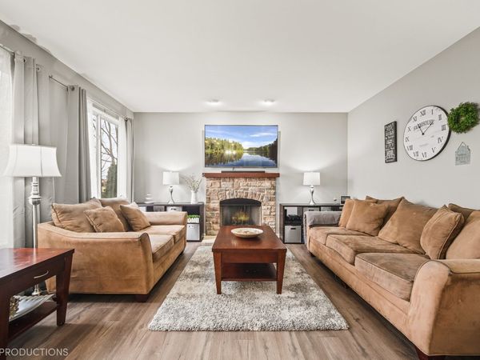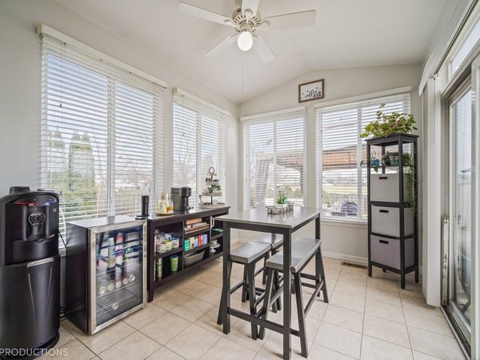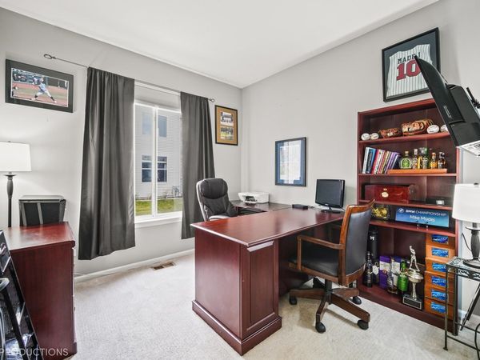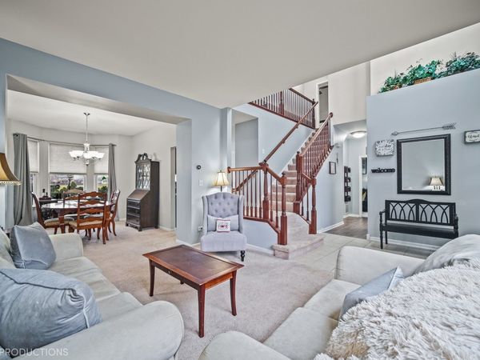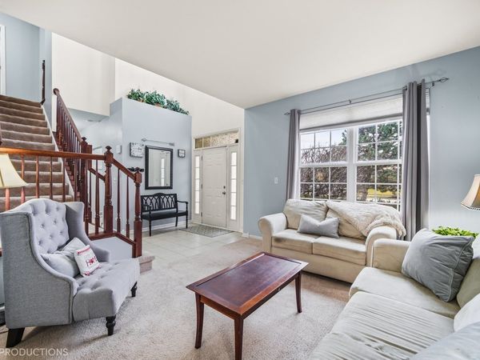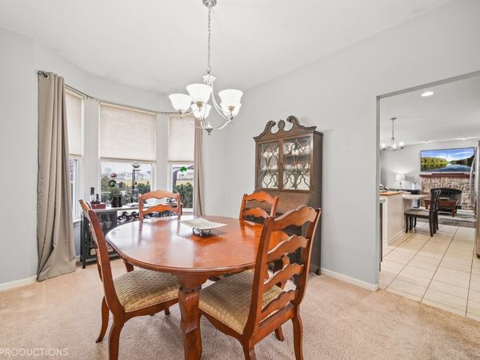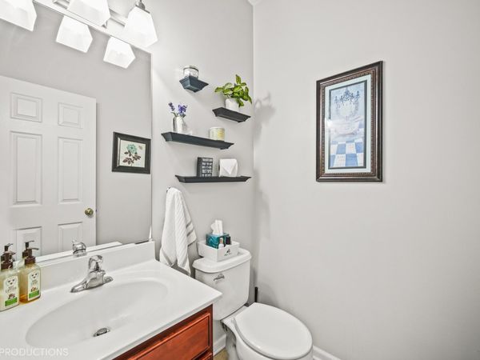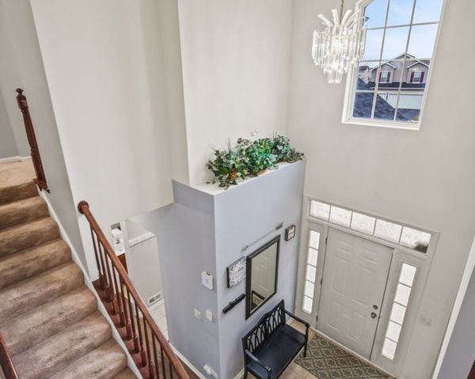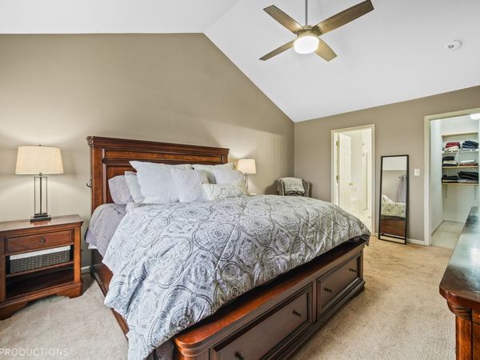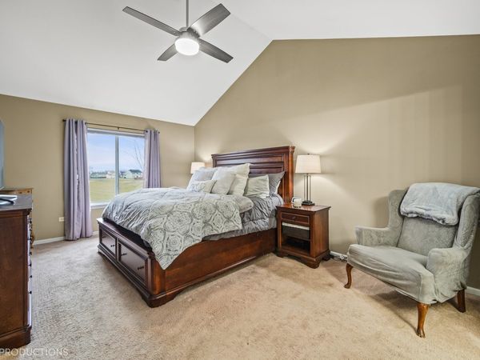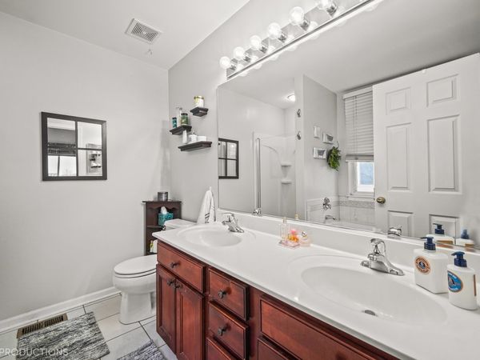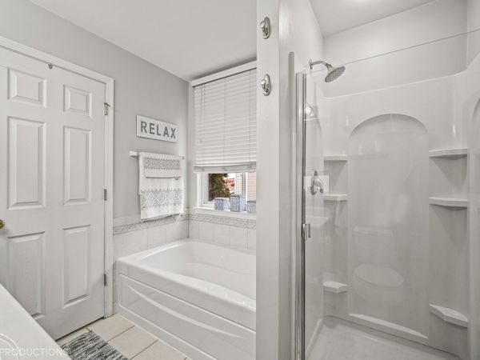1006 Vertin Boulevard
Shorewood, IL
60404
About this home
Welcome Home to this Amazing 5 Bedroom, 3 1/2 Bath 2 Story Home in a Much Desired Neighborhood of Shorewood! This house has everything you need for your family! On the Main Floor you have a spacious Living /Dining Room, an Office, Open Concept Kitchen into the Family Room with a Sun Room off of the Kitchen as well as a Half Bath! The Kitchen has all SS Appliances, Island with Custom Kitchen Table attached (the kitchen chairs will stay), and Beverage Cooler built into the end of the kitchen table! New Microwave in 2024, Kitchen Island in 2020, Backsplash in 2020. The Cozy Family Room has a Beautiful Fireplace to keep you warm on cold days! The Sun Room off of the Kitchen is surrounded by windows to see your Beautiful Backyard Oasis! On the 2nd Floor you will find 4 Nicely sized Bedrooms as well as a Huge Bonus Room and the Newly Renovated Laundry Room (Washer and Dryer will not be staying)! The Primary Bedroom has an Ensuite Full Bath with double sinks, Separate Shower and Bathtub! There is also a nicely sized Full Bathroom off the Hallway! In the Finished Basement you will find a nicely sized Family Room, Kitchen area with Counter Space, Microwave and Refrigerator! There is also a nice sized 5th Bedroom, a nook for an Office Space and Plenty of storage as well! The Full Bath in the Basement was just completed in 2018! The Refrigerator will be staying in the basement. Outside you will find your Dream Backyard Oasis! With no neighbors behind you, you have complete privacy when you are Entertaining! There is a Cedar Gazebo (13.5x11) that has a 6 Person Hot Tub, an Outdoor Kitchen (2021) that includes a Weber Kettle Grill, a Blackstone Griddle, and a Pellet Smoker with a Concrete Countertop and Stainless Steel Doors. There is a Pergola to give you shade in the Hot Summer, and a Sitting Area in the yard with a Propane Gas Line to the Fireplace. There is also a Shed (10 x 10) that will be staying with the house as well! There are 3 separate gates in the wooden fence that surrounds the yard, as well as a sidewalk that comes along the side of the house from the driveway to the backyard! The 2 Car Garage has a side driveway to allow for 3 cars to park at the top of the driveway! The garage has a pull-down attic for more storage! There is also a Ring Doorbell, and Motion Sensors in and outside of the house that will be staying! This home is ideally located just a few houses away from the Elementary School, as well as a Walking Trail and Park! Stores and Restaurants, are just minutes away, and it is very close to I-55! This house is a must see and it will go fast, so make your appointment today!
