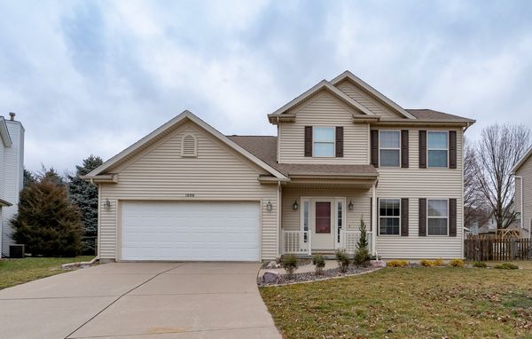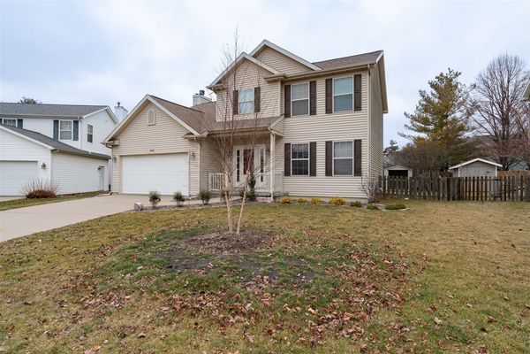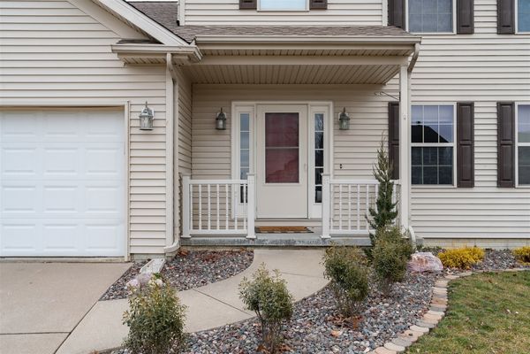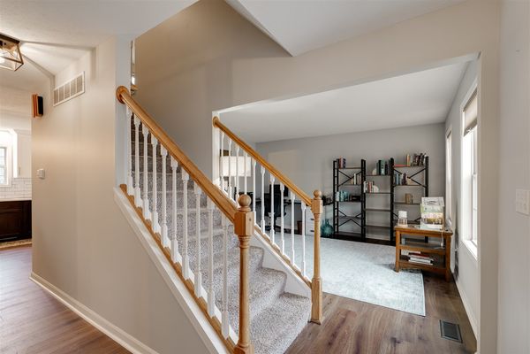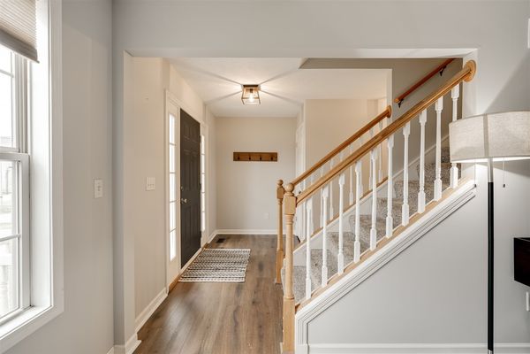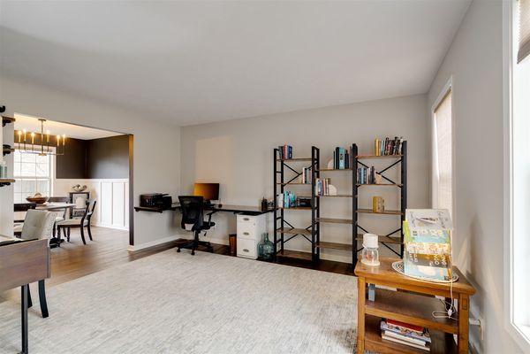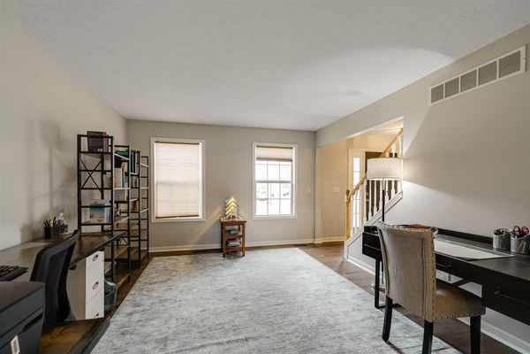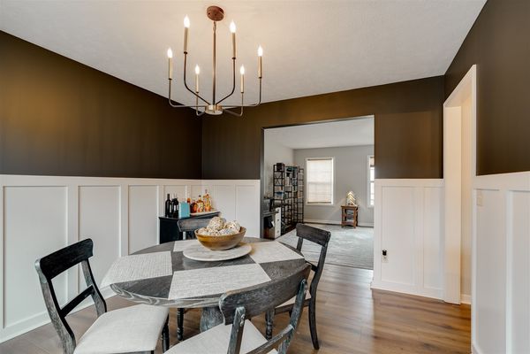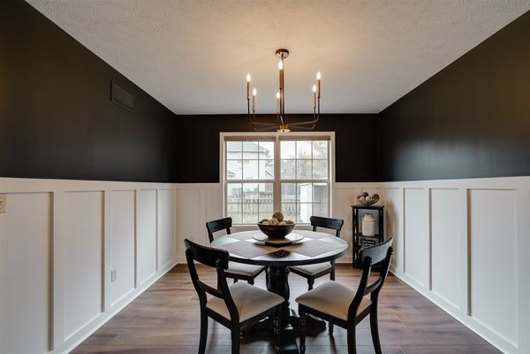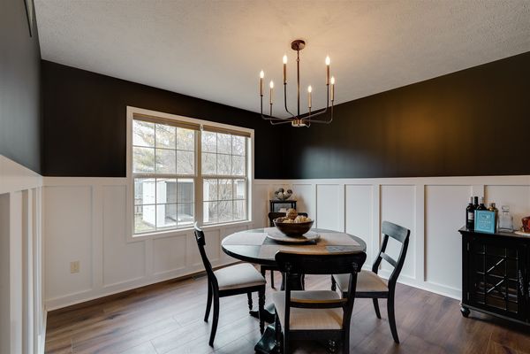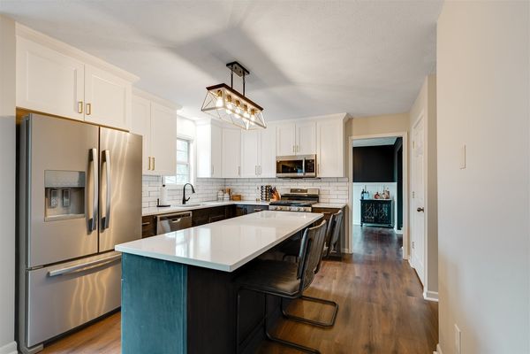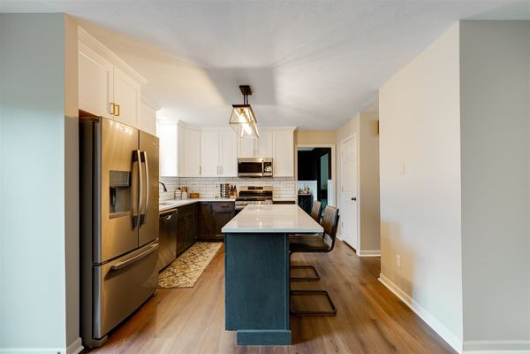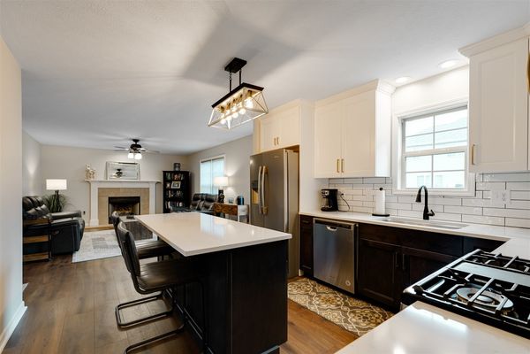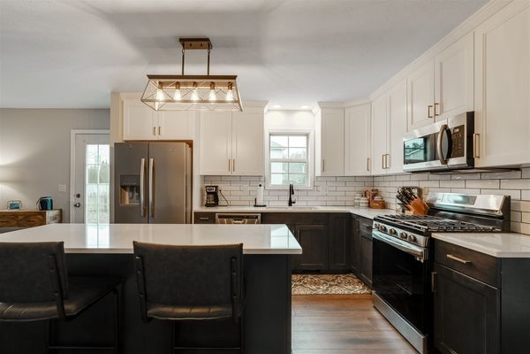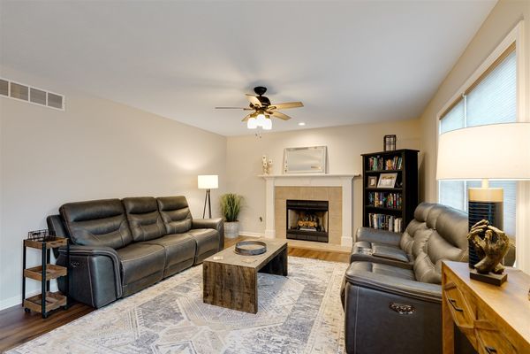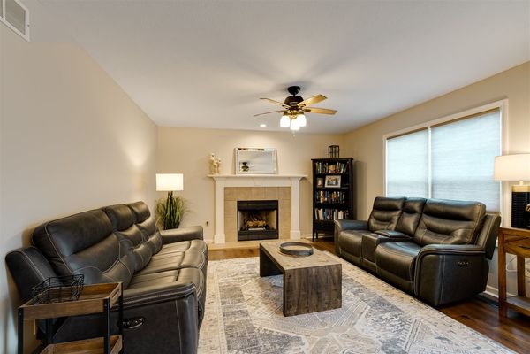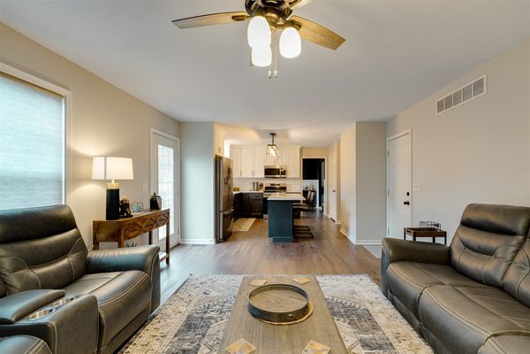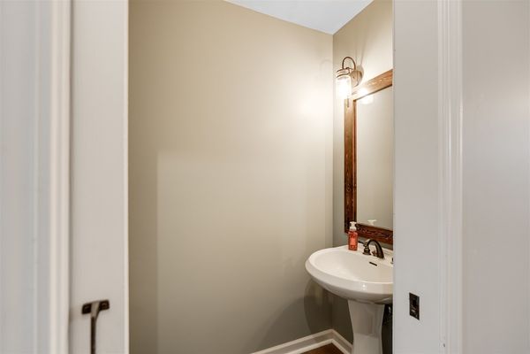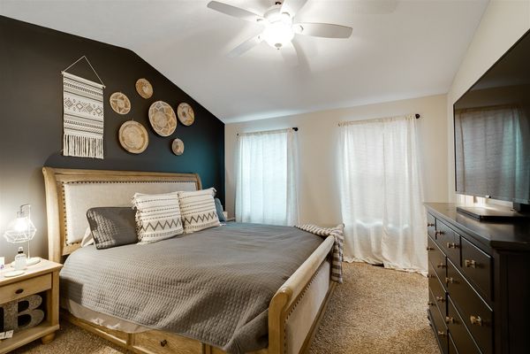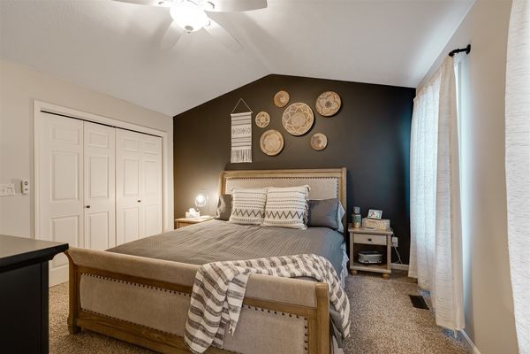1006 Show Creek Lane
Normal, IL
61761
About this home
Introducing this move-in ready 4-bedroom, 2-full bathroom, and 2-half bathroom home nestled in a sought after north Normal neighborhood. Step inside to discover a refreshed interior boasting new paint, new flooring and light fixtures on the first floor. The heart of the home is the updated kitchen, renovated in 2023, featuring elegant cabinets, quartz countertops, and stainless-steel appliances, including a new gas range, ideal for culinary enthusiasts and hosting gatherings. The eat-in kitchen is open to a dining area and a comfy family room. The first floor is rounded out with a separate dining room and front flex room. Relax and unwind in the expansive primary suite, complete with a spacious layout, perfect for a king-sized bed. The large ensuite bathroom includes 2 separate vanities, garden tub and shower. 3 bedrooms, another full bathroom and laundry complete the second floor. Outside, admire the newly landscaped front yard and retreat to the fenced backyard, offering privacy and space for outdoor activities. Conveniently park your vehicles in the attached 2-car garage. This home also boasts practical updates such as a new furnace installed in 2023, ensuring comfort and efficiency year-round. With its modern upgrades and convenient amenities, this property is ready to welcome you home. Don't miss the opportunity to make this your dream home - schedule a showing today!
