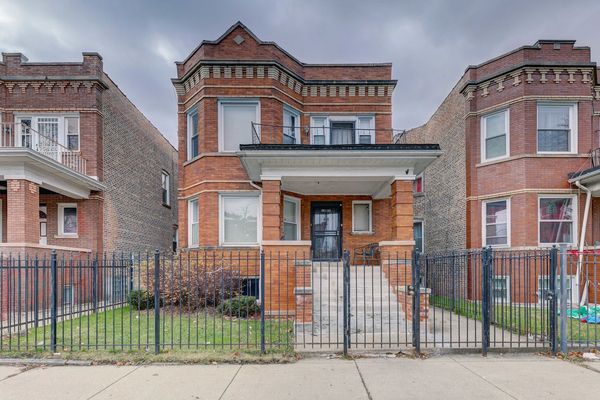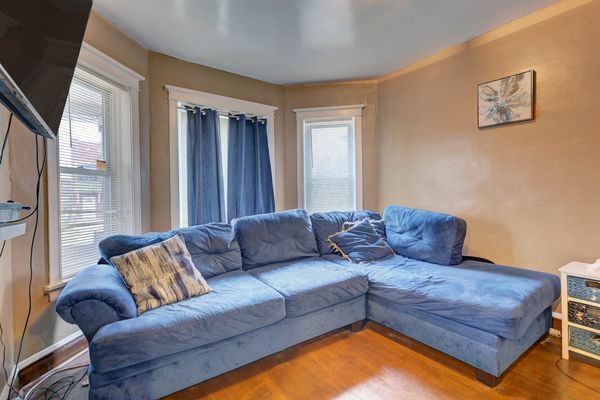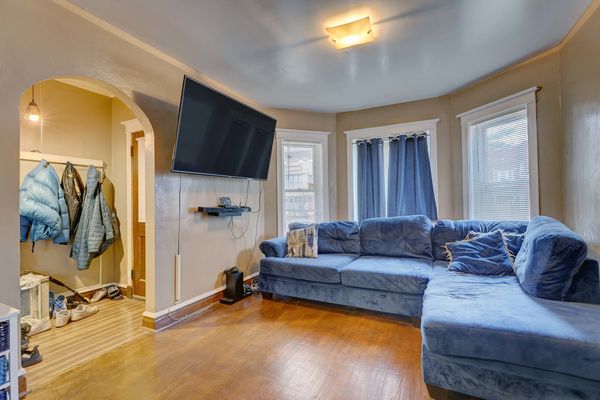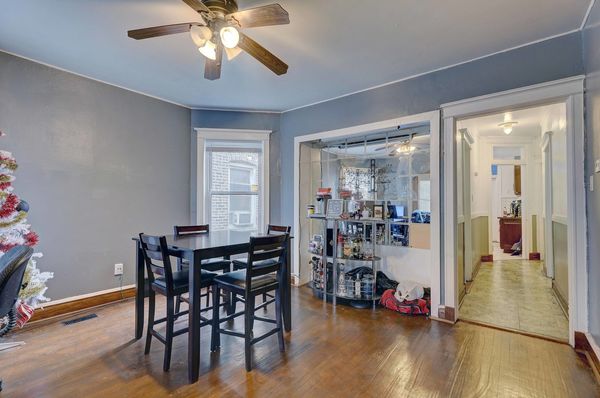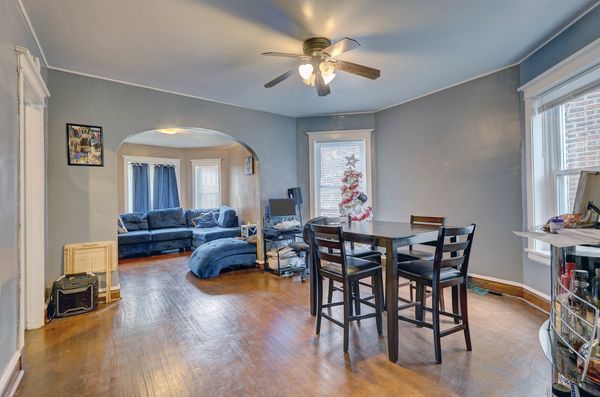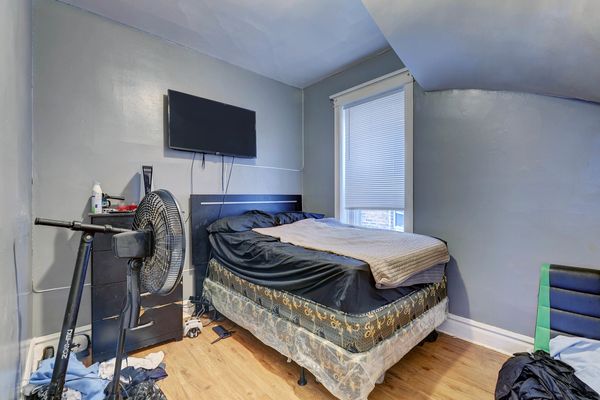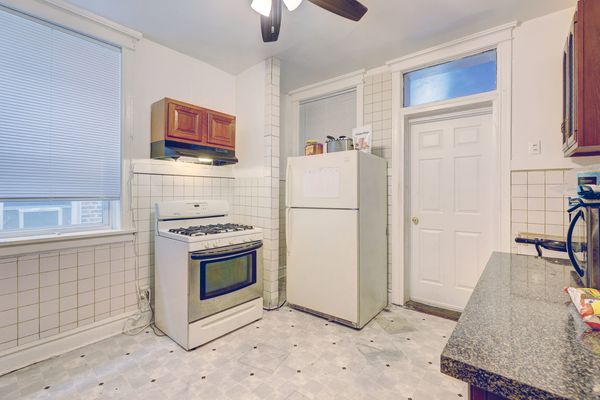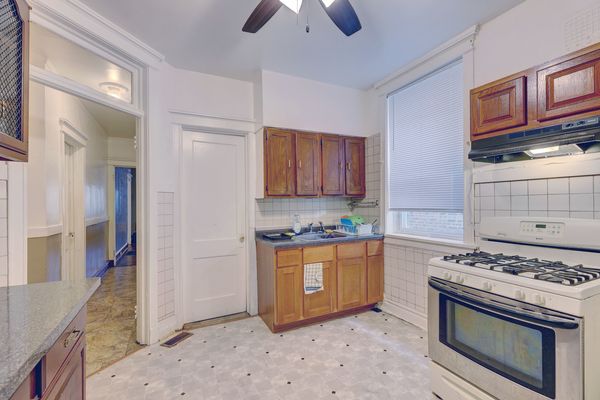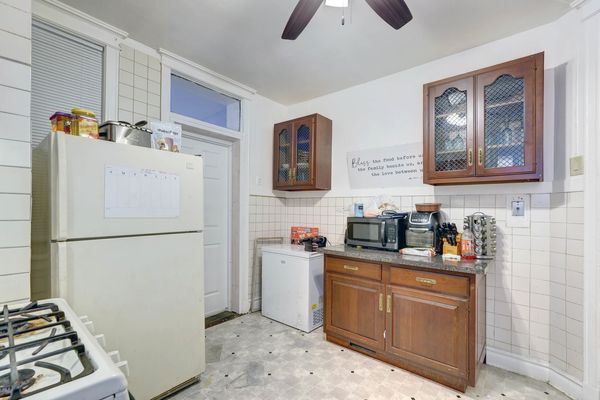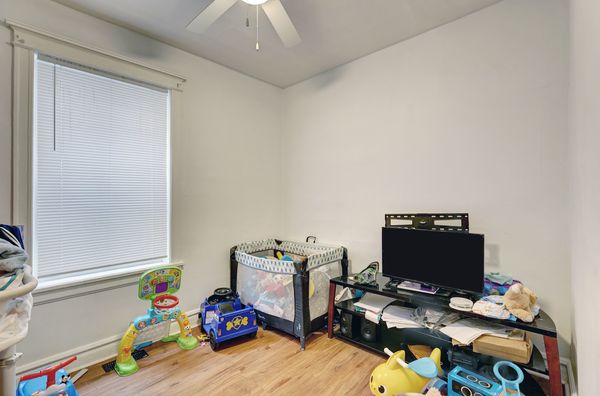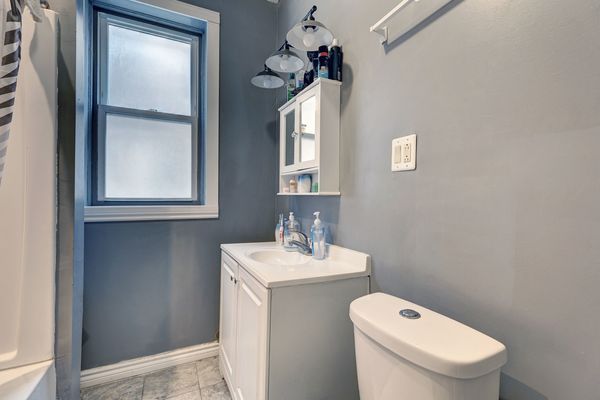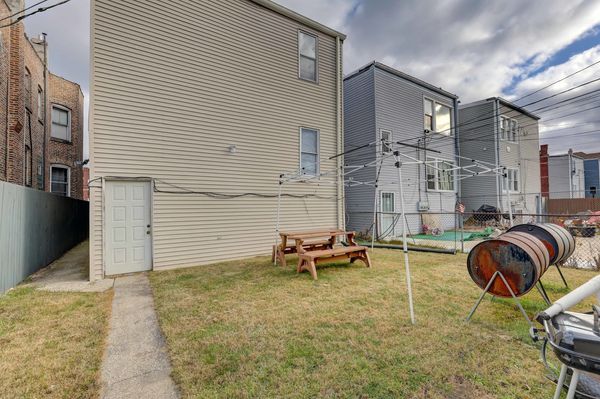1006 N Massasoit Avenue
Chicago, IL
60638
About this home
Welcome to a captivating investment opportunity. This well-maintained 2-unit building promises a harmonious blend of comfort, style, and financial upside. This property boasts a total of 6 bedrooms and 2 bathrooms, with each unit featuring 3 bedrooms and 2 bathrooms-a layout designed for both convenience and spacious living. Immerse yourself in the timeless elegance of hardwood floors that seamlessly flow throughout each unit, providing a warm and inviting atmosphere. The first floor has undergone recent improvements, enhancing its appeal and functionality. Experience a contemporary living space with upgraded features that cater to modern lifestyles. Unlock the financial possibilities of the unfinished basement, which holds the potential for a third unit. With the addition of this extra unit, you can maximize rental income or create a separate living space for extended family. Each unit boasts three generously sized bedrooms, providing residents with ample personal space and flexibility in room usage. Enjoy the convenience of two well-appointed bathrooms in each unit, featuring modern fixtures and finishes. The property's current configuration offers flexibility for both investors and homeowners, providing options for multi-generational living, renting out both units, or maximizing rental income by completing the basement. Don't miss the chance to own this versatile 2-unit building with the added bonus of potential income growth. Whether you're seeking a wise investment or a spacious home, this property presents a unique opportunity. Schedule a viewing today and envision the possibilities that await in this well-crafted real estate gem.
