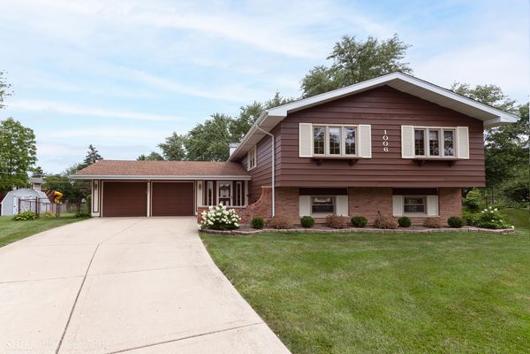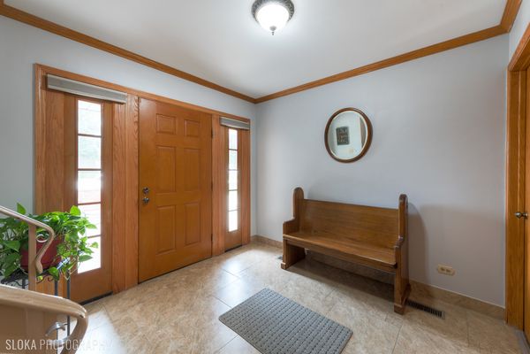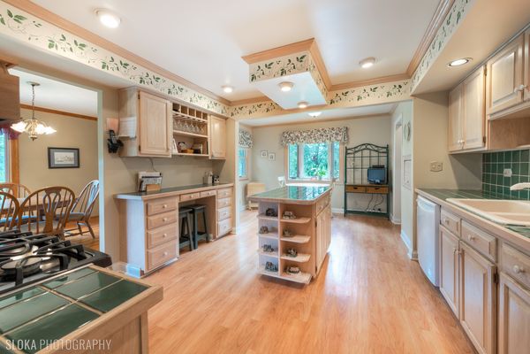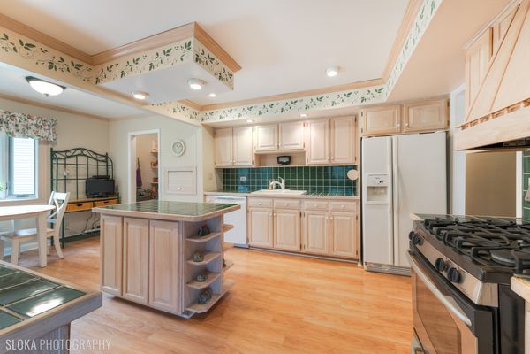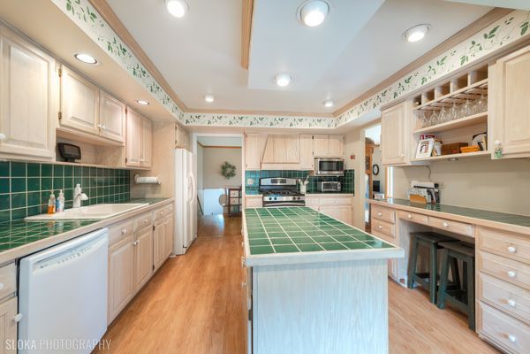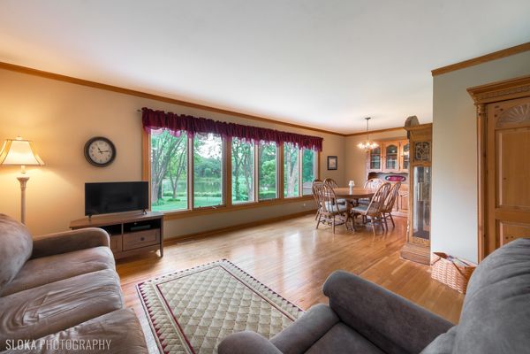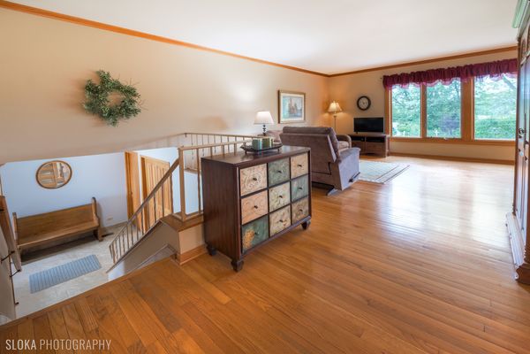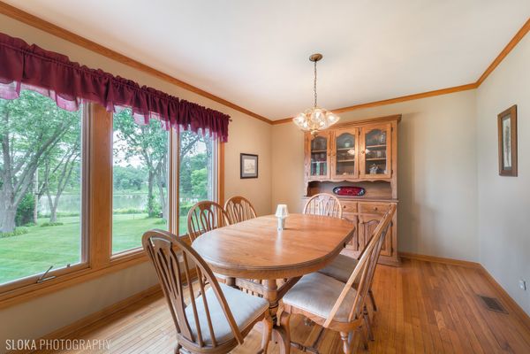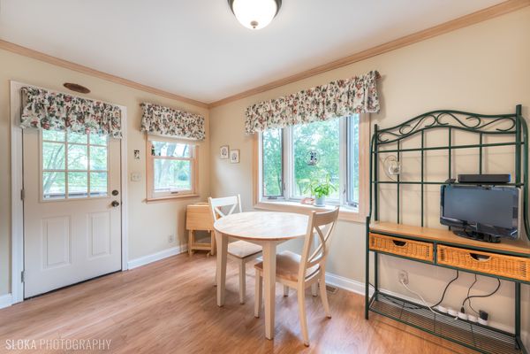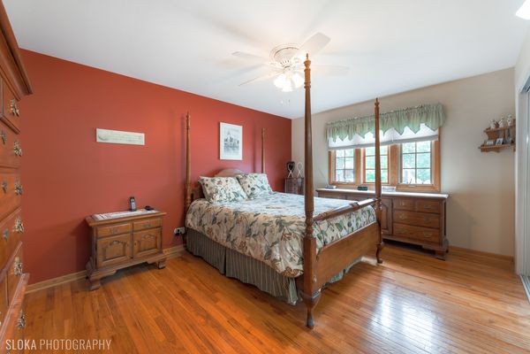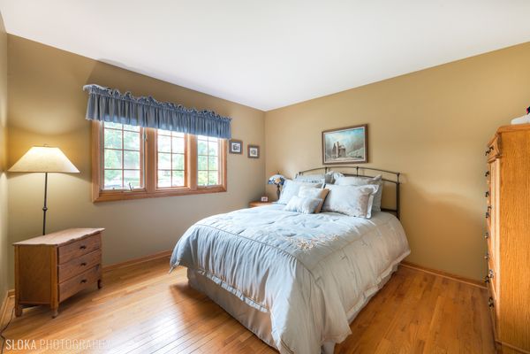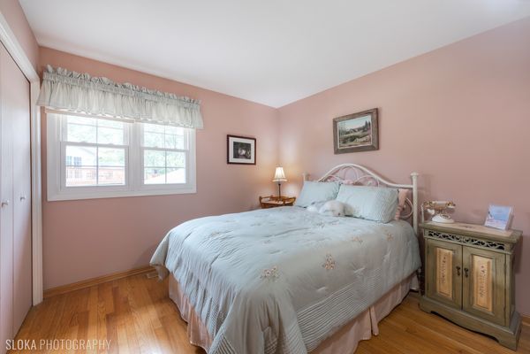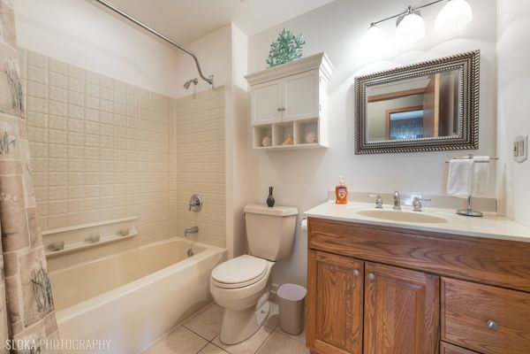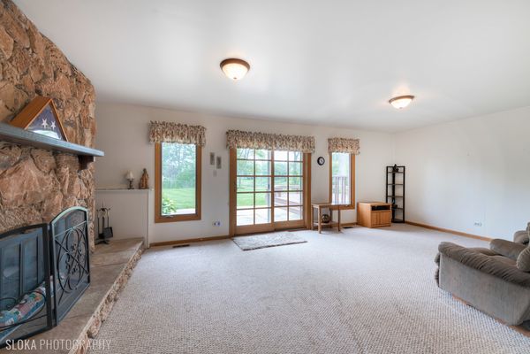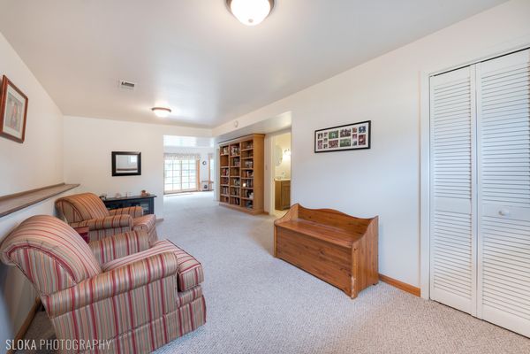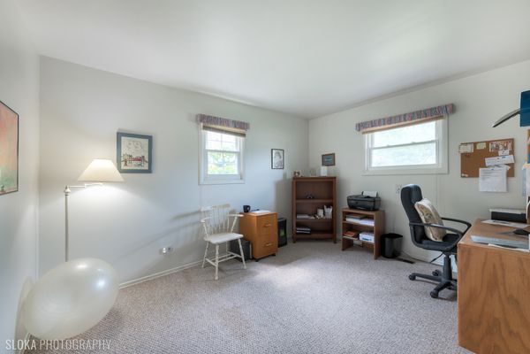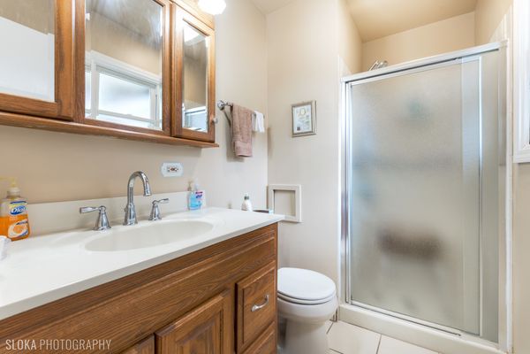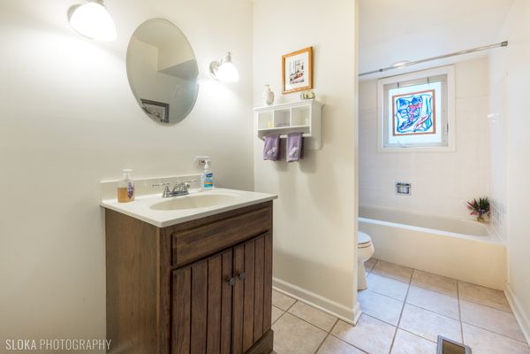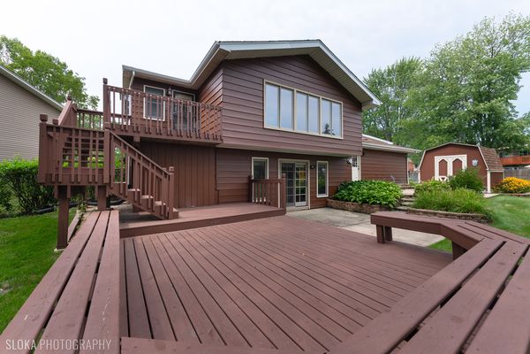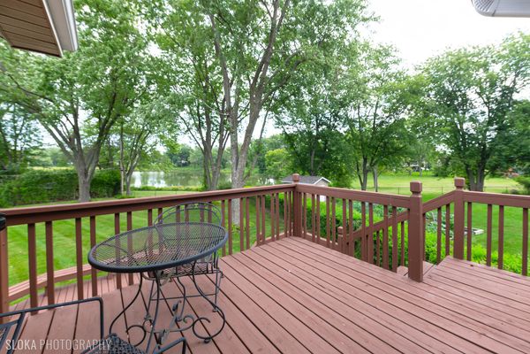1006 Cobble Hill Court
Hoffman Estates, IL
60169
About this home
Located in one of Hoffman Estates most sought after subdivisions, and the only Waterfront property in the village for sale, this move in ready 4 bedrooms and 3 full bathrooms has everything you are looking for!! This Spacious Split Level has been lovingly maintained by one owner over the past 32 years, ready for its new owner! Walk in and be amazed at both the view of the water and loads of natural sunlight in your very own Large Living Room. This is a great area to enjoy the wildlife outside or just relax reading a book. The spacious Kitchen had an addition put on to expand the layout to include both a walk in pantry, and extra eating area, not mention the top tiered deck access! Hardwood floors grace the entire main level including the large Master Bedroom complete with En Suite and two other large secondary bedrooms. Full Hall Bathroom completes the main level. Walk out Basement in the lower level features a large Family Room with Stone Fireplace, and Extra Den. The lower level also includes the 4th Bedroom and 3rd full bathroom. The Walkout Family Room leads directly to your Backyard Oasis! The fully fenced in Backyard with extra Shed has more acreage than your normal Hoffman Estates house due to the cul-de-sac and extra park district land adjoining in the back. Spend your Summer Nights on your very own deck or fishing in the South Twin Park Pond! Roof 2008, Furance/AC 2007, Water Heater 2018, Deck Redone 2018. Located just walking distance from MacArthur Elementary, Einsenhower Middle School, North and South Twin Park Ponds, High Point Park, and Hilldale Golf Club, this beautiful home is a must see!! Also I90, Barrington Rd, Rt 72, & Rt 58 just minutes away. All of Hoffman Estate's, and Schaumburg's Retail, Restaurants and more all within a few miles.
